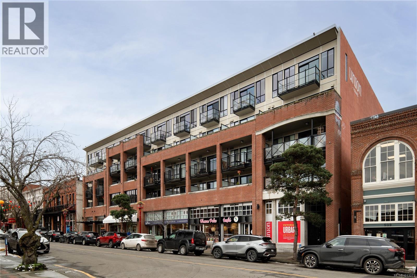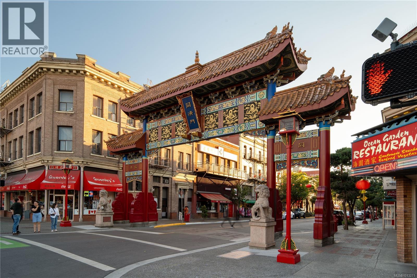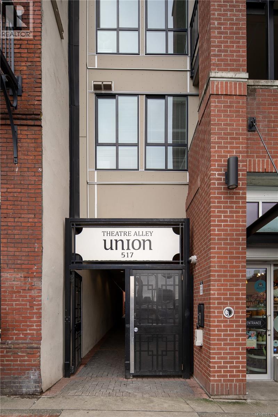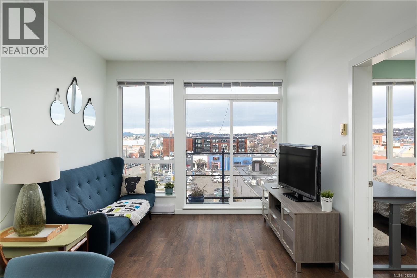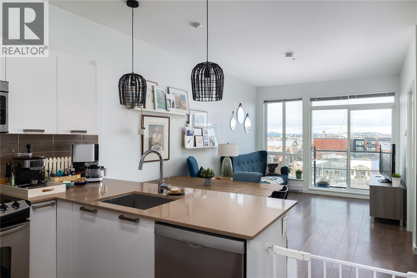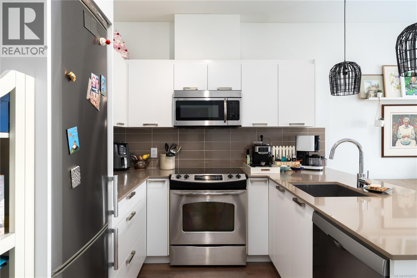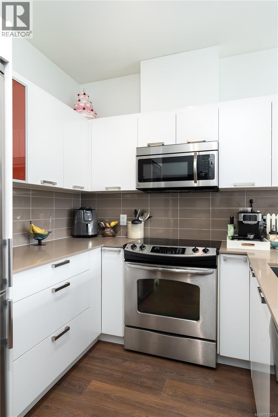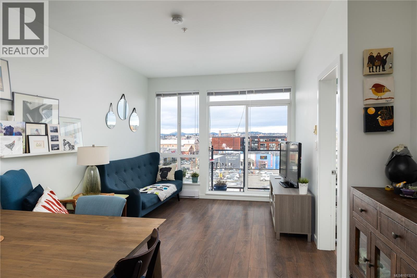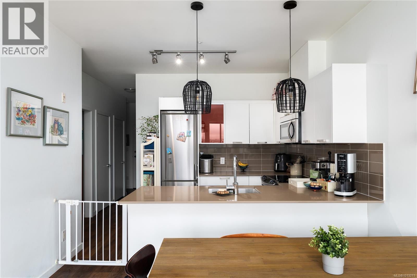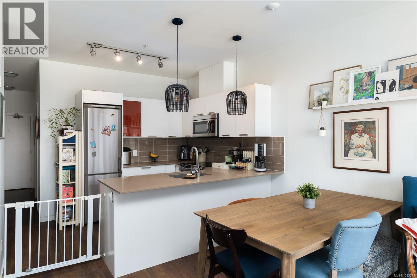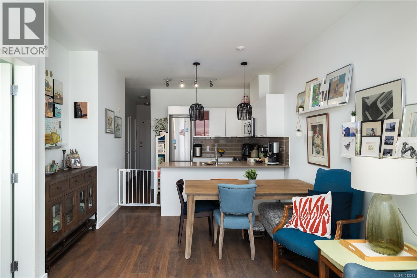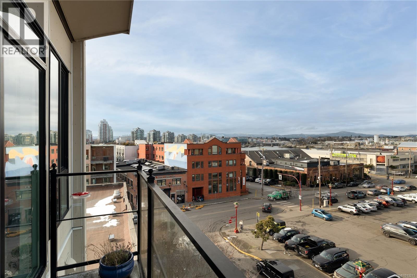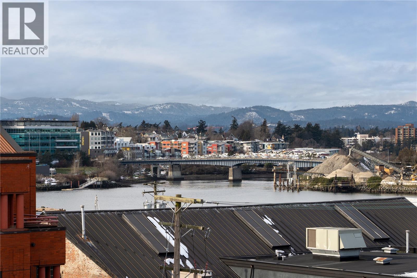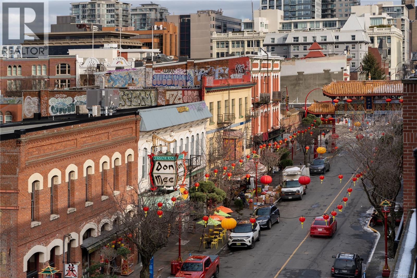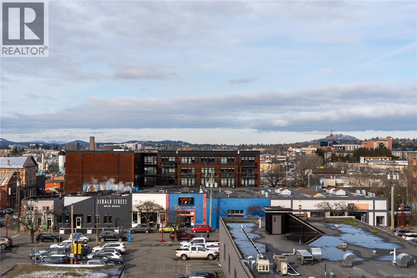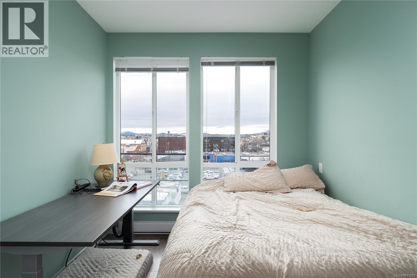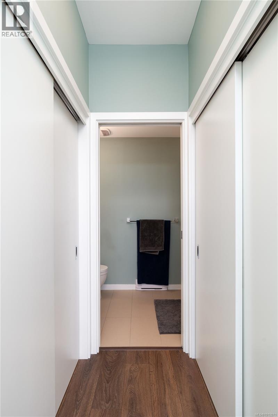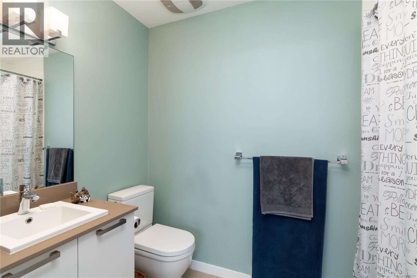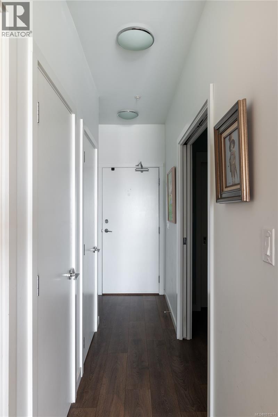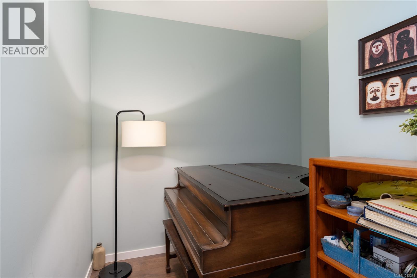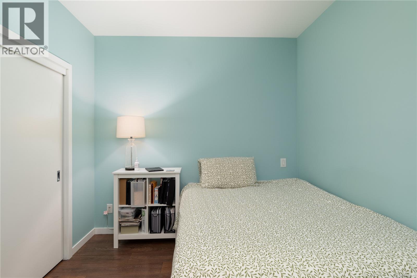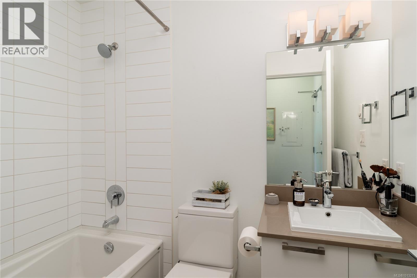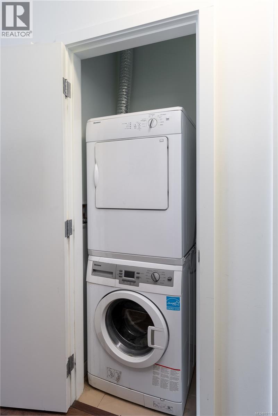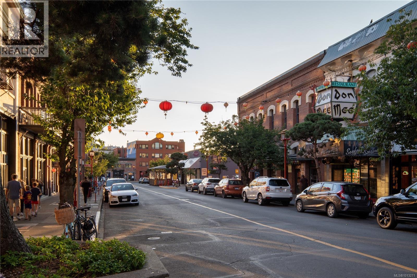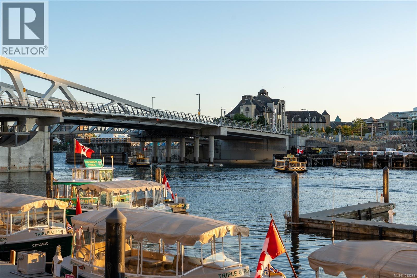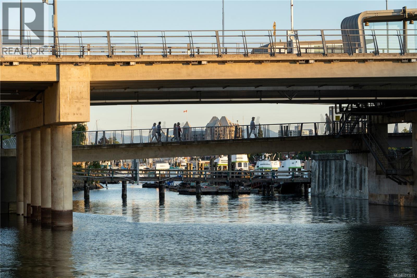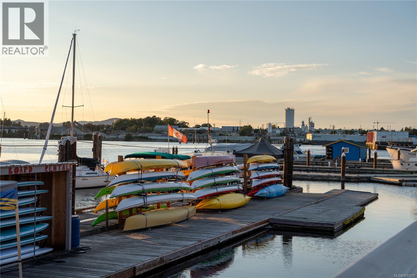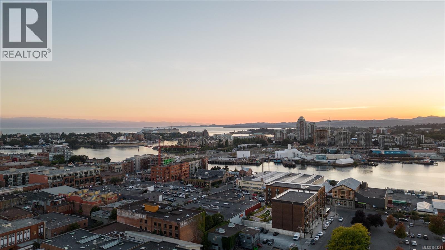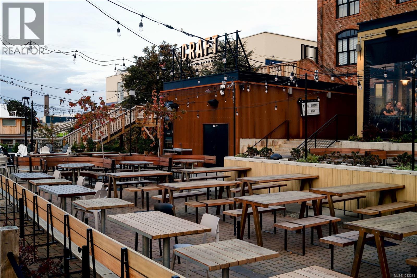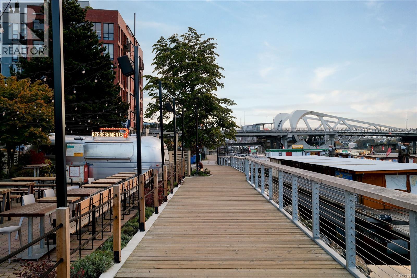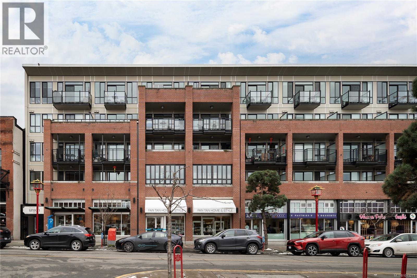Presented by Robert J. Iio Personal Real Estate Corporation — Team 110 RE/MAX Real Estate (Kamloops).
508 517 Fisgard St Victoria, British Columbia V8W 0C5
$650,000Maintenance,
$537 Monthly
Maintenance,
$537 MonthlyStep into the Heart of Historic Downtown Living! Welcome to this charming 2-bedroom, 2-bathroom + den urban flat, perched on the top floor in the centre of vibrant Chinatown. With breathtaking, unobstructed city views from your private balcony, you’ll enjoy a front-row seat to the action. This pet-friendly building even welcomes your furry friends, including larger pets—because they deserve a home this great, too! Convenience is key with secure off street parking and a storage locker included. Just outside your door, the dynamic Theatre Alley and Fan Tan Alley await, offering a mix of unique shops and local flavor to explore. Dining options? You’re spoiled for choice, from laid-back cafes to award-winning restaurants, all within easy walking distance. For outdoor lovers, the area is a paradise. From water activities to bike paths and the scenic sea wall, there’s no shortage of ways to soak in the beauty of the surroundings. Plus, with a walk score of 99 and a bike score of 91, this spot offers the best of downtown living—convenient, connected, and full of life! (id:61048)
Property Details
| MLS® Number | 1013271 |
| Property Type | Single Family |
| Neigbourhood | Downtown |
| Community Name | The Union |
| Community Features | Pets Allowed, Family Oriented |
| Features | Central Location, Other |
| Parking Space Total | 1 |
| Plan | Eps1833 |
| View Type | City View |
Building
| Bathroom Total | 2 |
| Bedrooms Total | 2 |
| Architectural Style | Contemporary |
| Constructed Date | 2014 |
| Cooling Type | None |
| Fire Protection | Sprinkler System-fire |
| Heating Type | Baseboard Heaters |
| Size Interior | 848 Ft2 |
| Total Finished Area | 816 Sqft |
| Type | Apartment |
Parking
| Underground |
Land
| Acreage | No |
| Size Irregular | 816 |
| Size Total | 816 Sqft |
| Size Total Text | 816 Sqft |
| Zoning Type | Residential |
Rooms
| Level | Type | Length | Width | Dimensions |
|---|---|---|---|---|
| Main Level | Balcony | 11 ft | 3 ft | 11 ft x 3 ft |
| Main Level | Primary Bedroom | 9 ft | 10 ft | 9 ft x 10 ft |
| Main Level | Living Room | 11 ft | 10 ft | 11 ft x 10 ft |
| Main Level | Dining Room | 12 ft | 7 ft | 12 ft x 7 ft |
| Main Level | Ensuite | 4-Piece | ||
| Main Level | Kitchen | 11 ft | 9 ft | 11 ft x 9 ft |
| Main Level | Den | 7 ft | 9 ft | 7 ft x 9 ft |
| Main Level | Bedroom | 9 ft | 9 ft | 9 ft x 9 ft |
| Main Level | Bathroom | 4-Piece | ||
| Main Level | Entrance | 5 ft | 4 ft | 5 ft x 4 ft |
https://www.realtor.ca/real-estate/28831776/508-517-fisgard-st-victoria-downtown
Contact Us
Contact us for more information
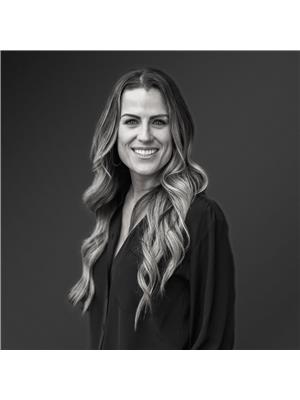
Erin Greenwood
Personal Real Estate Corporation
www.eringreenwood.com/
www.linkedin.com/in/erin-greenwood-5b482851/
101-960 Yates St
Victoria, British Columbia V8V 3M3
(778) 265-5552
