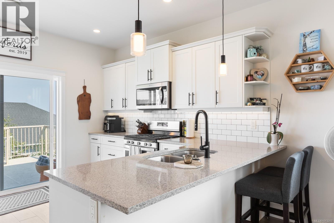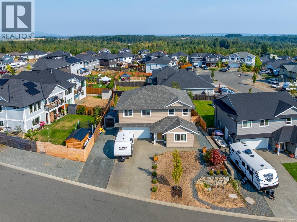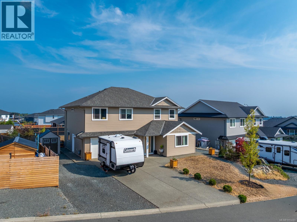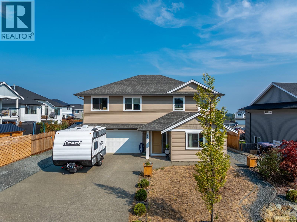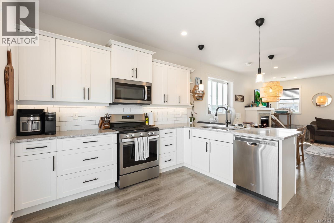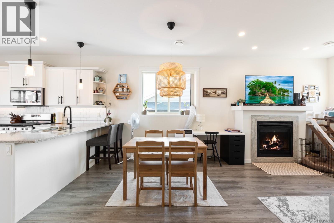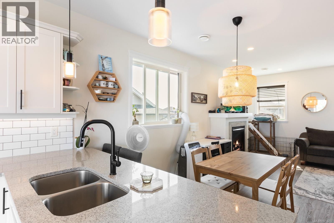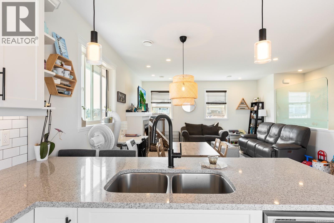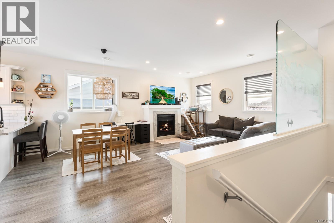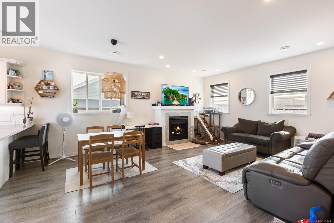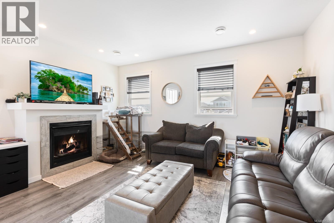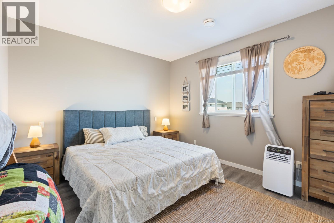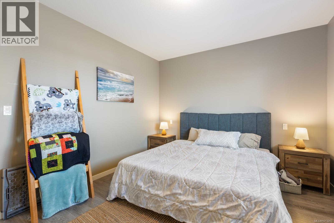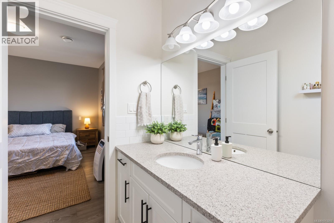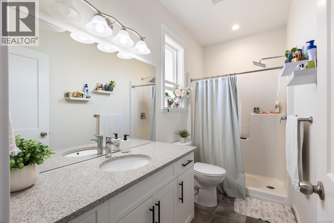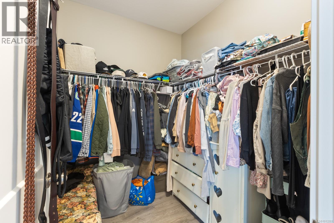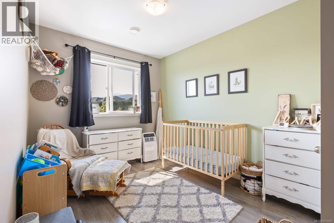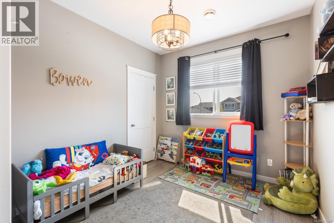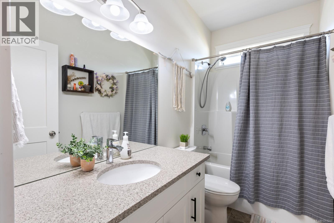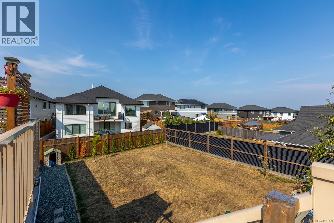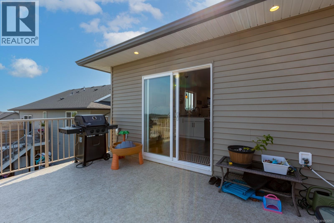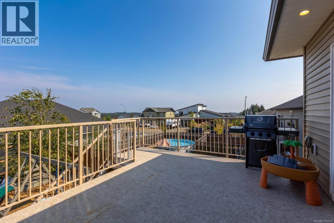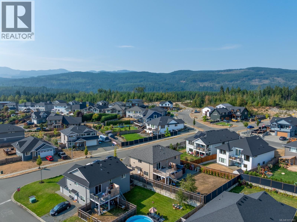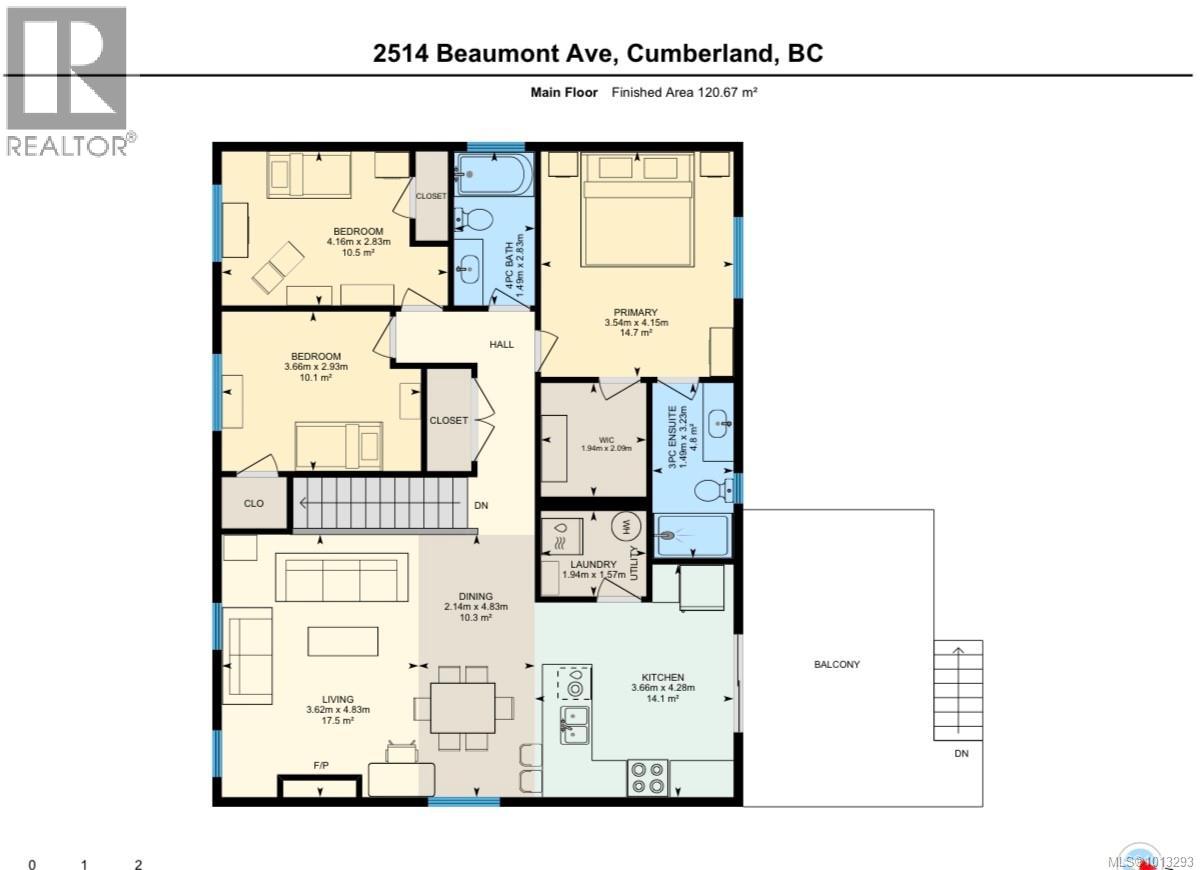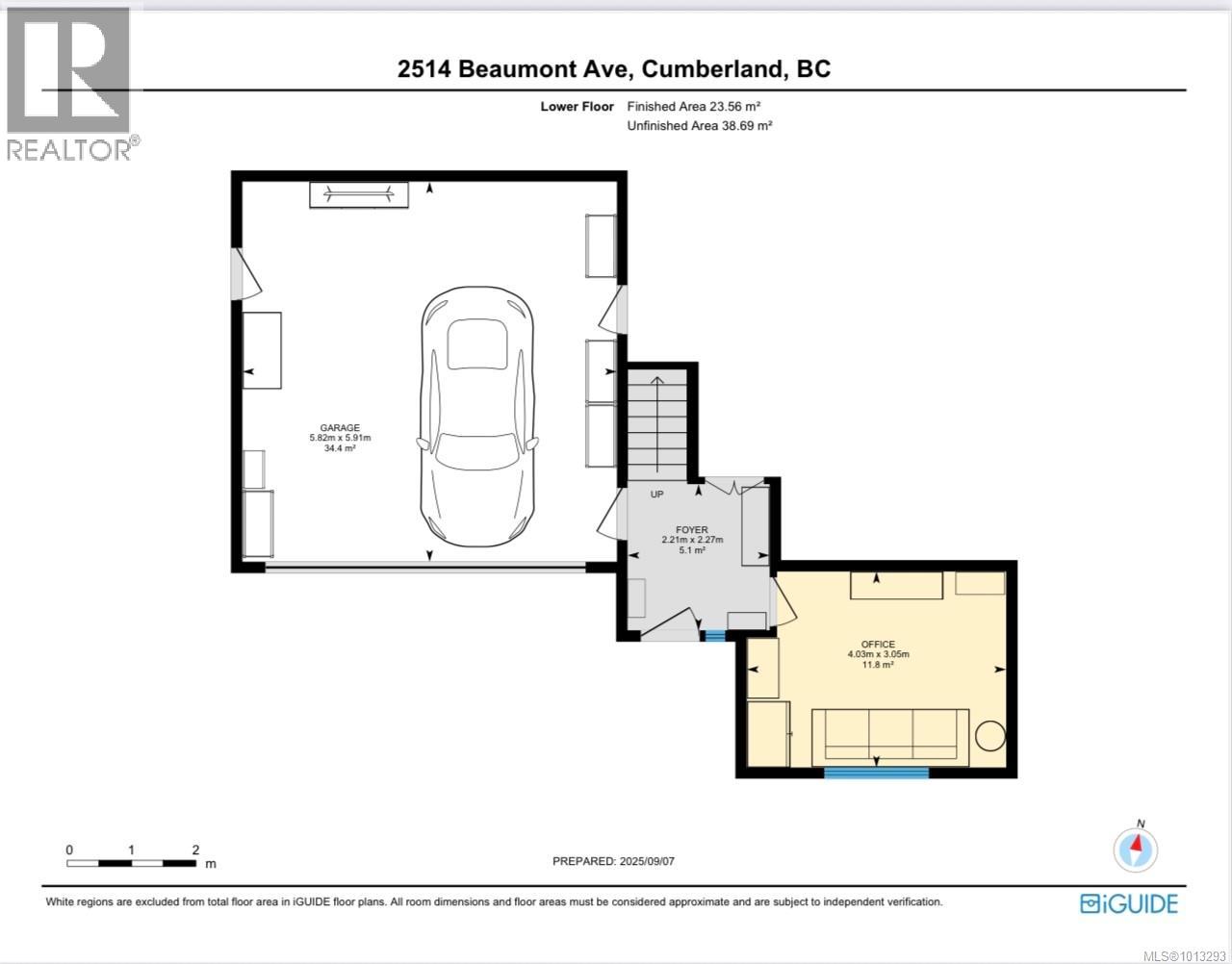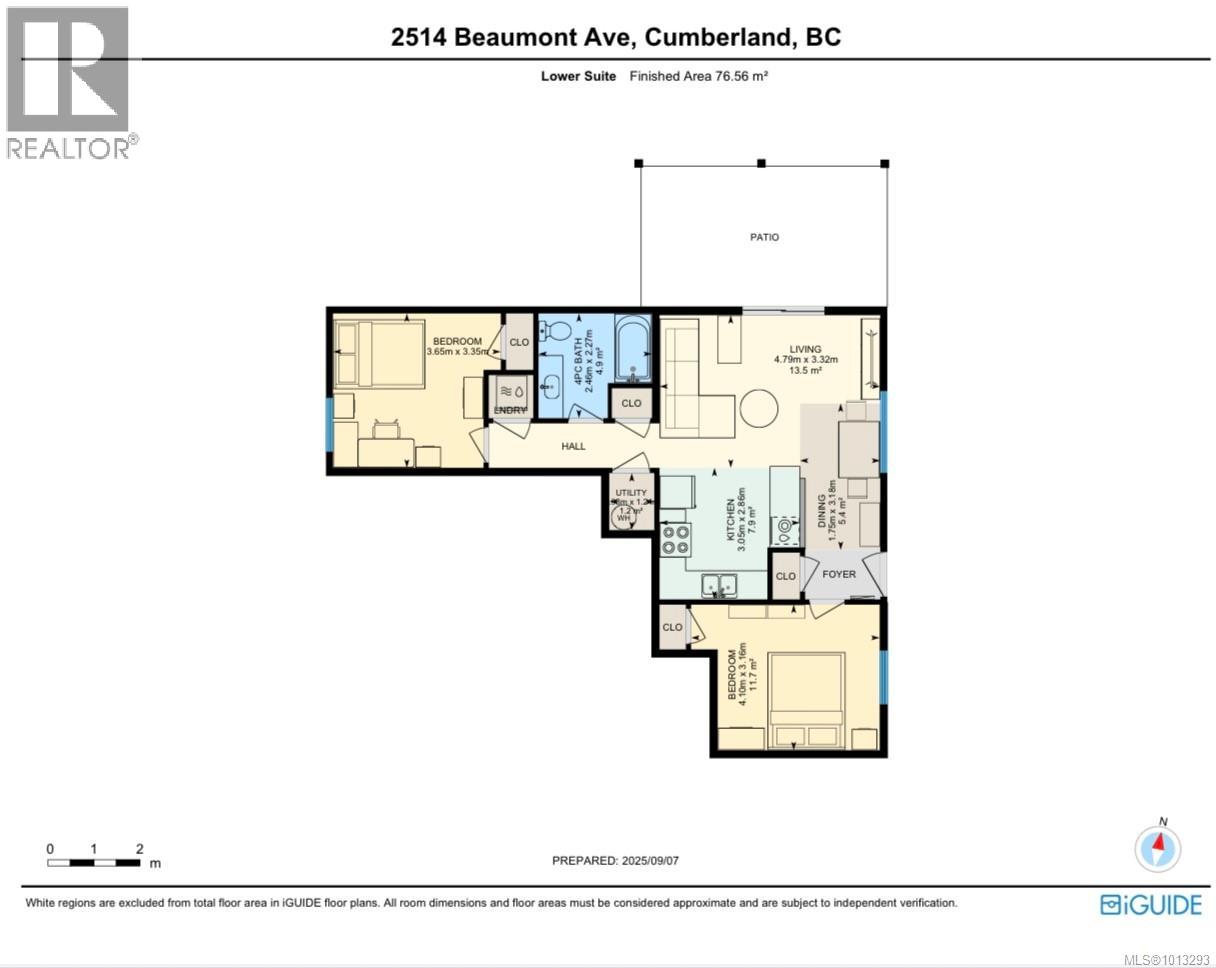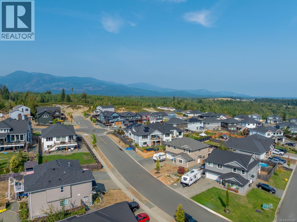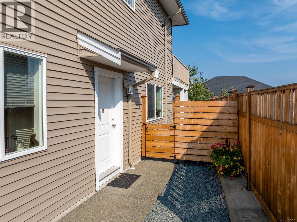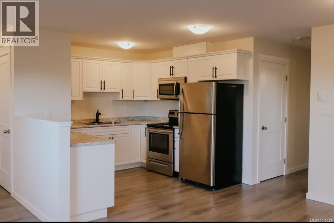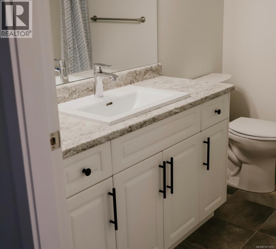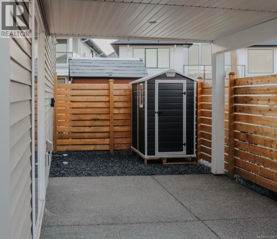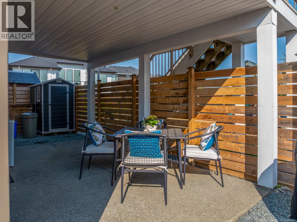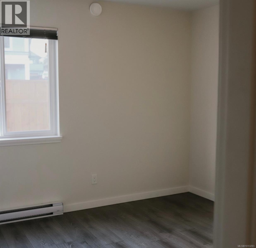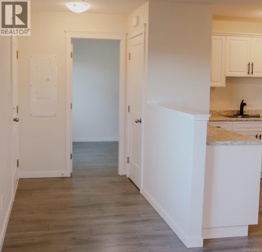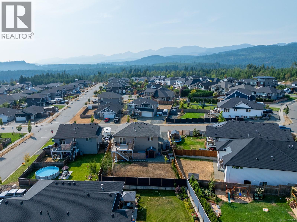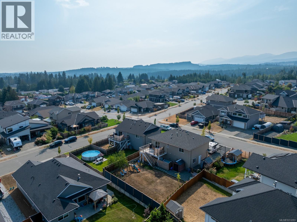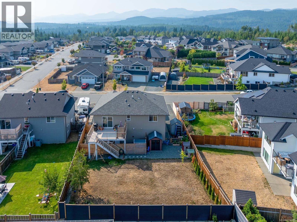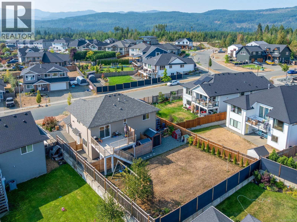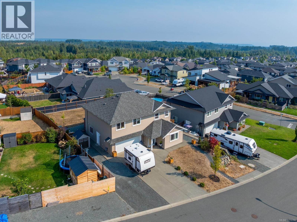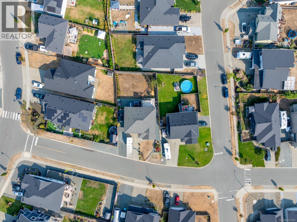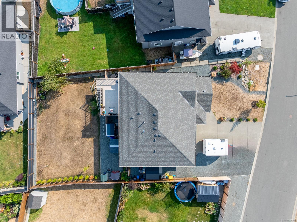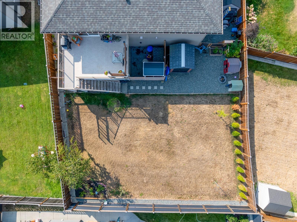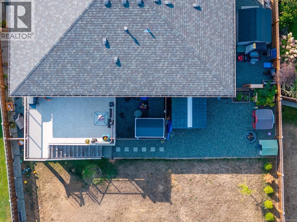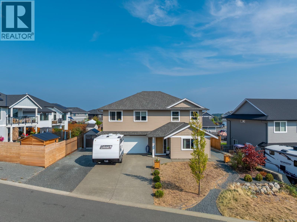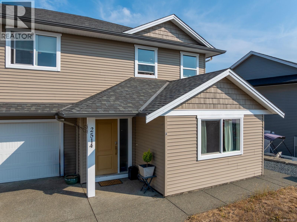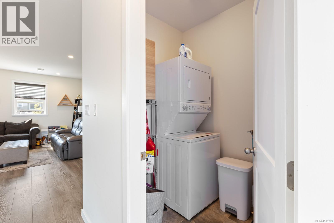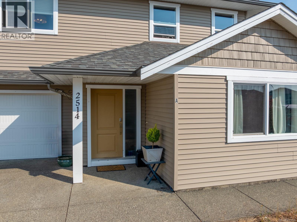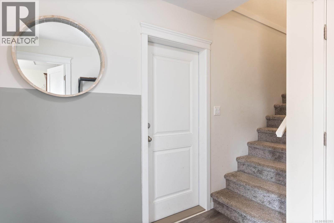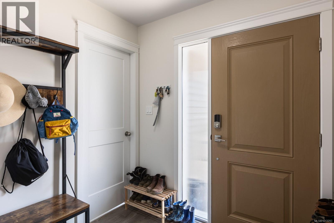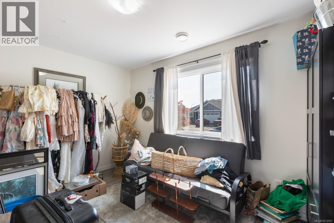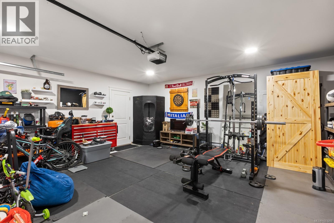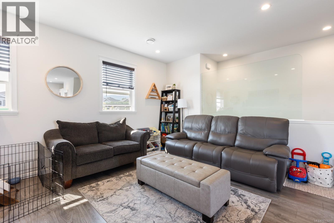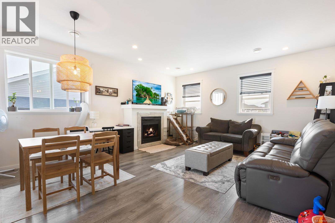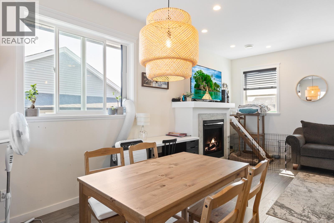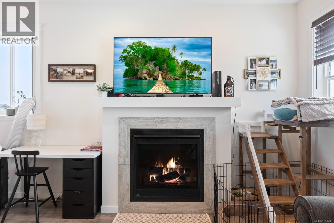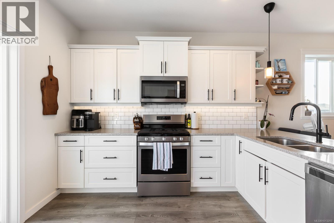Presented by Robert J. Iio Personal Real Estate Corporation — Team 110 RE/MAX Real Estate (Kamloops).
2514 Beaumont Ave Cumberland, British Columbia V0R 1S0
$1,074,900
Welcome to this beautifully designed 2-story home in the sought-after Coal Valley Estates, Cumberland. Enjoy stunning mountain views and quality craftsmanship throughout. The main floor features a bright, open-concept layout with spacious living area, functional kitchen with quartz counters and large deck - perfect for BBQs and mountain views! Upstairs are 3 generous bedrooms. The primary suite has walk-in closet and ensuite. On the ground floor there's a welcoming entry with a den. The 2-bedroom suite with its own entrance -creates ideal rental income. Cumberland is a highly desirable destination, offering world-class mountain biking, hiking, and access to Comox Lake, all within minutes. The historic village atmosphere is rich with unique shops, art, breweries, and a strong sense of community. With its natural beauty, historic charm, and vibrant events, Cumberland is perfect for both outdoor enthusiasts and those seeking a culturally rich, laid-back lifestyle (id:61048)
Property Details
| MLS® Number | 1013293 |
| Property Type | Single Family |
| Neigbourhood | Cumberland |
| Features | Other |
| Parking Space Total | 5 |
| Plan | Epp79979 |
| Structure | Shed |
| View Type | Mountain View |
Building
| Bathroom Total | 3 |
| Bedrooms Total | 6 |
| Constructed Date | 2019 |
| Cooling Type | None |
| Fireplace Present | Yes |
| Fireplace Total | 1 |
| Heating Fuel | Natural Gas |
| Heating Type | Forced Air |
| Size Interior | 2,747 Ft2 |
| Total Finished Area | 2376 Sqft |
| Type | House |
Land
| Acreage | No |
| Size Irregular | 7405 |
| Size Total | 7405 Sqft |
| Size Total Text | 7405 Sqft |
| Zoning Type | Residential |
Rooms
| Level | Type | Length | Width | Dimensions |
|---|---|---|---|---|
| Lower Level | Dining Room | 6 ft | 10 ft | 6 ft x 10 ft |
| Lower Level | Living Room | 15'9 x 10'11 | ||
| Lower Level | Kitchen | 10 ft | 10 ft x Measurements not available | |
| Lower Level | Bathroom | 4-Piece | ||
| Lower Level | Bedroom | 13'5 x 10'4 | ||
| Lower Level | Bedroom | 12 ft | 11 ft | 12 ft x 11 ft |
| Lower Level | Bedroom | 10 ft | Measurements not available x 10 ft | |
| Main Level | Laundry Room | 5'2 x 6'4 | ||
| Main Level | Ensuite | 10'7 x 14'11 | ||
| Main Level | Primary Bedroom | 13'7 x 11'7 | ||
| Main Level | Bedroom | 9'3 x 13'8 | ||
| Main Level | Bedroom | 12 ft | Measurements not available x 12 ft | |
| Main Level | Bathroom | 4-Piece | ||
| Main Level | Kitchen | 12 ft | Measurements not available x 12 ft | |
| Main Level | Dining Room | 7 ft | Measurements not available x 7 ft | |
| Main Level | Living Room | 15'10 x 11'11 |
https://www.realtor.ca/real-estate/28832217/2514-beaumont-ave-cumberland-cumberland
Contact Us
Contact us for more information

Amanda Racine
#121 - 750 Comox Road
Courtenay, British Columbia V9N 3P6
(250) 334-3124
(800) 638-4226
(250) 334-1901
