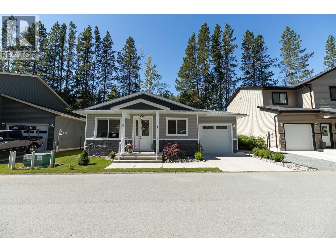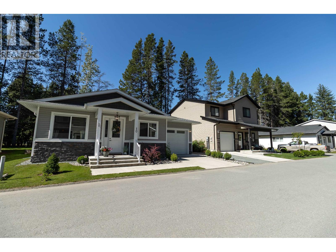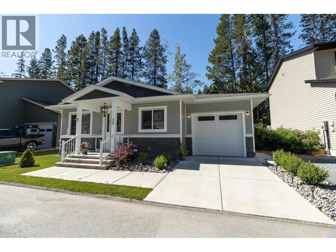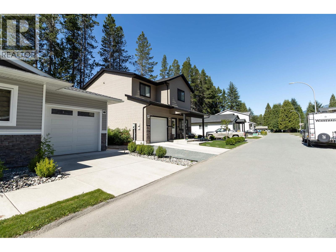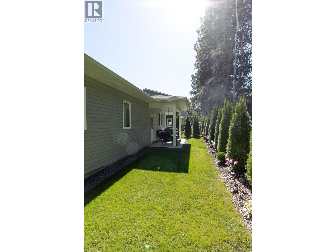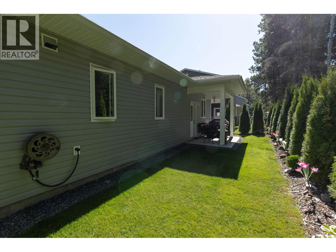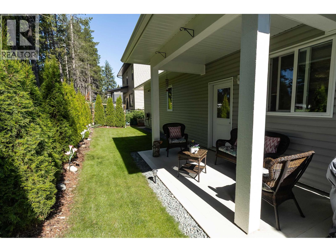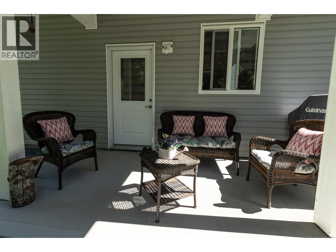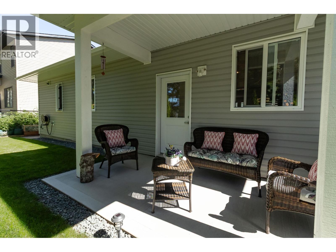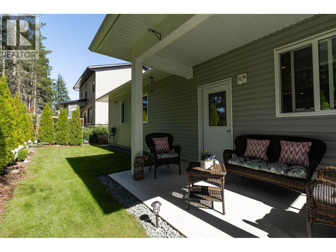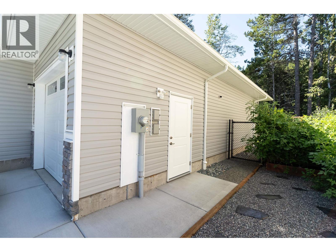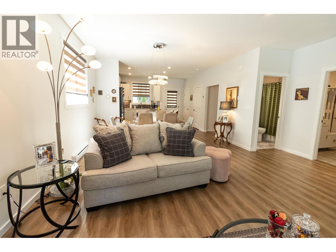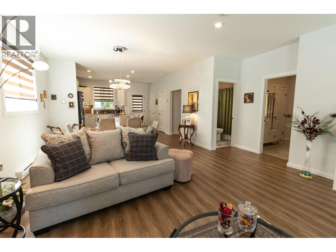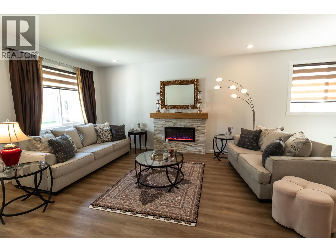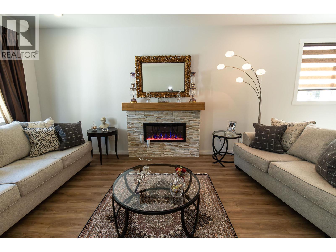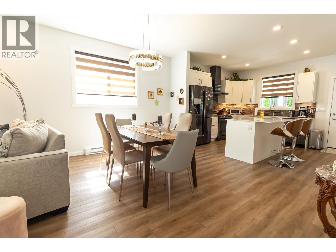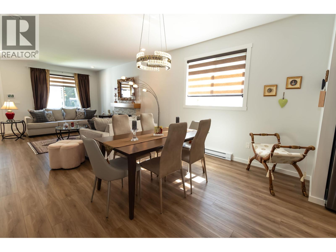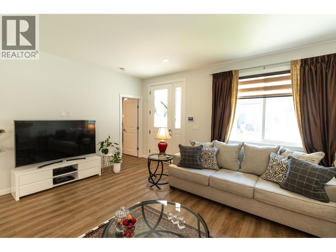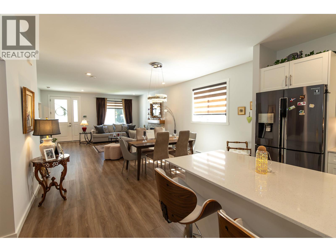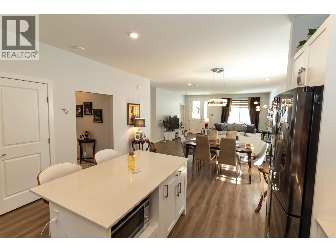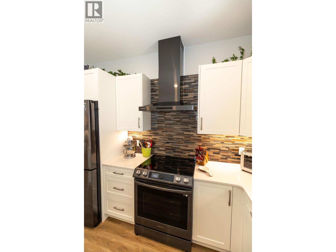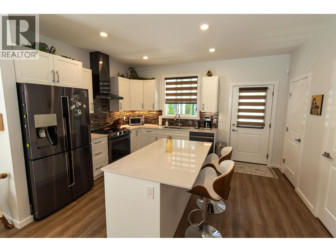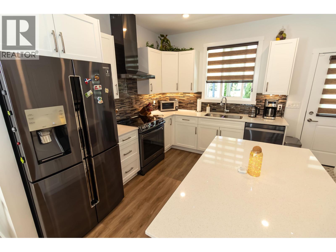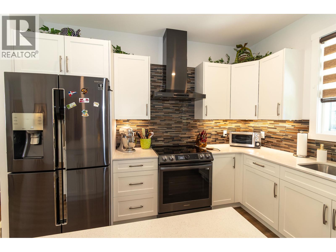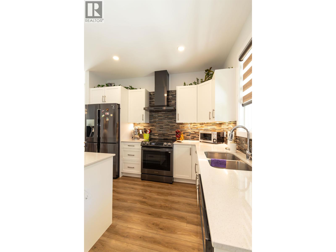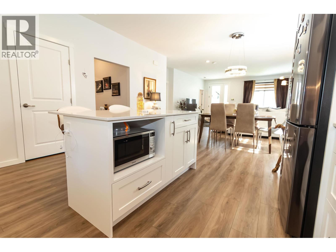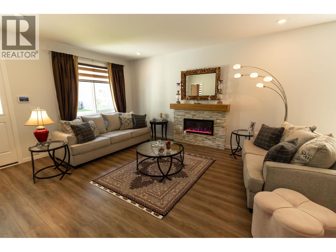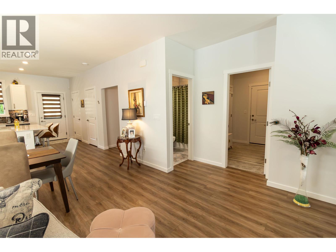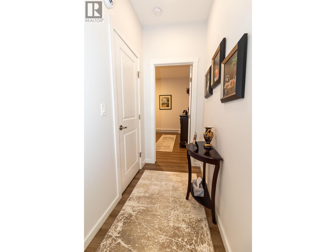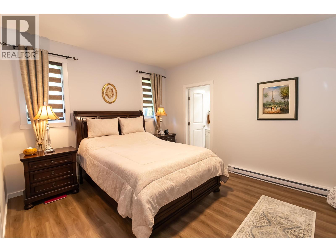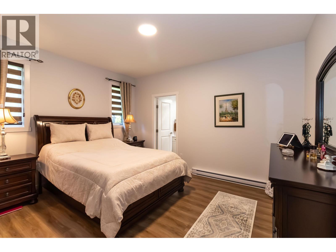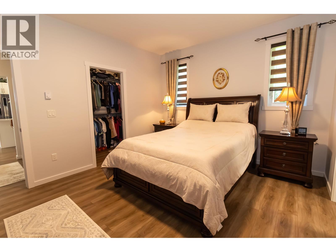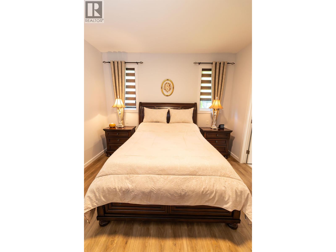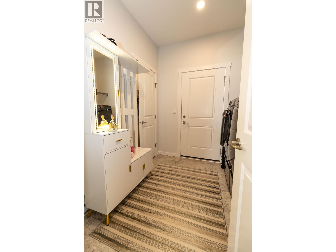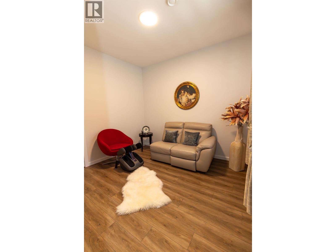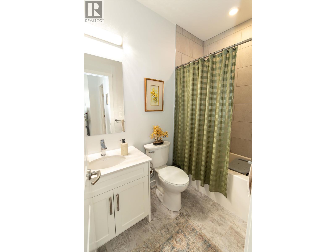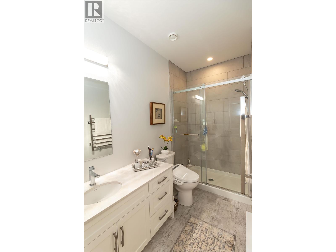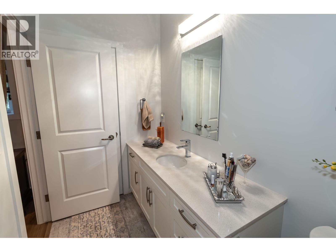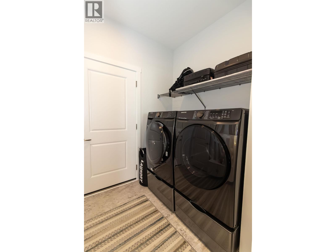10 4921 Halliwell Avenue Terrace, British Columbia V8G 2J7
$609,000
A rare gem in one of Terrace's most sought-after neighborhoods on a quiet, dead-end street. Step inside this elegant four-year-old rancher, two-bedroom/two-bathroom, 1,300 sq ft. with six years warranty, where every detail reflects quality and style . Built with $62K+ in premium upgrades-Samsung appliances with Air-fry oven, Costa Del Sol flooring, Maxxmar blinds, glass mosaic backsplash, and designer tile in both bathrooms with a towel warmer in the ensuite. The raised foundation with three steps and glass porch railing adds instant charm. Relax on the covered rear deck or in the cozy green backyard backing a permanent green space. Both front and backyard feature over $7K professional landscaping. Move-in ready, low-maintenance, designed for comfort, elegance, and everyday enjoyment. (id:61048)
Property Details
| MLS® Number | R3044983 |
| Property Type | Single Family |
Building
| Bathroom Total | 2 |
| Bedrooms Total | 2 |
| Appliances | Washer, Dryer, Refrigerator, Stove, Dishwasher |
| Basement Type | None |
| Constructed Date | 2021 |
| Construction Style Attachment | Detached |
| Fire Protection | Security System, Smoke Detectors |
| Fireplace Present | Yes |
| Fireplace Total | 1 |
| Fixture | Drapes/window Coverings |
| Foundation Type | Concrete Perimeter |
| Heating Fuel | Electric |
| Heating Type | Baseboard Heaters, Hot Water |
| Roof Material | Asphalt Shingle |
| Roof Style | Conventional |
| Stories Total | 1 |
| Size Interior | 1,300 Ft2 |
| Type | House |
| Utility Water | Municipal Water |
Parking
| Garage | 1 |
Land
| Acreage | No |
| Size Irregular | 3504 |
| Size Total | 3504 Sqft |
| Size Total Text | 3504 Sqft |
Rooms
| Level | Type | Length | Width | Dimensions |
|---|---|---|---|---|
| Main Level | Foyer | 4 ft ,1 in | 6 ft ,8 in | 4 ft ,1 in x 6 ft ,8 in |
| Main Level | Great Room | 21 ft ,7 in | 14 ft ,6 in | 21 ft ,7 in x 14 ft ,6 in |
| Main Level | Dining Room | 6 ft ,2 in | 10 ft | 6 ft ,2 in x 10 ft |
| Main Level | Kitchen | 12 ft ,4 in | 14 ft ,6 in | 12 ft ,4 in x 14 ft ,6 in |
| Main Level | Primary Bedroom | 17 ft ,9 in | 15 ft | 17 ft ,9 in x 15 ft |
| Main Level | Bedroom 2 | 10 ft | 11 ft ,6 in | 10 ft x 11 ft ,6 in |
| Main Level | Other | 15 ft | 5 ft ,9 in | 15 ft x 5 ft ,9 in |
| Main Level | Other | 5 ft ,3 in | 7 ft ,1 in | 5 ft ,3 in x 7 ft ,1 in |
| Main Level | Other | 8 ft ,1 in | 5 ft ,9 in | 8 ft ,1 in x 5 ft ,9 in |
| Main Level | Mud Room | 5 ft ,8 in | 8 ft ,1 in | 5 ft ,8 in x 8 ft ,1 in |
| Main Level | Utility Room | 4 ft ,4 in | 5 ft ,4 in | 4 ft ,4 in x 5 ft ,4 in |
https://www.realtor.ca/real-estate/28832232/10-4921-halliwell-avenue-terrace
Contact Us
Contact us for more information
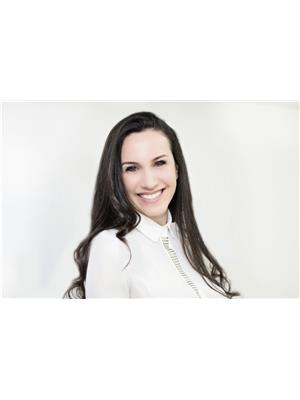
Heidi Asgar
Personal Real Estate Corporation
sothebysrealty.ca/en/heidi-asgar/
www.facebook.com/heidiasgarrealestate/
752 Douglas St
Victoria, British Columbia V8W 3M6
(250) 380-3933
(250) 380-3939
