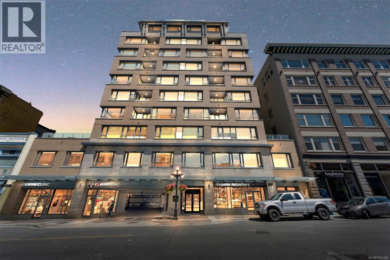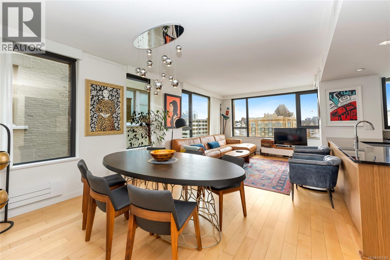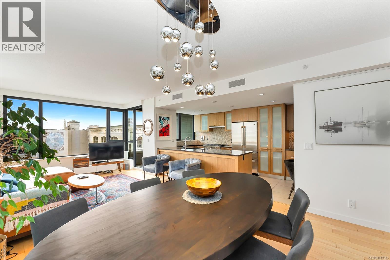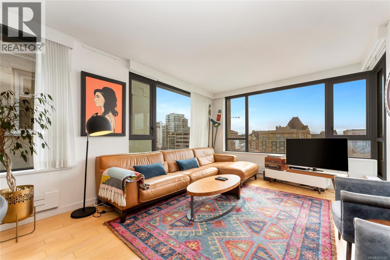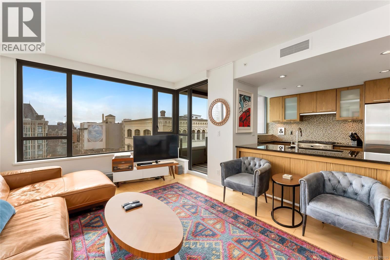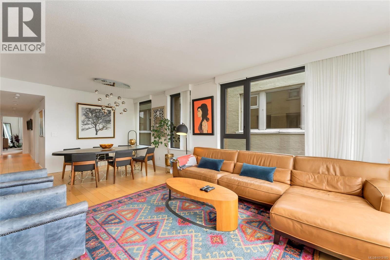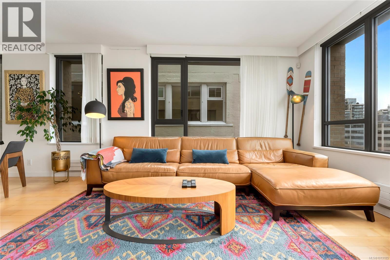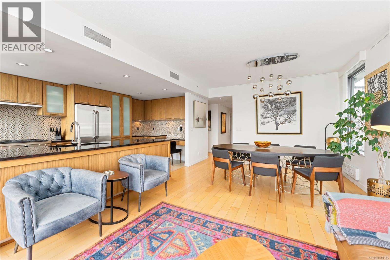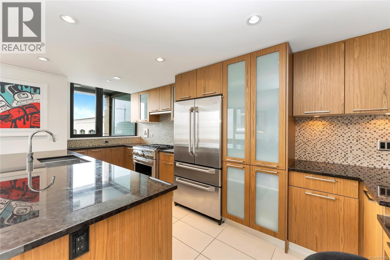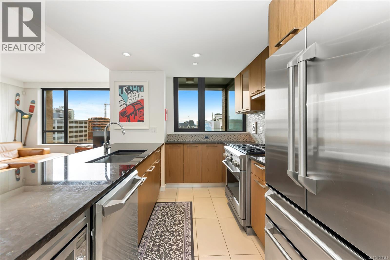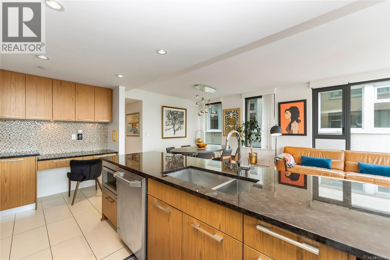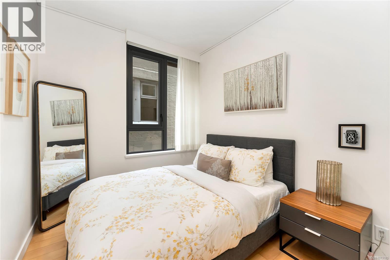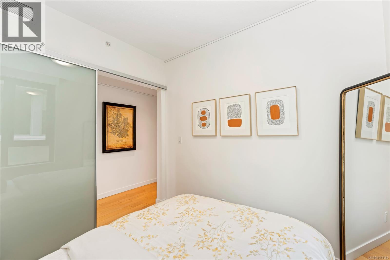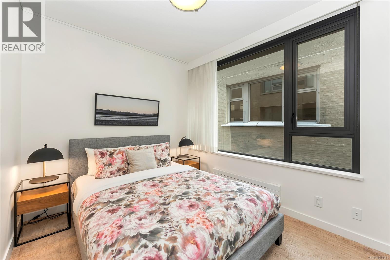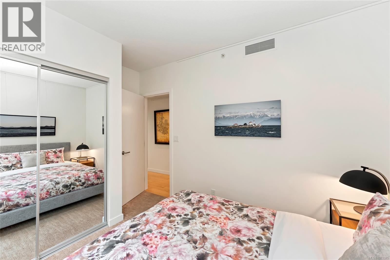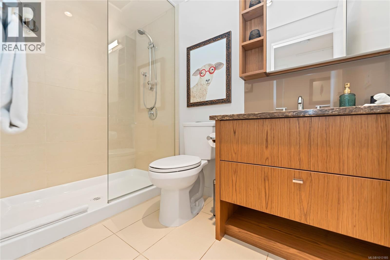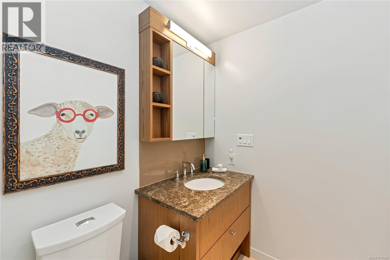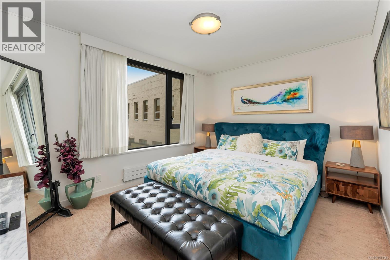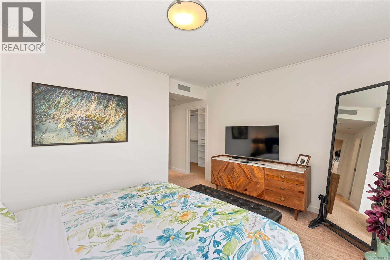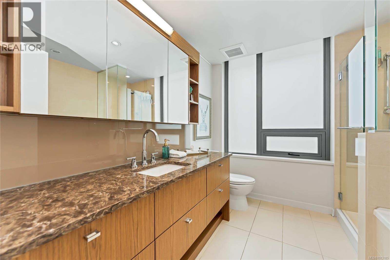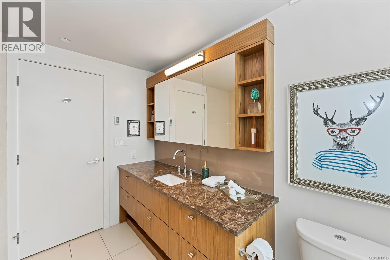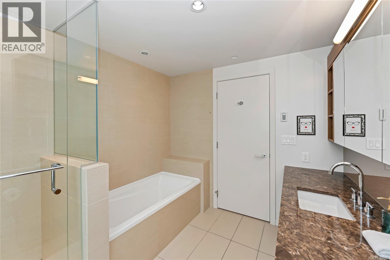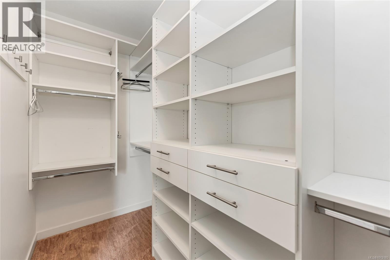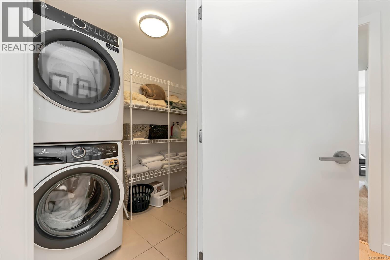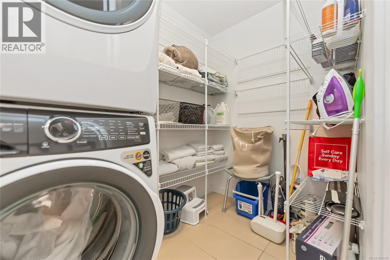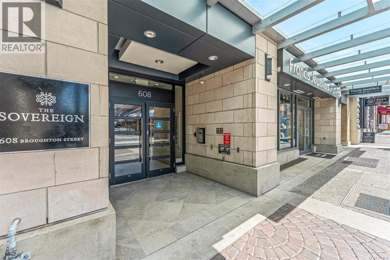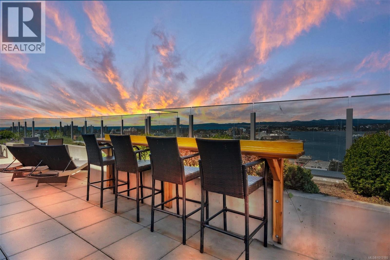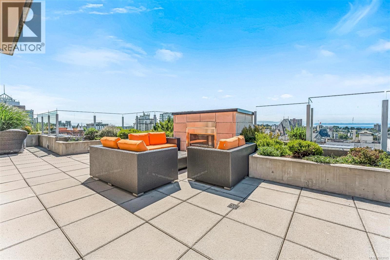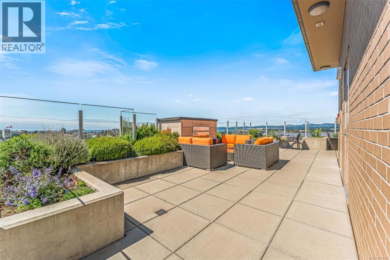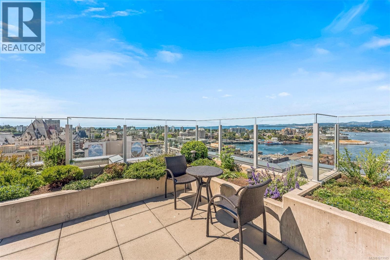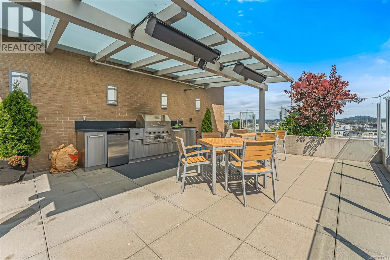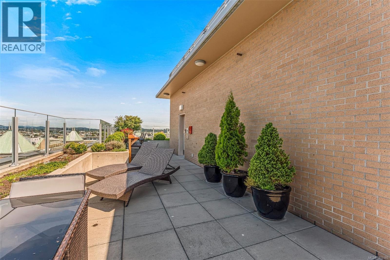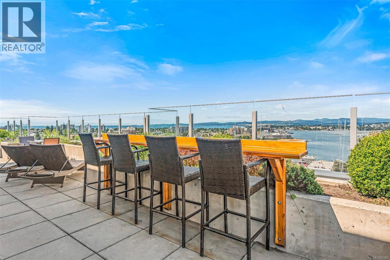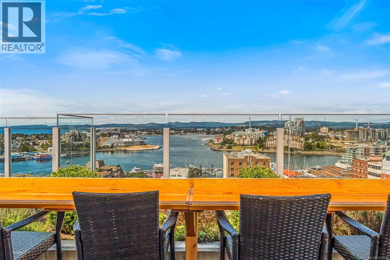701 608 Broughton St Victoria, British Columbia V8W 1C7
$885,000Maintenance,
$1,030.86 Monthly
Maintenance,
$1,030.86 MonthlyWelcome to The Sovereign – a prestigious landmark in the heart of Old Town Victoria. Built with timeless limestone, brick, and granite, this iconic residence blends classic architecture with modern sophistication. This well-appointed 2 bedroom + den, 2 bathroom executive condo offers 1,200 sq. ft. of bright, open living space with city and mountain views, plus glimpses of the Inner Harbour. The interior combines modern design with warmth and character. The gourmet kitchen is a chef’s delight, featuring high-end appliances, stone countertops, and thoughtful design for effortless entertaining. The spa-inspired primary ensuite offers a heated floor, soaker tub, and elegant finishes, while the second full bathroom includes a spacious walk-in shower. The versatile den—currently used as a third bedroom—could also serve as a home office. This home has been meticulously maintained since new. Many amenities included in the strata fees: heat, hot water, gas, and insurance, to name a few. (id:61048)
Property Details
| MLS® Number | 1013185 |
| Property Type | Single Family |
| Neigbourhood | Downtown |
| Community Name | The Sovereign |
| Community Features | Pets Allowed, Family Oriented |
| Features | Rectangular |
| Parking Space Total | 1 |
| Plan | Eps1336 |
| View Type | City View, Mountain View |
Building
| Bathroom Total | 2 |
| Bedrooms Total | 2 |
| Constructed Date | 2013 |
| Cooling Type | Air Conditioned |
| Heating Fuel | Electric, Natural Gas |
| Heating Type | Forced Air, Heat Pump |
| Size Interior | 1,273 Ft2 |
| Total Finished Area | 1273 Sqft |
| Type | Apartment |
Land
| Acreage | No |
| Size Irregular | 1273 |
| Size Total | 1273 Sqft |
| Size Total Text | 1273 Sqft |
| Zoning Type | Residential/commercial |
Rooms
| Level | Type | Length | Width | Dimensions |
|---|---|---|---|---|
| Main Level | Bedroom | 10 ft | 9 ft | 10 ft x 9 ft |
| Main Level | Laundry Room | 7' x 5' | ||
| Main Level | Other | 9' x 5' | ||
| Main Level | Den | 8' x 9' | ||
| Main Level | Ensuite | 4-Piece | ||
| Main Level | Bathroom | 3-Piece | ||
| Main Level | Primary Bedroom | 14' x 11' | ||
| Main Level | Kitchen | 16' x 9' | ||
| Main Level | Dining Room | 12' x 11' | ||
| Main Level | Living Room | 13' x 12' | ||
| Main Level | Entrance | 13' x 4' |
https://www.realtor.ca/real-estate/28832325/701-608-broughton-st-victoria-downtown
Contact Us
Contact us for more information
Drew Saville
realtyvi.com/
150-805 Cloverdale Ave
Victoria, British Columbia V8X 2S9
(250) 384-8124
(800) 665-5303
(250) 380-6355
www.pembertonholmes.com/
