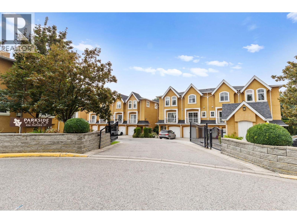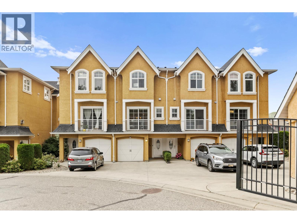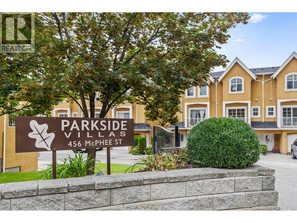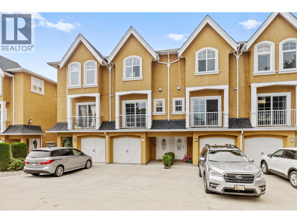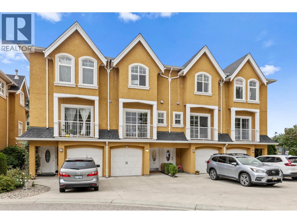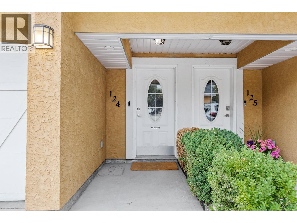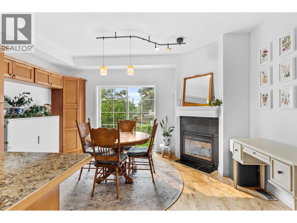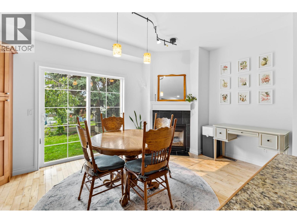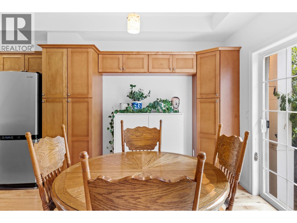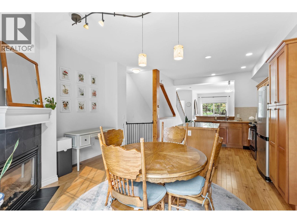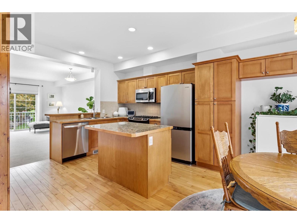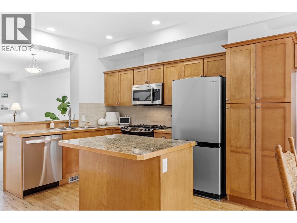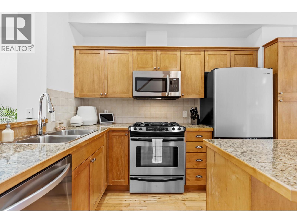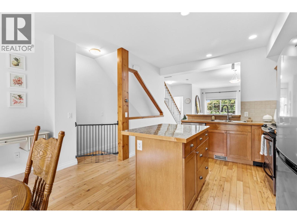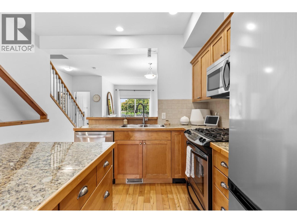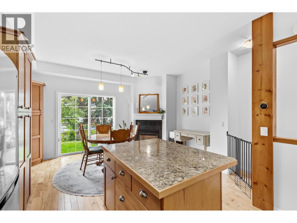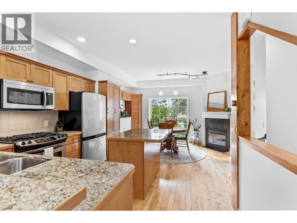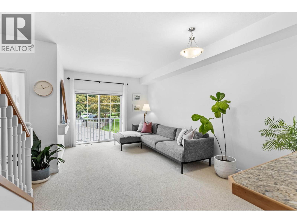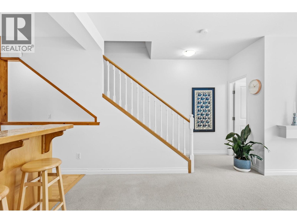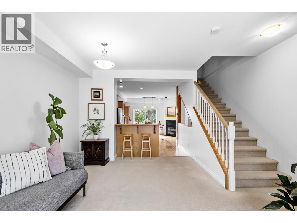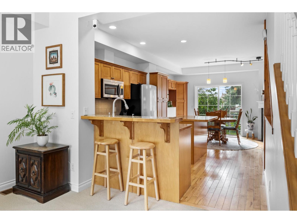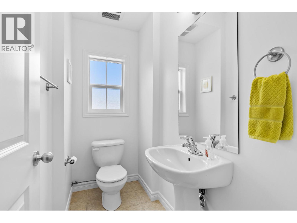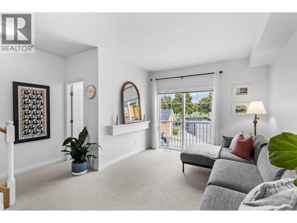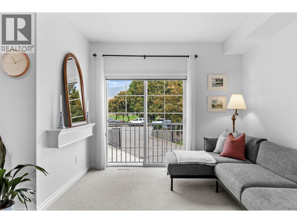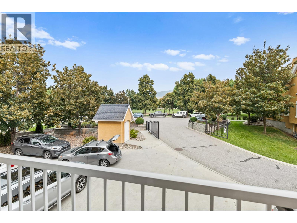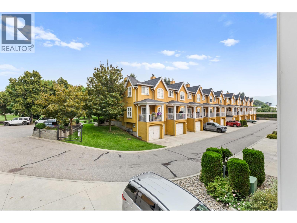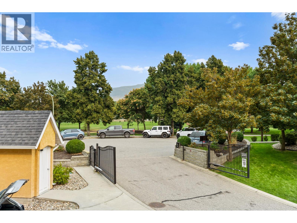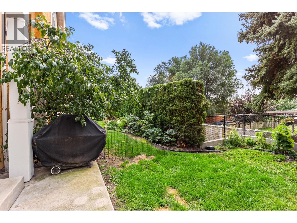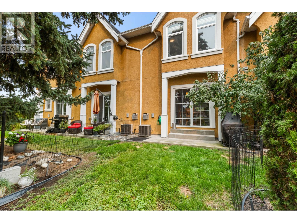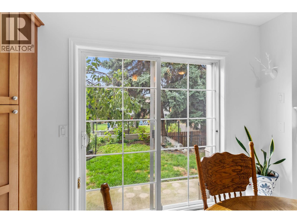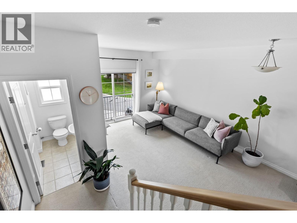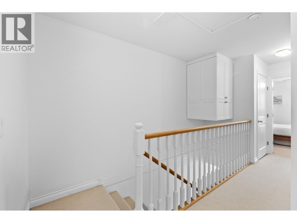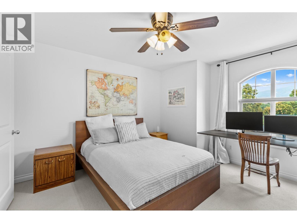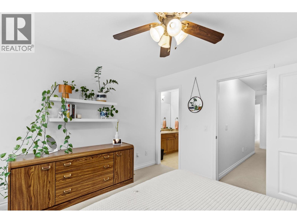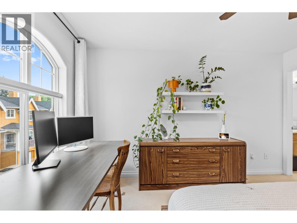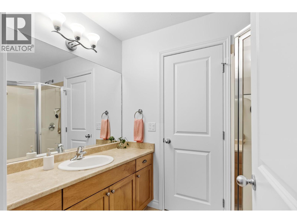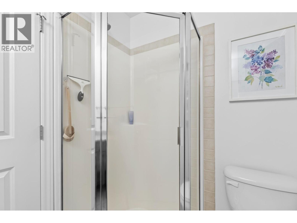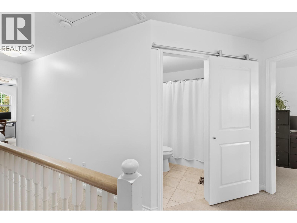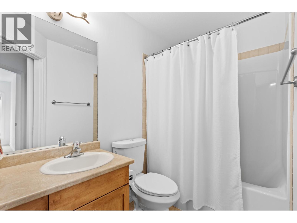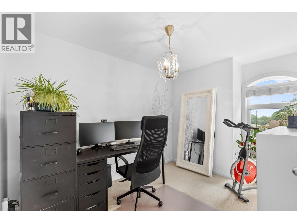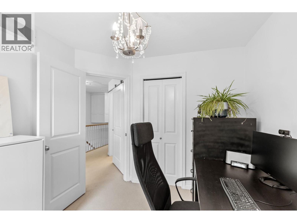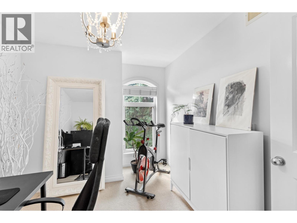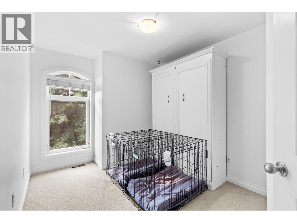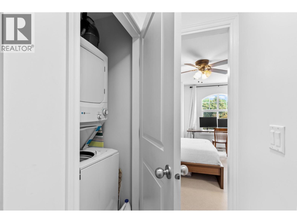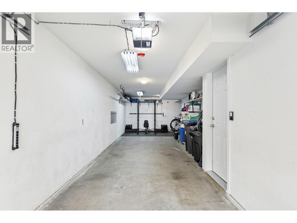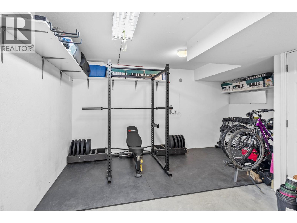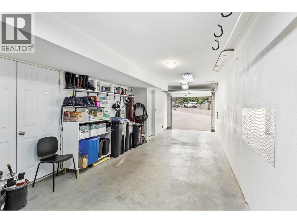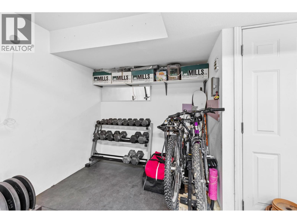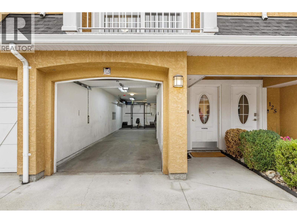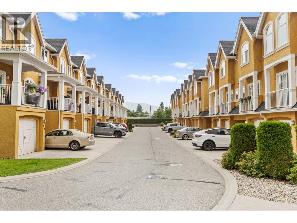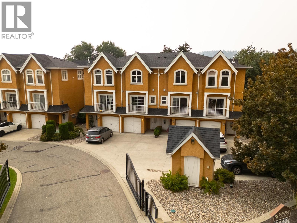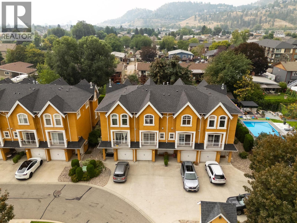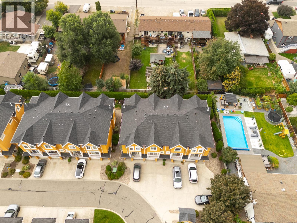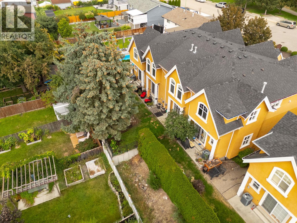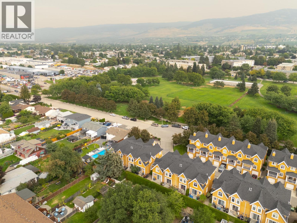456 Mcphee Street Unit# 124 Kelowna, British Columbia V1X 6X5
$599,900Maintenance,
$357.20 Monthly
Maintenance,
$357.20 MonthlyWelcome to Parkside Villas! This 3 Bed, 3 Bath townhome offers the perfect blend of comfort, style, and convenience. Step inside to find beautiful finishes throughout, including granite countertops, a gas range, and a cozy gas fireplace. The dining area overlooks the backyard greenspace, while the bright living room is filled with natural light and features a Romeo & Juliet balcony that offers beautiful views of Ben Lee Park. Upstairs, all 3 bedrooms and laundry are conveniently located on the same floor, making family living a breeze. This home also boasts a tandem garage plus 1 additional parking spot in the driveway. The backyard greenspace has been extended, providing even more room to relax and enjoy. Bonus: 2 dogs are allowed with no size restrictions! The location is ideal—Parkside Villas sits next to one of Kelowna’s best community hubs, Ben Lee Park, offering a water park, walking trails, skateboard park, basketball courts, and is dog-friendly. A truly wonderful place to call home! (id:61048)
Property Details
| MLS® Number | 10362110 |
| Property Type | Single Family |
| Neigbourhood | Rutland North |
| Community Name | Parkside Villas |
| Amenities Near By | Golf Nearby, Airport, Park, Recreation, Schools, Shopping, Ski Area |
| Community Features | Family Oriented |
| Features | Central Island |
| Parking Space Total | 3 |
Building
| Bathroom Total | 3 |
| Bedrooms Total | 3 |
| Architectural Style | Split Level Entry |
| Constructed Date | 2007 |
| Construction Style Attachment | Attached |
| Construction Style Split Level | Other |
| Cooling Type | Central Air Conditioning |
| Exterior Finish | Stucco |
| Fire Protection | Smoke Detector Only |
| Fireplace Fuel | Gas |
| Fireplace Present | Yes |
| Fireplace Total | 1 |
| Fireplace Type | Unknown |
| Flooring Type | Ceramic Tile, Hardwood, Vinyl |
| Half Bath Total | 1 |
| Heating Type | Forced Air, See Remarks |
| Roof Material | Asphalt Shingle |
| Roof Style | Unknown |
| Stories Total | 3 |
| Size Interior | 1,473 Ft2 |
| Type | Row / Townhouse |
| Utility Water | Municipal Water |
Parking
| Additional Parking | |
| Attached Garage | 2 |
Land
| Acreage | No |
| Land Amenities | Golf Nearby, Airport, Park, Recreation, Schools, Shopping, Ski Area |
| Landscape Features | Landscaped |
| Sewer | Municipal Sewage System |
| Size Total Text | Under 1 Acre |
| Zoning Type | Unknown |
Rooms
| Level | Type | Length | Width | Dimensions |
|---|---|---|---|---|
| Second Level | Primary Bedroom | 13' x 12'2'' | ||
| Second Level | 3pc Ensuite Bath | 5'7'' x 7'10'' | ||
| Second Level | Bedroom | 12'9'' x 8'11'' | ||
| Second Level | Bedroom | 12'8'' x 8'11'' | ||
| Second Level | Full Bathroom | 4'11'' x 7'10'' | ||
| Main Level | Living Room | 18' x 15'2'' | ||
| Main Level | Kitchen | 11'2'' x 15'1'' | ||
| Main Level | Dining Room | 8'9'' x 15'1'' | ||
| Main Level | Partial Bathroom | 7'2'' x 3'11'' |
https://www.realtor.ca/real-estate/28832644/456-mcphee-street-unit-124-kelowna-rutland-north
Contact Us
Contact us for more information
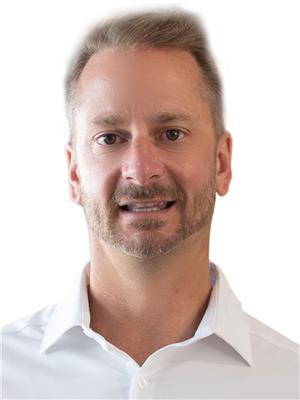
Lee Ivans
Personal Real Estate Corporation
dionivansrealestate.ca/
www.facebook.com/kelownarealestatelistings?_rdr=p
www.instagram.com/dionivans/
#1 - 1890 Cooper Road
Kelowna, British Columbia V1Y 8B7
(250) 860-1100
(250) 860-0595
royallepagekelowna.com/
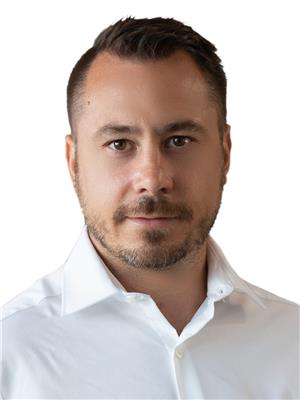
Rob Dion
Personal Real Estate Corporation
dionivansrealestate.ca/
www.facebook.com/kelownarealestatelistings?_rdr=p
www.instagram.com/dionivans/
#1 - 1890 Cooper Road
Kelowna, British Columbia V1Y 8B7
(250) 860-1100
(250) 860-0595
royallepagekelowna.com/
