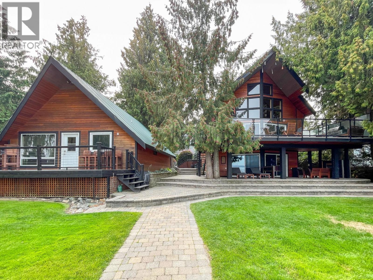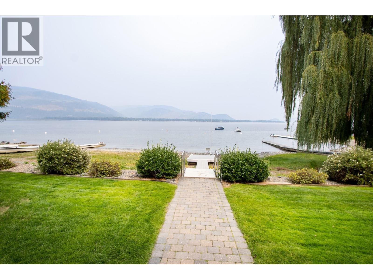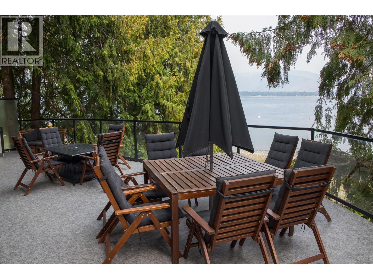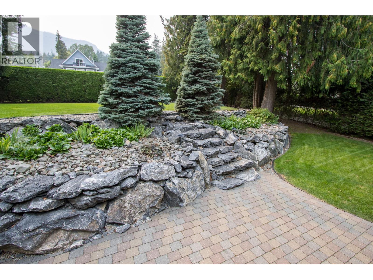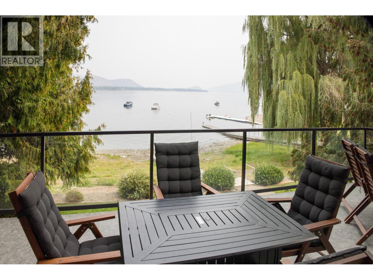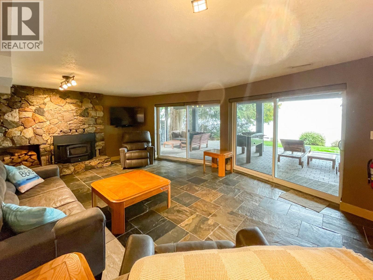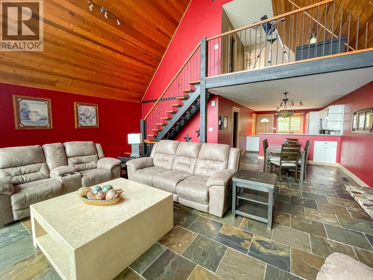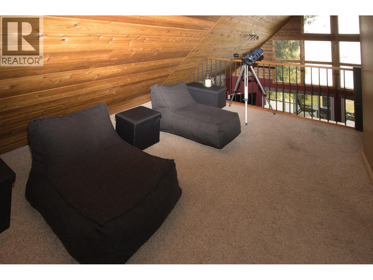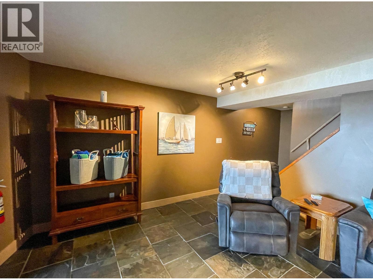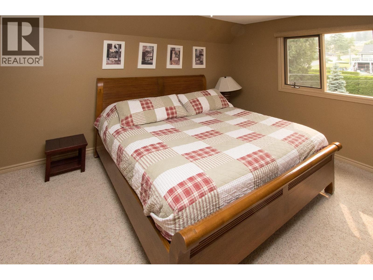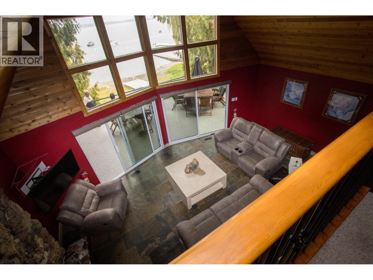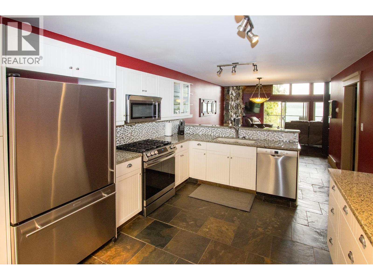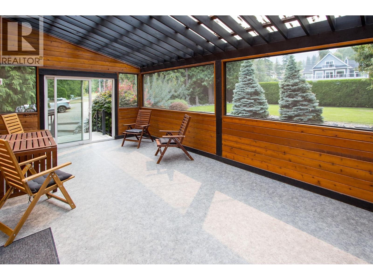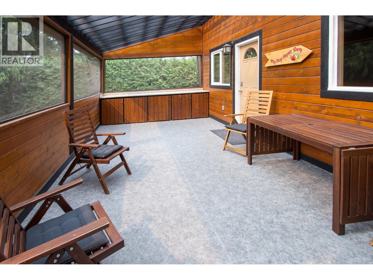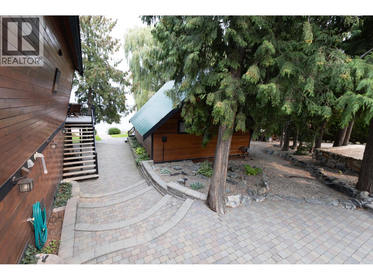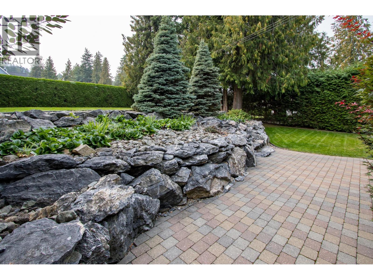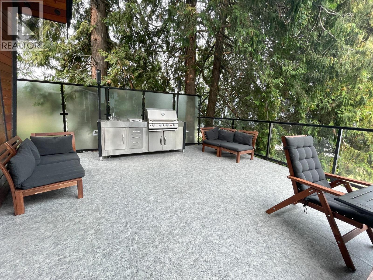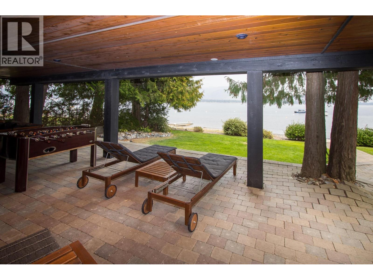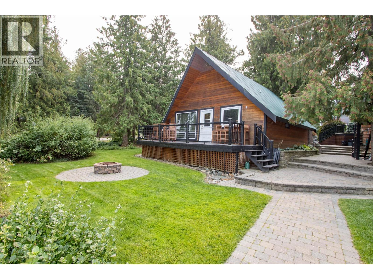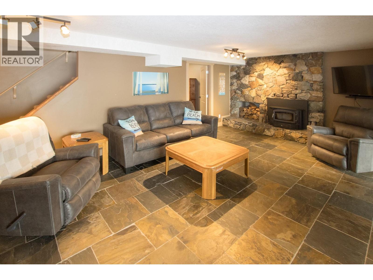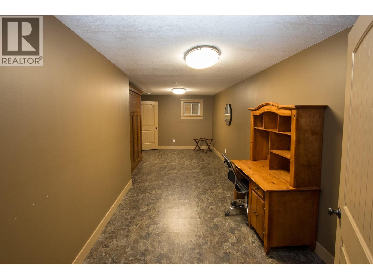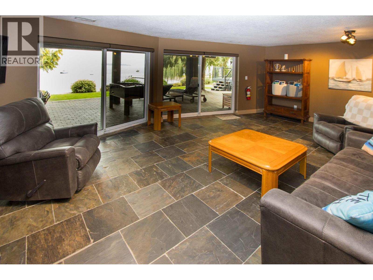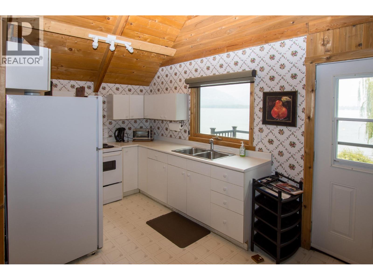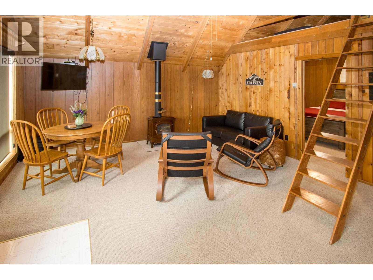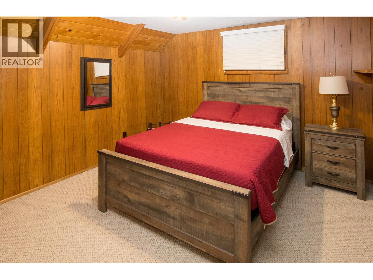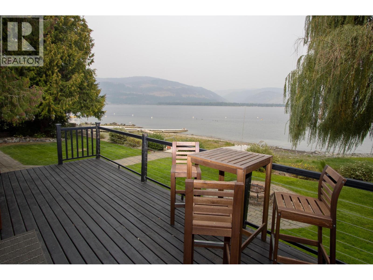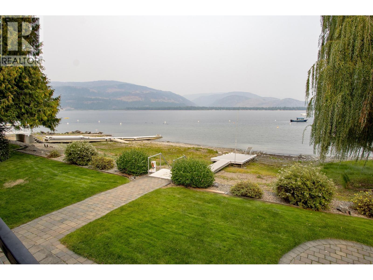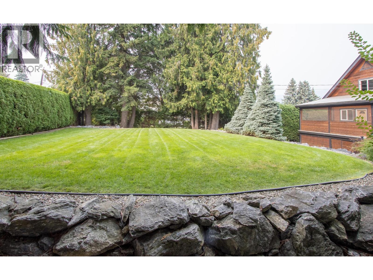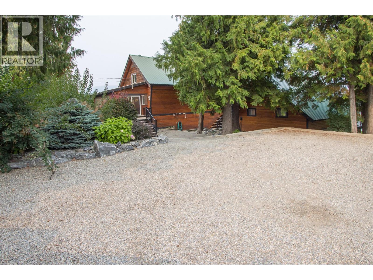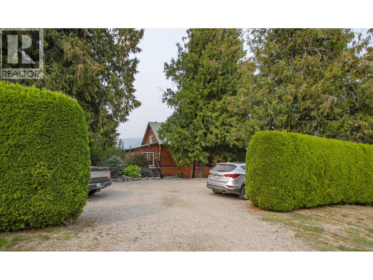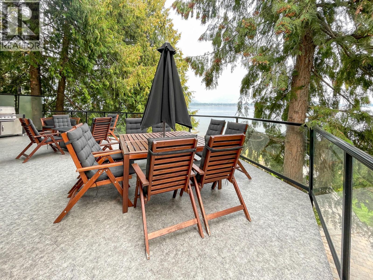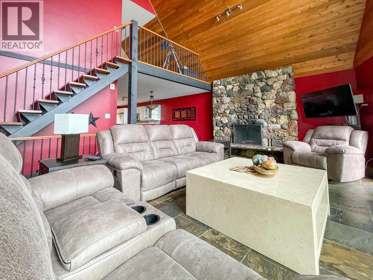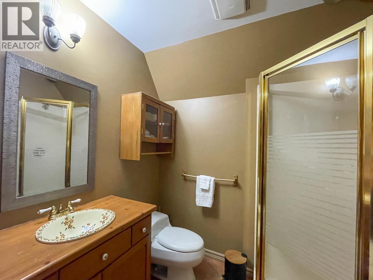Presented by Robert J. Iio Personal Real Estate Corporation — Team 110 RE/MAX Real Estate (Kamloops).
3075 Waverly Road Sorrento, British Columbia V0E 2W1
$1,800,000
Shuswap waterfront on Waverly Rd. in Sorrento The Shuswap is a very large lake and you can boat and waterski on any part of it. Where you choose to live on it, however is a very different matter. You could decide to reside at Seymour Arm or you may pick Sorrento. These are 2 alternatives with very different road access that makes them okay for some but not at all for others. The drive from Seymour to the TCH is well over an hour. From Waverly Rd in Sorrento it is less than 1 minute. In other words from this waterfront location you could work in Kamloops or Salmon Arm and have an easy commute. This means you would have a full time residence as well as a recreational property all in one. The access to shopping, golf and health facilities is easy so retirement is long term. The location is as good as it gets on the entire lake. This property has a perfect main home but there is also a beautiful guest house for the kids and grandkids. With the four beds in the loft there have been as many as 16 people in the homes at one time. And they can cook their own meals if you are taking a break. The buildings are side by side with gorgeous views of the Shuswap and a very gentle slope to the beach and dock. Maybe one of your grown up children would like to participate as a partner. This is the perfect property for that purpose. Please note that GST is payable on the sale. (id:61048)
Property Details
| MLS® Number | 10362225 |
| Property Type | Single Family |
| Neigbourhood | Sorrento |
| Amenities Near By | Recreation, Schools |
| Features | Level Lot, Private Setting, Balcony |
| Parking Space Total | 6 |
| Structure | Dock |
| View Type | Lake View, Mountain View |
| Water Front Type | Waterfront On Lake |
Building
| Bathroom Total | 2 |
| Bedrooms Total | 2 |
| Appliances | Refrigerator, Dishwasher, Dryer, Range - Gas, Washer |
| Basement Type | Full |
| Constructed Date | 1980 |
| Construction Style Attachment | Detached |
| Cooling Type | Central Air Conditioning |
| Exterior Finish | Wood Siding |
| Fireplace Fuel | Gas |
| Fireplace Present | Yes |
| Fireplace Total | 2 |
| Fireplace Type | Unknown |
| Flooring Type | Carpeted, Ceramic Tile |
| Heating Type | Forced Air, See Remarks |
| Roof Material | Metal |
| Roof Style | Unknown |
| Stories Total | 2 |
| Size Interior | 2,183 Ft2 |
| Type | House |
| Utility Water | Municipal Water |
Parking
| Additional Parking | |
| Covered |
Land
| Acreage | No |
| Fence Type | Not Fenced |
| Land Amenities | Recreation, Schools |
| Landscape Features | Landscaped, Level, Underground Sprinkler |
| Sewer | Septic Tank |
| Size Frontage | 100 Ft |
| Size Irregular | 0.35 |
| Size Total | 0.35 Ac|under 1 Acre |
| Size Total Text | 0.35 Ac|under 1 Acre |
Rooms
| Level | Type | Length | Width | Dimensions |
|---|---|---|---|---|
| Second Level | 3pc Bathroom | 6'0'' x 8'0'' | ||
| Second Level | Primary Bedroom | 13' x 12'0'' | ||
| Basement | Laundry Room | 7' x 10' | ||
| Basement | Office | 25'0'' x 10' | ||
| Basement | Family Room | 22'0'' x 15' | ||
| Main Level | Living Room | 16' x 22' | ||
| Main Level | 3pc Bathroom | 6'0'' x 9'0'' | ||
| Main Level | Bedroom | 11' x 11' | ||
| Main Level | Dining Room | 11' x 11' | ||
| Main Level | Kitchen | 15'0'' x 11' | ||
| Secondary Dwelling Unit | Other | 12' x 15' | ||
| Secondary Dwelling Unit | Full Bathroom | 5'0'' x 7'0'' | ||
| Secondary Dwelling Unit | Bedroom | 9' x 12' | ||
| Secondary Dwelling Unit | Primary Bedroom | 12222' x 12' | ||
| Secondary Dwelling Unit | Living Room | 15' x 14' | ||
| Secondary Dwelling Unit | Kitchen | 9' x 9' |
Utilities
| Electricity | Available |
| Natural Gas | Available |
| Telephone | Available |
| Water | Available |
https://www.realtor.ca/real-estate/28832996/3075-waverly-road-sorrento-sorrento
Contact Us
Contact us for more information
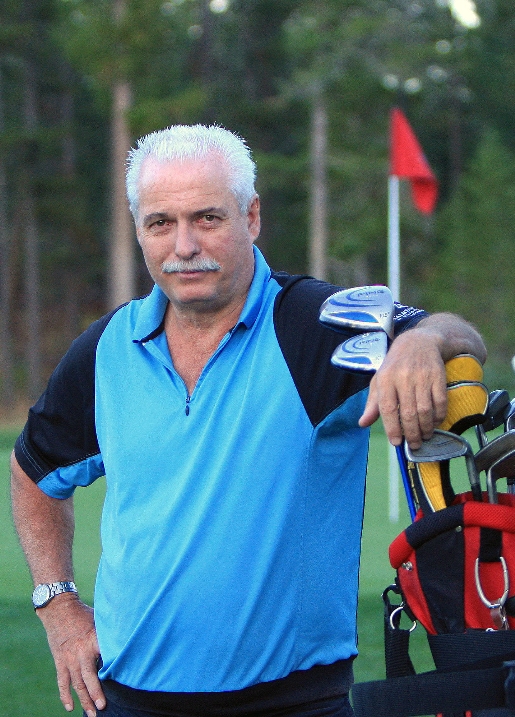
Al Riley
www.chaseshuswap.com/
P.o. Box 459; 930 Shuswap Ave
Chase, British Columbia V0E 1N0
(250) 679-3224
