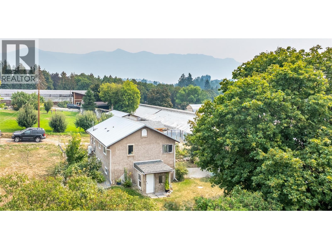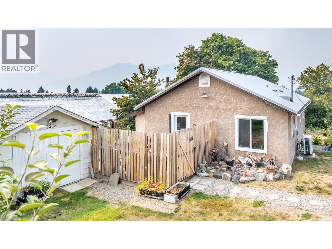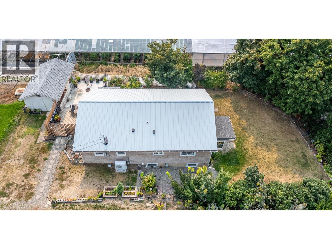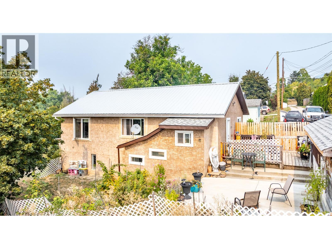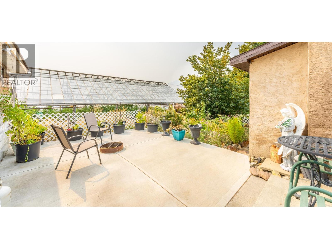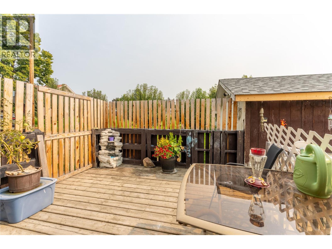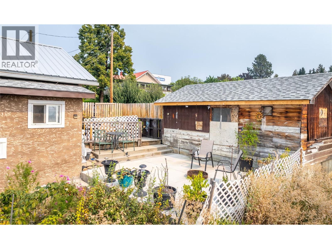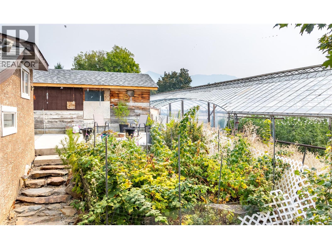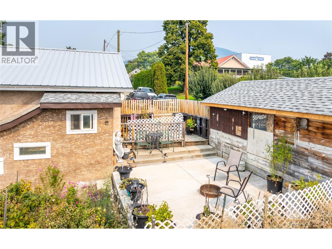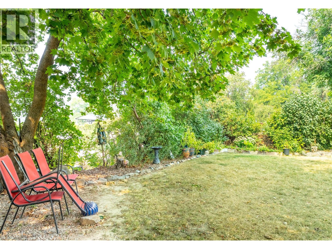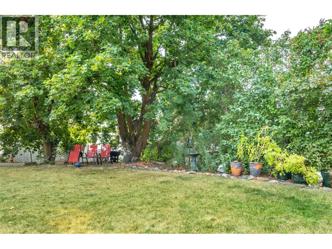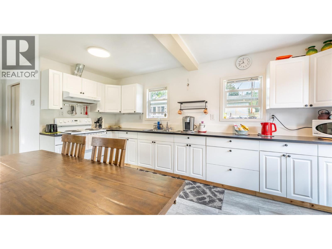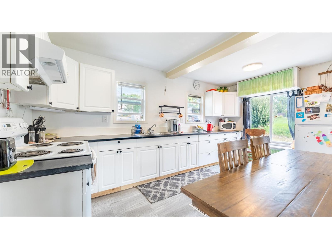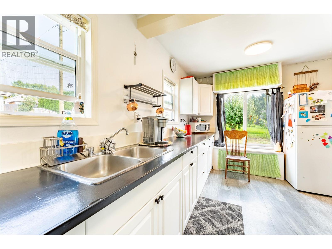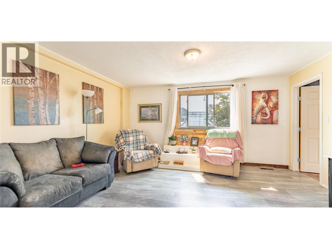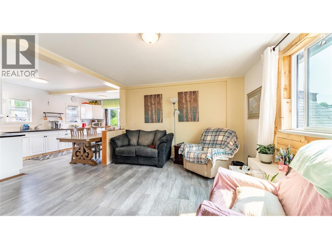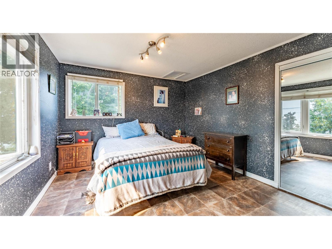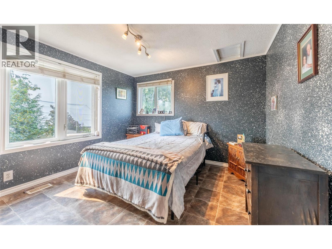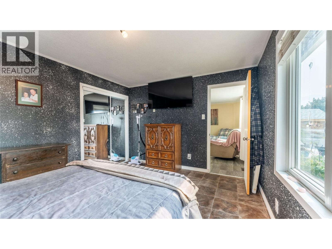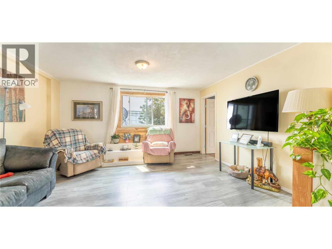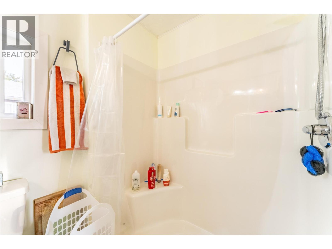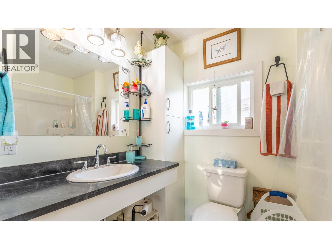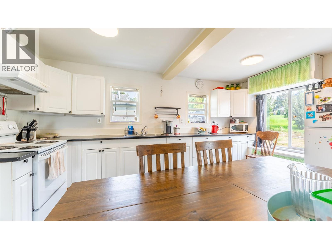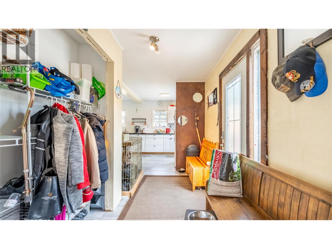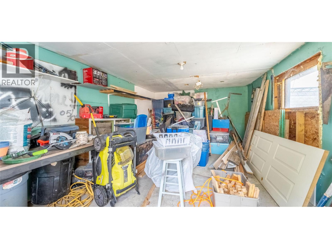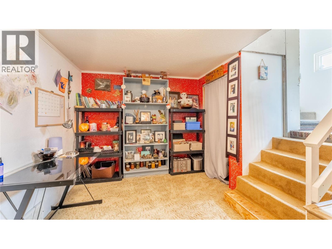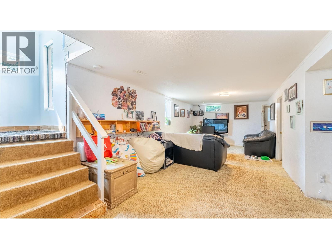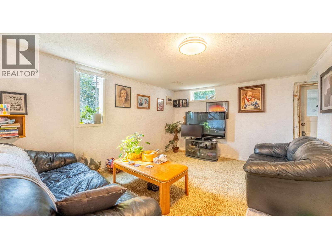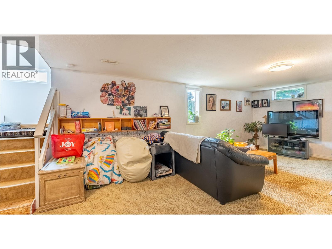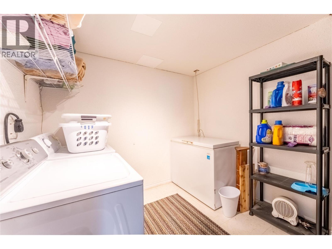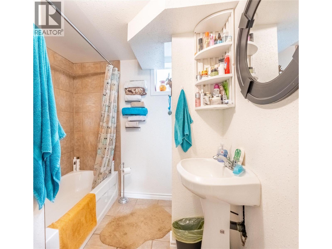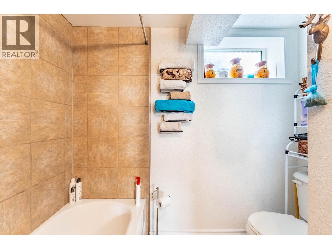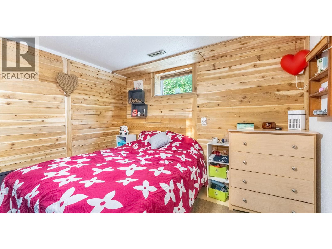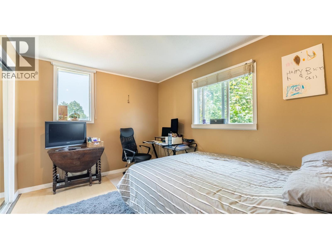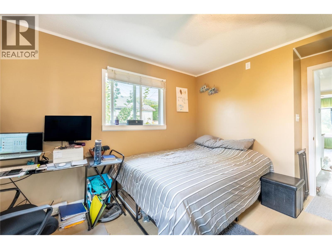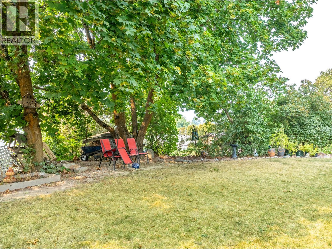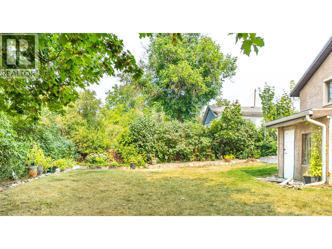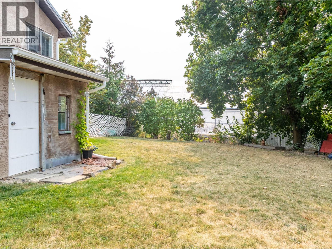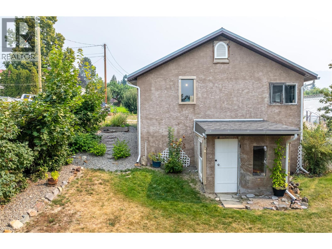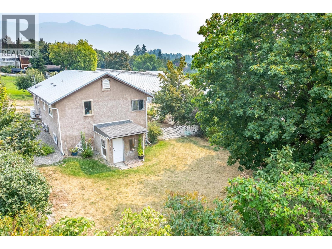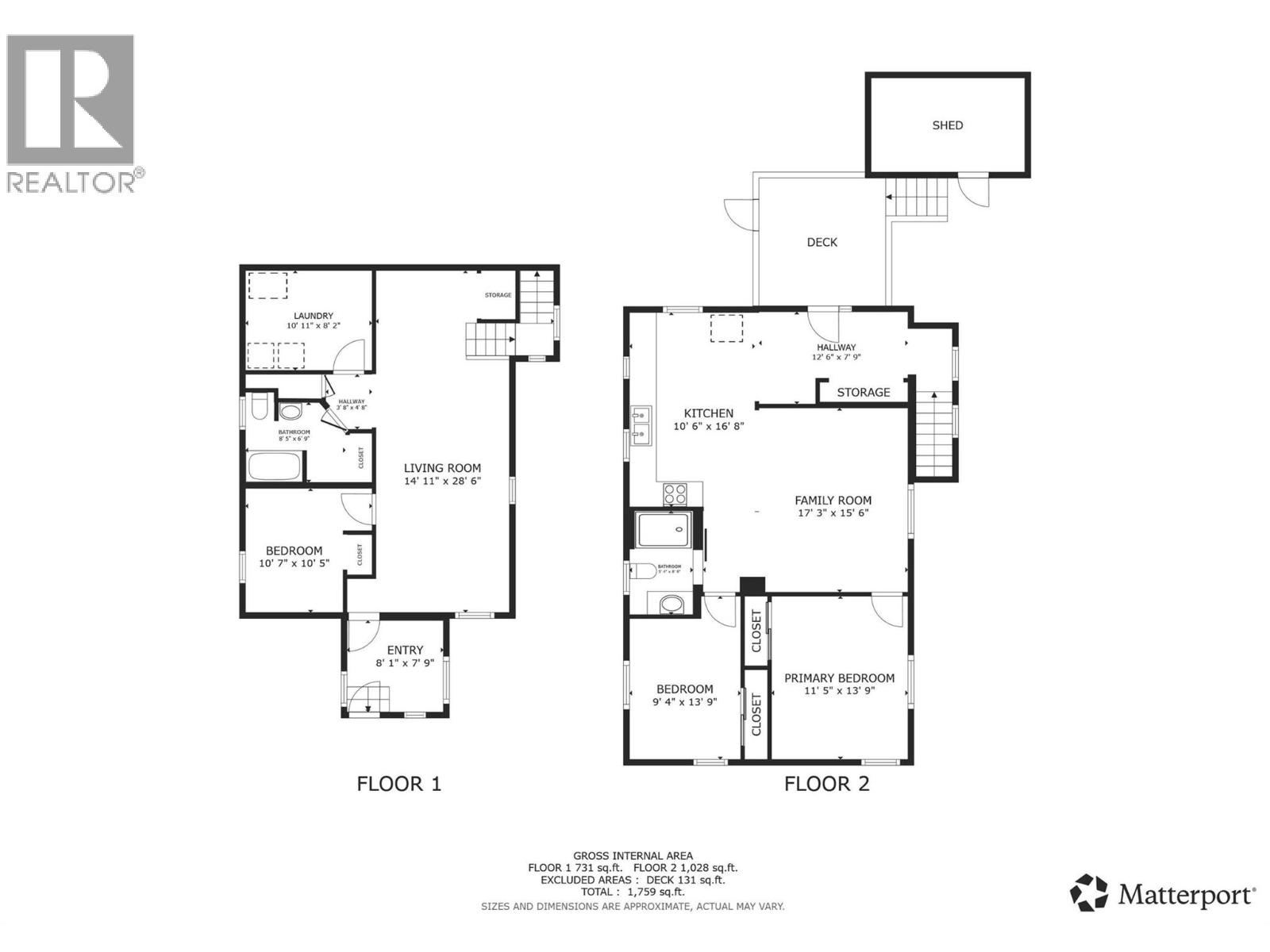Presented by Robert J. Iio Personal Real Estate Corporation — Team 110 RE/MAX Real Estate (Kamloops).
(250) 851-3110
info@team110.com
Search a Street, City, Province, RP Number or MLS® Number
1215 Erickson Road Creston, British Columbia V0B 1G3
3 Bedroom
2 Bathroom
1,512 ft2
Bungalow
Heat Pump
Forced Air, Heat Pump, See Remarks
$340,000
Check out this gem! The home boast 3 bedroom and 2 full bathrooms in a quiet location. It has had many updates between 2021 and now including a metal roof with eavestroughs, furnace and heat pump, electrical panel, accessible bathroom, most of the window, added insulation, and more! Call your real estate agent today and see for yourself! (id:61048)
Property Details
| MLS® Number | 10362090 |
| Property Type | Single Family |
| Neigbourhood | Creston |
| Parking Space Total | 1 |
Building
| Bathroom Total | 2 |
| Bedrooms Total | 3 |
| Appliances | Refrigerator, Dryer, Range - Electric, Washer |
| Architectural Style | Bungalow |
| Basement Type | Full |
| Constructed Date | 1953 |
| Construction Style Attachment | Detached |
| Cooling Type | Heat Pump |
| Exterior Finish | Stucco |
| Flooring Type | Carpeted, Laminate, Linoleum, Mixed Flooring, Vinyl |
| Heating Type | Forced Air, Heat Pump, See Remarks |
| Roof Material | Metal |
| Roof Style | Unknown |
| Stories Total | 1 |
| Size Interior | 1,512 Ft2 |
| Type | House |
| Utility Water | Municipal Water |
Parking
| Detached Garage | 1 |
Land
| Acreage | No |
| Sewer | Septic Tank |
| Size Irregular | 0.14 |
| Size Total | 0.14 Ac|under 1 Acre |
| Size Total Text | 0.14 Ac|under 1 Acre |
Rooms
| Level | Type | Length | Width | Dimensions |
|---|---|---|---|---|
| Basement | Mud Room | 8'1'' x 7'9'' | ||
| Basement | Bedroom | 10'7'' x 10'5'' | ||
| Basement | Full Bathroom | 8'5'' x 6'9'' | ||
| Basement | Laundry Room | 10'11'' x 8'2'' | ||
| Basement | Living Room | 14'11'' x 28'6'' | ||
| Main Level | Mud Room | 12'6'' x 7'9'' | ||
| Main Level | Full Bathroom | 8'4'' x 8'9'' | ||
| Main Level | Kitchen | 10'6'' x 16'8'' | ||
| Main Level | Family Room | 17'3'' x 15'6'' | ||
| Main Level | Bedroom | 9'4'' x 13'9'' | ||
| Main Level | Primary Bedroom | 11'5'' x 13'8'' |
https://www.realtor.ca/real-estate/28833005/1215-erickson-road-creston-creston
Contact Us
Contact us for more information

Shelley Ann Voight
www.shelleyvoight.ca/
www.facebook.com/shelleyannvoight
www.instagram.com/shelleyannvoight/
Malyk Realty
#6-1000 Northwest Blvd.,
Creston, British Columbia V0B 1G6
#6-1000 Northwest Blvd.,
Creston, British Columbia V0B 1G6
(250) 435-0071
www.malykrealty.com/
