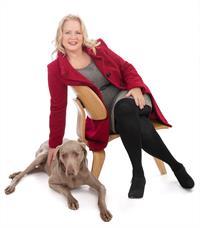1 9903 Resthaven Dr Sidney, British Columbia V8L 3E9
$885,000Maintenance,
$672 Monthly
Maintenance,
$672 MonthlyLocated just a block and a half from Beacon Avenue, Save-on-Foods and most of what you need in downtown Sidney, #1-9903 Resthaven Dr has an ideal floorplan in a 10 out of 10 location. This 3-bedroom 2-bath end unit townhouse offers a primary bedroom with ensuite on the main level and a second primary on the second level. New roof, new heat pump, all new appliances. This floorplan allows for daily living on the main floor with no need to go upstairs if you don't want to. It's all about location, and this one is about as good as it gets in Sidney. Only a block and a half from grocery shopping, Home Hardware, Shoppers Drug Mart, banks, coffee shops and all kinds of restaurants. If you want easy access to the ocean, you are just four blocks from the water and minutes from four different parks. This is a rare opportunity: an end unit with two primary bedrooms, hardwood floors, 9' ceilings, crown molding and a gas fireplace—all within a short walk to all downtown Sidney. This one needs to be seen to appreciate all it has to offer. Be sure to watch the two different videos for more details. Proudly presented by The Ann Watley Group, Ann Watley Personal Real Estate Corporation, Pemberton Holmes Ltd. (id:61048)
Property Details
| MLS® Number | 1013100 |
| Property Type | Single Family |
| Neigbourhood | Sidney North-East |
| Community Name | Trafalger Mews |
| Community Features | Pets Allowed, Family Oriented |
| Features | Central Location, Level Lot, Private Setting, Other, Marine Oriented |
| Parking Space Total | 2 |
| Plan | Vis4765 |
| Structure | Patio(s) |
Building
| Bathroom Total | 2 |
| Bedrooms Total | 3 |
| Constructed Date | 1999 |
| Cooling Type | None |
| Fireplace Present | Yes |
| Fireplace Total | 1 |
| Heating Fuel | Electric, Natural Gas |
| Heating Type | Baseboard Heaters |
| Size Interior | 1,904 Ft2 |
| Total Finished Area | 1684 Sqft |
| Type | Row / Townhouse |
Land
| Acreage | No |
| Size Irregular | 2042 |
| Size Total | 2042 Sqft |
| Size Total Text | 2042 Sqft |
| Zoning Type | Multi-family |
Rooms
| Level | Type | Length | Width | Dimensions |
|---|---|---|---|---|
| Second Level | Bathroom | 5-Piece | ||
| Second Level | Primary Bedroom | 16 ft | 12 ft | 16 ft x 12 ft |
| Second Level | Bedroom | 11 ft | 12 ft | 11 ft x 12 ft |
| Main Level | Patio | 17 ft | 10 ft | 17 ft x 10 ft |
| Main Level | Living Room | 15 ft | 19 ft | 15 ft x 19 ft |
| Main Level | Dining Room | 11 ft | 6 ft | 11 ft x 6 ft |
| Main Level | Kitchen | 11 ft | 13 ft | 11 ft x 13 ft |
| Main Level | Bedroom | 11 ft | 13 ft | 11 ft x 13 ft |
| Main Level | Bathroom | 3-Piece | ||
| Main Level | Entrance | 8 ft | 4 ft | 8 ft x 4 ft |
| Main Level | Porch | 5 ft | 7 ft | 5 ft x 7 ft |
https://www.realtor.ca/real-estate/28833066/1-9903-resthaven-dr-sidney-sidney-north-east
Contact Us
Contact us for more information

Ann Watley
Personal Real Estate Corporation
www.annwatley.com/
www.facebook.com/TheAnnWatleyGroup/
ca.linkedin.com/in/annwatley
twitter.com/annwatley
150-805 Cloverdale Ave
Victoria, British Columbia V8X 2S9
(250) 384-8124
(800) 665-5303
(250) 380-6355
www.pembertonholmes.com/









































