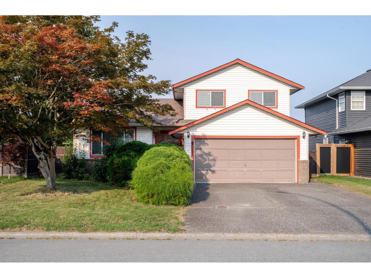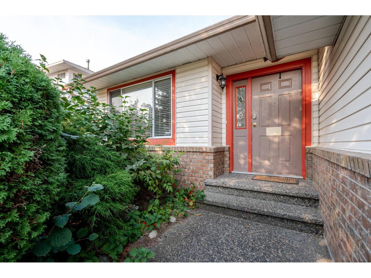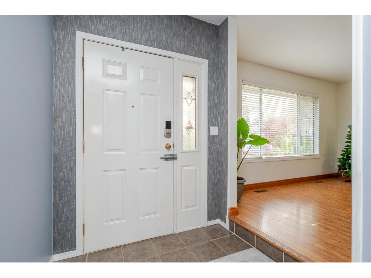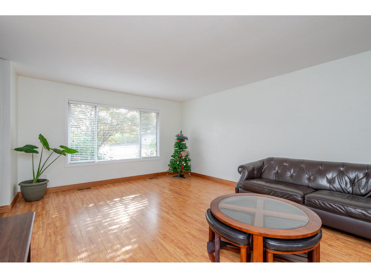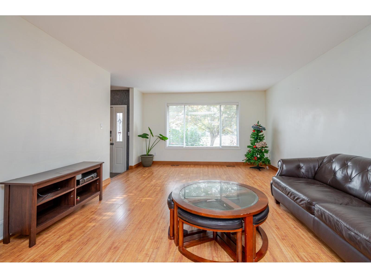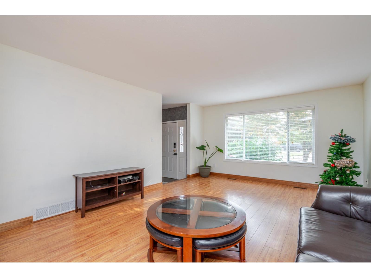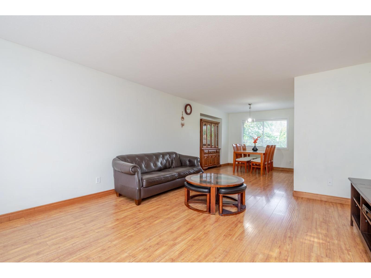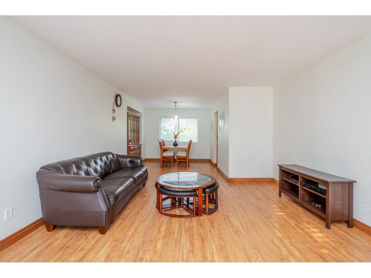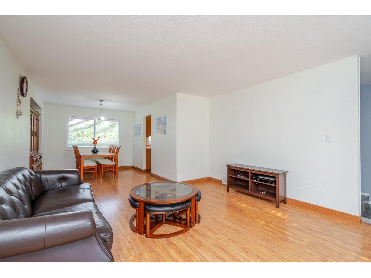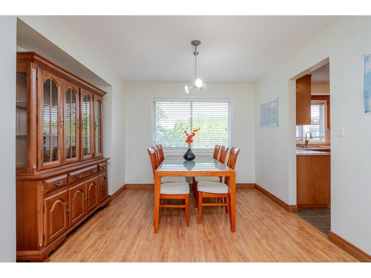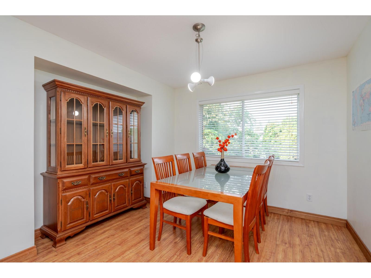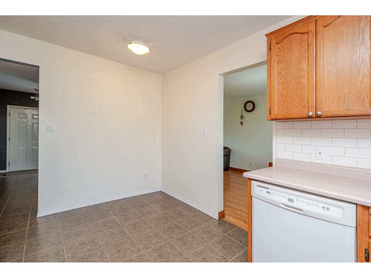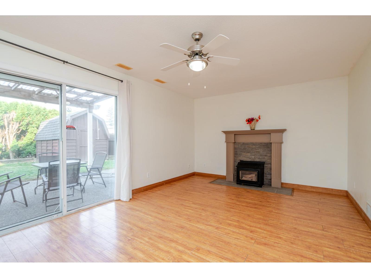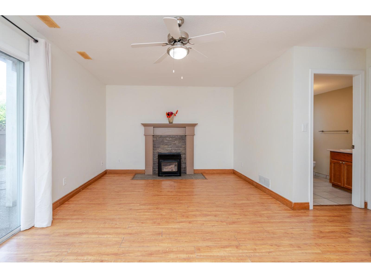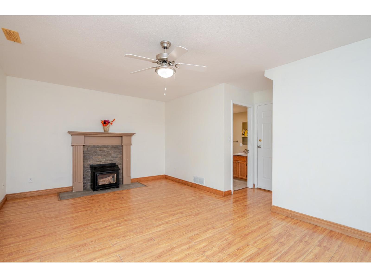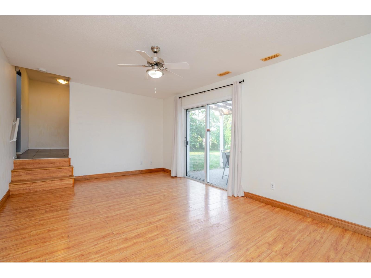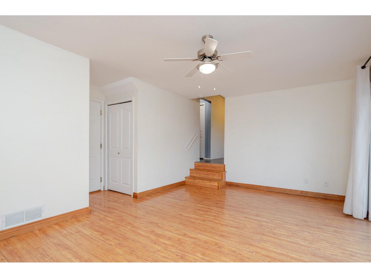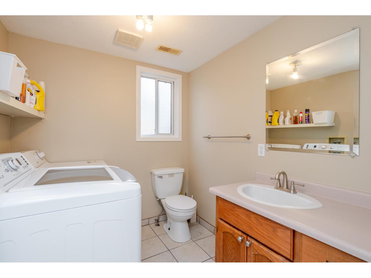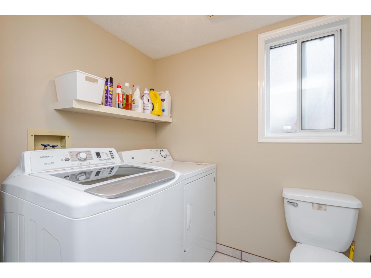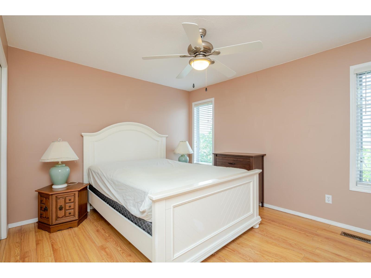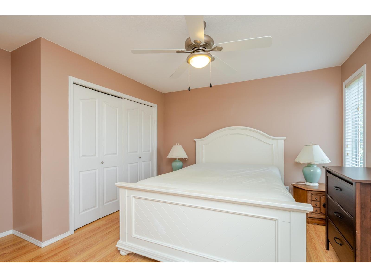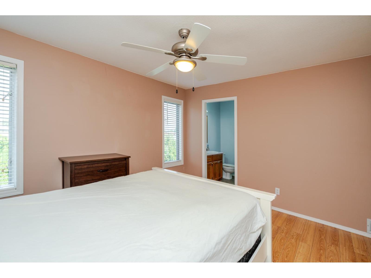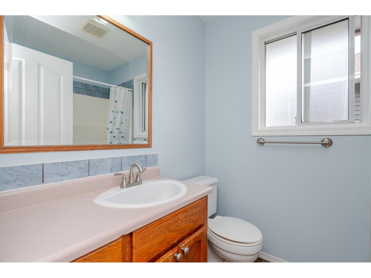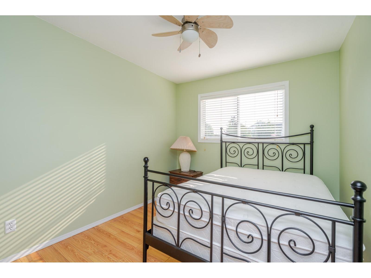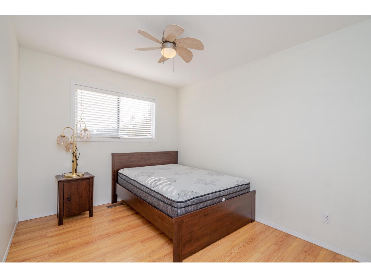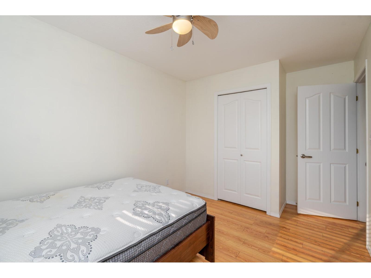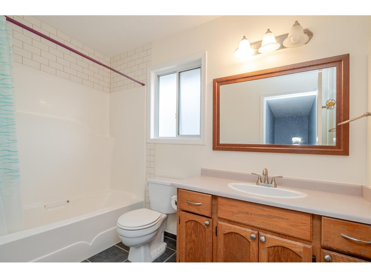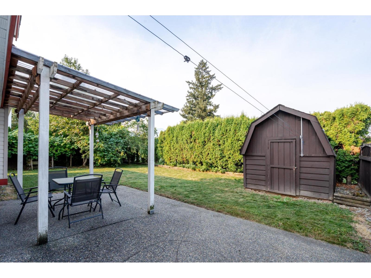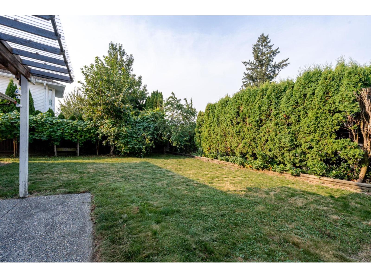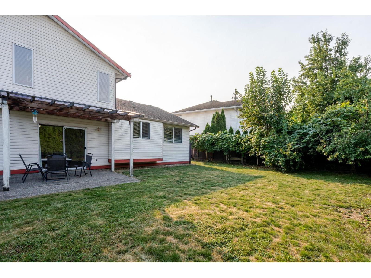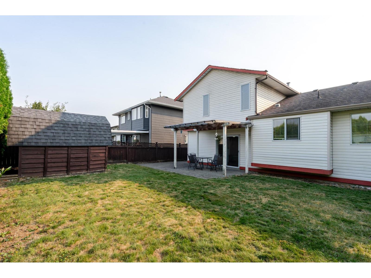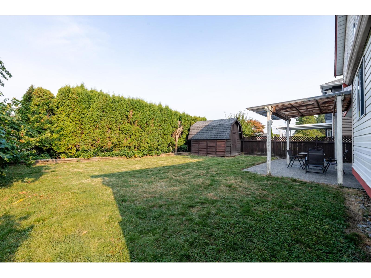(250) 851-3110
info@team110.com
Search a Street, City, Province, RP Number or MLS® Number
6051 Glenroy Drive, Sardis South Chilliwack, British Columbia V2R 2H8
3 Bedroom
3 Bathroom
1,575 ft2
Fireplace
Forced Air
$869,000
Well maintained 3 level split family home backing onto school & playground. It Features 3 bedrooms, 3 bathroms, oak kitchen, new hot water tank , new washer/dryer and fully fenced back yard with storage shed. Please call for a private tour today! (id:61048)
Property Details
| MLS® Number | R3044890 |
| Property Type | Single Family |
Building
| Bathroom Total | 3 |
| Bedrooms Total | 3 |
| Appliances | Washer, Dryer, Refrigerator, Stove, Dishwasher |
| Basement Type | None |
| Constructed Date | 1992 |
| Construction Style Attachment | Detached |
| Construction Style Split Level | Split Level |
| Fireplace Present | Yes |
| Fireplace Total | 1 |
| Heating Type | Forced Air |
| Stories Total | 3 |
| Size Interior | 1,575 Ft2 |
| Type | House |
Parking
| Garage | 2 |
Land
| Acreage | No |
| Size Frontage | 46 Ft |
| Size Irregular | 5358 |
| Size Total | 5358 Sqft |
| Size Total Text | 5358 Sqft |
Rooms
| Level | Type | Length | Width | Dimensions |
|---|---|---|---|---|
| Above | Primary Bedroom | 12 ft ,4 in | 11 ft | 12 ft ,4 in x 11 ft |
| Above | Bedroom 2 | 11 ft | 9 ft | 11 ft x 9 ft |
| Above | Bedroom 3 | 11 ft ,5 in | 9 ft | 11 ft ,5 in x 9 ft |
| Main Level | Living Room | 16 ft ,8 in | 13 ft ,6 in | 16 ft ,8 in x 13 ft ,6 in |
| Main Level | Kitchen | 13 ft ,5 in | 9 ft | 13 ft ,5 in x 9 ft |
| Main Level | Dining Room | 12 ft | 10 ft | 12 ft x 10 ft |
| Main Level | Foyer | 9 ft | 6 ft ,5 in | 9 ft x 6 ft ,5 in |
https://www.realtor.ca/real-estate/28833074/6051-glenroy-drive-sardis-south-chilliwack
Contact Us
Contact us for more information

Shawn Wang
Metro Edge Realty
#200 - 6751 Westminster Highway
Richmond, British Columbia V7C 4V4
#200 - 6751 Westminster Highway
Richmond, British Columbia V7C 4V4
(778) 650-0527
(778) 650-0528
www.mehome.com/
