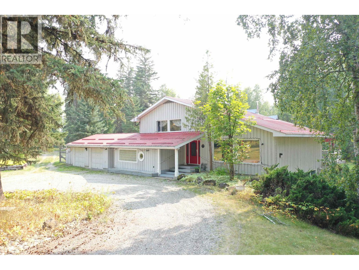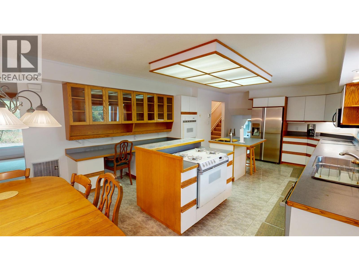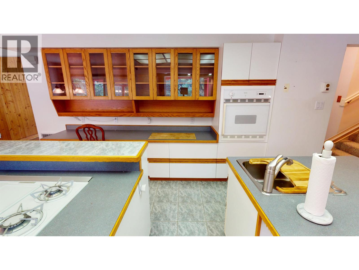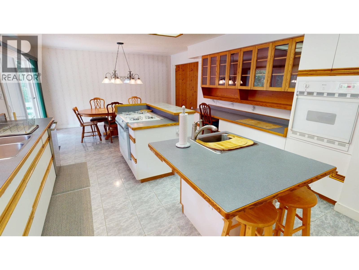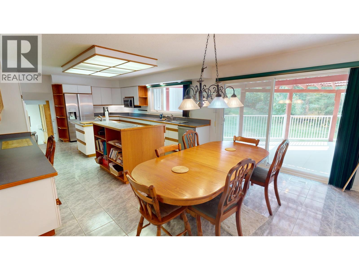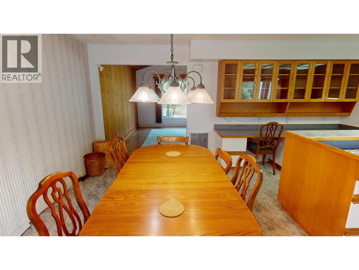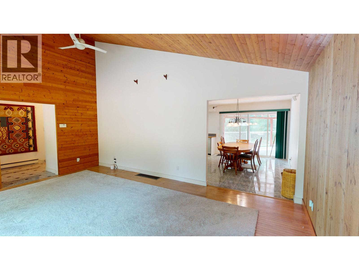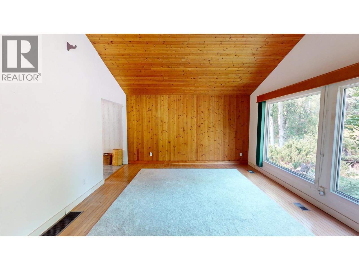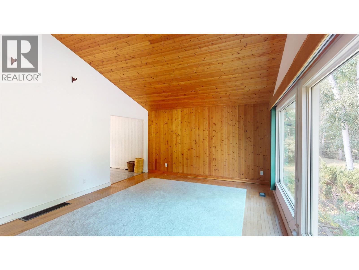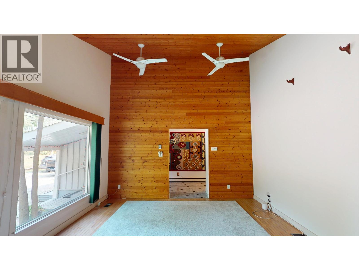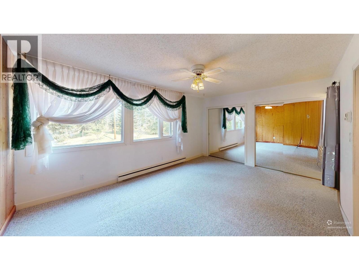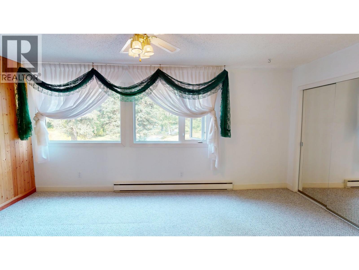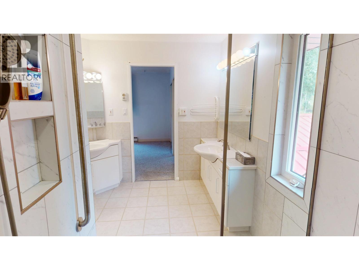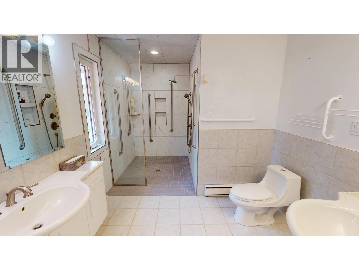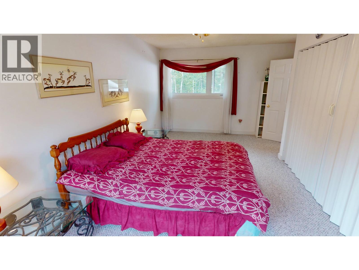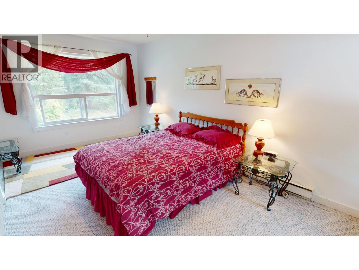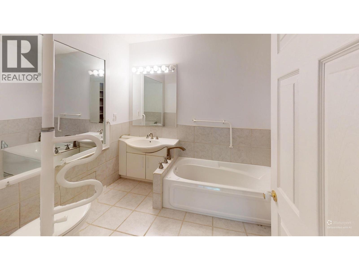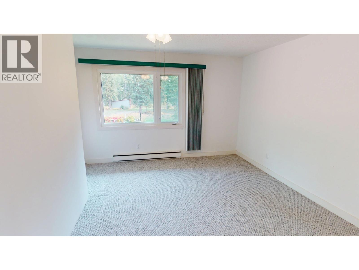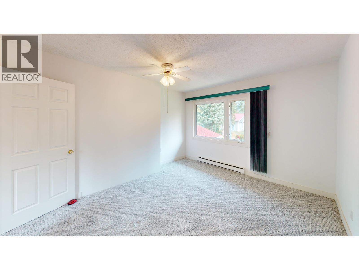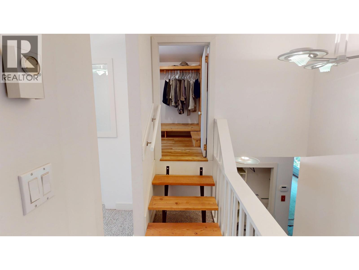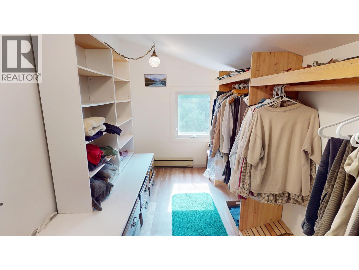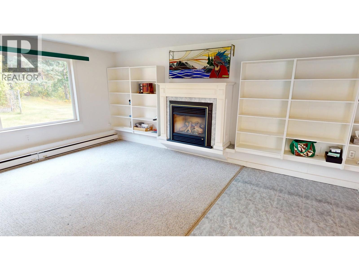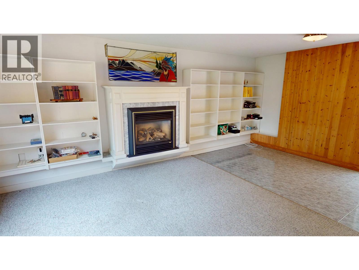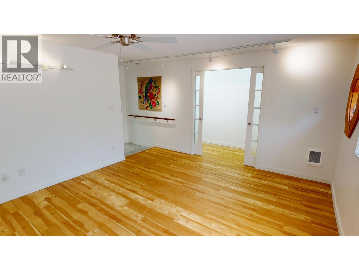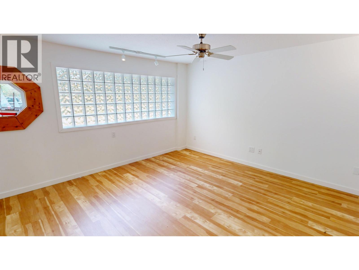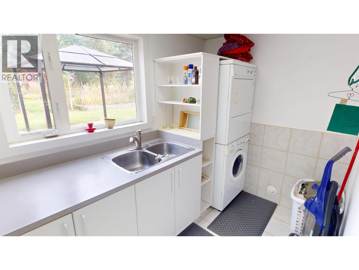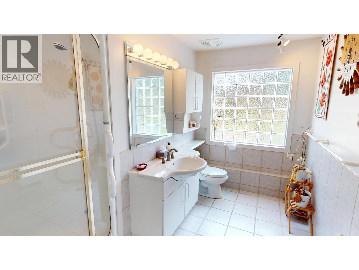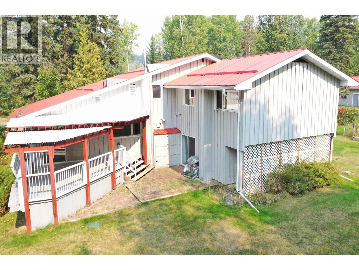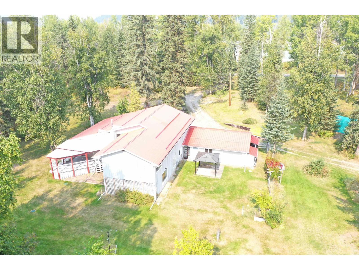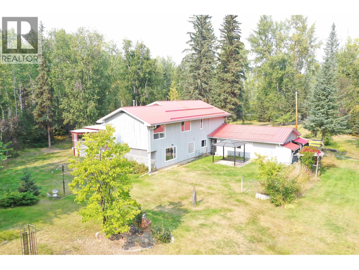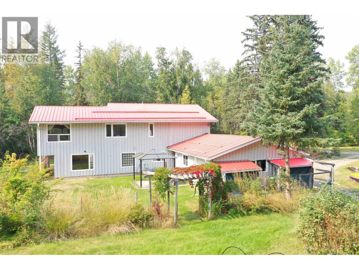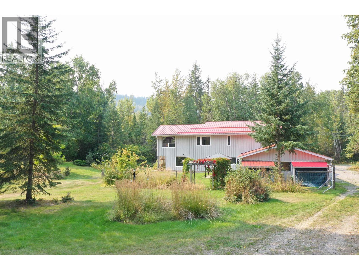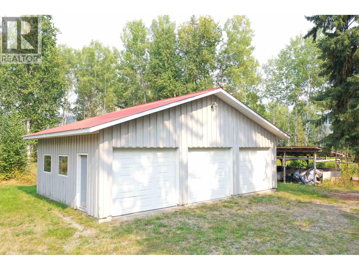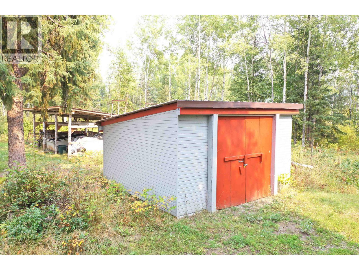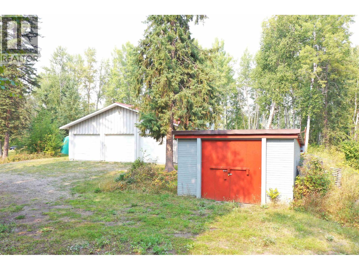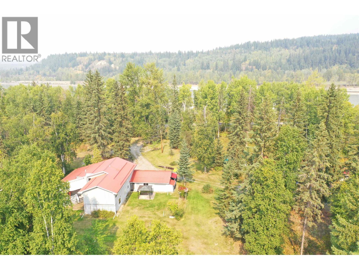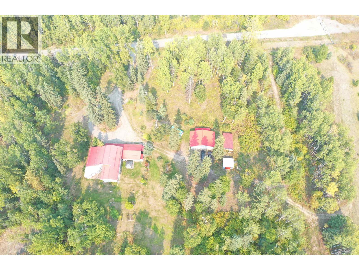309 Skyline Road Quesnel, British Columbia V2J 6H9
$699,900
* PREC - Personal Real Estate Corporation. This incredible property offers space and endless potential, perfect for a large or growing family. Sitting on just over 13 private acres directly across from the Fraser River, this expansive home features immense square footage spread across four well-designed levels. The impressive living room boasts soaring high ceilings, creating a grand and open atmosphere. The primary suite includes a beautifully finished ensuite bathroom with elegant tile work, double sinks, and a large spa-like shower that gives it a classy, luxurious feel. An attached double garage with one pull-through bay, a detached heated and wired three-bay shop with additional workshop space, a garden shed, and more make this property exceptionally versatile. This is an opportunity to own a private and well-equipped retreat. (id:61048)
Property Details
| MLS® Number | R3045124 |
| Property Type | Single Family |
| Storage Type | Storage |
| Structure | Workshop |
Building
| Bathroom Total | 3 |
| Bedrooms Total | 4 |
| Appliances | Washer, Dryer, Refrigerator, Stove, Dishwasher |
| Basement Development | Partially Finished |
| Basement Type | Full (partially Finished) |
| Constructed Date | 1976 |
| Construction Style Attachment | Detached |
| Construction Style Split Level | Split Level |
| Exterior Finish | Wood |
| Fireplace Present | Yes |
| Fireplace Total | 1 |
| Foundation Type | Concrete Perimeter |
| Heating Fuel | Natural Gas |
| Heating Type | Forced Air |
| Roof Material | Metal |
| Roof Style | Conventional |
| Stories Total | 4 |
| Size Interior | 3,805 Ft2 |
| Type | House |
| Utility Water | Drilled Well |
Parking
| Garage | 2 |
| Open |
Land
| Acreage | Yes |
| Size Irregular | 13.79 |
| Size Total | 13.79 Ac |
| Size Total Text | 13.79 Ac |
Rooms
| Level | Type | Length | Width | Dimensions |
|---|---|---|---|---|
| Above | Primary Bedroom | 19 ft ,5 in | 12 ft ,1 in | 19 ft ,5 in x 12 ft ,1 in |
| Above | Bedroom 2 | 13 ft ,8 in | 10 ft ,1 in | 13 ft ,8 in x 10 ft ,1 in |
| Above | Bedroom 3 | 17 ft | 12 ft | 17 ft x 12 ft |
| Above | Other | 12 ft ,6 in | 6 ft ,9 in | 12 ft ,6 in x 6 ft ,9 in |
| Above | Storage | 16 ft ,6 in | 6 ft ,9 in | 16 ft ,6 in x 6 ft ,9 in |
| Basement | Storage | 8 ft ,5 in | 6 ft ,5 in | 8 ft ,5 in x 6 ft ,5 in |
| Basement | Storage | 27 ft | 11 ft ,1 in | 27 ft x 11 ft ,1 in |
| Basement | Utility Room | 27 ft | 15 ft ,9 in | 27 ft x 15 ft ,9 in |
| Lower Level | Recreational, Games Room | 19 ft ,5 in | 16 ft ,6 in | 19 ft ,5 in x 16 ft ,6 in |
| Lower Level | Bedroom 4 | 17 ft ,4 in | 14 ft ,2 in | 17 ft ,4 in x 14 ft ,2 in |
| Lower Level | Other | 17 ft | 3 ft ,9 in | 17 ft x 3 ft ,9 in |
| Lower Level | Great Room | 8 ft ,5 in | 7 ft ,1 in | 8 ft ,5 in x 7 ft ,1 in |
| Lower Level | Laundry Room | 10 ft ,1 in | 6 ft ,1 in | 10 ft ,1 in x 6 ft ,1 in |
| Main Level | Foyer | 16 ft | 6 ft ,7 in | 16 ft x 6 ft ,7 in |
| Main Level | Living Room | 19 ft ,9 in | 15 ft ,3 in | 19 ft ,9 in x 15 ft ,3 in |
| Main Level | Kitchen | 18 ft ,9 in | 12 ft ,1 in | 18 ft ,9 in x 12 ft ,1 in |
| Main Level | Dining Room | 14 ft ,6 in | 10 ft ,3 in | 14 ft ,6 in x 10 ft ,3 in |
https://www.realtor.ca/real-estate/28833123/309-skyline-road-quesnel
Contact Us
Contact us for more information

William Lacy
Personal Real Estate Corporation
(250) 992-3557
williamlacy.com/
www.facebook.com/williamlacyremaxquesnel
www.instagram.com/williamglacy
310 St Laurent Ave
Quesnel, British Columbia V2J 5A3
(250) 985-2100
(250) 992-8833
www.century21.ca/energyrealty
