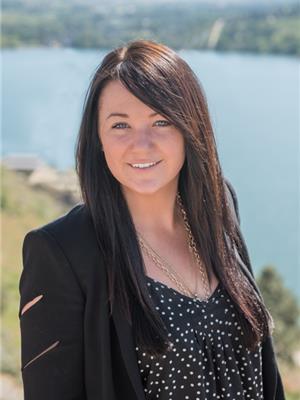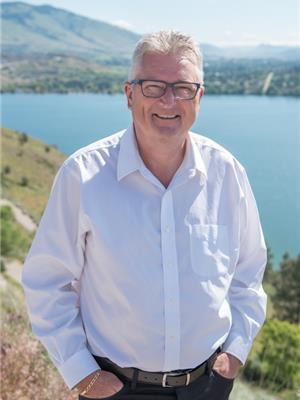3905 Rankine Place Armstrong, British Columbia V4Y 0X9
$999,999
Located on a quiet cul-de-sac in a family-friendly neighborhood, this beautifully built home offers modern style plus an income-generating 2-bedroom legal suite. The main floor features hardwood throughout, a bright open layout, and a kitchen with quartz island, walk-in pantry, and stainless appliances. The living room is anchored by a gas fireplace, and the dining area opens to a fully landscaped backyard with covered patio, flat irrigated lawn, and space for kids, pets, and entertaining. A main-floor office/bedroom and guest bath add flexibility. Upstairs there is a full guest bathroom, 3 spacious bedrooms plus a versatile 4th room (family room, office, or gym) . The primary suite includes a walk-in closet and ensuite. The lower level you'll find an income producing, private suite with an updated kitchen, vinyl flooring, in-suite laundry. The suite has it's own outdoor space. Extras include a double garage with tandem workshop/storage, ample parking, and RV parking, hot tub hook up. Move-in ready with style, space, and income potential in a sought-after location close to schools and amenities. (id:61048)
Property Details
| MLS® Number | 10362156 |
| Property Type | Single Family |
| Neigbourhood | Armstrong/ Spall. |
| Amenities Near By | Public Transit, Park, Recreation, Schools, Shopping, Ski Area |
| Community Features | Family Oriented |
| Features | Cul-de-sac, Level Lot, Private Setting |
| Parking Space Total | 3 |
| Road Type | Cul De Sac |
Building
| Bathroom Total | 4 |
| Bedrooms Total | 6 |
| Architectural Style | Other |
| Basement Type | Full |
| Constructed Date | 2010 |
| Construction Style Attachment | Detached |
| Cooling Type | Central Air Conditioning |
| Fireplace Fuel | Gas |
| Fireplace Present | Yes |
| Fireplace Total | 1 |
| Fireplace Type | Unknown |
| Flooring Type | Carpeted, Hardwood, Tile, Vinyl |
| Half Bath Total | 1 |
| Heating Type | Forced Air, See Remarks |
| Stories Total | 3 |
| Size Interior | 3,473 Ft2 |
| Type | House |
| Utility Water | Municipal Water |
Parking
| See Remarks | |
| Additional Parking | |
| Attached Garage | 3 |
| Oversize | |
| R V | 1 |
Land
| Acreage | No |
| Fence Type | Fence |
| Land Amenities | Public Transit, Park, Recreation, Schools, Shopping, Ski Area |
| Landscape Features | Landscaped, Level, Underground Sprinkler |
| Sewer | Municipal Sewage System |
| Size Irregular | 0.15 |
| Size Total | 0.15 Ac|under 1 Acre |
| Size Total Text | 0.15 Ac|under 1 Acre |
| Zoning Type | Unknown |
Rooms
| Level | Type | Length | Width | Dimensions |
|---|---|---|---|---|
| Second Level | Office | 16' x 13' | ||
| Second Level | Full Bathroom | Measurements not available | ||
| Second Level | Bedroom | 10' x 15' | ||
| Second Level | Bedroom | 9' x 13' | ||
| Second Level | Full Ensuite Bathroom | Measurements not available | ||
| Second Level | Primary Bedroom | 15' x 17' | ||
| Lower Level | Laundry Room | 3' x 6' | ||
| Lower Level | Bedroom | 8' x 8' | ||
| Lower Level | Full Bathroom | Measurements not available | ||
| Lower Level | Bedroom | 11' x 12' | ||
| Lower Level | Kitchen | 26' x 15' | ||
| Main Level | Storage | 7' x 4' | ||
| Main Level | Partial Bathroom | Measurements not available | ||
| Main Level | Bedroom | 12' x 11' | ||
| Main Level | Living Room | 15' x 16' | ||
| Main Level | Kitchen | 12' x 22' |
https://www.realtor.ca/real-estate/28833264/3905-rankine-place-armstrong-armstrong-spall
Contact Us
Contact us for more information

Steffie Brenner
www.okanaganlands.ca/
3405 27 St
Vernon, British Columbia V1T 4W8
(250) 549-2103
(250) 549-2106
thebchomes.com/

Norman Brenner
Personal Real Estate Corporation
www.okanaganlands.ca/
3405 27 St
Vernon, British Columbia V1T 4W8
(250) 549-2103
(250) 549-2106
thebchomes.com/









































































