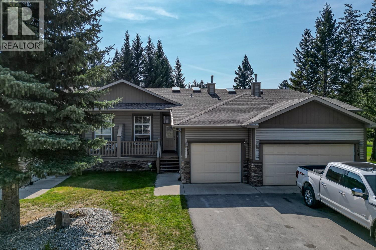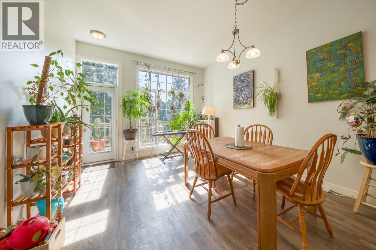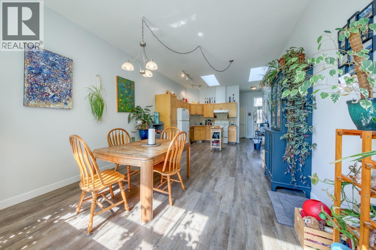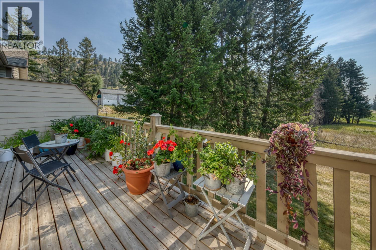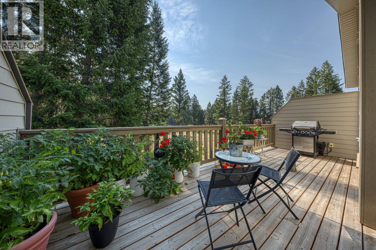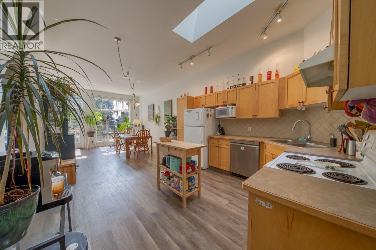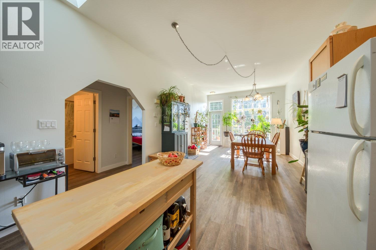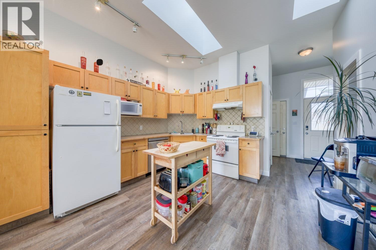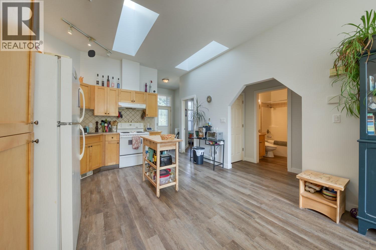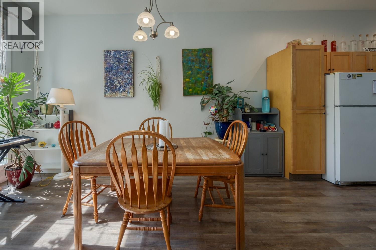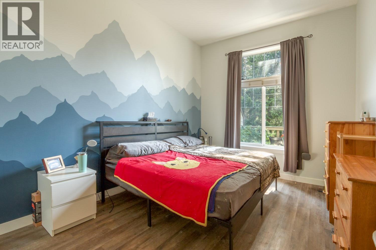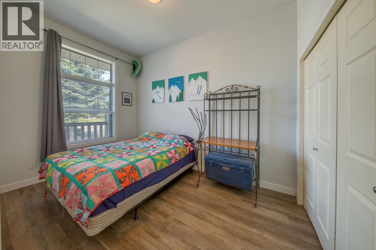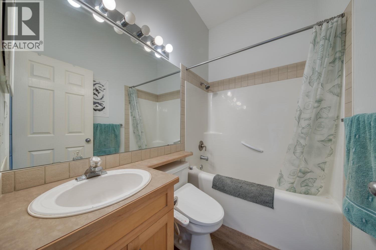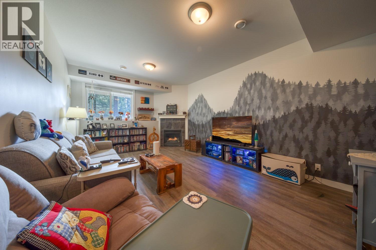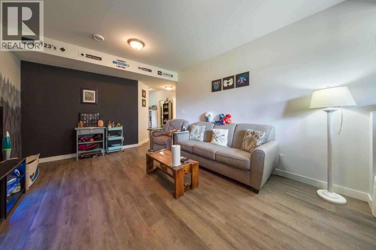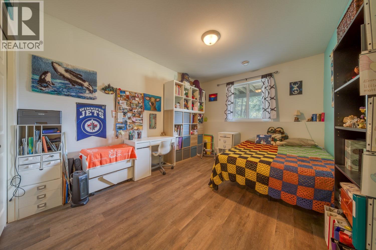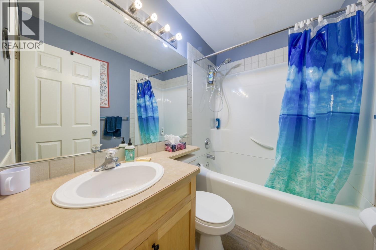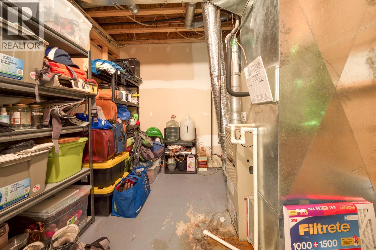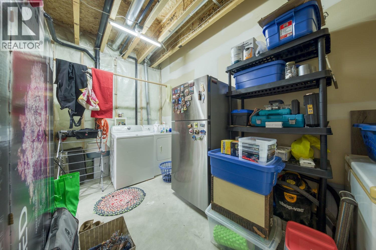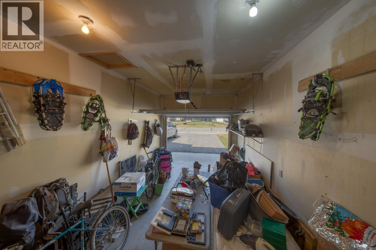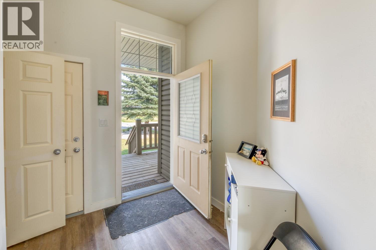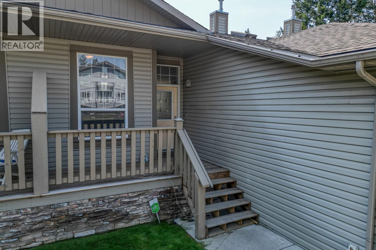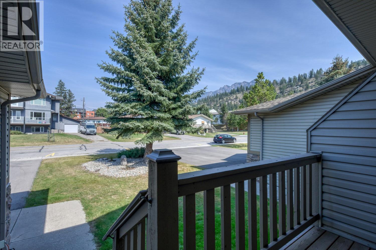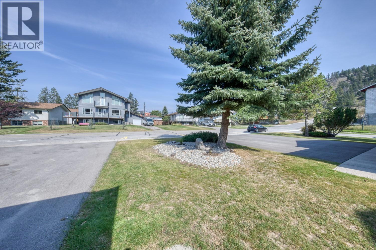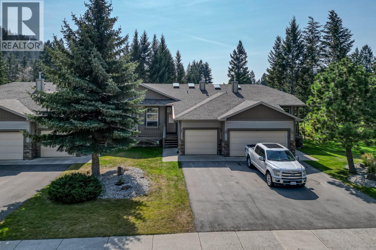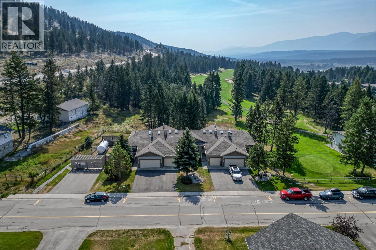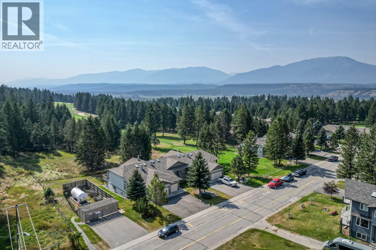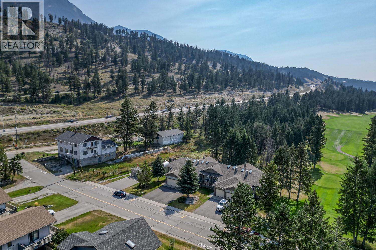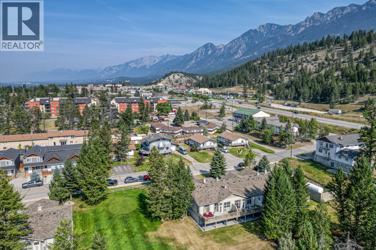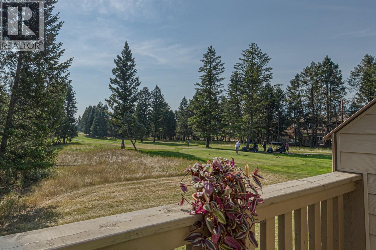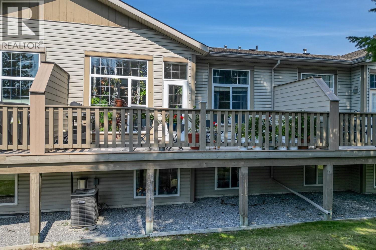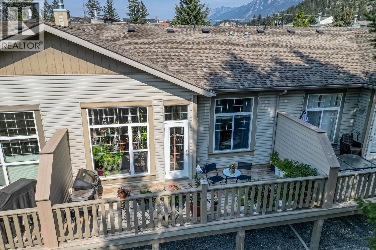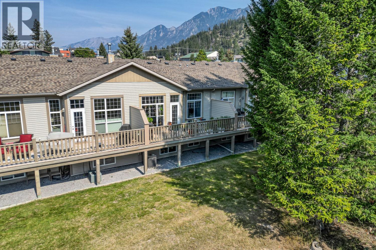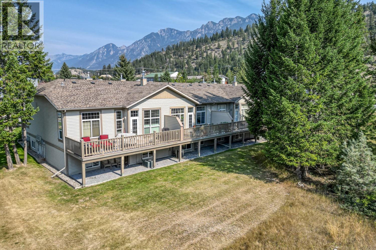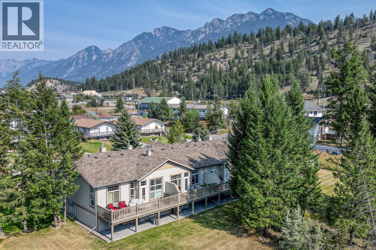Presented by Robert J. Iio Personal Real Estate Corporation — Team 110 RE/MAX Real Estate (Kamloops).
4880 Edelweiss Street Unit# 103 Radium Hot Springs, British Columbia V0A 1M0
$489,900Maintenance, Ground Maintenance, Property Management, Other, See Remarks, Waste Removal
$514.16 Monthly
Maintenance, Ground Maintenance, Property Management, Other, See Remarks, Waste Removal
$514.16 MonthlyThe Mountains are Calling! Discover the charm & tranquility of life in beautiful Radium Hot Springs with this stunning townhome, perfectly situated in the popular Eaglecrest community. Nestled in a peaceful, tucked-away corner of town, this home combines the best of both worlds: serenity & convenience. Just a short stroll from the vibrant heart of downtown Radium, this home offers breathtaking, south-facing views overlooking the pristine Springs at Radium Golf Course. Whether you're sipping your morning coffee on the sun-drenched deck or cozying up inside next to the fireplace, the natural beauty of the Columbia Valley surrounds you. Inside, the home shines with thoughtful updates; new vinyl plank flooring, fresh paint, and modern baseboards. The lower level was developed in 2021, adding an expansive rec room, a full bathroom, an additional bedroom, & tons of extra storage space. The main floor impresses with its 10-foot ceilings, multiple windows that flood the space with natural light, & an open-concept layout that’s perfect for entertaining or unwinding after a day of adventure. Additional perks include a single-car garage—perfect for storing your golf clubs, bikes, skis, or paddleboards—and low-maintenance living that lets you spend more time enjoying the great outdoors. Whether you're searching for a vacation getaway, a peaceful retirement retreat, or a smart investment opportunity, this home checks all the boxes. Schedule your private showing today! (id:61048)
Property Details
| MLS® Number | 10361915 |
| Property Type | Single Family |
| Neigbourhood | Radium Hot Springs |
| Community Name | Eaglecrest |
| Amenities Near By | Golf Nearby, Park, Recreation, Shopping, Ski Area |
| Community Features | Family Oriented, Pets Allowed, Rentals Allowed |
| Features | Level Lot |
| Parking Space Total | 1 |
| View Type | Mountain View |
Building
| Bathroom Total | 2 |
| Bedrooms Total | 3 |
| Architectural Style | Other |
| Constructed Date | 2003 |
| Construction Style Attachment | Attached |
| Cooling Type | Central Air Conditioning |
| Fireplace Fuel | Propane |
| Fireplace Present | Yes |
| Fireplace Total | 1 |
| Fireplace Type | Unknown |
| Flooring Type | Vinyl |
| Heating Type | Forced Air, See Remarks |
| Stories Total | 2 |
| Size Interior | 1,791 Ft2 |
| Type | Row / Townhouse |
| Utility Water | Municipal Water |
Parking
| Attached Garage | 1 |
| Street |
Land
| Access Type | Easy Access, Highway Access |
| Acreage | No |
| Land Amenities | Golf Nearby, Park, Recreation, Shopping, Ski Area |
| Landscape Features | Landscaped, Level, Wooded Area |
| Sewer | Municipal Sewage System |
| Size Total Text | Under 1 Acre |
Rooms
| Level | Type | Length | Width | Dimensions |
|---|---|---|---|---|
| Basement | Full Bathroom | Measurements not available | ||
| Basement | Utility Room | 6' x 9'1'' | ||
| Basement | Laundry Room | 17'1'' x 13'5'' | ||
| Basement | Bedroom | 10'11'' x 13'8'' | ||
| Basement | Living Room | 12'4'' x 18'11'' | ||
| Main Level | Foyer | 8'7'' x 7'9'' | ||
| Main Level | Kitchen | 12'6'' x 13'4'' | ||
| Main Level | Dining Room | 12'7'' x 14'11'' | ||
| Main Level | Full Bathroom | Measurements not available | ||
| Main Level | Bedroom | 10'11'' x 12'11'' | ||
| Main Level | Primary Bedroom | 10'11'' x 13'0'' |
Contact Us
Contact us for more information

Jeremy Johnson
jeremyjohnsonrealestate.ca/
492 Hwy 93/95
Invermere, British Columbia V0A 1K2
(250) 342-5599
(250) 342-5559
