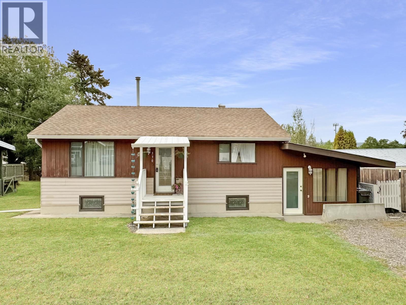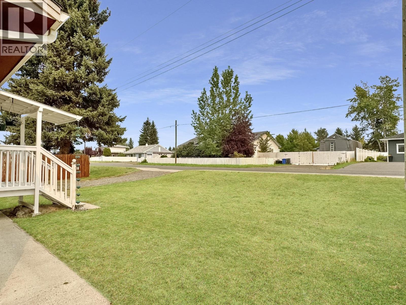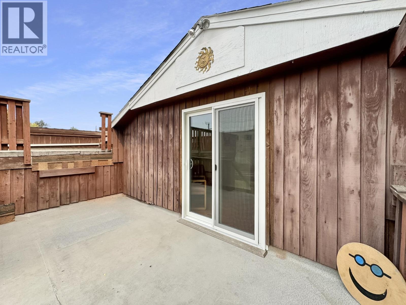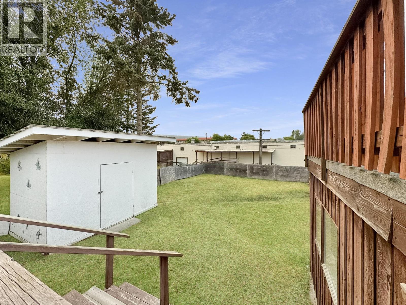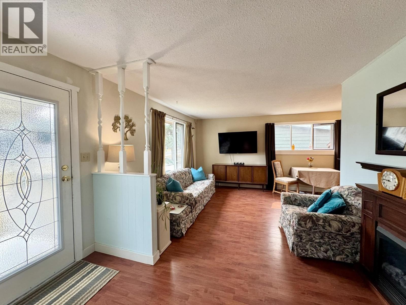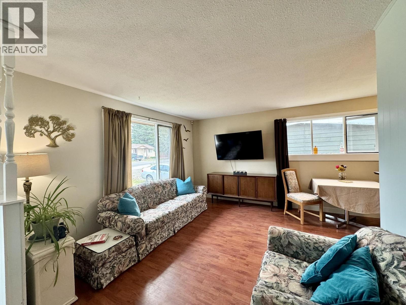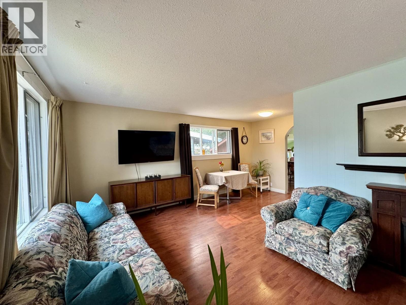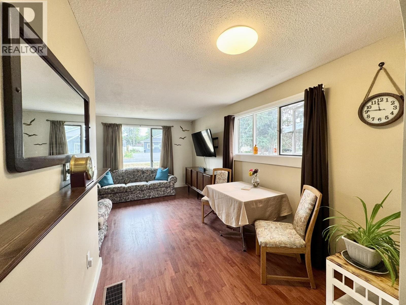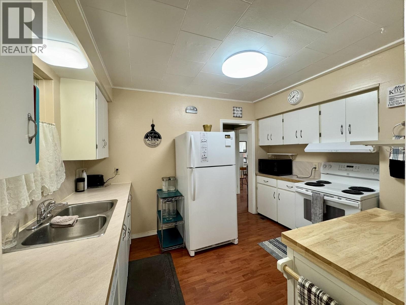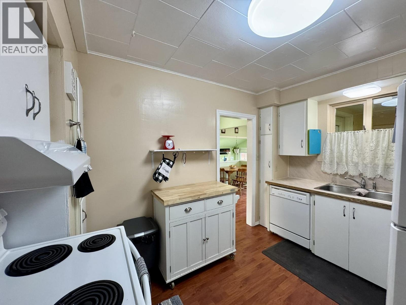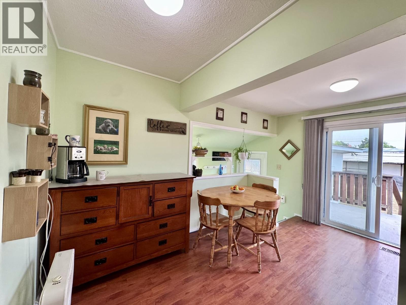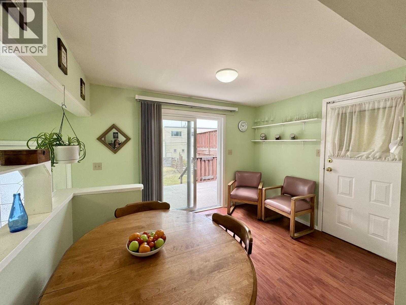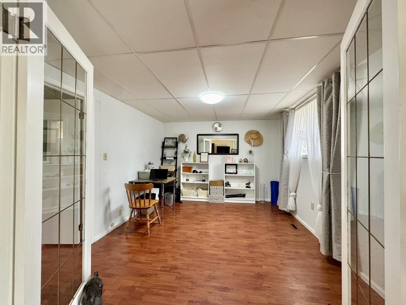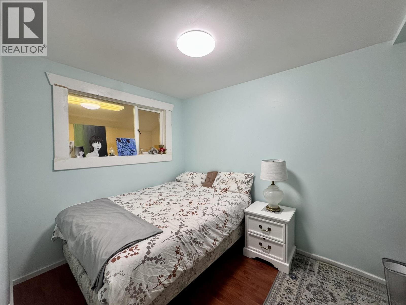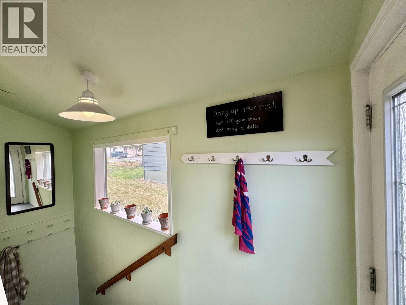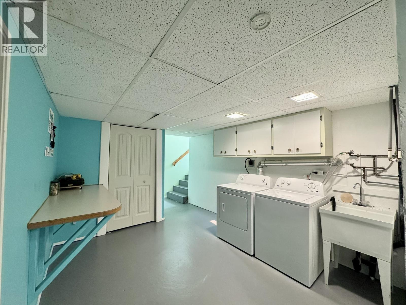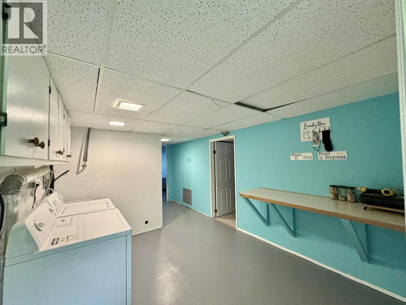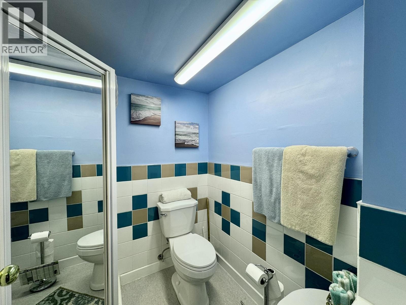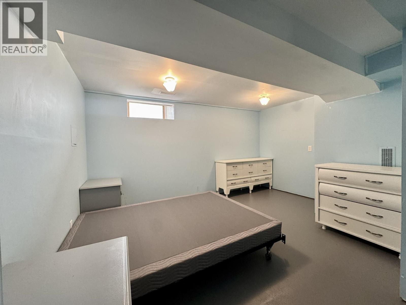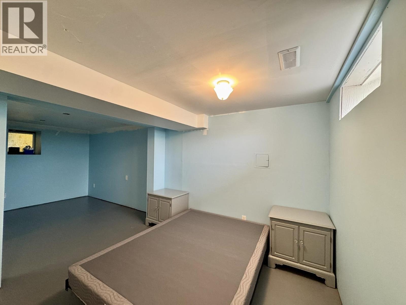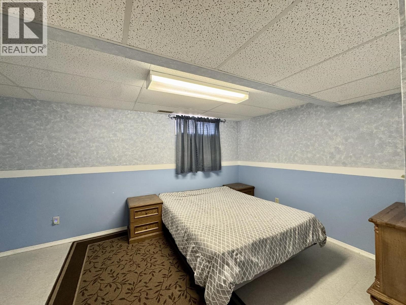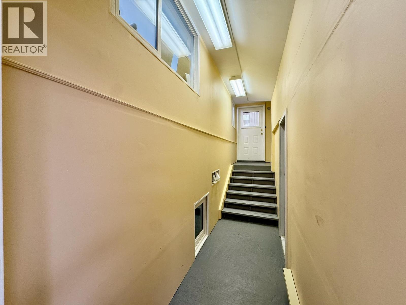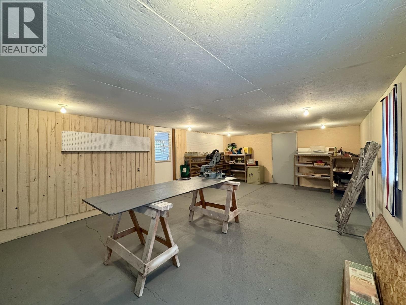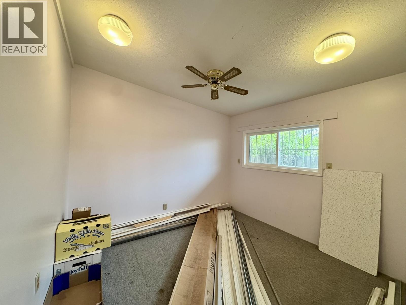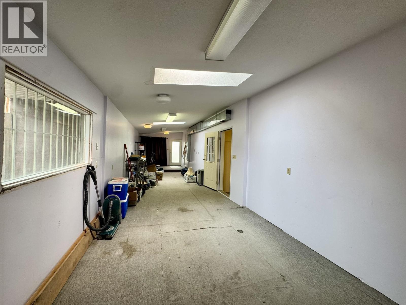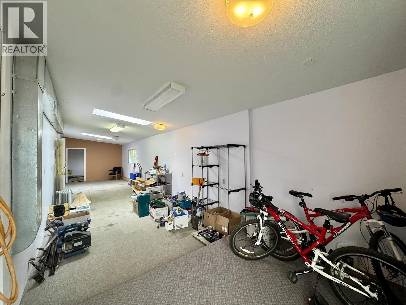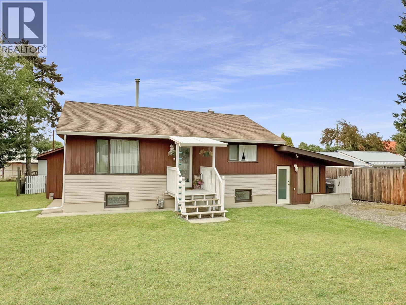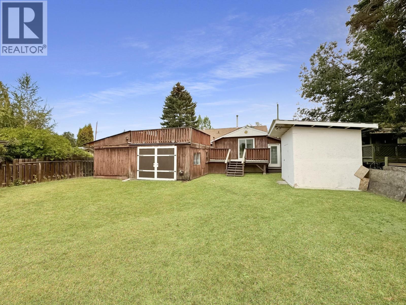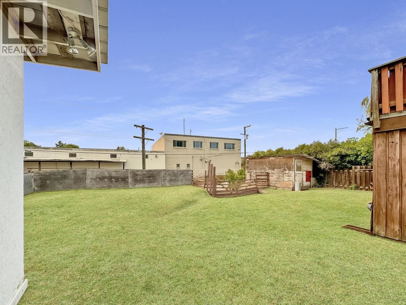330 Cedar Avenue 100 Mile House, British Columbia V0K 2E0
$349,900
* PREC - Personal Real Estate Corporation. Centrally located 3-bedroom, 2-bathroom home with C-1 commercial zoning, allowing you to live comfortably while running your home-based business! The main floor offers a bedroom and den (could be a second bedroom), a good-sized living room, a functional kitchen, and dining room with brand new sliding door out to the sundeck. Downstairs you will find 2 spacious bedrooms (or use one as a rec room), laundry and another full bathroom. Fully fenced back yard, attached workshop, large flex space perfect for business or just extra living space. You’ll love being within easy walking distance to all of town’s amenities. This property is priced to sell and full of opportunity! Quick possession possible so hurry up and get settled before winter! (id:61048)
Property Details
| MLS® Number | R3044509 |
| Property Type | Single Family |
| Storage Type | Storage |
| Structure | Workshop |
Building
| Bathroom Total | 2 |
| Bedrooms Total | 3 |
| Appliances | Washer, Dryer, Refrigerator, Stove, Dishwasher |
| Basement Type | Full |
| Constructed Date | 1956 |
| Construction Style Attachment | Detached |
| Exterior Finish | Wood |
| Foundation Type | Concrete Perimeter, Unknown |
| Heating Fuel | Natural Gas |
| Heating Type | Forced Air |
| Roof Material | Asphalt Shingle |
| Roof Style | Conventional |
| Stories Total | 2 |
| Size Interior | 1,640 Ft2 |
| Type | House |
| Utility Water | Municipal Water |
Parking
| Open |
Land
| Acreage | No |
| Size Irregular | 7380 |
| Size Total | 7380 Sqft |
| Size Total Text | 7380 Sqft |
Rooms
| Level | Type | Length | Width | Dimensions |
|---|---|---|---|---|
| Basement | Bedroom 3 | 13 ft ,4 in | 10 ft | 13 ft ,4 in x 10 ft |
| Basement | Bedroom 4 | 11 ft ,1 in | 20 ft ,4 in | 11 ft ,1 in x 20 ft ,4 in |
| Basement | Laundry Room | 10 ft | 11 ft ,4 in | 10 ft x 11 ft ,4 in |
| Main Level | Kitchen | 8 ft ,9 in | 11 ft ,7 in | 8 ft ,9 in x 11 ft ,7 in |
| Main Level | Dining Room | 10 ft ,2 in | 11 ft | 10 ft ,2 in x 11 ft |
| Main Level | Living Room | 11 ft ,3 in | 17 ft ,7 in | 11 ft ,3 in x 17 ft ,7 in |
| Main Level | Flex Space | 6 ft ,8 in | 8 ft ,3 in | 6 ft ,8 in x 8 ft ,3 in |
| Main Level | Bedroom 2 | 8 ft | 9 ft ,8 in | 8 ft x 9 ft ,8 in |
| Main Level | Den | 11 ft | 13 ft ,3 in | 11 ft x 13 ft ,3 in |
| Main Level | Workshop | 15 ft | 25 ft | 15 ft x 25 ft |
| Main Level | Flex Space | 10 ft ,6 in | 43 ft | 10 ft ,6 in x 43 ft |
| Main Level | Office | 10 ft ,1 in | 10 ft ,7 in | 10 ft ,1 in x 10 ft ,7 in |
https://www.realtor.ca/real-estate/28826190/330-cedar-avenue-100-mile-house
Contact Us
Contact us for more information
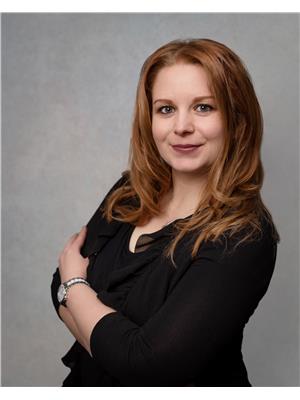
Jenni Guimond
Personal Real Estate Corporation
96 Cariboo Hwy 97, Po Box. 55 100 Mile House
100 Mile House, British Columbia V0K 2Z0
(250) 395-3424
