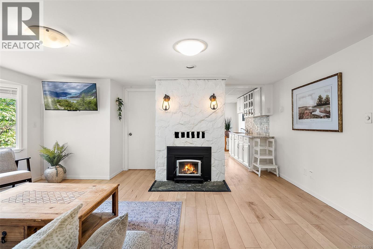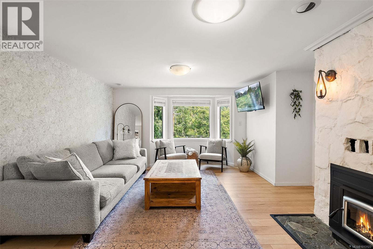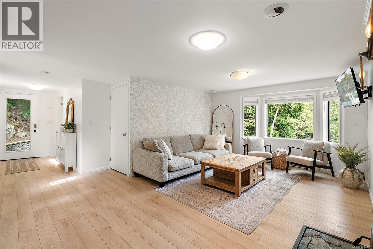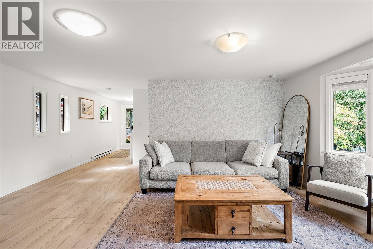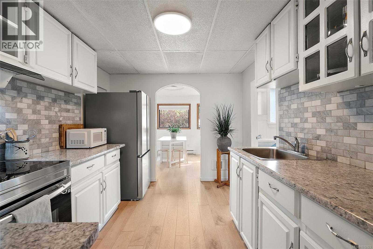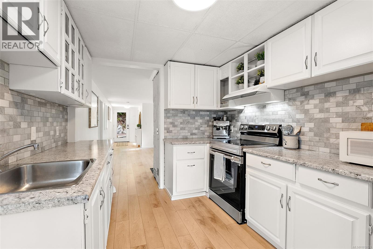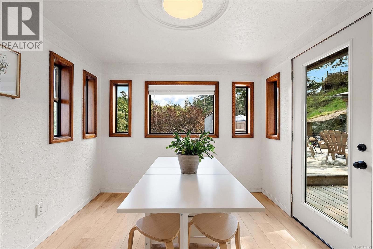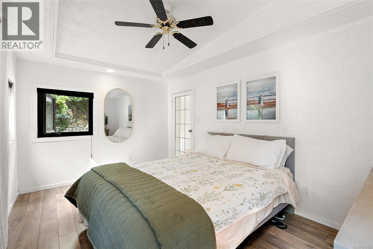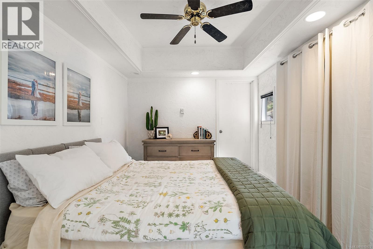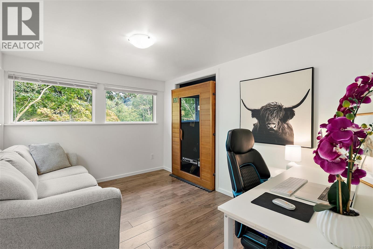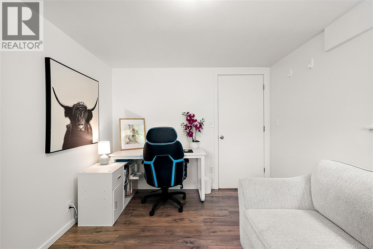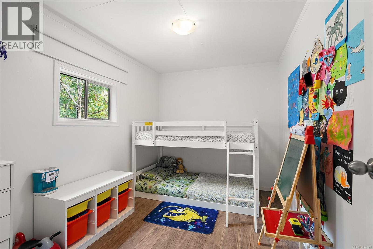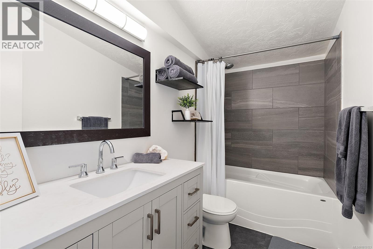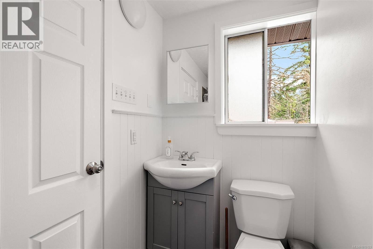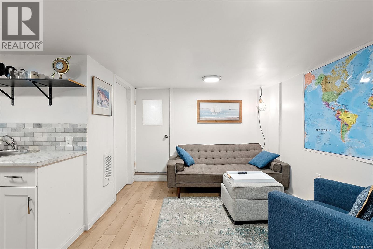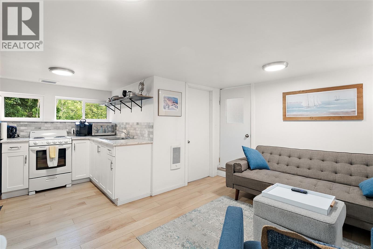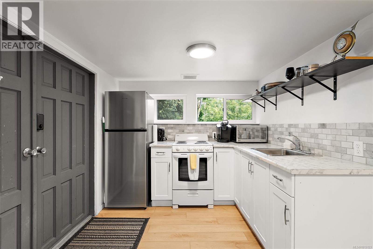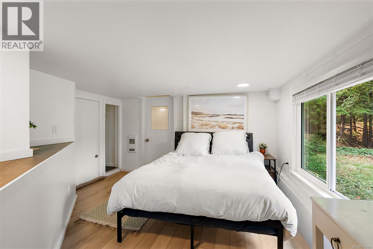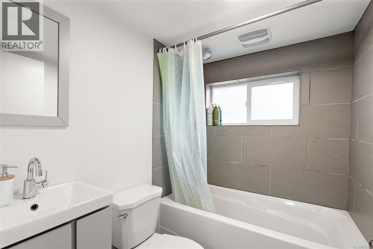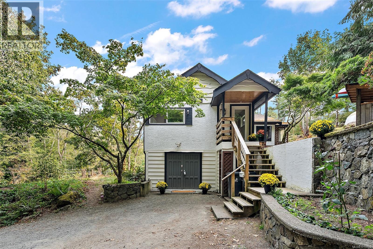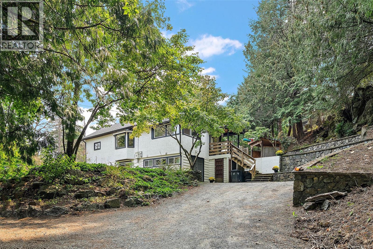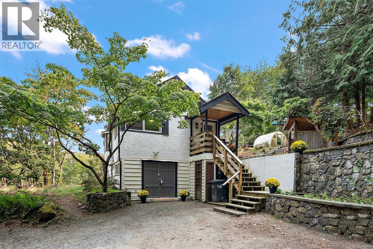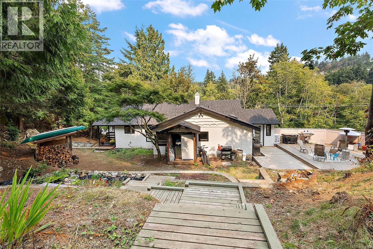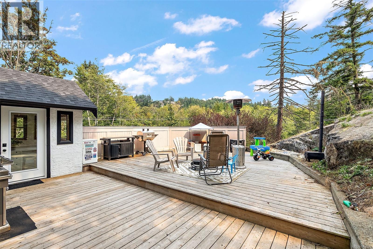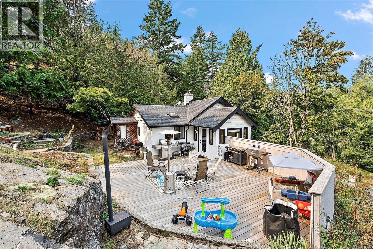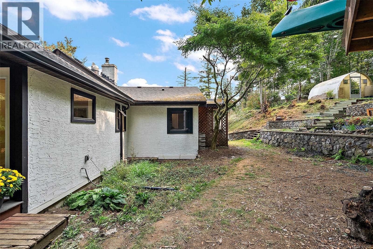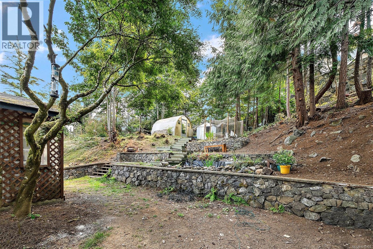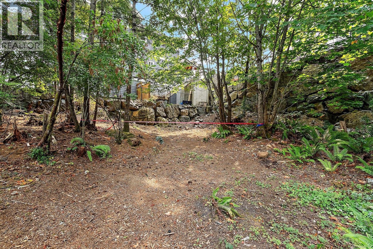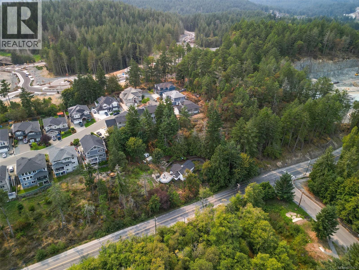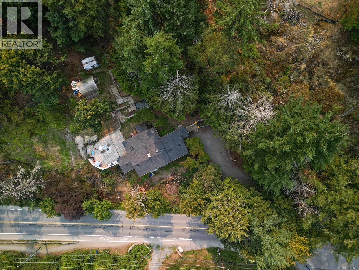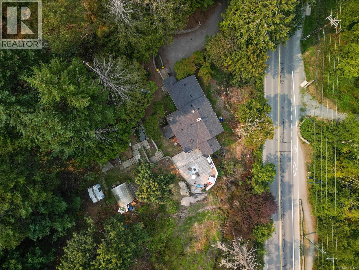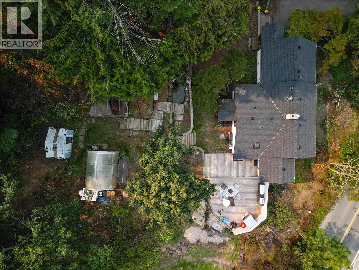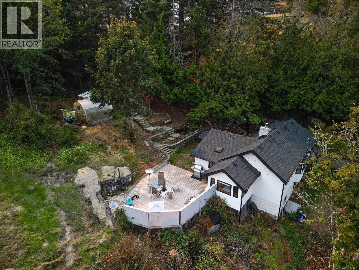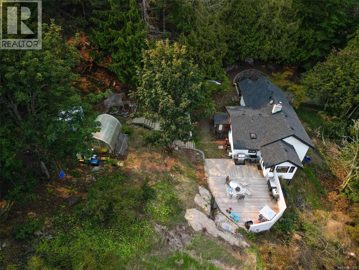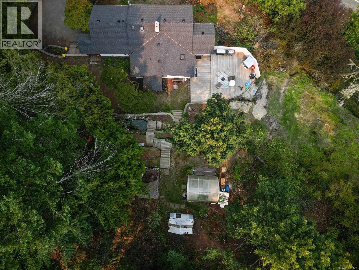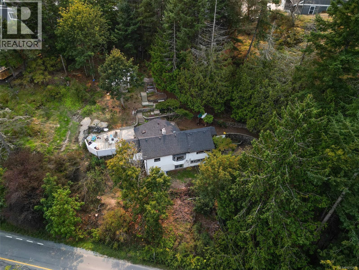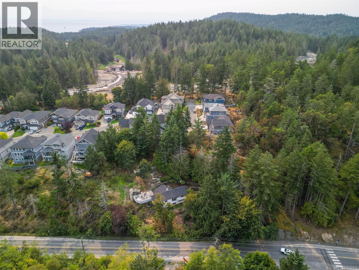729 Latoria Rd Langford, British Columbia V9C 4J1
$999,900
Welcome home to this beautifully updated property set on nearly a full acre! Tucked well back from the street and surrounded by mature trees, this home offers exceptional privacy and a serene setting. Inside, you’ll find 3 bedrooms upstairs plus a 1-bedroom suite downstairs, with updates from top to bottom. Recent improvements include a new roof, and new flooring and paint. The bright kitchen features stainless steel appliances, a convection oven, gorgeous backsplash, and new countertops, flowing seamlessly into a dining area bathed in natural light with access to the spacious deck. The living room is warm and inviting, complete with a new wood stove. Outdoors, enjoy an expansive deck perfect for entertaining, space for kids to explore, a greenhouse, beautiful Japanese maple trees, and room for sheds or outbuildings. All this, just minutes from Latoria Walk Park, Royal Bay Beach and Park, and shopping at Red Barn Market. (id:61048)
Property Details
| MLS® Number | 1013123 |
| Property Type | Single Family |
| Neigbourhood | Olympic View |
| Features | Private Setting, Wooded Area, Irregular Lot Size, Rocky, Sloping, Other |
| Parking Space Total | 4 |
| Plan | Vip39879 |
| Structure | Greenhouse, Shed, Workshop |
Building
| Bathroom Total | 3 |
| Bedrooms Total | 4 |
| Architectural Style | Cottage, Cabin |
| Constructed Date | 1930 |
| Cooling Type | None |
| Fireplace Present | Yes |
| Fireplace Total | 1 |
| Heating Fuel | Electric, Wood |
| Heating Type | Baseboard Heaters |
| Size Interior | 2,036 Ft2 |
| Total Finished Area | 1713 Sqft |
| Type | House |
Parking
| Stall |
Land
| Acreage | No |
| Size Irregular | 0.81 |
| Size Total | 0.81 Ac |
| Size Total Text | 0.81 Ac |
| Zoning Description | Rr2 Rural Residential |
| Zoning Type | Residential |
Rooms
| Level | Type | Length | Width | Dimensions |
|---|---|---|---|---|
| Lower Level | Storage | 6' x 5' | ||
| Lower Level | Storage | 9' x 8' | ||
| Lower Level | Storage | 25' x 13' | ||
| Lower Level | Bedroom | 18' x 12' | ||
| Lower Level | Bathroom | 3-Piece | ||
| Lower Level | Living Room | 14' x 10' | ||
| Lower Level | Kitchen | 9' x 8' | ||
| Main Level | Porch | 6' x 6' | ||
| Main Level | Dining Room | 10' x 9' | ||
| Main Level | Bathroom | 3-Piece | ||
| Main Level | Kitchen | 12' x 9' | ||
| Main Level | Ensuite | 4-Piece | ||
| Main Level | Primary Bedroom | 14' x 10' | ||
| Main Level | Bedroom | 11' x 8' | ||
| Main Level | Living Room | 15' x 12' | ||
| Main Level | Bedroom | 12' x 9' | ||
| Main Level | Entrance | 10' x 5' | ||
| Other | Storage | 9' x 5' |
https://www.realtor.ca/real-estate/28824117/729-latoria-rd-langford-olympic-view
Contact Us
Contact us for more information

Will Nikl
Personal Real Estate Corporation
3194 Douglas St
Victoria, British Columbia V8Z 3K6
(250) 383-1500
(250) 383-1533
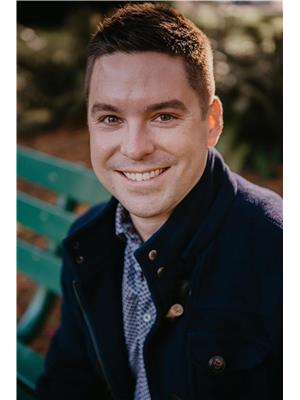
Mark Bell
willnikl.com/
3194 Douglas St
Victoria, British Columbia V8Z 3K6
(250) 383-1500
(250) 383-1533
