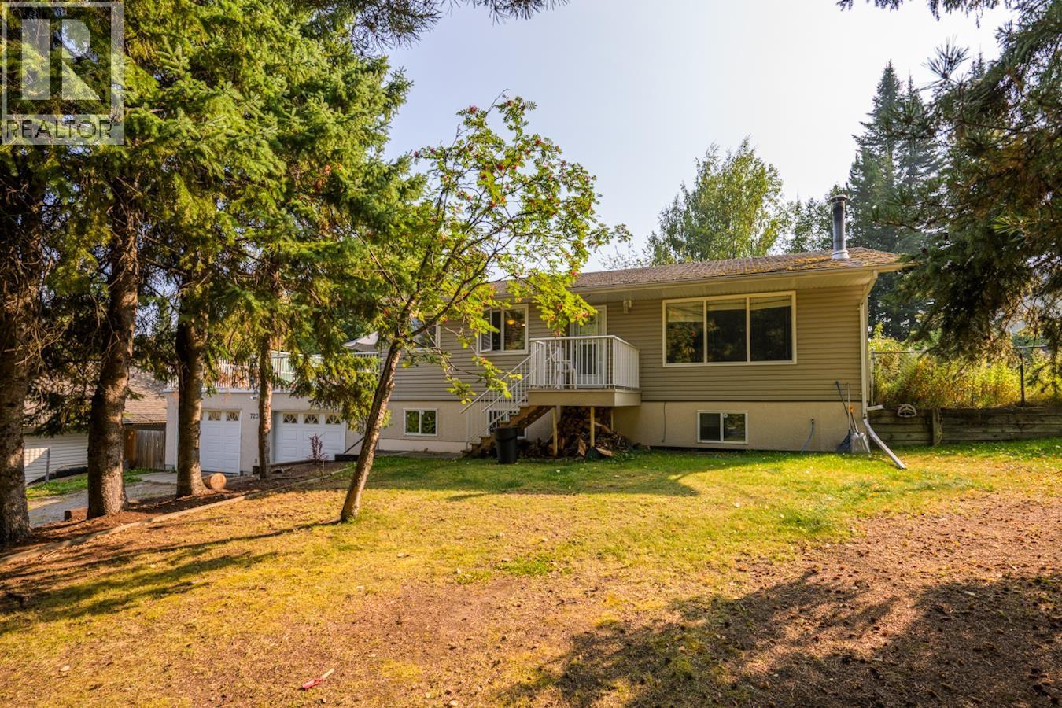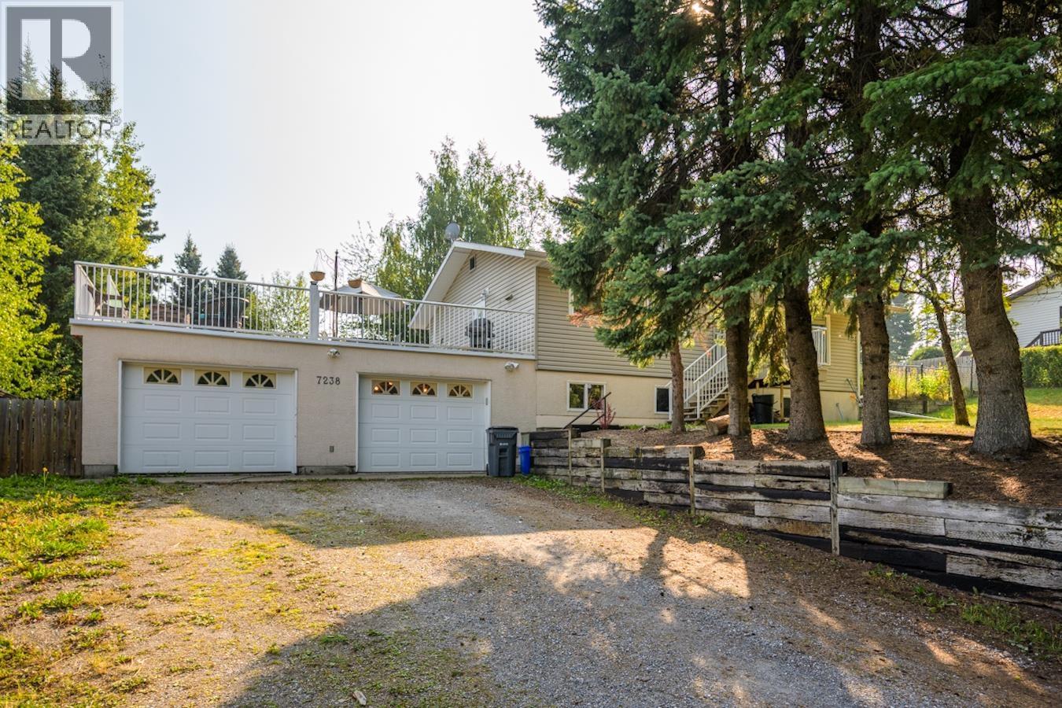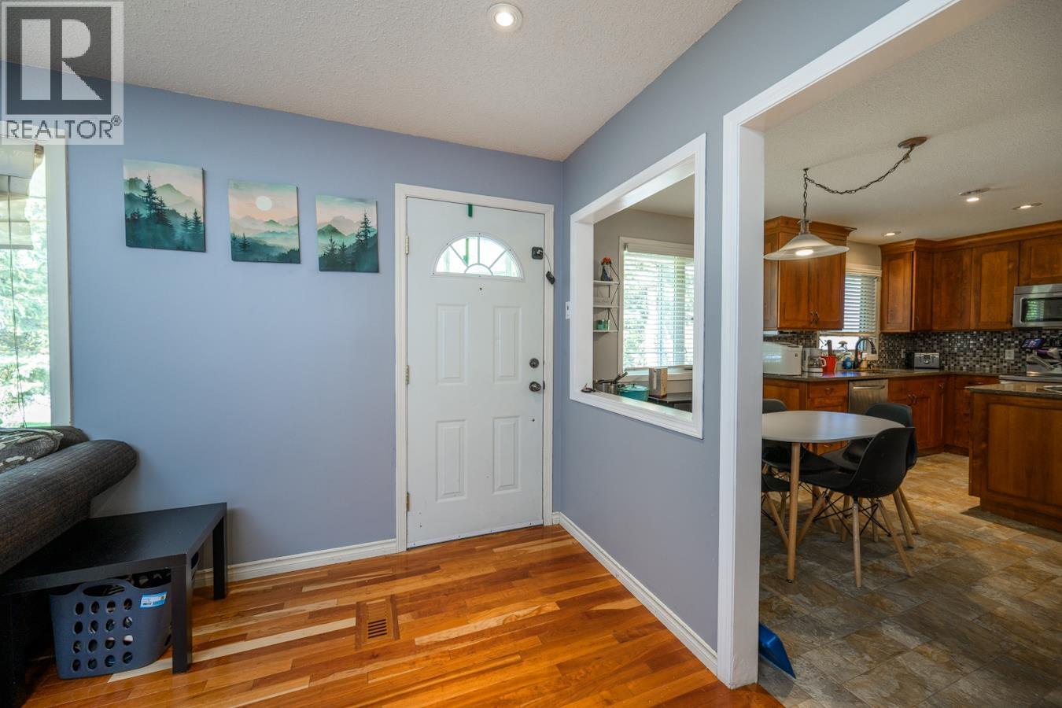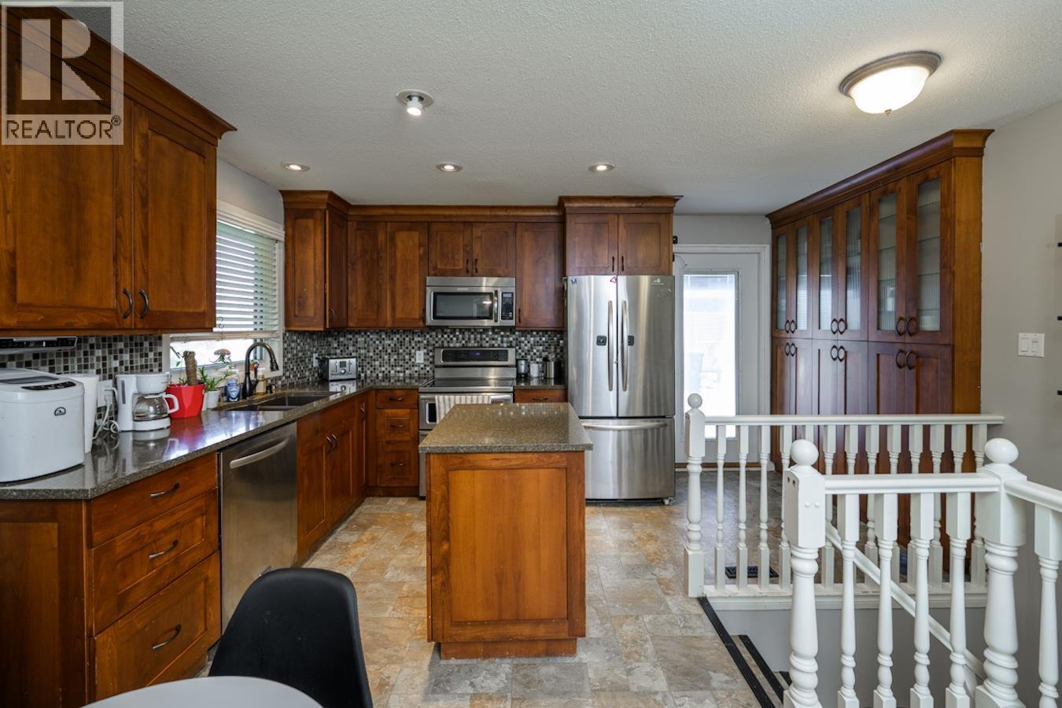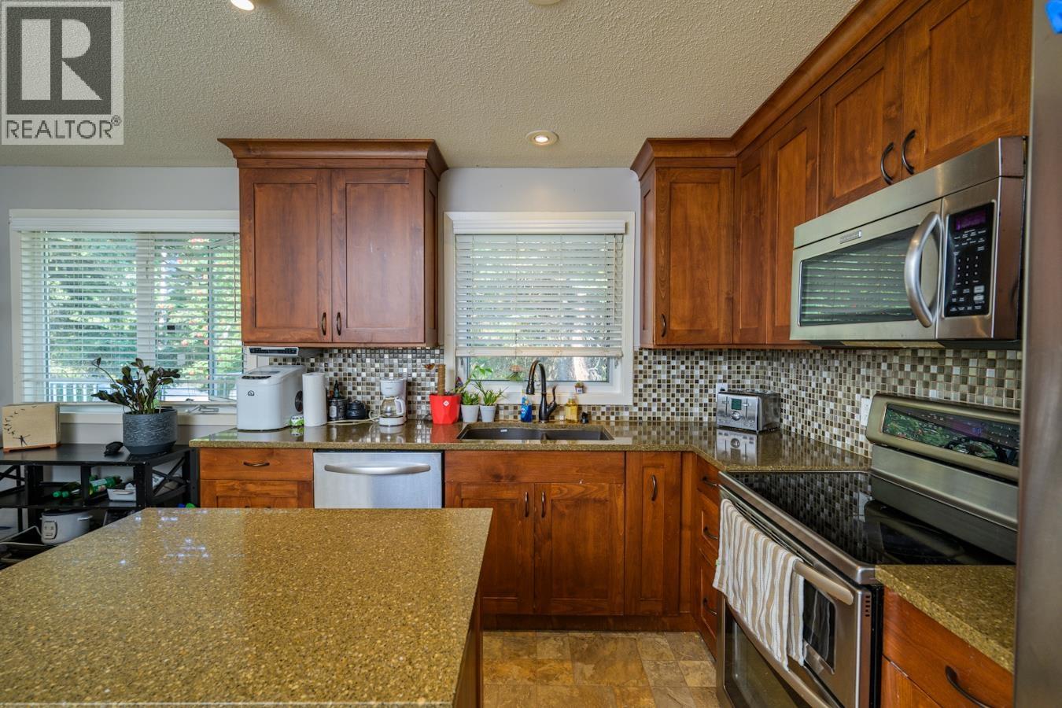7238 Bear Road Prince George, British Columbia V2N 5N7
$529,900
* PREC - Personal Real Estate Corporation. Charming 4 bedroom, 2 bathroom rancher with basement located in the desirable Lafreniere area. This home offers a functional layout with plenty of natural light and room for the whole family. The main floor features comfortable living spaces with 3 bedrooms, while the basement has an additional bedroom, rec room, laundry and workshop with its own separate access. Outside, you’ll find a generous yard that’s perfect for kids, pets, or gardening. With its great location close to schools, parks, and amenities, this property is a wonderful opportunity for buyers looking for a well-rounded family home in a sought-after neighborhood. (id:61048)
Property Details
| MLS® Number | R3044252 |
| Property Type | Single Family |
Building
| Bathroom Total | 2 |
| Bedrooms Total | 4 |
| Basement Development | Finished |
| Basement Type | Full (finished) |
| Constructed Date | 1966 |
| Construction Style Attachment | Detached |
| Exterior Finish | Vinyl Siding |
| Fireplace Present | Yes |
| Fireplace Total | 2 |
| Foundation Type | Concrete Perimeter |
| Heating Fuel | Natural Gas |
| Heating Type | Forced Air |
| Roof Material | Asphalt Shingle |
| Roof Style | Conventional |
| Stories Total | 2 |
| Size Interior | 2,200 Ft2 |
| Type | House |
| Utility Water | Municipal Water |
Parking
| Garage | 2 |
Land
| Acreage | No |
| Size Irregular | 15073 |
| Size Total | 15073 Sqft |
| Size Total Text | 15073 Sqft |
Rooms
| Level | Type | Length | Width | Dimensions |
|---|---|---|---|---|
| Basement | Bedroom 4 | 11 ft ,1 in | 8 ft ,3 in | 11 ft ,1 in x 8 ft ,3 in |
| Basement | Recreational, Games Room | 10 ft ,5 in | 16 ft ,9 in | 10 ft ,5 in x 16 ft ,9 in |
| Basement | Laundry Room | 9 ft | 6 ft | 9 ft x 6 ft |
| Basement | Workshop | 12 ft | 14 ft | 12 ft x 14 ft |
| Main Level | Kitchen | 10 ft | 9 ft ,9 in | 10 ft x 9 ft ,9 in |
| Main Level | Eating Area | 11 ft | 7 ft ,7 in | 11 ft x 7 ft ,7 in |
| Main Level | Living Room | 17 ft ,4 in | 12 ft ,5 in | 17 ft ,4 in x 12 ft ,5 in |
| Main Level | Primary Bedroom | 12 ft ,7 in | 11 ft | 12 ft ,7 in x 11 ft |
| Main Level | Bedroom 2 | 9 ft | 12 ft ,5 in | 9 ft x 12 ft ,5 in |
| Main Level | Bedroom 3 | 9 ft | 8 ft ,6 in | 9 ft x 8 ft ,6 in |
https://www.realtor.ca/real-estate/28822424/7238-bear-road-prince-george
Contact Us
Contact us for more information
Shauna Lynch
PREC - DIAL THOMAS LYNCH AND ASSOCIATES
www.dialthomaslynch.ca/
www.facebook.com/dialthomaslynch
1717 Central St. W
Prince George, British Columbia V2N 1P6
(250) 645-5055
(250) 563-1820
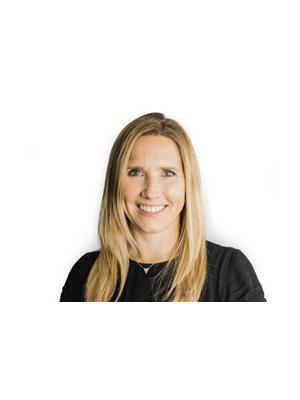
Shannon Thomas
PREC - DIAL THOMAS LYNCH AND ASSOCIATES
www.dialthomaslynch.ca/
www.facebook.com/dialthomaslynch
1717 Central St. W
Prince George, British Columbia V2N 1P6
(250) 645-5055
(250) 563-1820

Mark Dial
PREC - DIAL THOMAS LYNCH AND ASSOCIATES
www.dialthomaslynch.ca/
www.facebook.com/DialThomaslynch
1717 Central St. W
Prince George, British Columbia V2N 1P6
(250) 645-5055
(250) 563-1820
