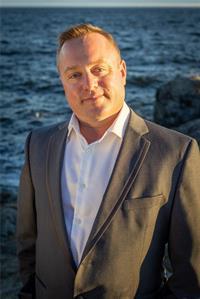3261 Willshire Dr Langford, British Columbia V9C 2V4
$1,099,999
OPEN HOUSE SUN 1-3PM!Welcome to this spacious family home, with SUITE potential nestled at the end of a quiet cul-de-sac in a peaceful, family-friendly neighbourhood, just steps away from playing fields. This home features a sunken living room and an additional family room, offering plenty of space for everyone to gather. Upstairs, you'll find four generously sized bedrooms, along with a cozy family room perfect for relaxation. The master suite is a true retreat, complete with a full ensuite featuring a skylight and a walk-in closet. The flat, fully fenced backyard provides ample space for children to play and explore. Downstairs, there’s potential to create a one-bedroom suite with its own separate entrance, offering excellent rental income opportunities with a few updates. Don't miss out on this wonderful home in an ideal location—perfect for families of all sizes! (id:61048)
Property Details
| MLS® Number | 1012877 |
| Property Type | Single Family |
| Neigbourhood | Walfred |
| Features | Cul-de-sac, Curb & Gutter, Level Lot, Partially Cleared, Pie |
| Parking Space Total | 3 |
| Plan | Vip79168 |
Building
| Bathroom Total | 4 |
| Bedrooms Total | 5 |
| Constructed Date | 2007 |
| Cooling Type | None |
| Fireplace Present | Yes |
| Fireplace Total | 1 |
| Heating Fuel | Electric, Natural Gas |
| Heating Type | Baseboard Heaters |
| Size Interior | 3,054 Ft2 |
| Total Finished Area | 2654 Sqft |
| Type | House |
Land
| Acreage | No |
| Size Irregular | 7143 |
| Size Total | 7143 Sqft |
| Size Total Text | 7143 Sqft |
| Zoning Type | Residential |
Rooms
| Level | Type | Length | Width | Dimensions |
|---|---|---|---|---|
| Second Level | Bedroom | 16' x 9' | ||
| Second Level | Ensuite | 4-Piece | ||
| Second Level | Bedroom | 15' x 9' | ||
| Second Level | Bedroom | 12' x 12' | ||
| Second Level | Family Room | 19' x 12' | ||
| Second Level | Bathroom | 4-Piece | ||
| Second Level | Primary Bedroom | 20' x 13' | ||
| Main Level | Family Room | 20' x 10' | ||
| Main Level | Bedroom | 12' x 9' | ||
| Main Level | Bathroom | 4-Piece | ||
| Main Level | Bathroom | 2-Piece | ||
| Main Level | Kitchen | 13' x 10' | ||
| Main Level | Dining Room | 13' x 11' | ||
| Main Level | Living Room | 17' x 13' | ||
| Main Level | Entrance | 12' x 11' |
https://www.realtor.ca/real-estate/28818358/3261-willshire-dr-langford-walfred
Contact Us
Contact us for more information

Matt Wolfe
mattwolferealestate.com/
www.facebook.com/mattwolferealestate
101-791 Goldstream Ave
Victoria, British Columbia V9B 2X5
(250) 478-9600
(250) 478-6060
www.remax-camosun-victoria-bc.com/




































