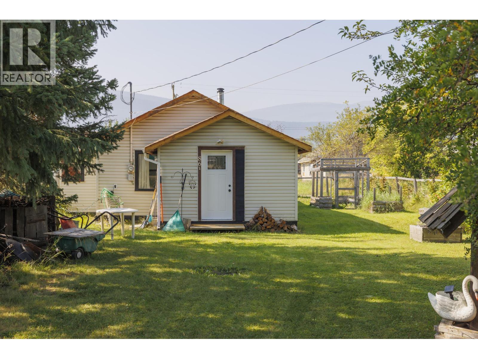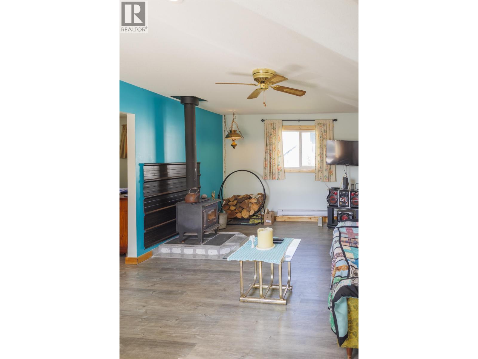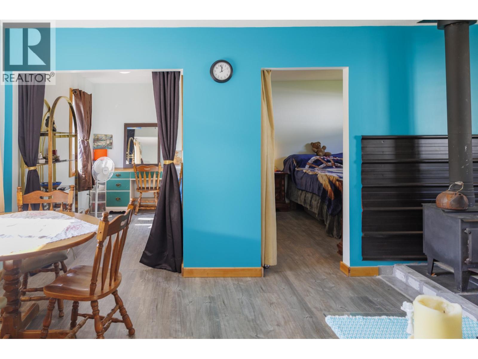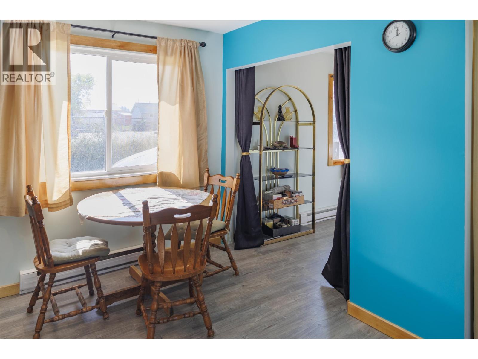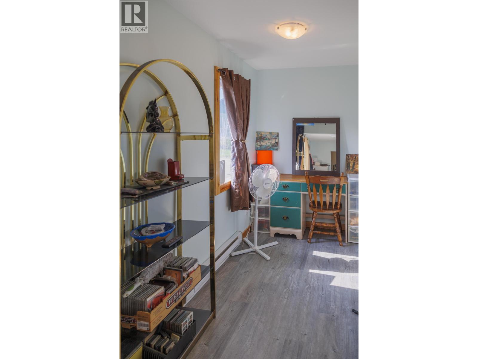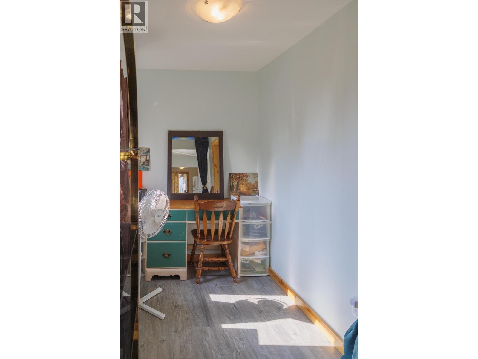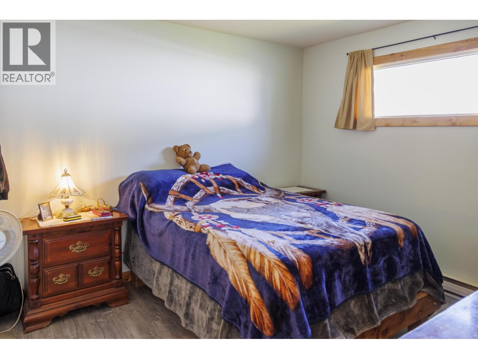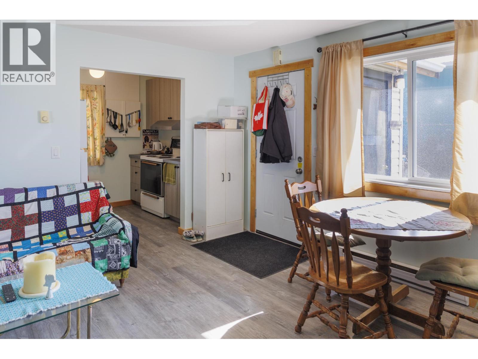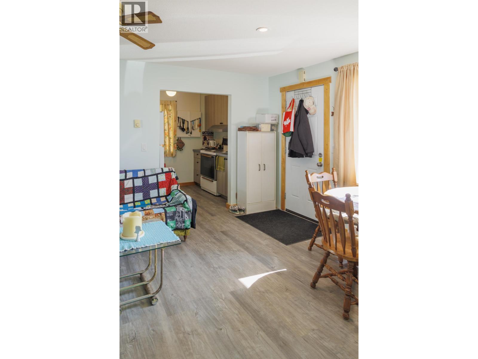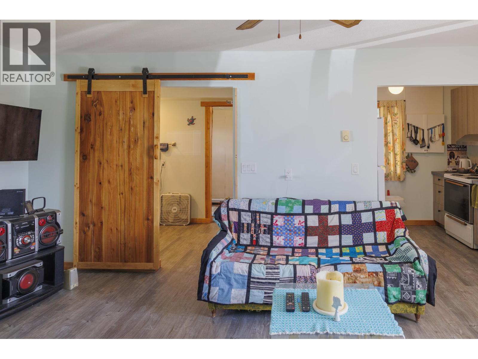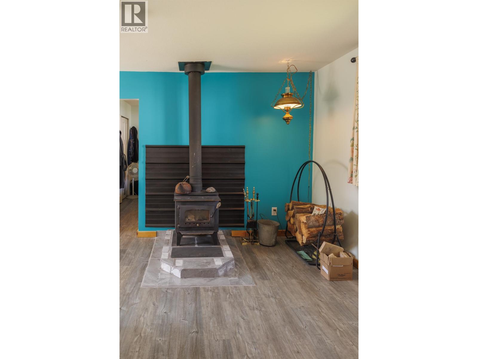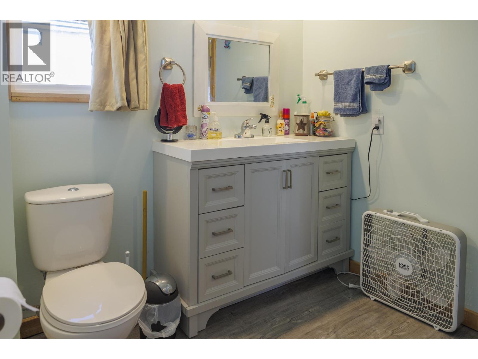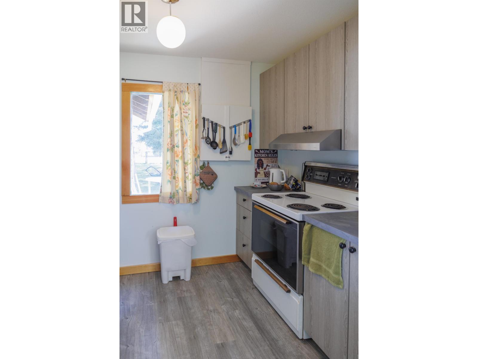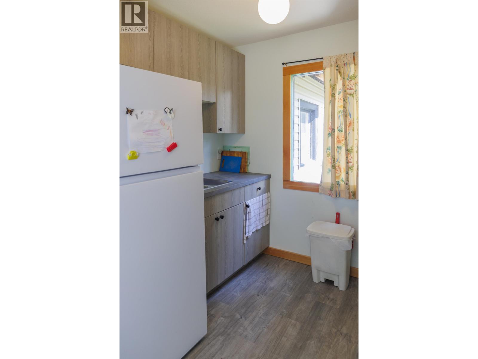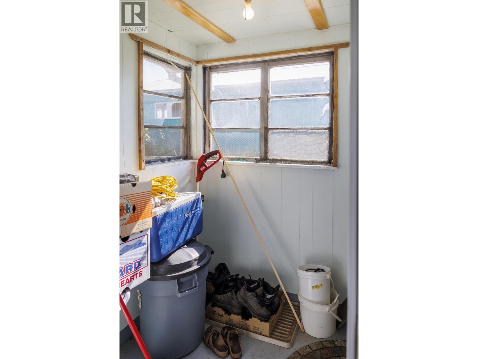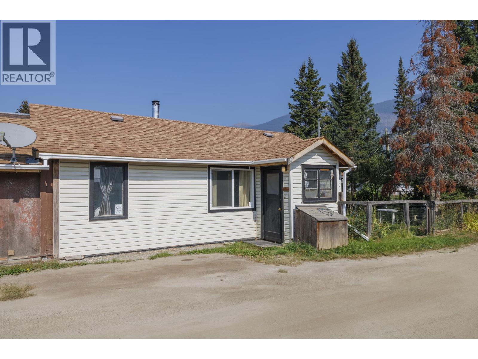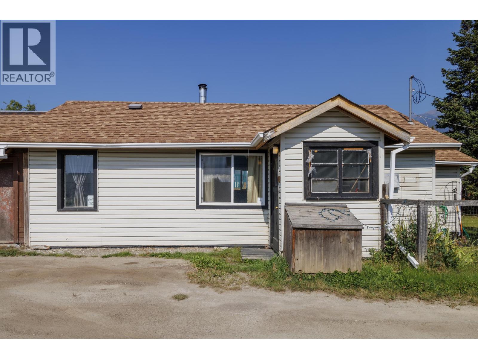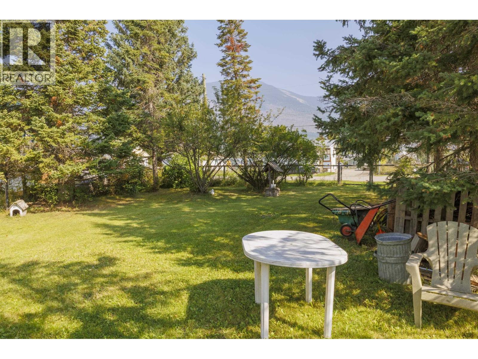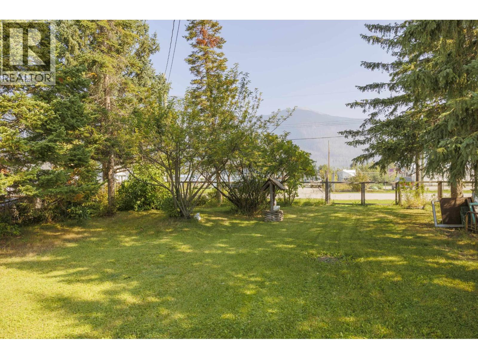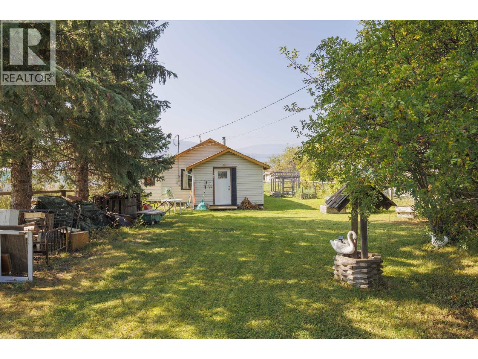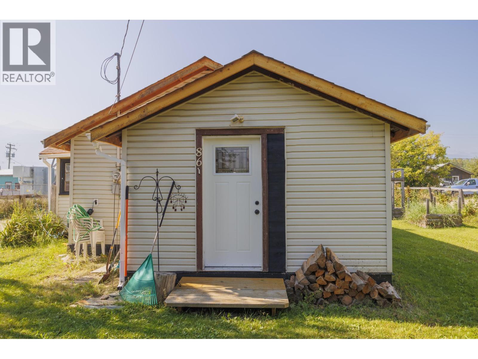Presented by Robert J. Iio Personal Real Estate Corporation — Team 110 RE/MAX Real Estate (Kamloops).
861 2nd Avenue Mcbride, British Columbia V0J 2E0
$199,700
Welcome to this cute and cozy 1 bed, 1 bath home nestled on a private, fully fenced town lot with mature trees. Almost completely redone, this home offers peace of mind with a new foundation, new flooring, new drywall, new electrical, new plumbing, new kitchen and bathroom. The cozy layout includes a hobby room that could easily serve as a second bedroom, making the home versatile to suit your needs. An attached workshop provides excellent space for projects or extra storage. Outside, you'll find room for gardens, shady trees for privacy, and convenient alley and lane access. Perfect for a first-time home buyer, downsizer, or retiree, this property is ideally located within walking distance to all local amenities. (id:61048)
Property Details
| MLS® Number | R3044175 |
| Property Type | Single Family |
| Storage Type | Storage |
| Structure | Workshop |
| View Type | Mountain View |
Building
| Bathroom Total | 1 |
| Bedrooms Total | 1 |
| Appliances | Washer/dryer Combo, Range, Refrigerator |
| Architectural Style | Ranch |
| Basement Type | None |
| Constructed Date | 9999 |
| Construction Style Attachment | Detached |
| Exterior Finish | Vinyl Siding |
| Fireplace Present | Yes |
| Fireplace Total | 1 |
| Foundation Type | Unknown |
| Heating Fuel | Wood |
| Heating Type | Baseboard Heaters |
| Roof Material | Asphalt Shingle |
| Roof Style | Conventional |
| Stories Total | 1 |
| Size Interior | 760 Ft2 |
| Total Finished Area | 760 Sqft |
| Type | House |
| Utility Water | Municipal Water |
Parking
| Open |
Land
| Acreage | No |
| Size Irregular | 6250 |
| Size Total | 6250 Sqft |
| Size Total Text | 6250 Sqft |
Rooms
| Level | Type | Length | Width | Dimensions |
|---|---|---|---|---|
| Main Level | Enclosed Porch | 4 ft ,8 in | 5 ft ,3 in | 4 ft ,8 in x 5 ft ,3 in |
| Main Level | Kitchen | 6 ft ,1 in | 9 ft | 6 ft ,1 in x 9 ft |
| Main Level | Dining Room | 12 ft | 6 ft ,1 in | 12 ft x 6 ft ,1 in |
| Main Level | Living Room | 12 ft | 12 ft ,8 in | 12 ft x 12 ft ,8 in |
| Main Level | Primary Bedroom | 10 ft ,2 in | 13 ft ,1 in | 10 ft ,2 in x 13 ft ,1 in |
| Main Level | Hobby Room | 10 ft ,6 in | 5 ft ,7 in | 10 ft ,6 in x 5 ft ,7 in |
| Main Level | Mud Room | 6 ft ,6 in | 12 ft ,4 in | 6 ft ,6 in x 12 ft ,4 in |
https://www.realtor.ca/real-estate/28821596/861-2nd-avenue-mcbride
Contact Us
Contact us for more information
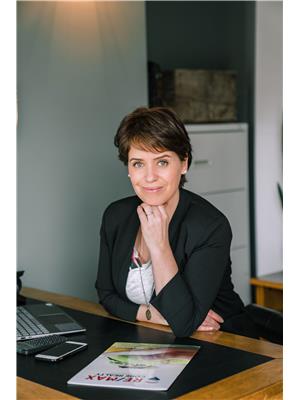
Katharina Mcnaughton
www.robsonvalleyrealestate.com/
www.facebook.com/Katharina-McNaughton-Remax-CORE-Realty-103922798922856
1717 Central St. W
Prince George, British Columbia V2N 1P6
(250) 645-5055
(250) 563-1820
