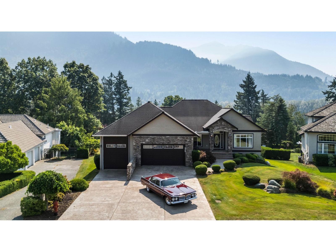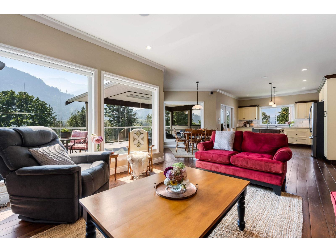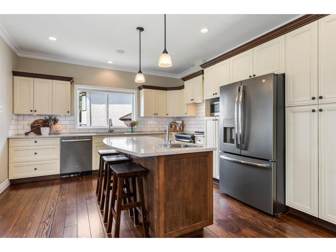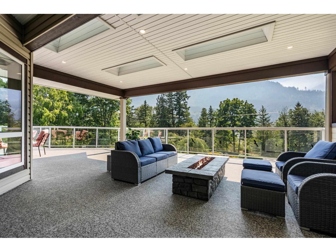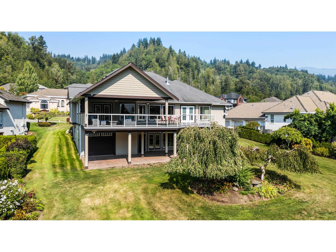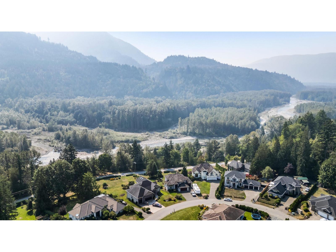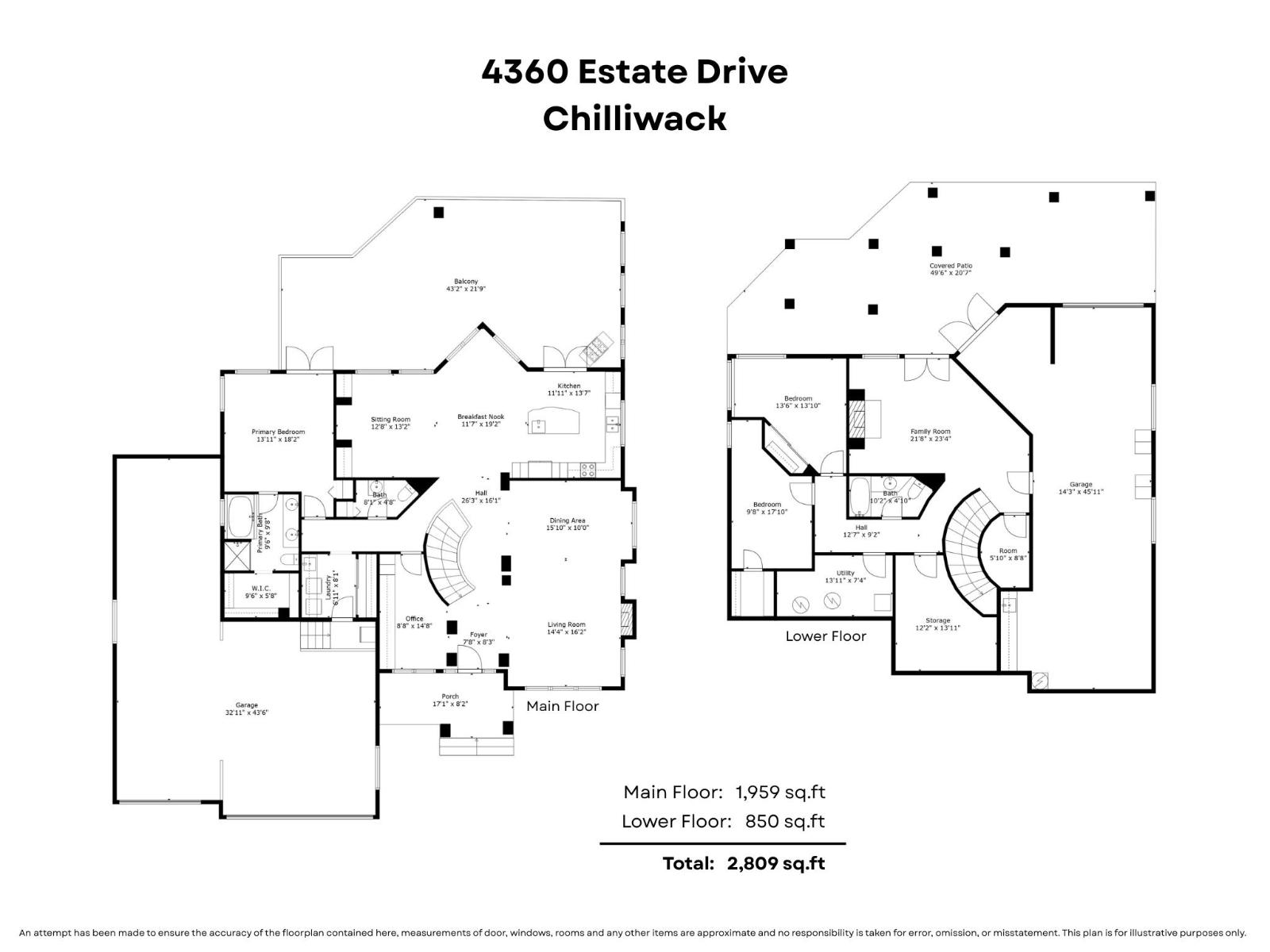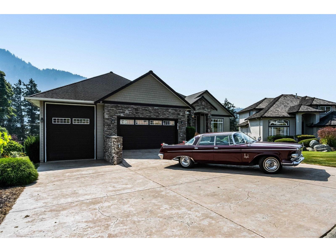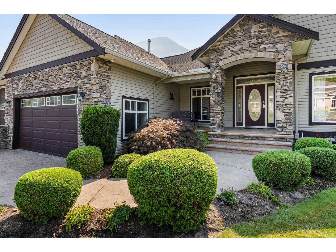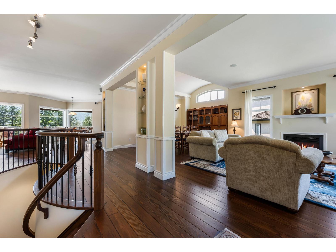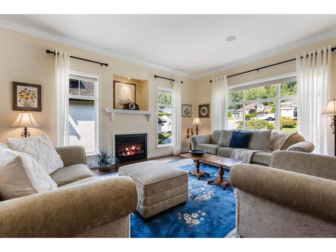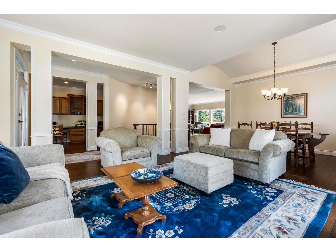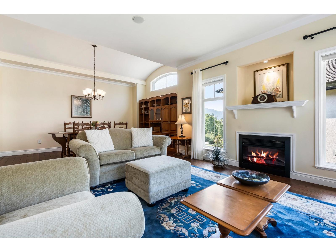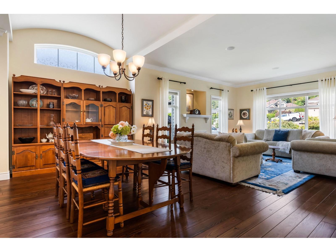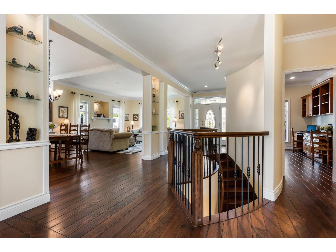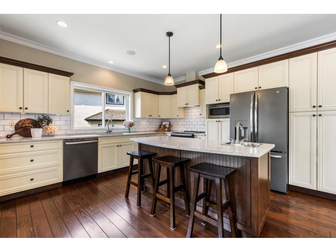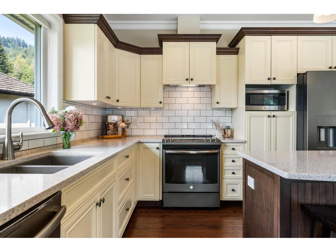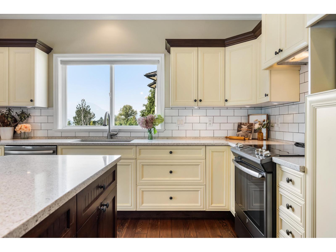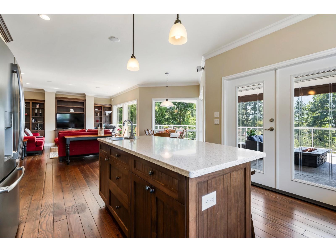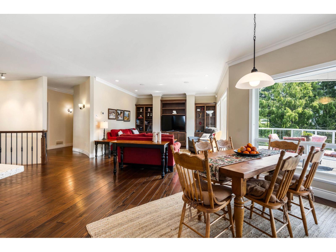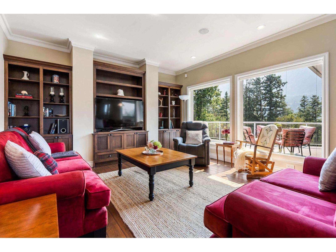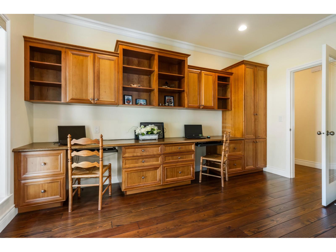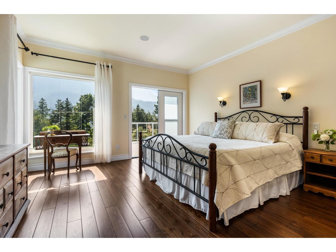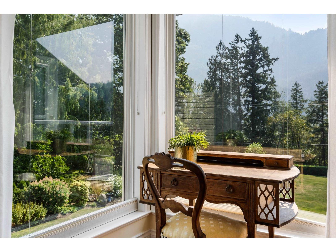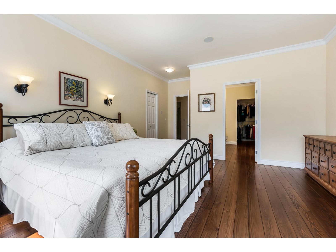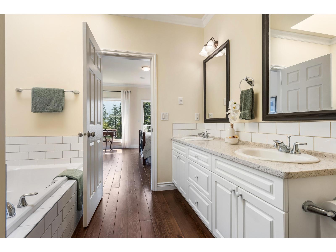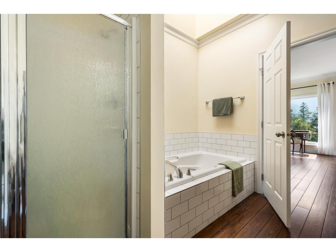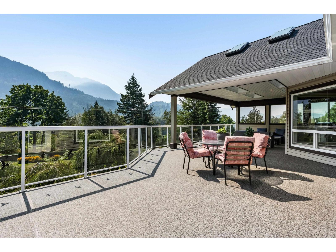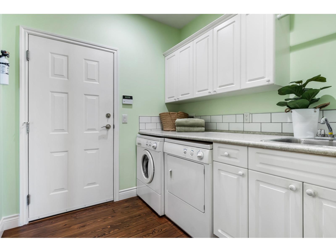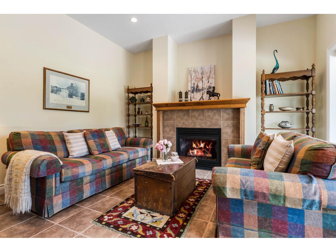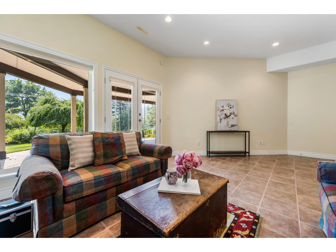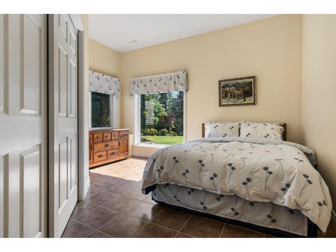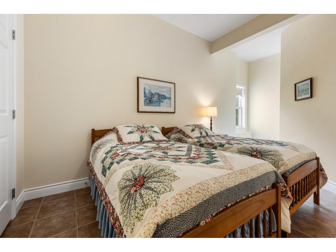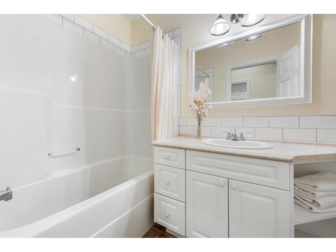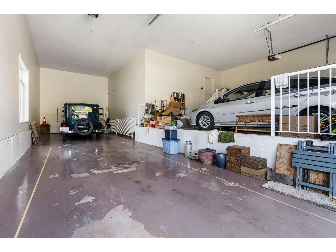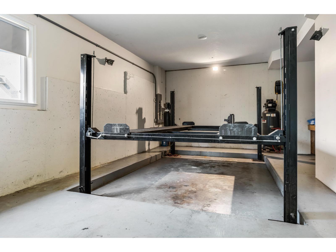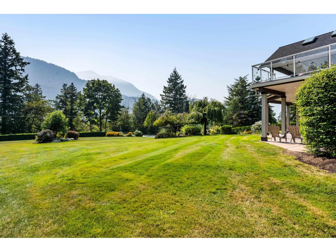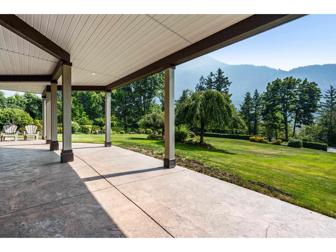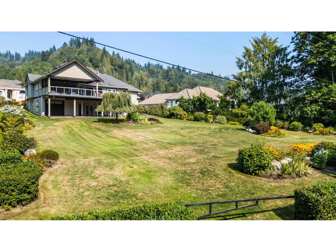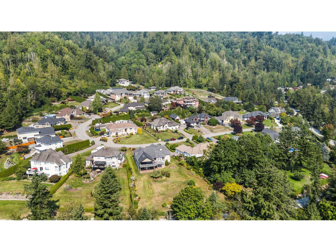4360 Estate Drive, Chilliwack River Valley Chilliwack, British Columbia V2R 3B4
$1,624,900
WILLIAMSBURG!.46-acre lot w/ custom RANCHER w/ WALKOUT BSMT that is the ultimate CAR LOVER'S DREAM. The main level boasts a 42' RV garage with 13' ceilings plus an attached double garage. Below, a double tandem garage with mechanics pit and hoist that is accessible off Edwards Rd"” offers unmatched functionality. Inside, discover rich hardwood floors, a chef's kitchen with two-tone cabinetry, upgraded quartz counters, and an expansive covered patio with breathtaking Chilliwack River Valley views. The bright master suite features patio access, a full ensuite, and walk-in closet. Built with no expense spared, this home blends refined living with the ultimate garage space. Geothermal HEAT/AC (2023 furnace), bi speakers, 200 amp service- you name it. Exquisite home & a serene peaceful setting! * PREC - Personal Real Estate Corporation (id:61048)
Property Details
| MLS® Number | R3044125 |
| Property Type | Single Family |
| Storage Type | Storage |
| Structure | Workshop |
| View Type | Mountain View |
Building
| Bathroom Total | 3 |
| Bedrooms Total | 3 |
| Amenities | Laundry - In Suite |
| Appliances | Washer, Dryer, Refrigerator, Stove, Dishwasher |
| Basement Development | Finished |
| Basement Type | Unknown (finished) |
| Constructed Date | 2005 |
| Construction Style Attachment | Detached |
| Cooling Type | Central Air Conditioning |
| Fireplace Present | Yes |
| Fireplace Total | 2 |
| Fixture | Drapes/window Coverings |
| Heating Fuel | Geo Thermal |
| Heating Type | Forced Air, Radiant/infra-red Heat |
| Stories Total | 2 |
| Size Interior | 2,809 Ft2 |
| Type | House |
Parking
| Garage | 3 |
| Tandem | |
| R V |
Land
| Acreage | No |
| Size Frontage | 69 Ft |
| Size Irregular | 19994.04 |
| Size Total | 19994.04 Sqft |
| Size Total Text | 19994.04 Sqft |
Rooms
| Level | Type | Length | Width | Dimensions |
|---|---|---|---|---|
| Basement | Recreational, Games Room | 21 ft ,6 in | 23 ft ,4 in | 21 ft ,6 in x 23 ft ,4 in |
| Basement | Bedroom 2 | 13 ft ,5 in | 13 ft ,1 in | 13 ft ,5 in x 13 ft ,1 in |
| Basement | Bedroom 3 | 9 ft ,6 in | 17 ft ,1 in | 9 ft ,6 in x 17 ft ,1 in |
| Basement | Storage | 12 ft ,1 in | 13 ft ,1 in | 12 ft ,1 in x 13 ft ,1 in |
| Basement | Utility Room | 13 ft ,9 in | 7 ft ,4 in | 13 ft ,9 in x 7 ft ,4 in |
| Basement | Storage | 5 ft ,8 in | 8 ft ,8 in | 5 ft ,8 in x 8 ft ,8 in |
| Main Level | Foyer | 7 ft ,6 in | 8 ft ,3 in | 7 ft ,6 in x 8 ft ,3 in |
| Main Level | Office | 8 ft ,6 in | 14 ft ,8 in | 8 ft ,6 in x 14 ft ,8 in |
| Main Level | Living Room | 14 ft ,3 in | 16 ft ,2 in | 14 ft ,3 in x 16 ft ,2 in |
| Main Level | Dining Room | 15 ft ,8 in | 10 ft | 15 ft ,8 in x 10 ft |
| Main Level | Kitchen | 11 ft ,9 in | 13 ft ,7 in | 11 ft ,9 in x 13 ft ,7 in |
| Main Level | Eating Area | 11 ft ,5 in | 19 ft ,2 in | 11 ft ,5 in x 19 ft ,2 in |
| Main Level | Family Room | 12 ft ,6 in | 13 ft ,2 in | 12 ft ,6 in x 13 ft ,2 in |
| Main Level | Primary Bedroom | 13 ft ,9 in | 18 ft ,2 in | 13 ft ,9 in x 18 ft ,2 in |
| Main Level | Other | 9 ft ,5 in | 5 ft ,8 in | 9 ft ,5 in x 5 ft ,8 in |
| Main Level | Laundry Room | 6 ft ,9 in | 8 ft ,1 in | 6 ft ,9 in x 8 ft ,1 in |
https://www.realtor.ca/real-estate/28822485/4360-estate-drive-chilliwack-river-valley-chilliwack
Contact Us
Contact us for more information

Sarah Toop
PREC - Sarah Toop Real Estate Group
(604) 846-7356
www.sarahtoop.com/
101-7388 Vedder Rd
Chilliwack, British Columbia V1X 7X6
(604) 705-3339
