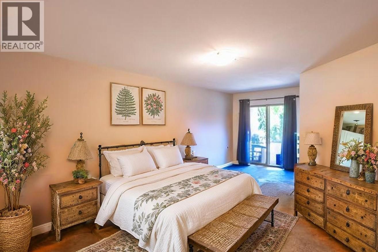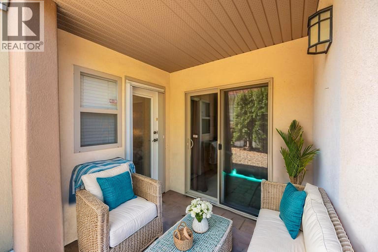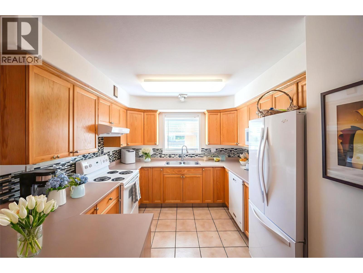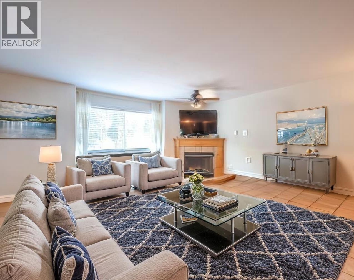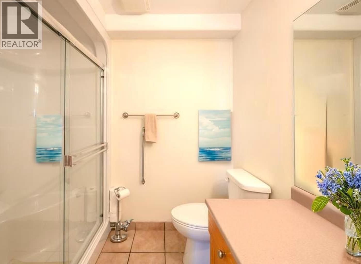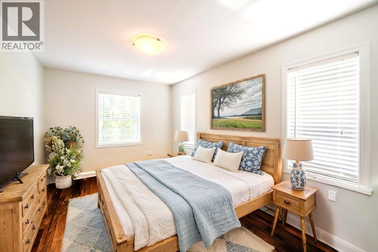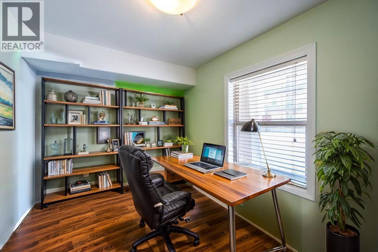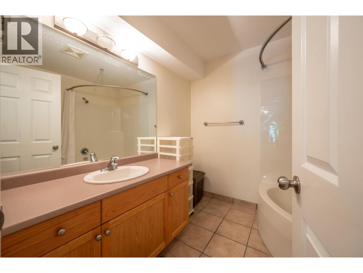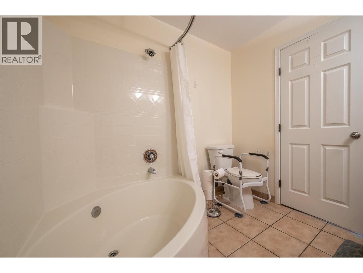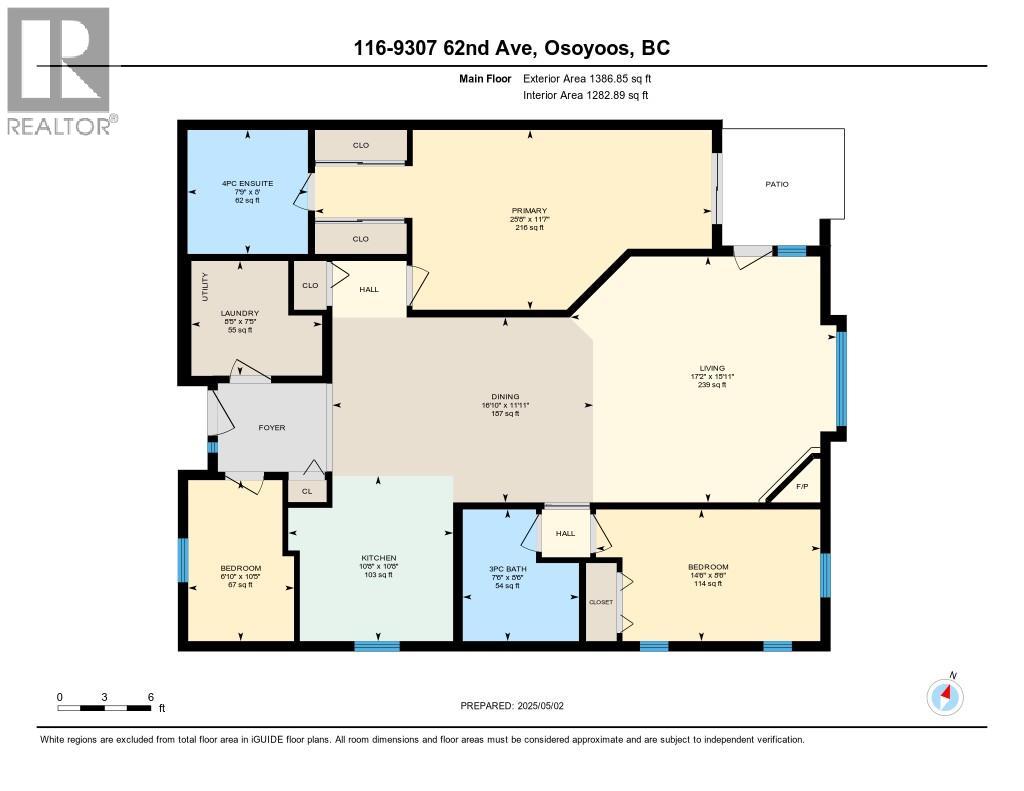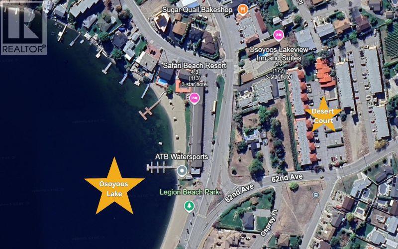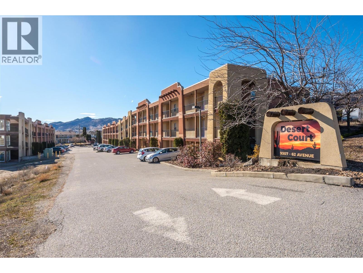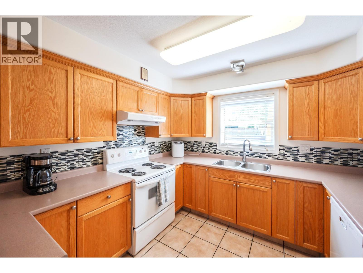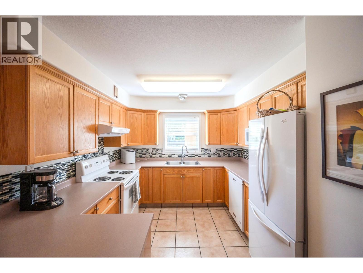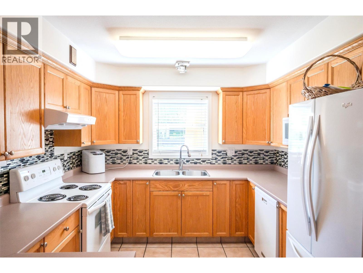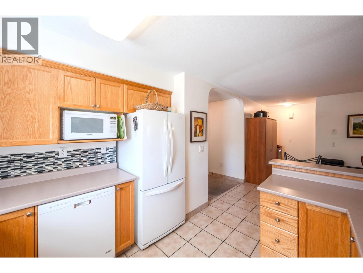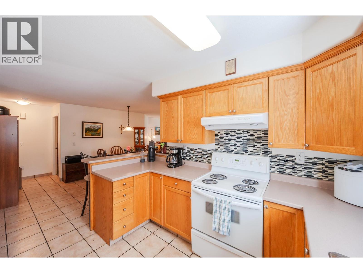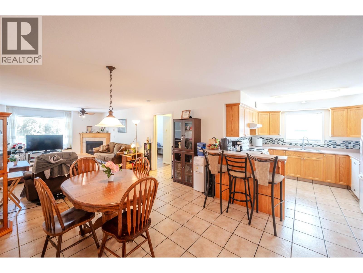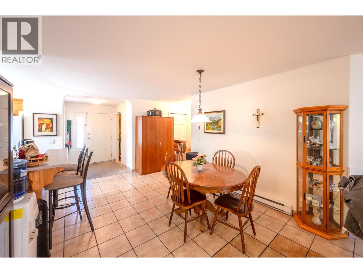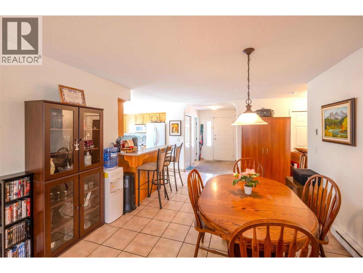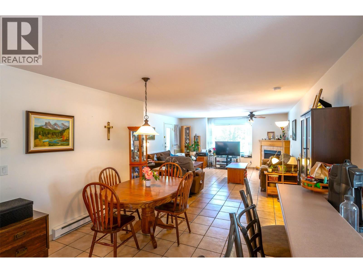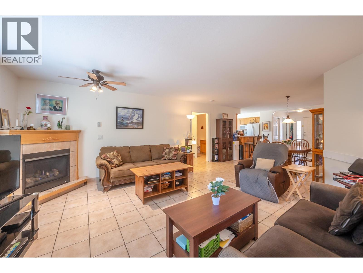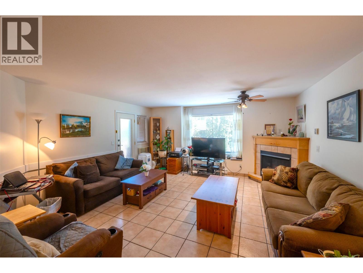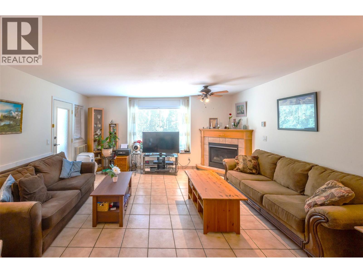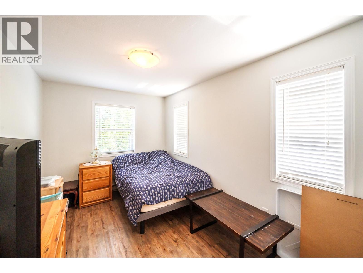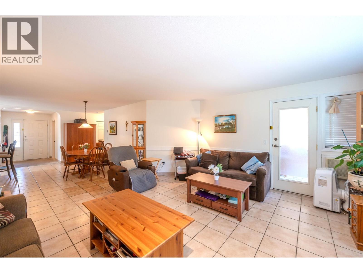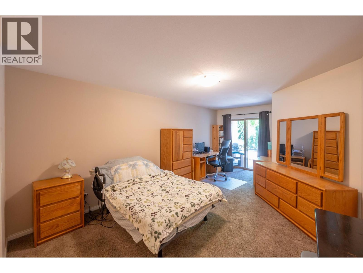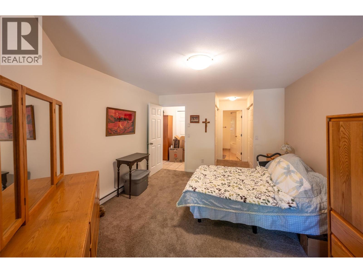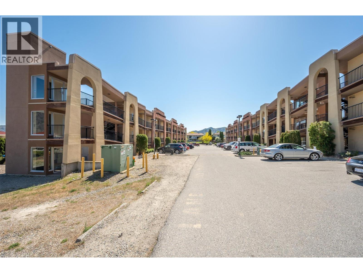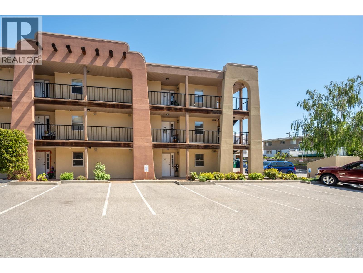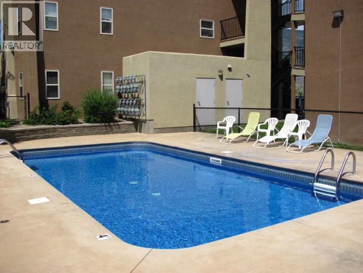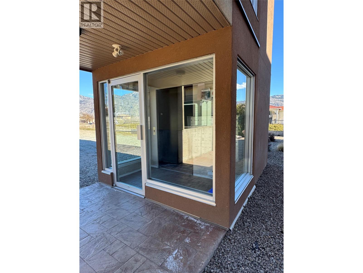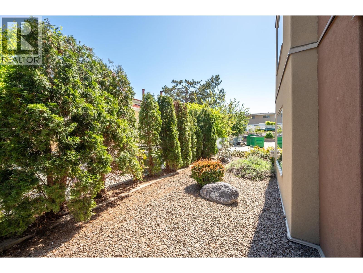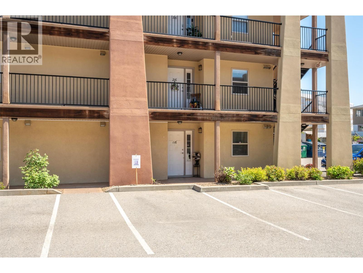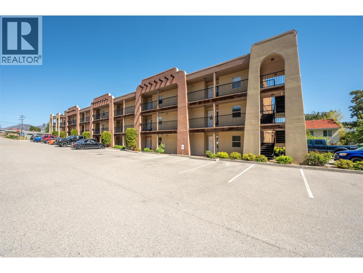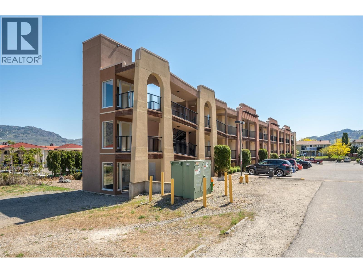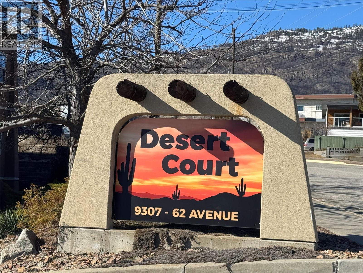9307 62nd Avenue Unit# 116 Osoyoos, British Columbia V0H 1V1
$343,000Maintenance,
$427.19 Monthly
Maintenance,
$427.19 MonthlyBright and spacious ground floor, CORNER UNIT offering 3 bedrooms, 2 bathrooms, and the perfect combination of comfort, style, and location. Minutes walk to the shores of Osoyoos Lake, the condo features an open and functional layout, making it ideal for all ages and stages of life. The oversized primary bedroom is thoughtfully set apart from the main living space, complete with two large closets, a full 4-piece ensuite with a relaxing soaker tub, and direct access to a private patio—your own peaceful retreat. The bright kitchen boasts warm maple cabinetry, a modern tile backsplash, and durable tile flooring—perfect for both everyday living and entertaining. The inviting living room is filled with natural light from the oversized picture window and enhanced with a cozy gas fireplace, plus direct access to the covered patio—an ideal spot for morning coffee or evening relaxation. Additional highlights include a spacious dining area, a large laundry room, and ground-level entry for easy access. This well-maintained complex offers excellent amenities including an elevator, inground pool, open parking, and a low-maintenance lifestyle. With no age restrictions, pet and rental-friendly policies, and a prime location within walking distance to downtown, shopping, and all the beauty of the lake, this home truly checks every box. This condo is wheelchair accessible, featuring a spacious open layout, a convenient walk-in shower, and easy ground-level entry. (id:61048)
Property Details
| MLS® Number | 10361988 |
| Property Type | Single Family |
| Neigbourhood | Osoyoos |
| Community Name | Desert Court |
| Community Features | Pets Allowed, Rentals Allowed |
| Features | Wheelchair Access |
| Parking Space Total | 1 |
| Pool Type | Inground Pool |
Building
| Bathroom Total | 2 |
| Bedrooms Total | 3 |
| Architectural Style | Ranch |
| Constructed Date | 2003 |
| Cooling Type | Wall Unit |
| Heating Fuel | Electric |
| Heating Type | See Remarks |
| Stories Total | 1 |
| Size Interior | 1,334 Ft2 |
| Type | Apartment |
| Utility Water | Municipal Water |
Land
| Acreage | No |
| Sewer | Municipal Sewage System |
| Size Total Text | Under 1 Acre |
| Zoning Type | Unknown |
Rooms
| Level | Type | Length | Width | Dimensions |
|---|---|---|---|---|
| Main Level | Laundry Room | 8'5'' x 7'5'' | ||
| Main Level | 3pc Bathroom | 7'6'' x 8'6'' | ||
| Main Level | Living Room | 17'2'' x 15'11'' | ||
| Main Level | Kitchen | 10'8'' x 10'8'' | ||
| Main Level | Dining Room | 16'10'' x 11'11'' | ||
| Main Level | Bedroom | 14'6'' x 8'6'' | ||
| Main Level | Bedroom | 6'10'' x 10'5'' | ||
| Main Level | Primary Bedroom | 25'8'' x 11'7'' | ||
| Main Level | 4pc Ensuite Bath | 7'9'' x 8' |
https://www.realtor.ca/real-estate/28824077/9307-62nd-avenue-unit-116-osoyoos-osoyoos
Contact Us
Contact us for more information

Katie Amos
www.theamosteam.ca/
www.facebook.com/TheAmosTeamC21
ca.linkedin.com/pub/katie-amos/12/451/732
www.facebook.com/TheAmosTwins
www.instagram.com/theamosteamc21/
6212 Main Street
Oliver, British Columbia V0H 1T0
(250) 498-4844
(250) 498-3455
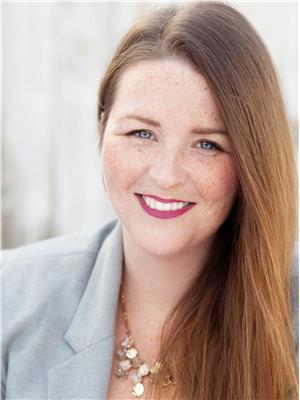
Sara Amos
www.theamosteam.ca/
www.facebook.com/TheAmosTwins/?ref=bookmarks
www.facebook.com/TheAmosTwins
6212 Main Street
Oliver, British Columbia V0H 1T0
(250) 498-4844
(250) 498-3455
