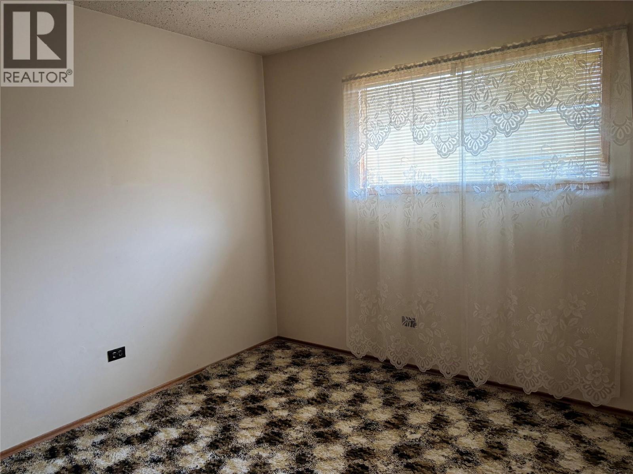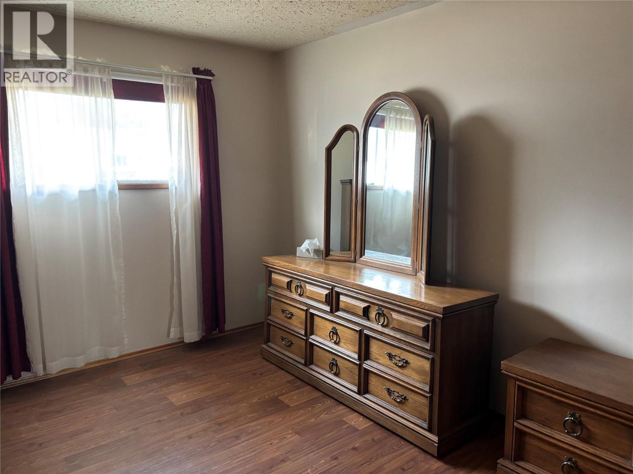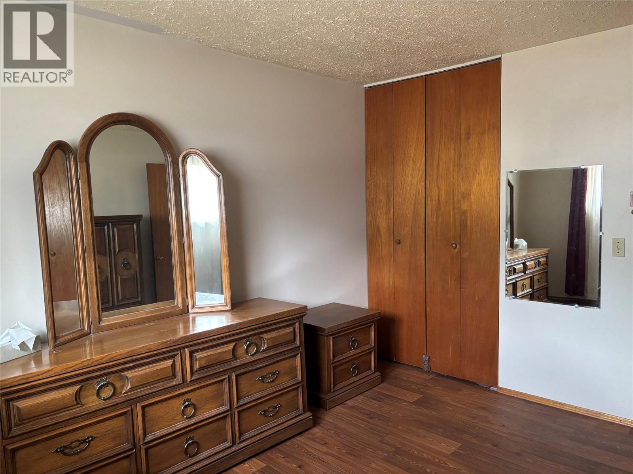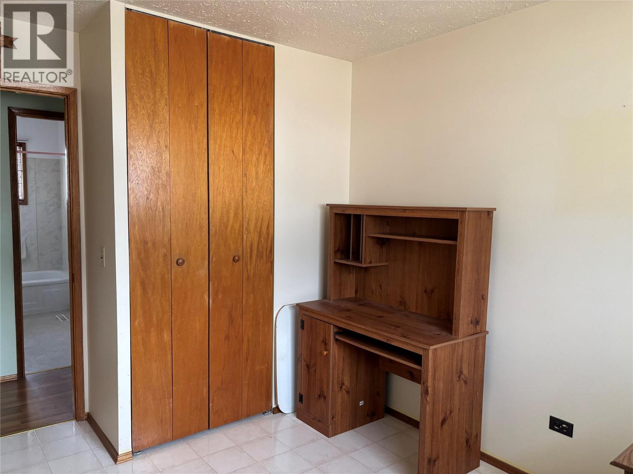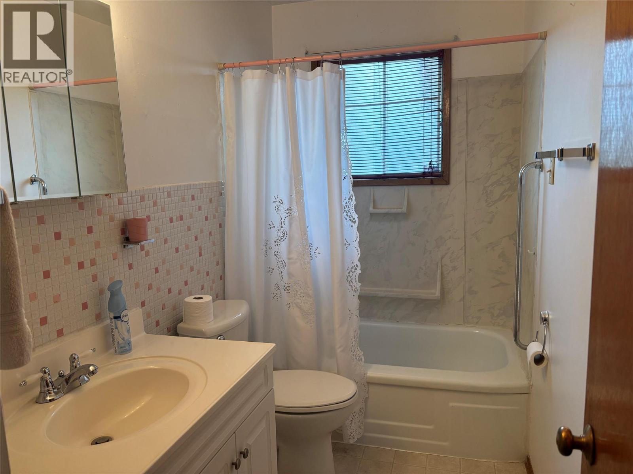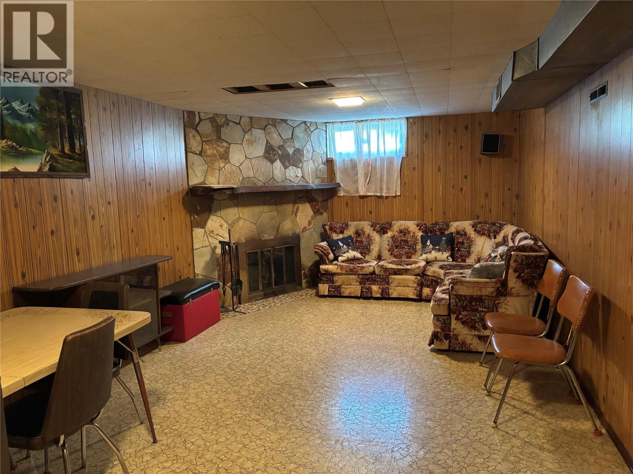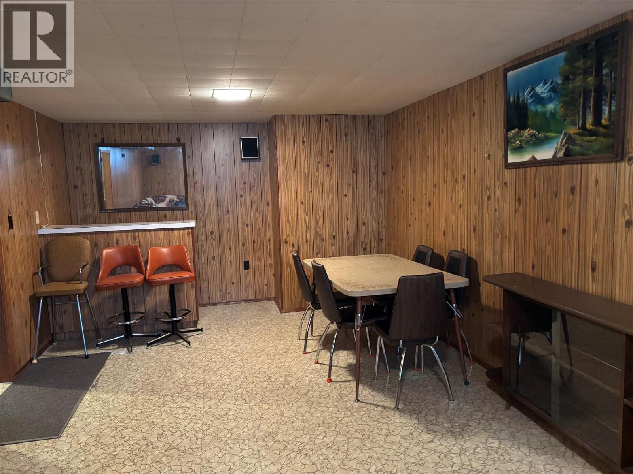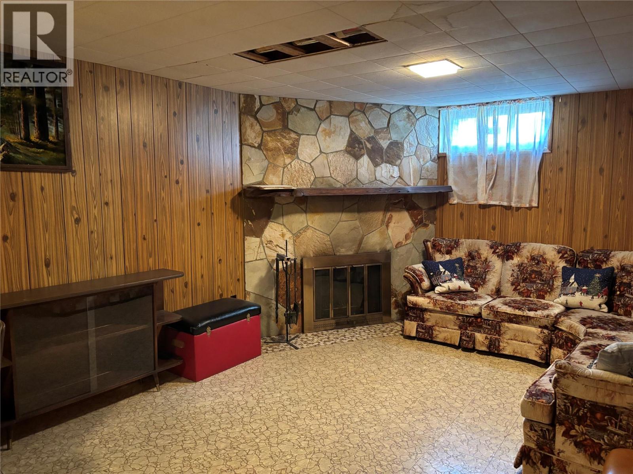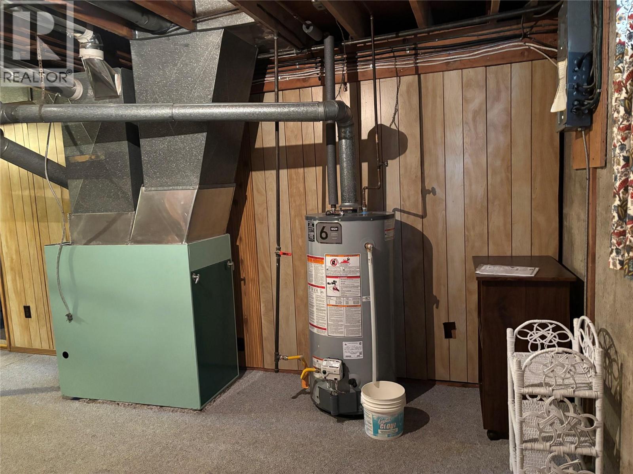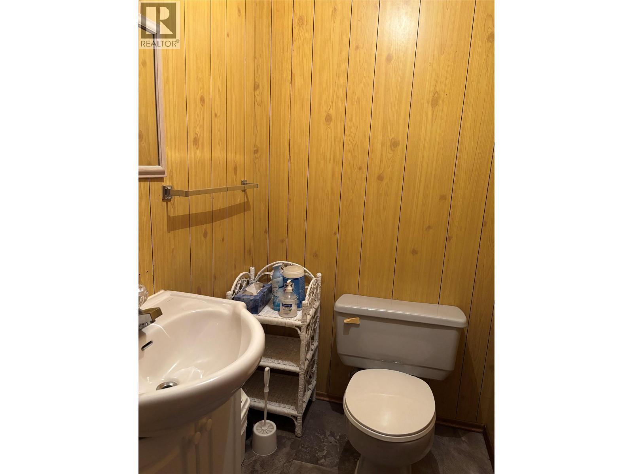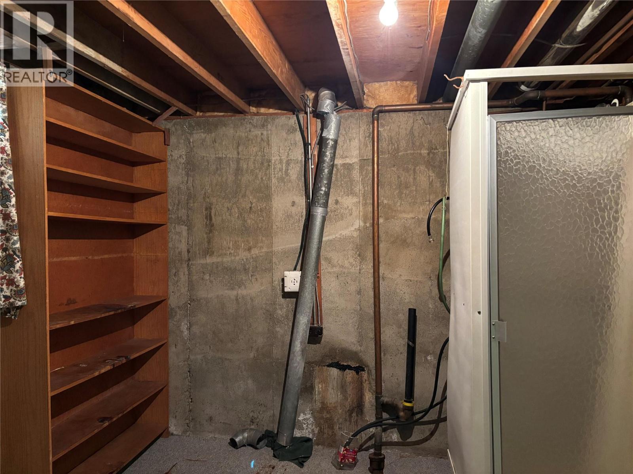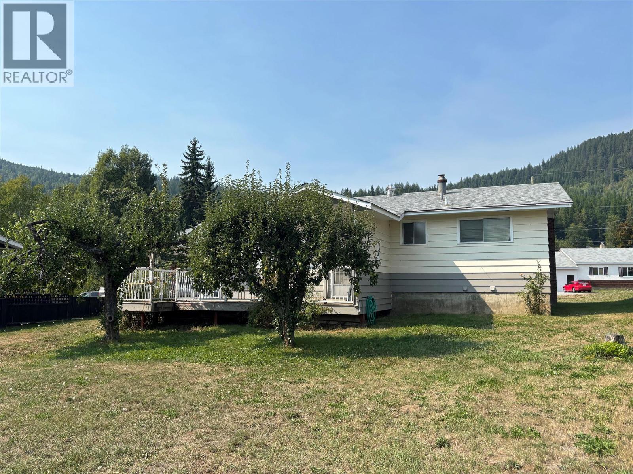22 Short Street Fruitvale, British Columbia V0G 1L0
$399,500
Discover the potential in this solid, well-cared-for three-bedroom bungalow with a full basement. Lovingly owned by the same family since it was built, this home is nestled on a spacious lot located on a peaceful dead end street. An ideal setting for first time buyers or those looking to put their personal touch on a property. The basement is fully finished with a family room, bedroom and 2 piece bathroom. With great bones and endless possibilities, this home is ready for its next chapter. Don't miss this opportunity to create your dream home in a desirable, quiet location. Water/Sewer before discount is $905.46/year Gross Taxes before Grants is $3830.98 for 2025 Tax year (id:61048)
Property Details
| MLS® Number | 10361723 |
| Property Type | Single Family |
| Neigbourhood | Village of Fruitvale |
| Parking Space Total | 3 |
Building
| Bathroom Total | 2 |
| Bedrooms Total | 4 |
| Appliances | Refrigerator, Range - Electric, Freezer, Microwave |
| Architectural Style | Ranch |
| Constructed Date | 1963 |
| Construction Style Attachment | Detached |
| Fireplace Fuel | Wood |
| Fireplace Present | Yes |
| Fireplace Type | Conventional |
| Flooring Type | Laminate, Mixed Flooring |
| Half Bath Total | 1 |
| Heating Type | Forced Air, See Remarks |
| Roof Material | Asphalt Shingle |
| Roof Style | Unknown |
| Stories Total | 1 |
| Size Interior | 1,976 Ft2 |
| Type | House |
| Utility Water | Municipal Water |
Parking
| Carport |
Land
| Acreage | No |
| Sewer | Municipal Sewage System |
| Size Irregular | 0.22 |
| Size Total | 0.22 Ac|under 1 Acre |
| Size Total Text | 0.22 Ac|under 1 Acre |
| Zoning Type | Residential |
Rooms
| Level | Type | Length | Width | Dimensions |
|---|---|---|---|---|
| Basement | Bedroom | 11' x 11' | ||
| Basement | Workshop | 8' x 7'5'' | ||
| Basement | Other | 7'5'' x 4' | ||
| Basement | Utility Room | 10'6'' x 10'5'' | ||
| Basement | 2pc Bathroom | Measurements not available | ||
| Basement | Laundry Room | 12'3'' x 10'6'' | ||
| Basement | Family Room | 23'11'' x 11'10'' | ||
| Main Level | Bedroom | 11'11'' x 8'6'' | ||
| Main Level | Bedroom | 10' x 9'7'' | ||
| Main Level | Primary Bedroom | 12' x 10' | ||
| Main Level | 4pc Bathroom | 9'7'' x 4'11'' | ||
| Main Level | Living Room | 19'6'' x 18'2'' | ||
| Main Level | Kitchen | 14'3'' x 11'6'' |
https://www.realtor.ca/real-estate/28820443/22-short-street-fruitvale-village-of-fruitvale
Contact Us
Contact us for more information

Dawn Rosin
www.facebook.com/mywestkootenayhome
191 Baker Street
Nelson, British Columbia V1L 4H1
(250) 480-3000
(866) 232-1101
www.fairrealty.com/





