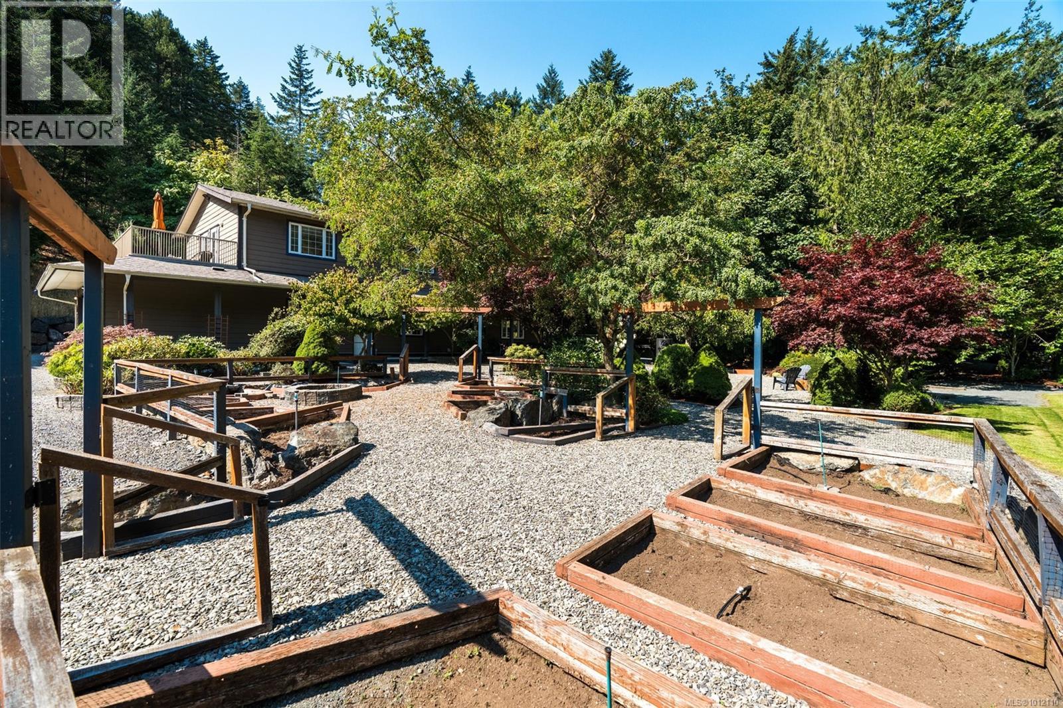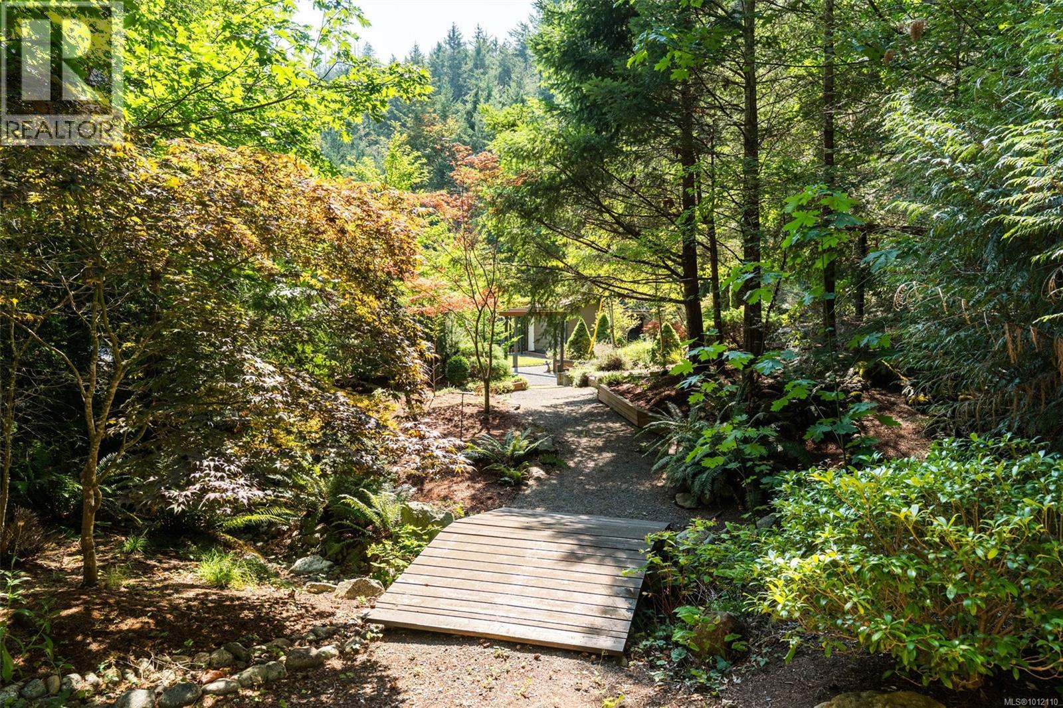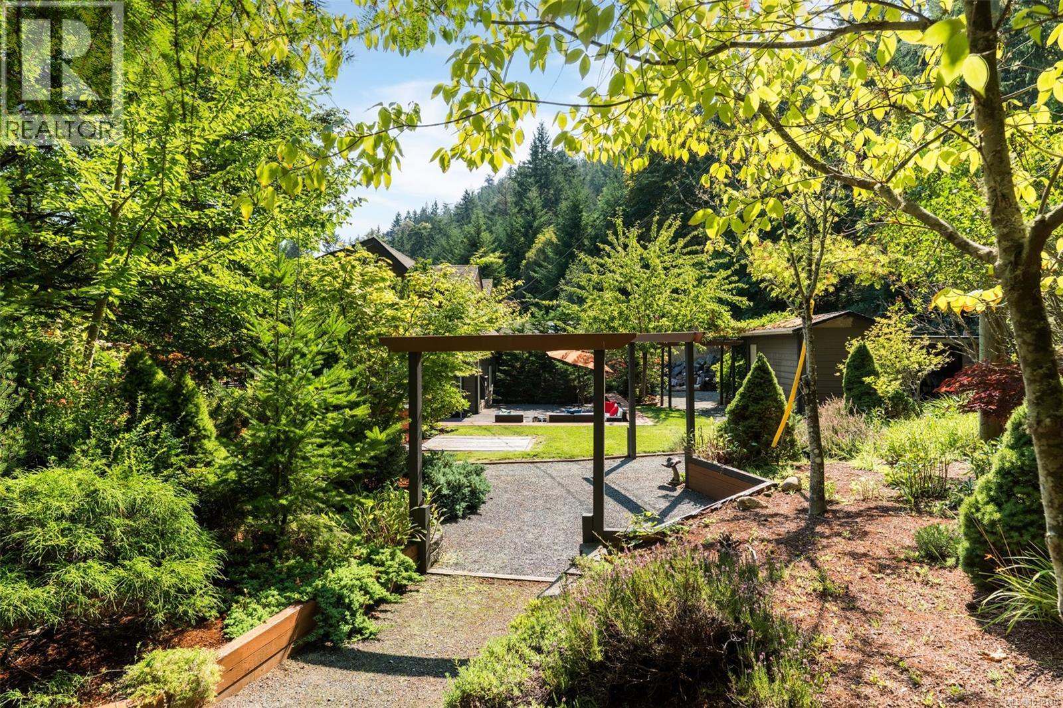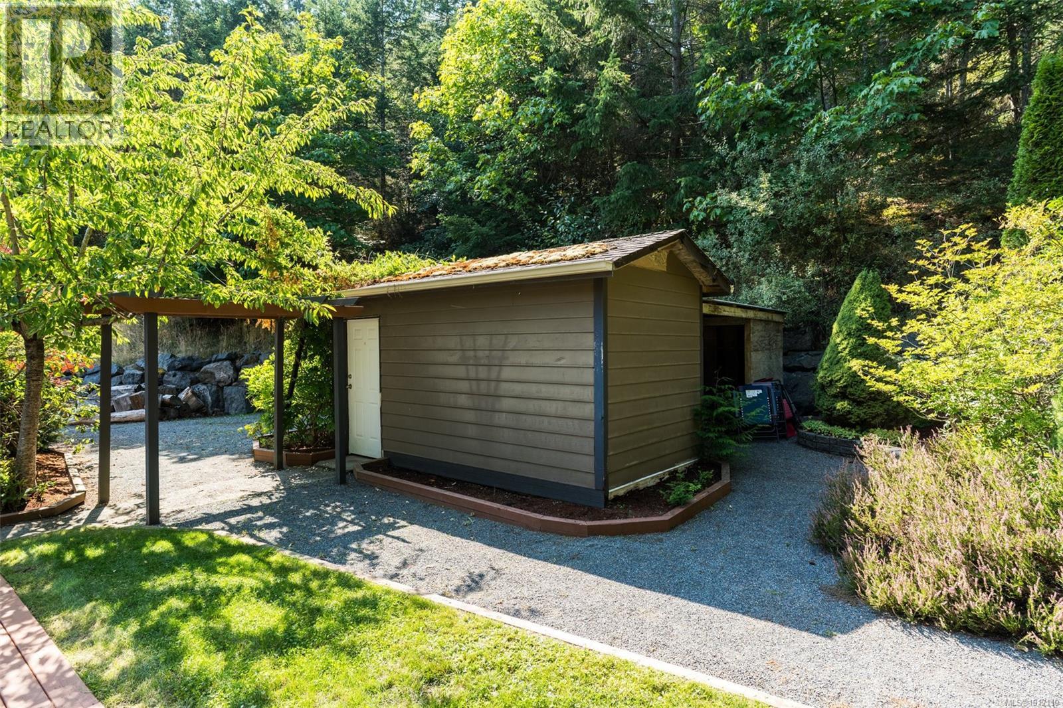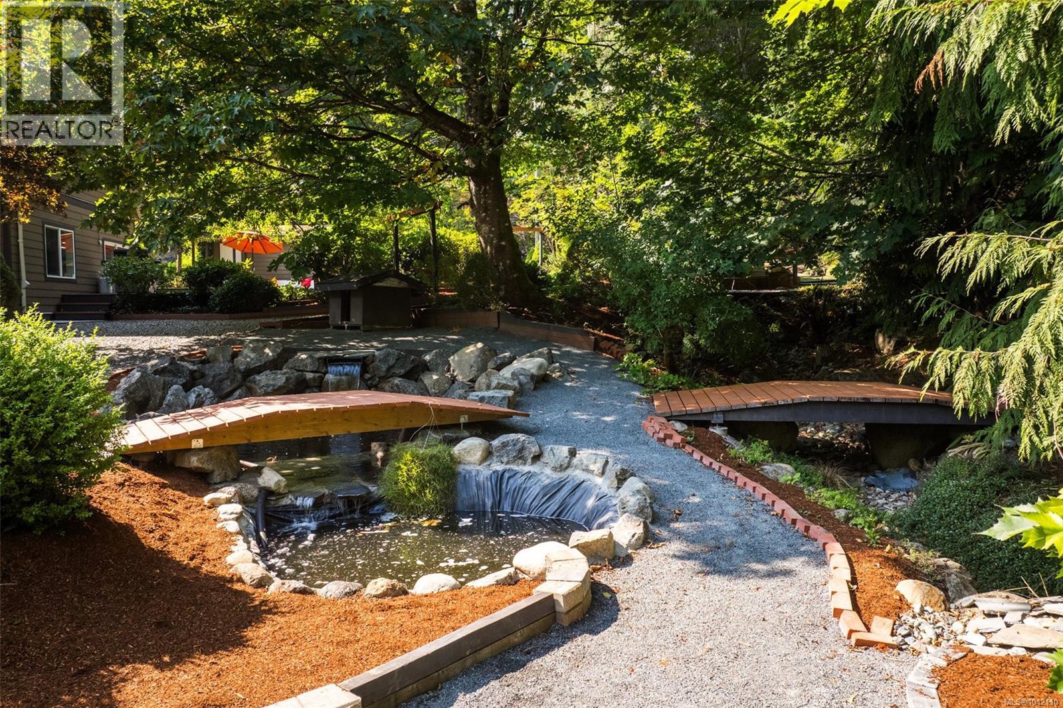4466 Lindholm Rd Metchosin, British Columbia V9C 3Y1
$1,659,000
A once in a lifetime opportunity to acquire this custom, updated 4 bed + office, 2 bath, 2258sf home on a private, masterfully landscaped, beautifully forested, sunny & mostly level/usable 5.32ac/231,739sf in marvellous Metchosin. This idyllic hobby farm features a plethora of outdoor living areas, fire pit, lush lawns, pond w/water feature, extensive mature gardens, multiple sheds, ''tree house''/studio, 3 barns w/paddocks, riding ring & barn/coop w/fenced area for chickens, rabbits, goats etc & 1km of trails meandering past towering evergreens & waterfall. Tons of parking + large metal garage/barn & over-height dbl garage. Be impressed by the bright, open floorplan, abundance of light & tasteful updates. Spacious kitchen w/island, dining rm opening to large deck, living rm w/serene views thru picture windows & cozy woodstove, office, 3pc bath, laundry rm w/storage & bedroom. Up: huge primary suite, 4pc bath, media rm & 2 bedrooms opening to sunny deck. A rare find & outstanding value! (id:61048)
Property Details
| MLS® Number | 1012110 |
| Property Type | Single Family |
| Neigbourhood | Neild |
| Features | Acreage, Level Lot, Park Setting, Irregular Lot Size, Other |
| Parking Space Total | 20 |
| Plan | Vip35183 |
| Structure | Shed, Workshop |
Building
| Bathroom Total | 2 |
| Bedrooms Total | 4 |
| Constructed Date | 1999 |
| Cooling Type | None |
| Fireplace Present | Yes |
| Fireplace Total | 1 |
| Heating Fuel | Electric, Other |
| Size Interior | 3,162 Ft2 |
| Total Finished Area | 2435 Sqft |
| Type | House |
Land
| Access Type | Road Access |
| Acreage | Yes |
| Size Irregular | 5.32 |
| Size Total | 5.32 Ac |
| Size Total Text | 5.32 Ac |
| Zoning Description | Ru |
| Zoning Type | Rural Residential |
Rooms
| Level | Type | Length | Width | Dimensions |
|---|---|---|---|---|
| Second Level | Balcony | 9'7 x 23'2 | ||
| Second Level | Bedroom | 15'0 x 11'3 | ||
| Second Level | Bedroom | 14'9 x 11'4 | ||
| Second Level | Media | 9'6 x 7'9 | ||
| Second Level | Bathroom | 4-Piece | ||
| Second Level | Primary Bedroom | 16'10 x 12'0 | ||
| Main Level | Bedroom | 16'4 x 13'4 | ||
| Main Level | Office | 9'5 x 11'3 | ||
| Main Level | Laundry Room | 6'7 x 15'3 | ||
| Main Level | Bathroom | 3-Piece | ||
| Main Level | Kitchen | 10'10 x 9'2 | ||
| Main Level | Dining Room | 7'1 x 9'2 | ||
| Main Level | Living Room | 12'8 x 13'8 | ||
| Main Level | Entrance | 7'0 x 11'2 | ||
| Other | Balcony | 4'2 x 12'3 | ||
| Other | Balcony | 18'5 x 4'2 | ||
| Other | Studio | 13'4 x 11'4 |
https://www.realtor.ca/real-estate/28817946/4466-lindholm-rd-metchosin-neild
Contact Us
Contact us for more information

Johnny Vernon
www.johnvernon.com/
www.facebook.com/johnvernonrealestateteam/
twitter.com/johnvernonyyjre
www.instagram.com/johnvernonrealestateteam/?hl=en
2239 Oak Bay Ave
Victoria, British Columbia V8R 1G4
(250) 370-7788
(250) 370-2657

Chad Kruper
Personal Real Estate Corporation
vernonkruper.com/
4440 Chatterton Way
Victoria, British Columbia V8X 5J2
(250) 744-3301
(800) 663-2121
(250) 744-3904
www.remax-camosun-victoria-bc.com/

John Vernon
Personal Real Estate Corporation
www.johnvernon.com/
www.facebook.com/johnvernonrealestateteam/
twitter.com/johnvernonyyjre
www.instagram.com/johnvernonrealestateteam/?hl=en
101-2015 Shields Rd, P.o. Box 431
Sooke, British Columbia V9Z 1G1
(250) 642-6480
(250) 410-0254
www.remax-camosun-victoria-bc.com/

















































