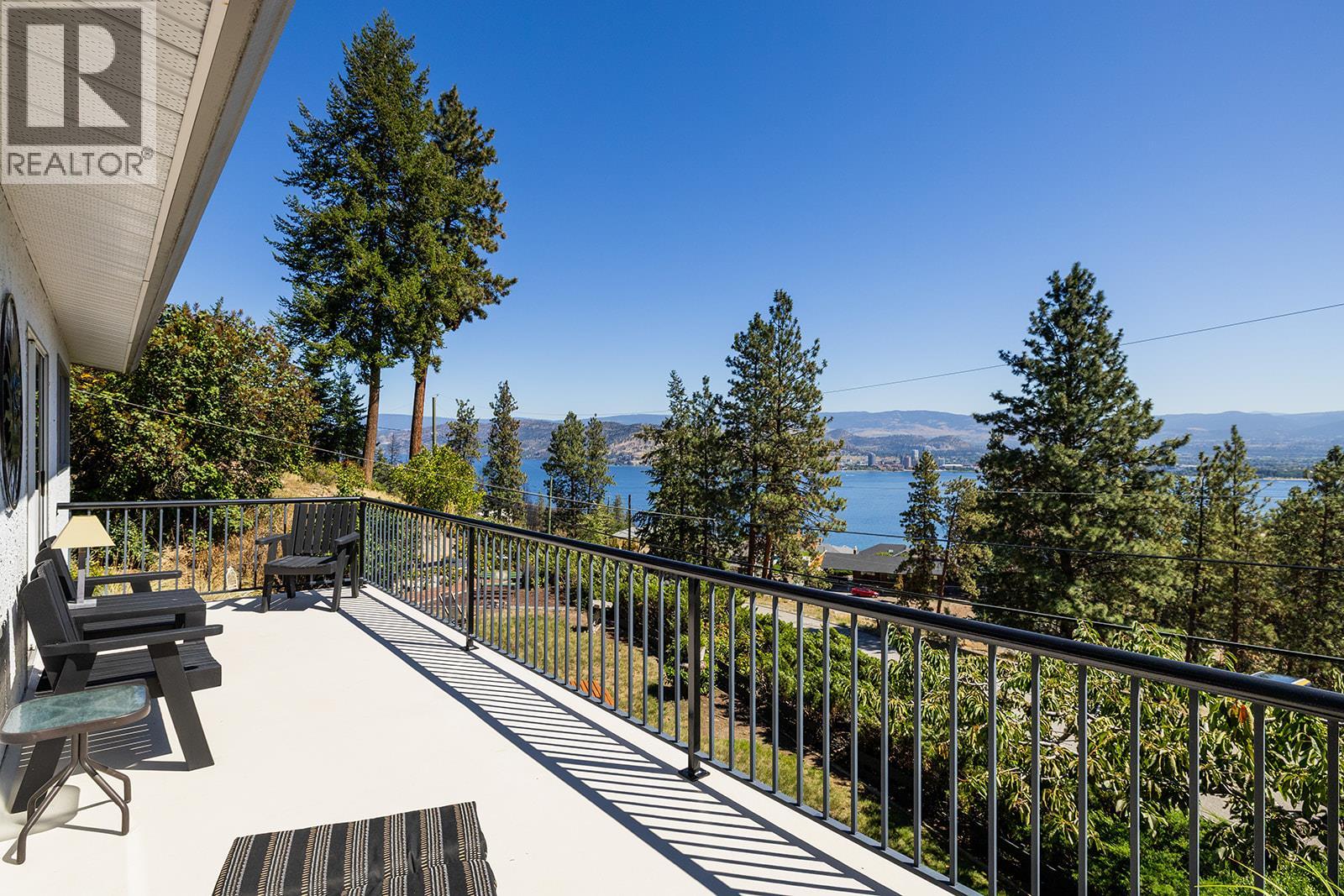1459 Scott Crescent West Kelowna, British Columbia V1Z 2X6
$884,500
Welcome Home to this immaculately maintained walk-out rancher, perfectly positioned on a rare large corner lot with dual access from Scott Crescent and Vancouver Road—unlike most homes in the area, this one is not tucked away on a laneway! Here you’ll enjoy breathtaking, panoramic lake, city and beyond views with unmatched location and privacy. This gem has been meticulously cared for! The main floor features a bright kitchen with island, cooktop, and wall oven, the primary suite with walk-in closet and ensuite, plus a versatile den with laundry hookups. Skylights in the hall and ensuite flood the home with natural light, while timeless Mediterranean-inspired touches add warmth and charm. The walk-out lower level offers a summer kitchen (with stove and mini fridge, plus room for full-size), flexible living space, and direct yard access—ideal for a suite, short-term rental, or easily reconfigured into a 3 or 4-bedroom home. Step outside to your large, low maintenance, partially covered deck powered and ready for a hot tub, overlooking a private, landscaped yard with mature greenery and a cherry tree. The double carport could be enclosed into a garage, with additional room for a detached workshop or even a carriage home. Just minutes to downtown Kelowna, this quiet, peaceful location blends tranquility with ultimate convenience. A rare opportunity—perfect for new home buyers, empty nesters, professionals, and anyone seeking stunning views, privacy, and endless possibilities. (id:61048)
Open House
This property has open houses!
10:00 am
Ends at:11:00 am
Property Details
| MLS® Number | 10361306 |
| Property Type | Single Family |
| Neigbourhood | West Kelowna Estates |
| Community Features | Pets Allowed, Rentals Allowed |
| Features | Balcony, Two Balconies |
| Parking Space Total | 7 |
| View Type | Unknown, City View, Lake View, Mountain View, Valley View, View Of Water, View (panoramic) |
Building
| Bathroom Total | 2 |
| Bedrooms Total | 2 |
| Appliances | Refrigerator, Dishwasher, Dryer, Cooktop - Electric, Microwave, Washer, Oven - Built-in |
| Architectural Style | Ranch |
| Basement Type | Full |
| Constructed Date | 1973 |
| Construction Style Attachment | Detached |
| Exterior Finish | Stucco |
| Fireplace Fuel | Unknown |
| Fireplace Present | Yes |
| Fireplace Type | Decorative |
| Heating Type | Forced Air |
| Roof Material | Asphalt Shingle |
| Roof Style | Unknown |
| Stories Total | 2 |
| Size Interior | 2,072 Ft2 |
| Type | House |
| Utility Water | Municipal Water |
Parking
| Additional Parking | |
| Carport | |
| R V | 1 |
Land
| Acreage | No |
| Sewer | Municipal Sewage System |
| Size Irregular | 0.23 |
| Size Total | 0.23 Ac|under 1 Acre |
| Size Total Text | 0.23 Ac|under 1 Acre |
| Zoning Type | Unknown |
Rooms
| Level | Type | Length | Width | Dimensions |
|---|---|---|---|---|
| Lower Level | Bedroom | 11'4'' x 13'3'' | ||
| Lower Level | Utility Room | 7'1'' x 3'6'' | ||
| Lower Level | Laundry Room | 11'4'' x 8'7'' | ||
| Lower Level | 4pc Bathroom | 9' x 4'11'' | ||
| Lower Level | Kitchen | 11'3'' x 10' | ||
| Lower Level | Recreation Room | 25'4'' x 13'2'' | ||
| Main Level | Den | 5'4'' x 5'4'' | ||
| Main Level | Living Room | 17'3'' x 14'1'' | ||
| Main Level | Dining Room | 13'2'' x 10'1'' | ||
| Main Level | 4pc Bathroom | 15'8'' x 9'1'' | ||
| Main Level | Primary Bedroom | 13'3'' x 11'11'' | ||
| Main Level | Living Room | 17'3'' x 14'1'' | ||
| Main Level | Kitchen | 13'3'' x 12' |
https://www.realtor.ca/real-estate/28823825/1459-scott-crescent-west-kelowna-west-kelowna-estates
Contact Us
Contact us for more information

Jared Franczak
Personal Real Estate Corporation
www.forsalekelowna.ca/
www.facebook.com/forsalekelowna/
www.instagram.com/jaredfranczak/
#11 - 2475 Dobbin Road
West Kelowna, British Columbia V4T 2E9
(250) 768-2161
(250) 768-2342


































































