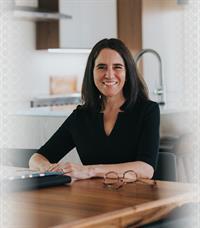2502 Prior St Victoria, British Columbia V8T 3X6
$1,249,000
Welcome to this charming 1912 Arts and Crafts character home that captures a balance of original design and modern convenience. You will be welcomed onto the stately front porch with restored stone columns. The living room provides a feeling of cool sophistication and cozy comfort with a newer gas fireplace with a brick mantel. Fall in love with the coffered ceilings, french doors, wood trim, refinished fir floors and stained glass. There is room to entertain with the well proportioned dining room and kitchen with gas stove and stainless steel appliances. The main floor also offers a generous three bedrooms and bathroom. Upstairs find a bright and spacious, one bedroom, self contained suite that generates monthly income. This area would be easy to join the rest of the home if new owners wanted to use the space. The west facing backyard compliments the spacious interior with ample room to host inside and out. The yard is private and fully fenced. The enclosed outdoor cooking area, back patio and covered front porch, along with the stylish kitchen and dining/living rooms makes for a perfect dinner party. The lower level of the home offers lots of good storage, flex space and a workshop. Other updates include: exterior cedar shingles, many new windows, stunning heritage light fixtures, new washer and dryer, custom closet systems, new cedar fence and enclosed BBQ area with awning, solar panels, electrical, blown in insulation, a fully landscaped backyard with cedar hedge, raised vegetable beds, lawns and beautiful gardens with mature plantings and an extra storage room under the front deck. One couldn't ask for a better location where you can walk everywhere. Quadra and Fernwood Villages, the Crystal Pool and Royal Athletic Park are close by. An easy stroll downtown in 20 minutes, or less with the new bike lanes. It's an amazing combination of central living and a space that offers a respite from it all. (id:61048)
Property Details
| MLS® Number | 1012836 |
| Property Type | Single Family |
| Neigbourhood | Hillside |
| Features | Corner Site, Irregular Lot Size |
| Plan | Vip891 |
| Structure | Shed |
Building
| Bathroom Total | 2 |
| Bedrooms Total | 4 |
| Appliances | Refrigerator, Stove, Washer, Dryer |
| Architectural Style | Other |
| Constructed Date | 1912 |
| Cooling Type | None |
| Fireplace Present | Yes |
| Fireplace Total | 1 |
| Heating Fuel | Natural Gas |
| Heating Type | Forced Air |
| Size Interior | 3,223 Ft2 |
| Total Finished Area | 1915 Sqft |
| Type | House |
Parking
| Street |
Land
| Acreage | No |
| Size Irregular | 4056 |
| Size Total | 4056 Sqft |
| Size Total Text | 4056 Sqft |
| Zoning Type | Residential |
Rooms
| Level | Type | Length | Width | Dimensions |
|---|---|---|---|---|
| Second Level | Kitchen | 16' x 11' | ||
| Second Level | Living Room | 13' x 11' | ||
| Second Level | Bedroom | 14' x 10' | ||
| Second Level | Bathroom | 4-Piece | ||
| Lower Level | Laundry Room | 10' x 6' | ||
| Lower Level | Storage | 11' x 7' | ||
| Lower Level | Storage | 17' x 8' | ||
| Lower Level | Workshop | 13' x 10' | ||
| Main Level | Entrance | 8' x 4' | ||
| Main Level | Bedroom | 12' x 11' | ||
| Main Level | Bedroom | 14' x 10' | ||
| Main Level | Bathroom | 4-Piece | ||
| Main Level | Primary Bedroom | 12' x 11' | ||
| Main Level | Kitchen | 12' x 12' | ||
| Main Level | Dining Room | 14' x 12' | ||
| Main Level | Living Room | 16' x 15' | ||
| Main Level | Porch | 16' x 6' |
https://www.realtor.ca/real-estate/28815197/2502-prior-st-victoria-hillside
Contact Us
Contact us for more information

Melina Boucher
www.melinaboucher.ca/
1144 Fort St
Victoria, British Columbia V8V 3K8
(250) 385-2033
(250) 385-3763
www.newportrealty.com/



























































