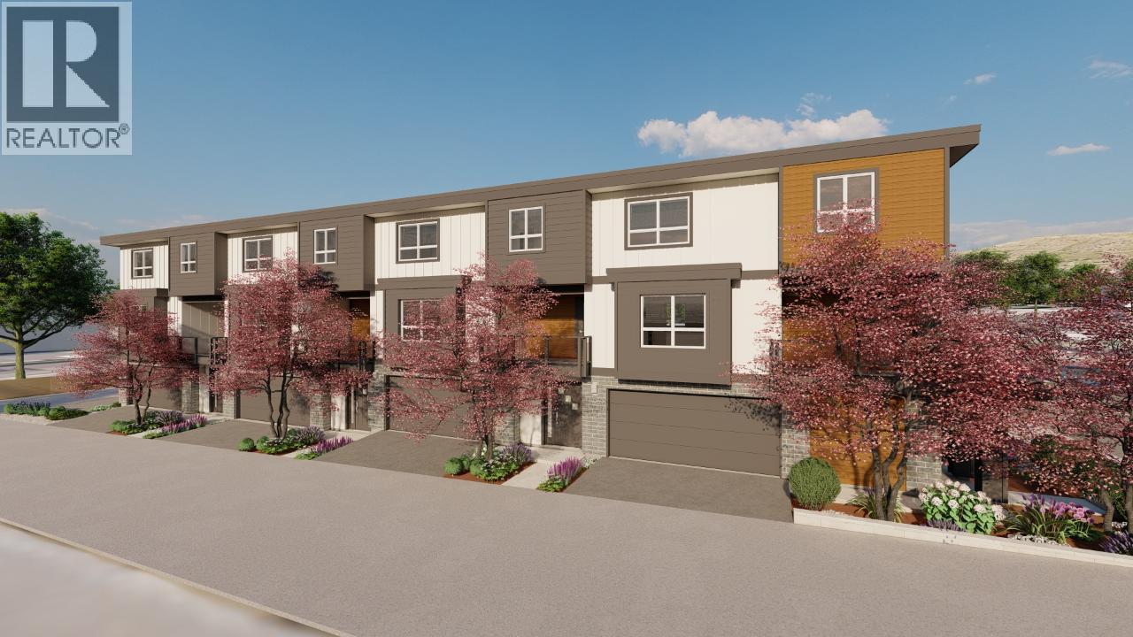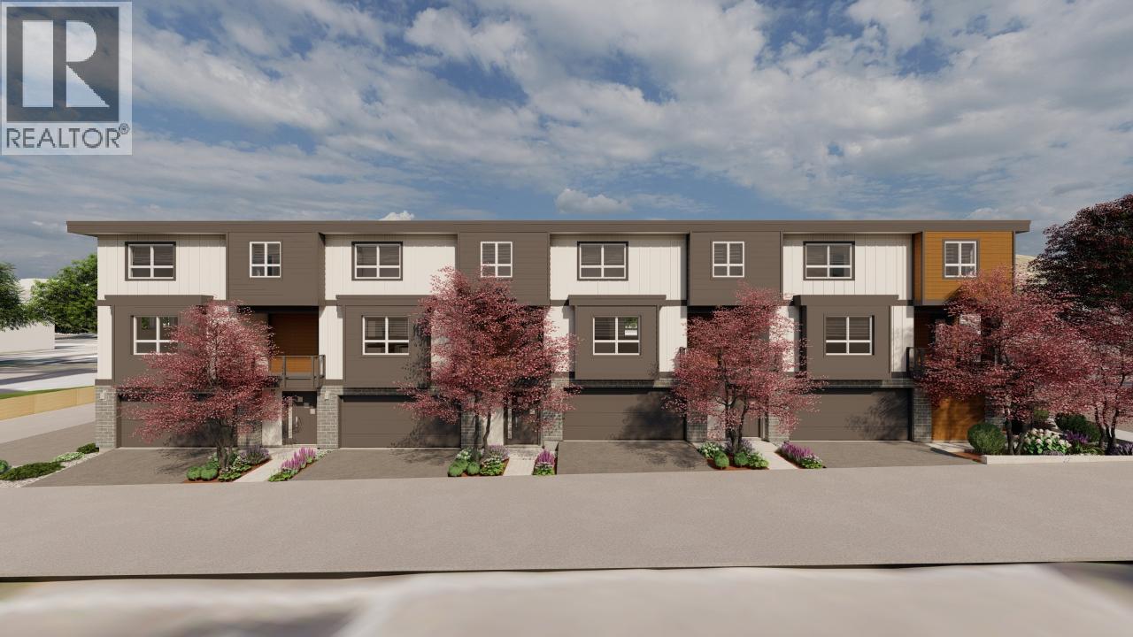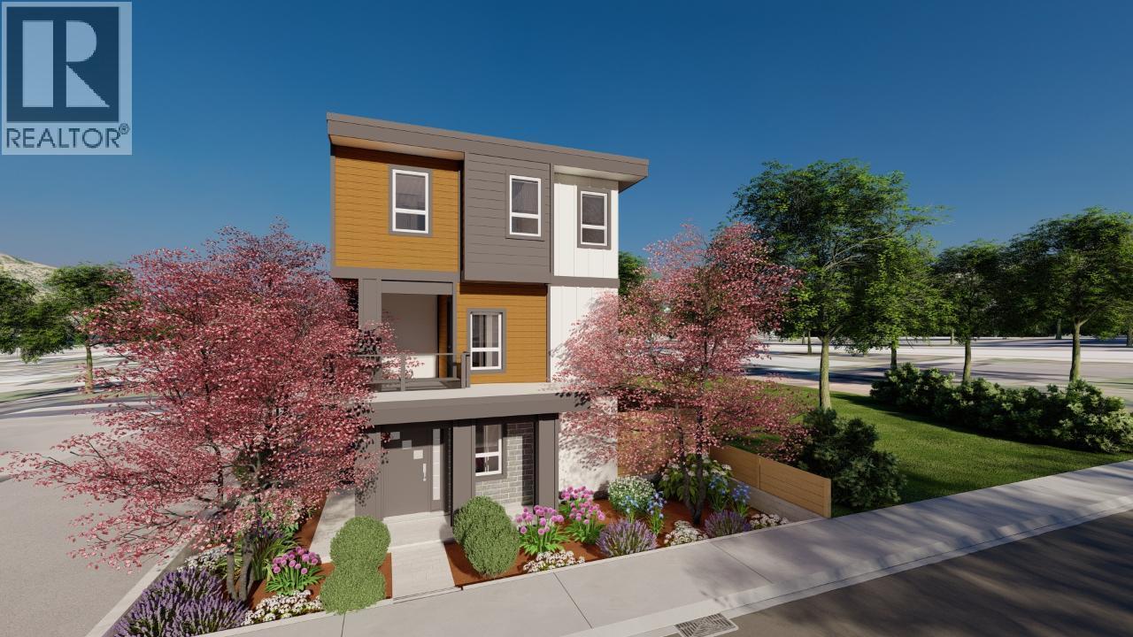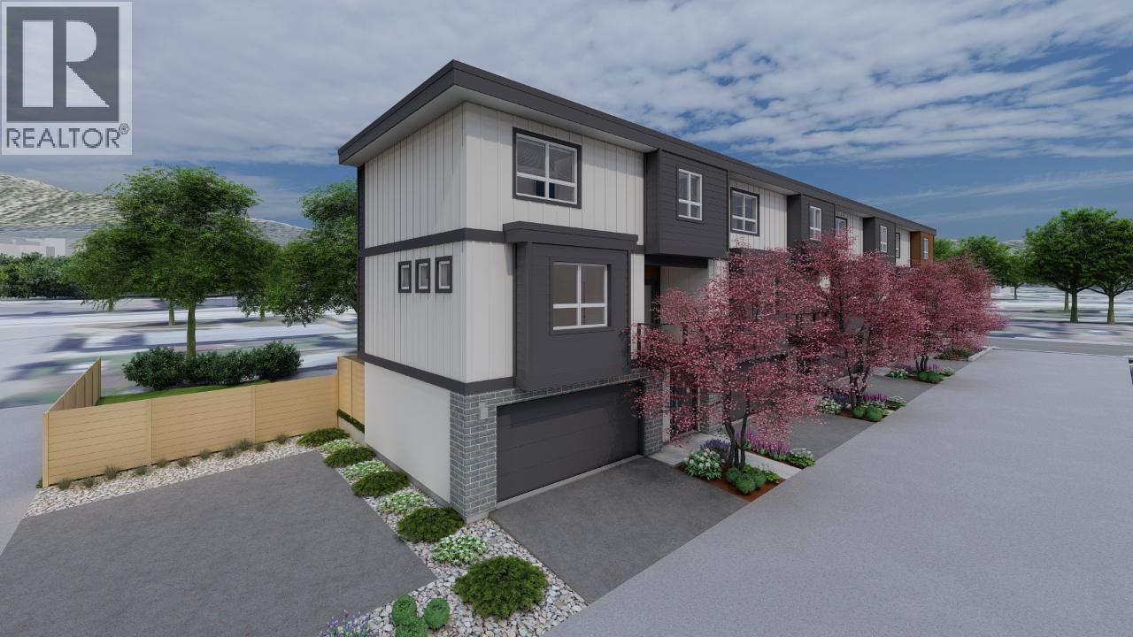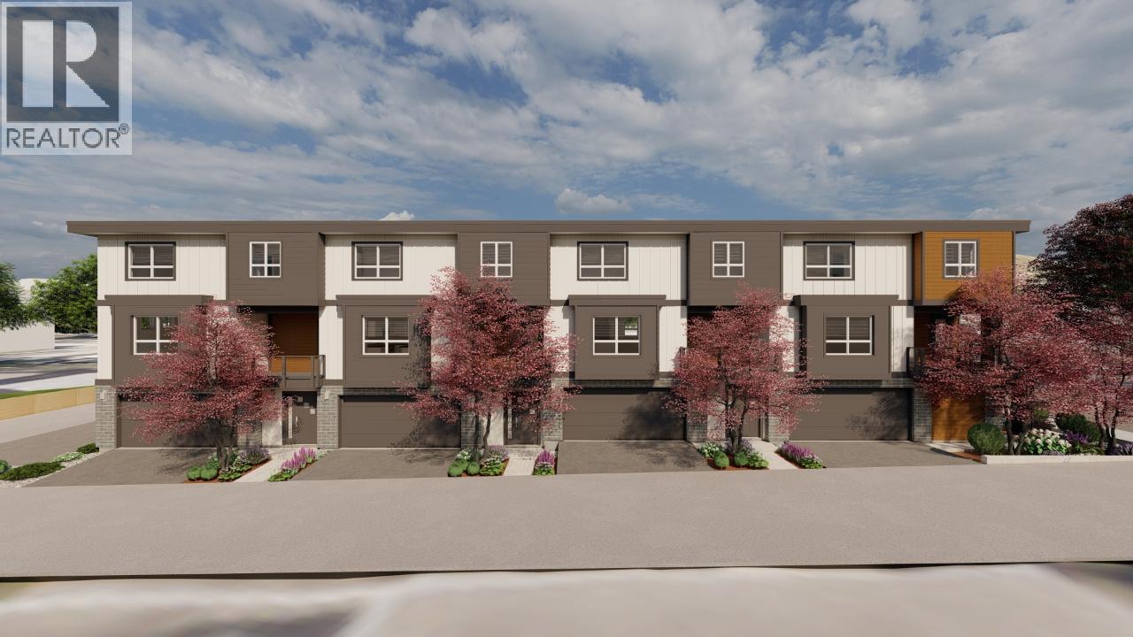Presented by Robert J. Iio Personal Real Estate Corporation — Team 110 RE/MAX Real Estate (Kamloops).
561 Jermyn Avenue Penticton, British Columbia V2A 2E2
$599,000
Attention Builders & Investors! If you’re looking for a small-scale project in the heart of downtown that’s nearly ready to go, this approved 4-unit townhouse development could be the perfect opportunity. Development and variance permits are already in place, and building plans are ready for submission—with the option to make changes if desired. The project features four 3-storey townhomes, each designed with 3 bedrooms, 3 bathrooms, and a double garage. Ideally located near downtown, as well as middle and high schools, this development is well-suited for families or as a rental investment. With demand for housing like this at an all-time high in Penticton, this is a project you won’t want to miss. House is demolished. Contact LR today for more details. (id:61048)
Property Details
| MLS® Number | 10361793 |
| Property Type | Single Family |
| Neigbourhood | Main North |
| Parking Space Total | 2 |
Building
| Bathroom Total | 1 |
| Bedrooms Total | 3 |
| Constructed Date | 2025 |
| Cooling Type | Central Air Conditioning |
| Heating Type | Forced Air |
| Stories Total | 3 |
| Size Interior | 1,179 Ft2 |
| Type | Fourplex |
| Utility Water | Municipal Water |
Parking
| Attached Garage | 2 |
Land
| Acreage | No |
| Sewer | Municipal Sewage System |
| Size Frontage | 40 Ft |
| Size Irregular | 0.14 |
| Size Total | 0.14 Ac|under 1 Acre |
| Size Total Text | 0.14 Ac|under 1 Acre |
Rooms
| Level | Type | Length | Width | Dimensions |
|---|---|---|---|---|
| Second Level | 4pc Bathroom | Measurements not available | ||
| Second Level | Bedroom | 9'11'' x 8'4'' | ||
| Second Level | Bedroom | 10'11'' x 10'3'' | ||
| Second Level | Primary Bedroom | 13'2'' x 10'2'' | ||
| Main Level | Dining Room | 8'11'' x 9'4'' | ||
| Main Level | Kitchen | 10' x 8'6'' | ||
| Main Level | Living Room | 16'10'' x 14'0'' |
https://www.realtor.ca/real-estate/28816410/561-jermyn-avenue-penticton-main-north
Contact Us
Contact us for more information

Amar Kahlon
Personal Real Estate Corporation
www.teamkahlongroup.com/
302 Eckhardt Avenue West
Penticton, British Columbia V2A 2A9
(250) 492-2266
(250) 492-3005
