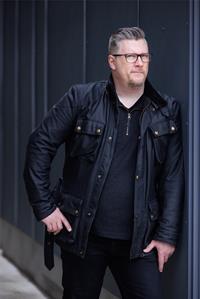2 2430 Henry Ave Sidney, British Columbia V8L 2B7
$1,175,000Maintenance,
$442.93 Monthly
Maintenance,
$442.93 MonthlyWelcome to Shoreside Landing, a boutique enclave of just seven luxury townhomes offering a rare blend of privacy, quality, and convenience. This 3-bedroom, 3-bathroom end unit was built in 2015 and thoughtfully designed for modern living. Positioned at the back of the strata, the home enjoys maximum seclusion while being only a short walk from the vibrant heart of Sidney. Step inside and immediately notice the premium craftsmanship: hardwood floors, quartz countertops, and a heated crawl space designed for comfort and utility. The main floor features a primary bedroom, offering a quiet retreat with the ease of single-level living. Vaulted 17-foot ceilings in the main living area create an open, airy atmosphere, while oversized windows bring in natural light throughout the day. Energy efficiency is a defining feature of this property, with exterior walls clad in Styrofoam sheathing to ensure year-round comfort and reduced utility costs. The living space extends outdoors to a private deck, perfect for barbecues in the afternoon sun. As the day winds down, relax by the fireplace with a glass of wine and enjoy the calm of this tucked-away setting. Additional conveniences include a single-car garage for secure parking and storage, plus the ease of a low-maintenance lifestyle in a well-managed strata. From your doorstep, it’s just a short stroll along the waterfront walkway into Sidney, where you’ll find coffee shops, restaurants, groceries, and all the services that make this seaside community so desirable. This home offers the best of both worlds: a private retreat built with lasting quality and walkable access to everything you need. Whether downsizing, seeking a lock-and-leave option, or simply wanting a thoughtfully designed residence, Shoreside Landing provides a unique opportunity to live comfortably in one of Sidney’s most convenient locations. (id:61048)
Property Details
| MLS® Number | 1012948 |
| Property Type | Single Family |
| Neigbourhood | Sidney North-East |
| Community Features | Pets Allowed With Restrictions, Family Oriented |
| Features | Rectangular |
| Parking Space Total | 1 |
| Plan | Eps1875 |
| Structure | Patio(s) |
Building
| Bathroom Total | 3 |
| Bedrooms Total | 3 |
| Architectural Style | Other |
| Constructed Date | 2015 |
| Cooling Type | None |
| Fireplace Present | Yes |
| Fireplace Total | 1 |
| Heating Fuel | Natural Gas |
| Heating Type | Forced Air |
| Size Interior | 1,864 Ft2 |
| Total Finished Area | 1517 Sqft |
| Type | Row / Townhouse |
Land
| Acreage | No |
| Size Irregular | 1634 |
| Size Total | 1634 Sqft |
| Size Total Text | 1634 Sqft |
| Zoning Type | Residential |
Rooms
| Level | Type | Length | Width | Dimensions |
|---|---|---|---|---|
| Second Level | Office | 10'3 x 8'8 | ||
| Second Level | Storage | 6'5 x 4'9 | ||
| Second Level | Storage | 11'0 x 8'1 | ||
| Second Level | Bathroom | 4-Piece | ||
| Second Level | Bedroom | 11'9 x 11'0 | ||
| Second Level | Bedroom | 12'3 x 10'0 | ||
| Main Level | Ensuite | 3-Piece | ||
| Main Level | Bathroom | 2-Piece | ||
| Main Level | Primary Bedroom | 13'0 x 11'9 | ||
| Main Level | Kitchen | 10'0 x 9'4 | ||
| Main Level | Dining Room | 10'0 x 9'8 | ||
| Main Level | Living Room | 15'5 x 13'9 | ||
| Main Level | Patio | 13'5 x 10'1 | ||
| Main Level | Entrance | 9'0 x 4'4 |
https://www.realtor.ca/real-estate/28816823/2-2430-henry-ave-sidney-sidney-north-east
Contact Us
Contact us for more information

Terry Stockus
Personal Real Estate Corporation
www.stockusandparry.com/
101-960 Yates St
Victoria, British Columbia V8V 3M3
(778) 265-5552

David Parry
Personal Real Estate Corporation
101-960 Yates St
Victoria, British Columbia V8V 3M3
(778) 265-5552




































