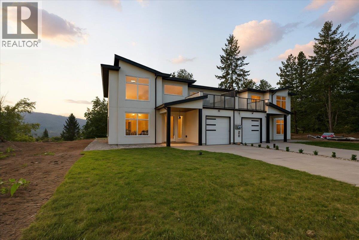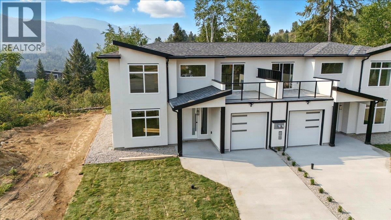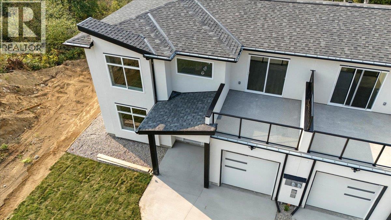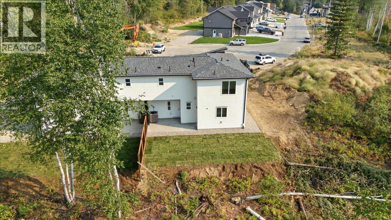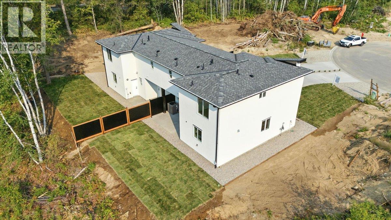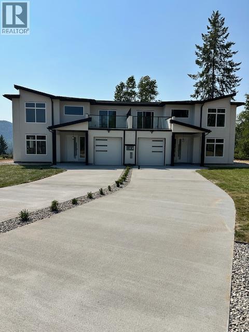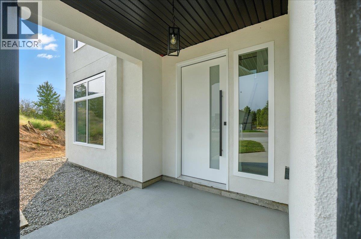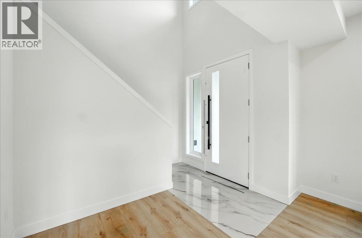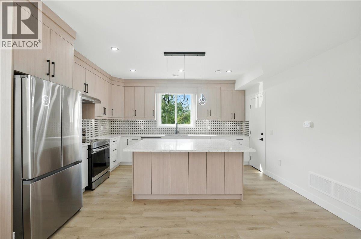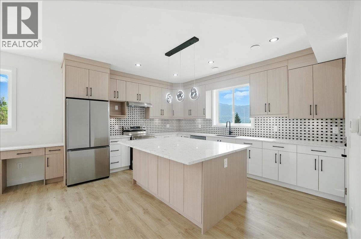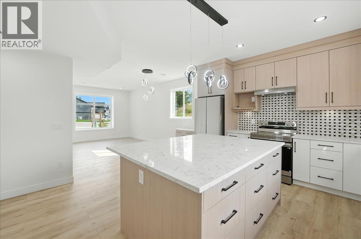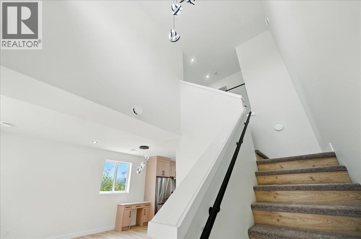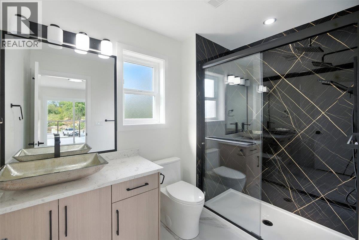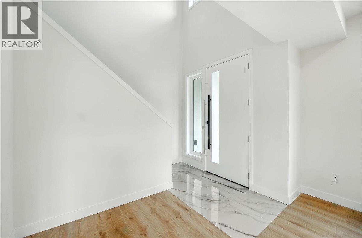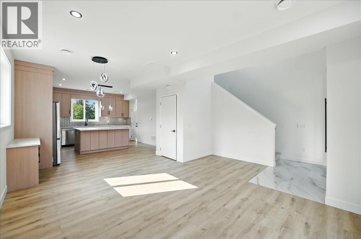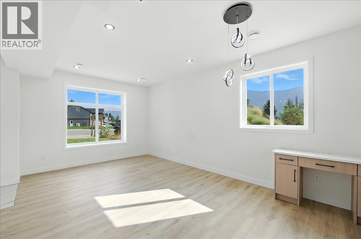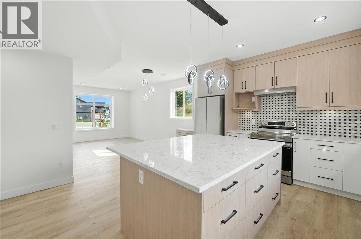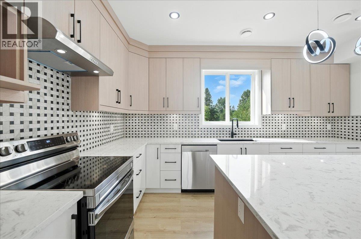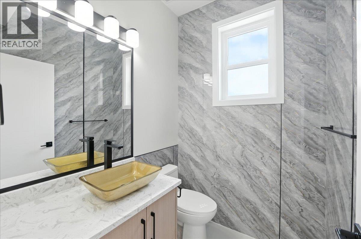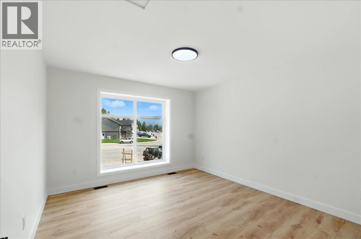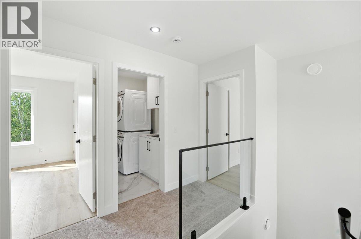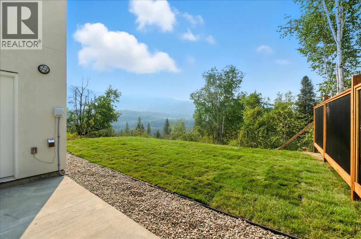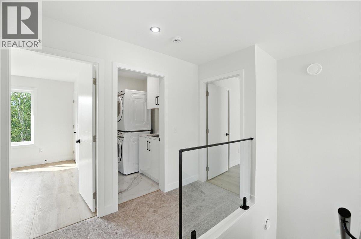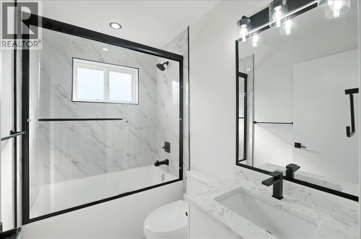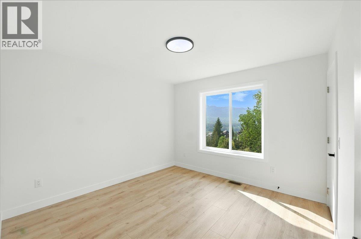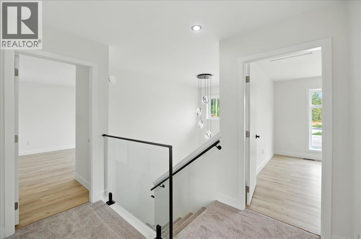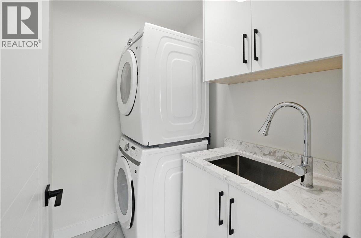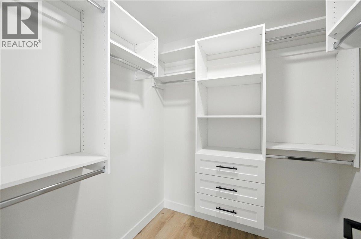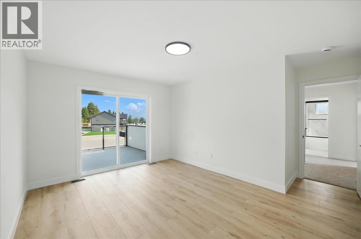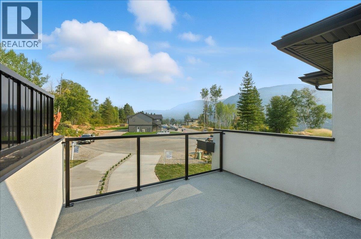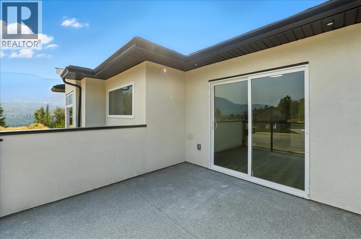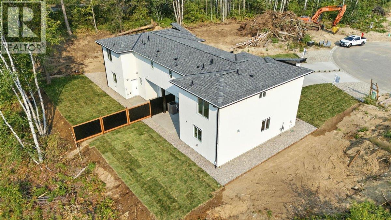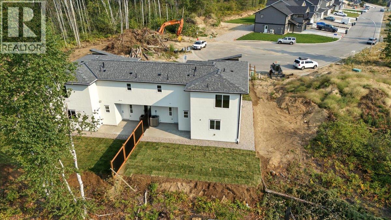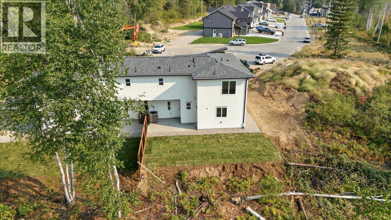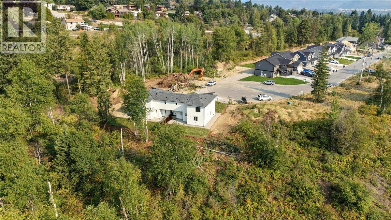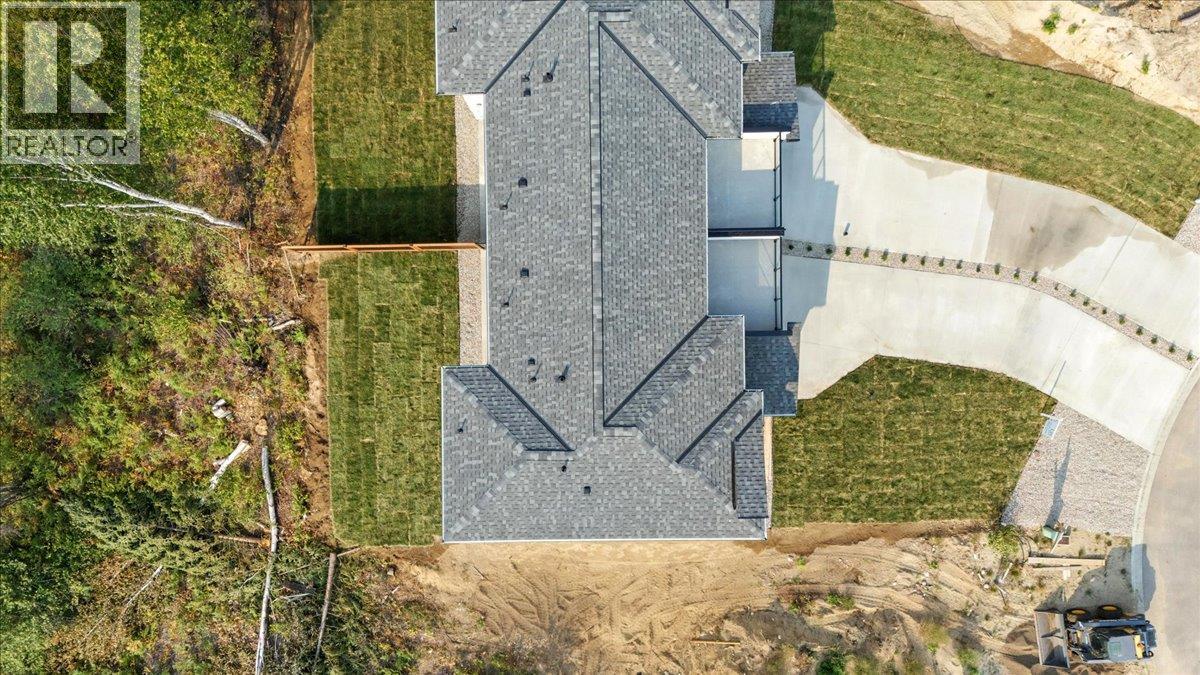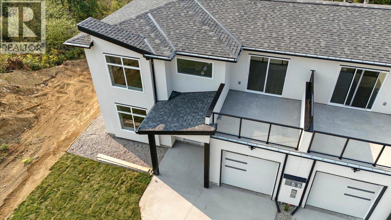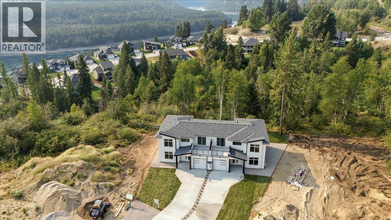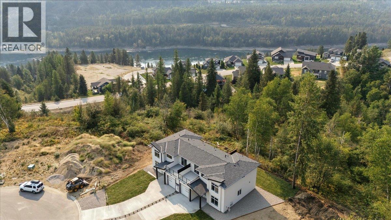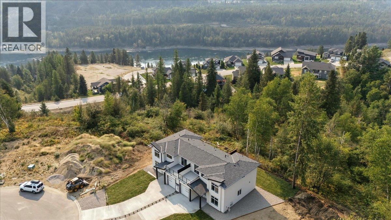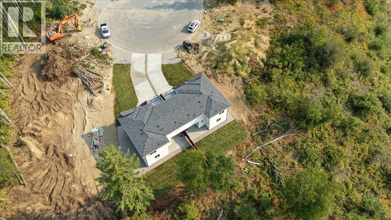Presented by Robert J. Iio Personal Real Estate Corporation — Team 110 RE/MAX Real Estate (Kamloops).
3738 Toba Road Castlegar, British Columbia V1N 4Y3
$609,999
LUXURY MODERN, MEETS NATURE! BRAND NEW DUPLEX. ENJOY THE STUNNING VIEWS FROM THIS BEAUTIFULLY POLISHED HOME. THIS NEW HOME FEATURES 3 LARGE BEDROOMS AND 2.5 BATHS. THE PRIMARY BEDROOM CHECKS ALL OF YOUR BOXES, INCLUDING A SPACIOUS WALK-IN CLOSET WITH CUSTOM BUILT INS, PATIO DOORS LEADING OUT TO YOUR PRIVATE SUNDECK WITH A VIEW OF THE MOUNTAINS, AND AN EN-SUITE BATHROOM THAT SPARKLES. THIS HOME IS BRIGHT AND AIRY WITH OVER HEIGHT CEILINGS, RECESSED LIGHTING AND AN ABUNDANCE OF WINDOWS. YOUR PRIVATE BACK YARD BACKS ONTO A FORESTED RAVINE FOR YOUR ULTIMATE PRIVACY. A FEW OTHER FEATURES OF THIS HOME ARE EV CHARGER, BLINDS, 5 APPLIANCES, ELECTRIC GARAGE DOOR OPENER, BLINDS, WINDOW SCREENS, BBQ GAS CONNECTION, PLUMBED IN CENTRAL VAC. JUST TO LIST A FEW. (id:61048)
Property Details
| MLS® Number | 10361674 |
| Property Type | Single Family |
| Neigbourhood | South Castlegar |
| Amenities Near By | Public Transit, Park |
| Community Features | Family Oriented |
| Features | Cul-de-sac, Level Lot |
| Parking Space Total | 1 |
| Road Type | Cul De Sac |
| View Type | River View, Mountain View, Valley View |
Building
| Bathroom Total | 3 |
| Bedrooms Total | 3 |
| Appliances | Refrigerator, Dishwasher, Range - Electric, Washer & Dryer |
| Constructed Date | 2025 |
| Cooling Type | Central Air Conditioning |
| Flooring Type | Carpeted, Laminate, Mixed Flooring |
| Half Bath Total | 1 |
| Heating Type | Forced Air, See Remarks |
| Roof Material | Asphalt Shingle |
| Roof Style | Unknown |
| Stories Total | 2 |
| Size Interior | 1,562 Ft2 |
| Type | Duplex |
| Utility Water | Municipal Water |
Parking
| Attached Garage | 1 |
| Street |
Land
| Access Type | Easy Access |
| Acreage | No |
| Land Amenities | Public Transit, Park |
| Landscape Features | Level, Underground Sprinkler |
| Sewer | Municipal Sewage System |
| Size Total | 0|under 1 Acre |
| Size Total Text | 0|under 1 Acre |
Rooms
| Level | Type | Length | Width | Dimensions |
|---|---|---|---|---|
| Second Level | Full Bathroom | Measurements not available | ||
| Second Level | Bedroom | 12' x 12'5'' | ||
| Second Level | Bedroom | 11'3'' x 10'11'' | ||
| Second Level | Full Ensuite Bathroom | 8'7'' x 5'11'' | ||
| Second Level | Primary Bedroom | 11'2'' x 13'7'' | ||
| Main Level | Foyer | 7'10'' x 9'6'' | ||
| Main Level | Partial Bathroom | Measurements not available | ||
| Main Level | Dining Room | 8'6'' x 11'7'' | ||
| Main Level | Kitchen | 10' x 14'10'' | ||
| Main Level | Living Room | 10' x 11'7'' |
https://www.realtor.ca/real-estate/28816990/3738-toba-road-castlegar-south-castlegar
Contact Us
Contact us for more information
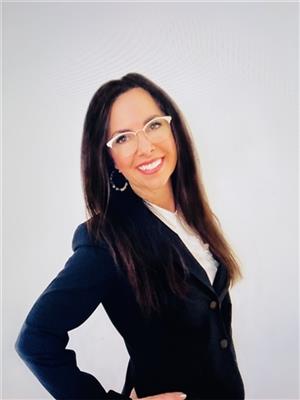
Raquel Green
2009 Columbia Avenue
Castlegar, British Columbia V1N 2W9
(250) 869-0101
assurancerealty.c21.ca/
