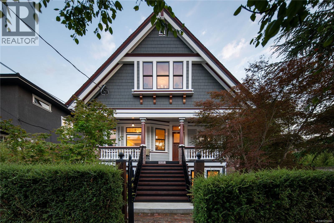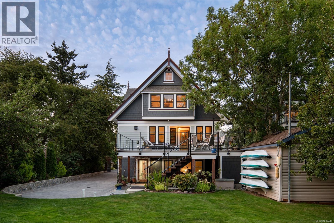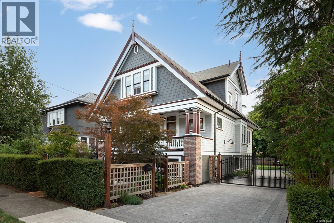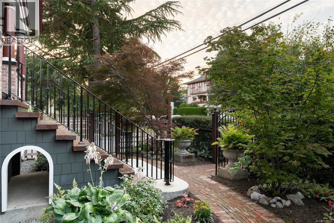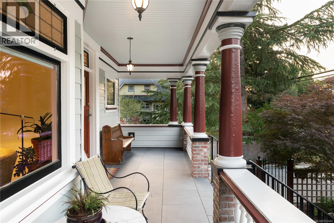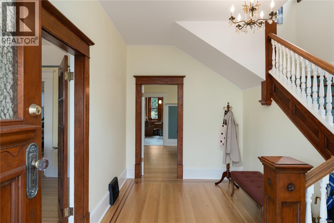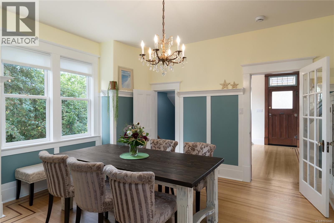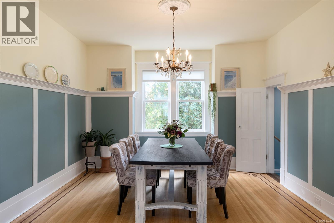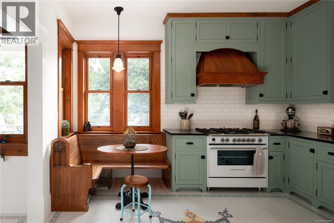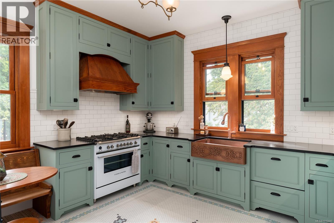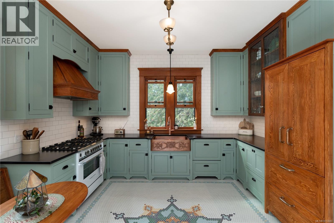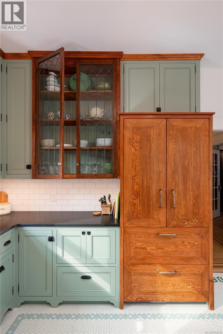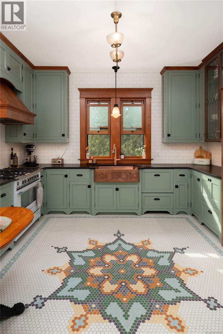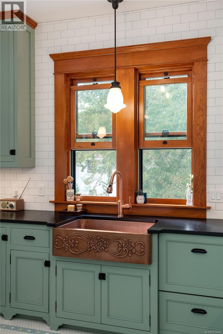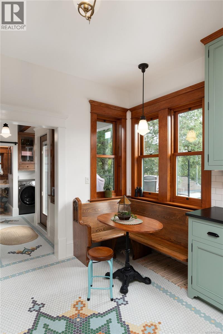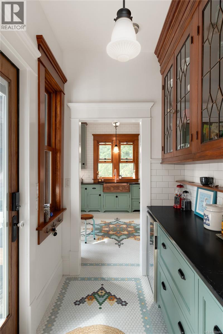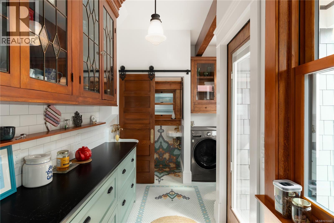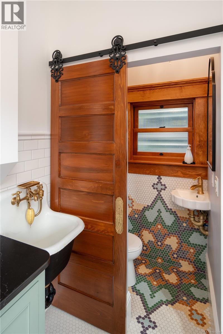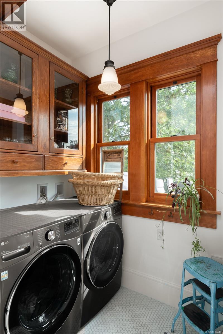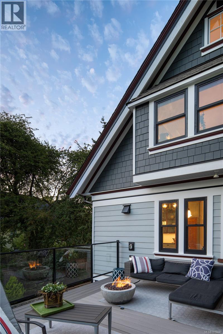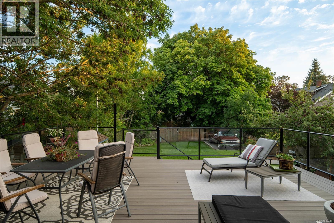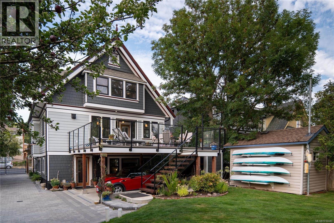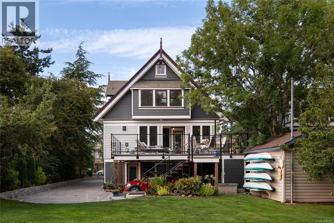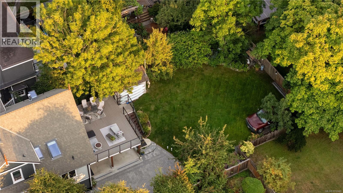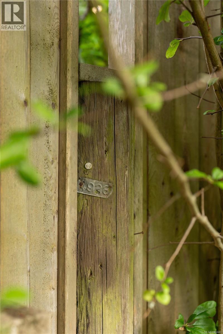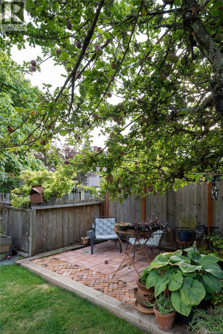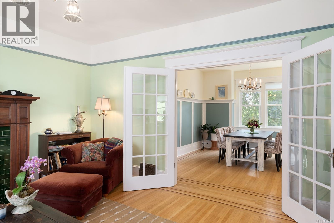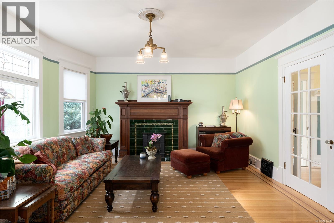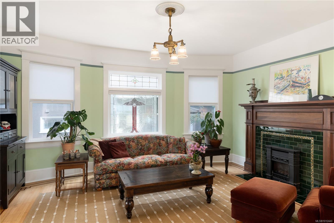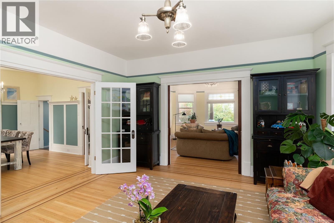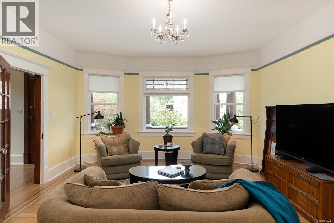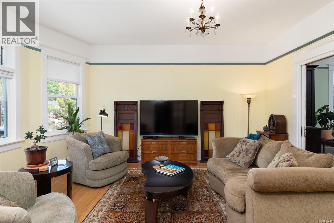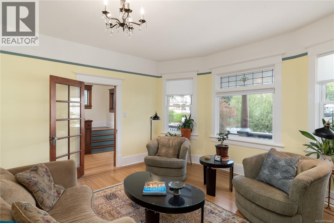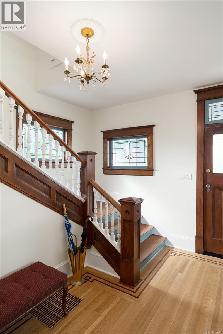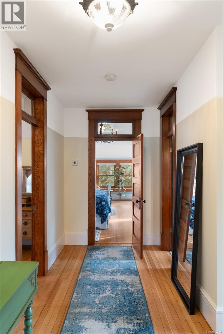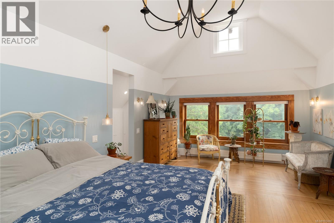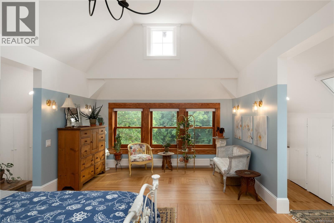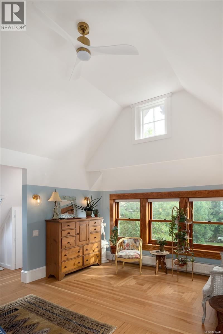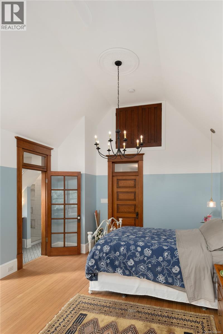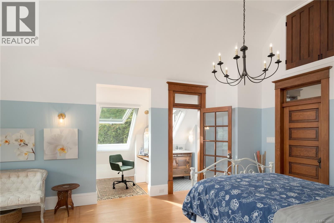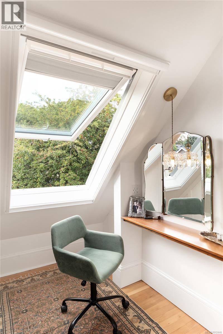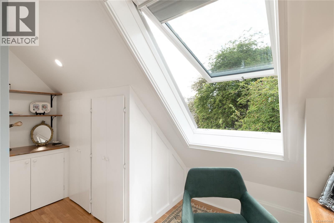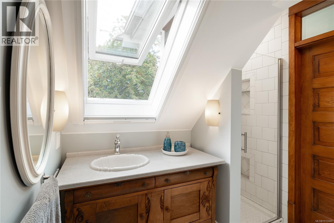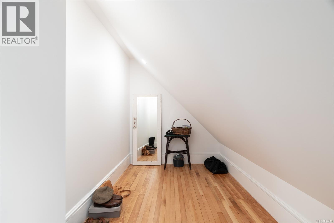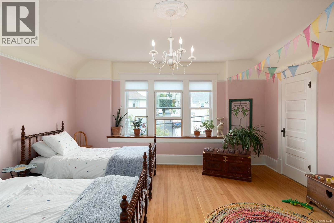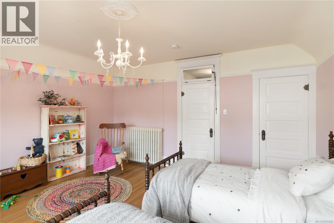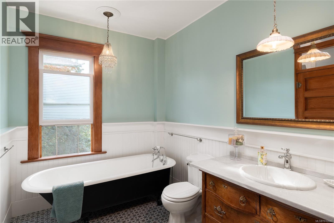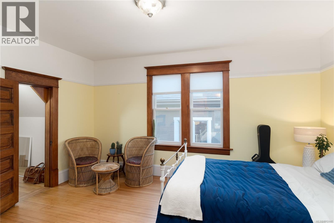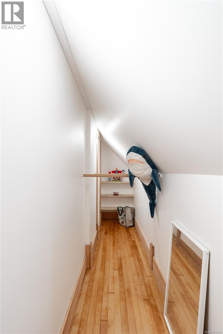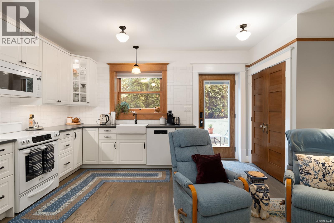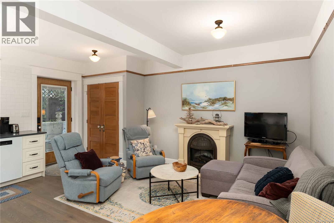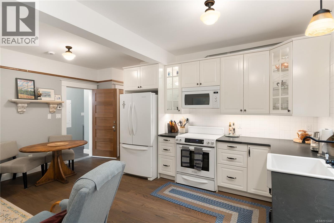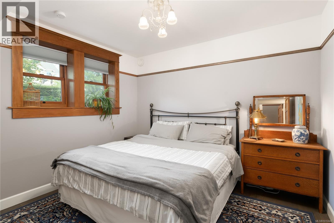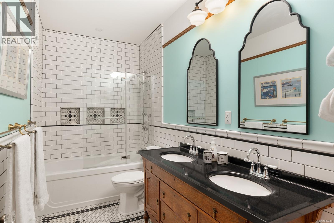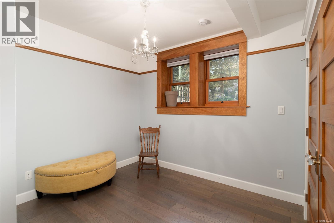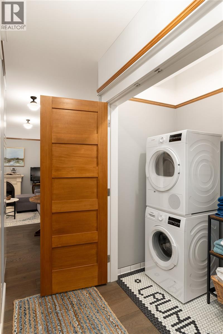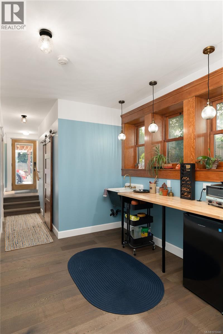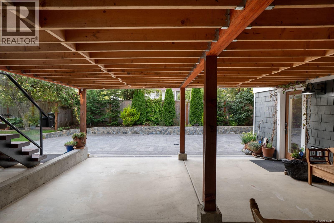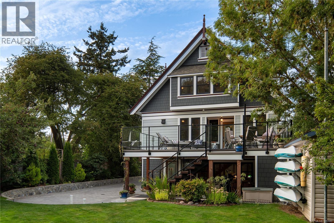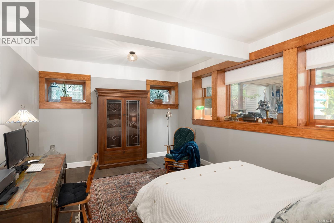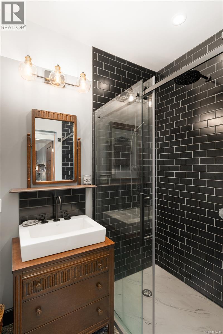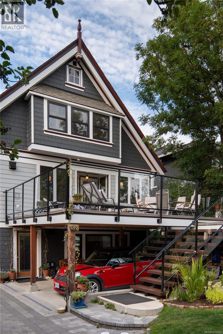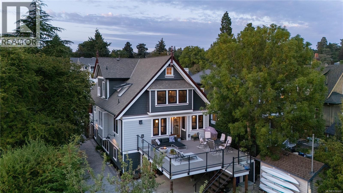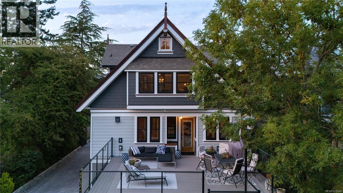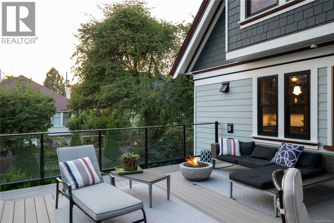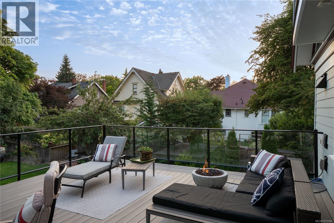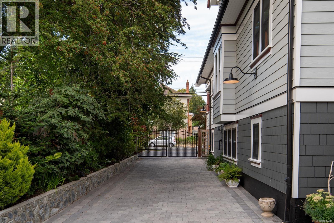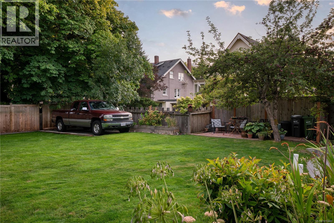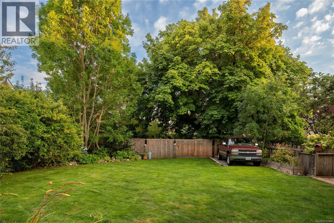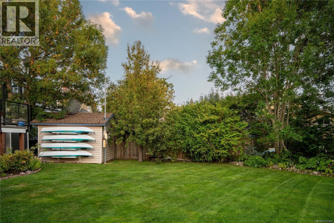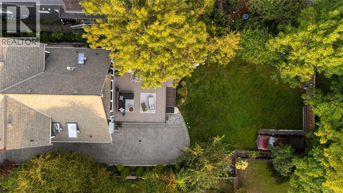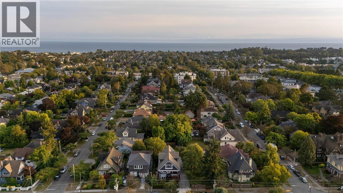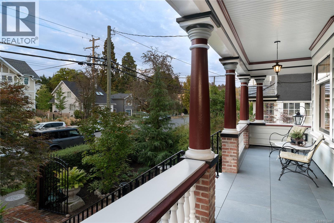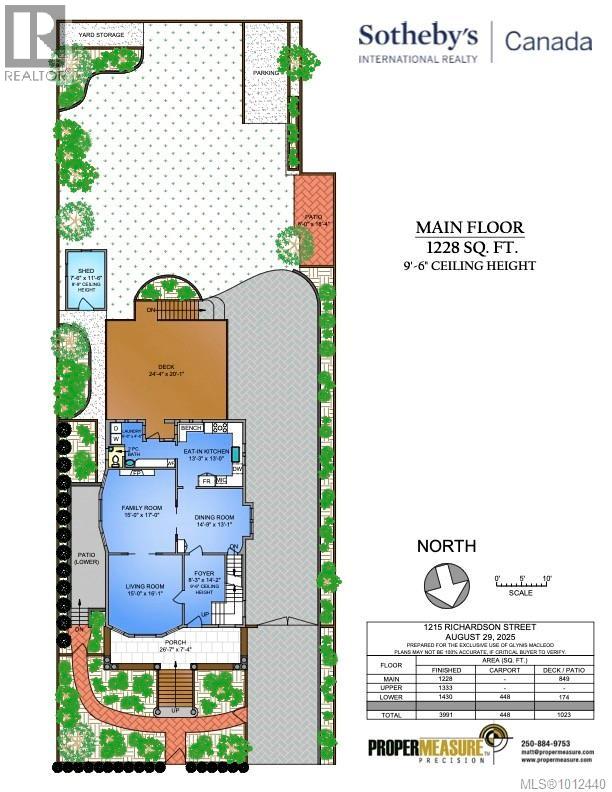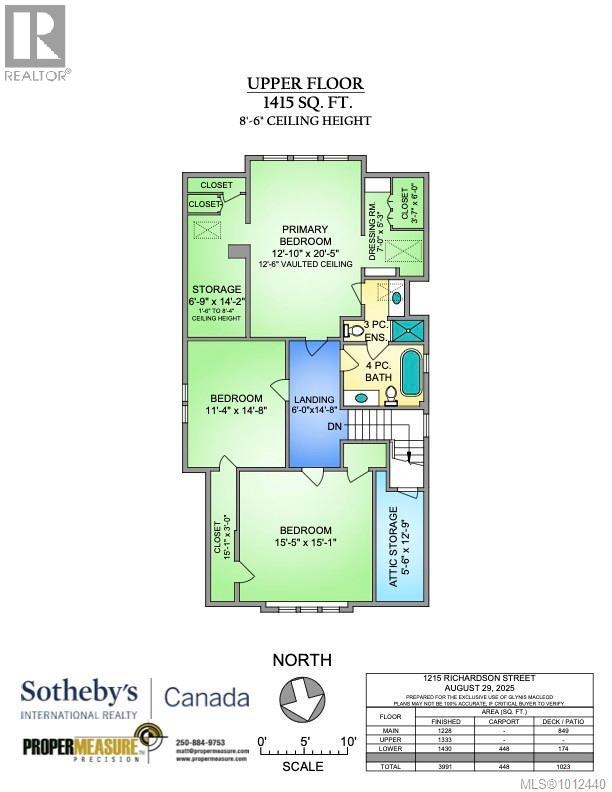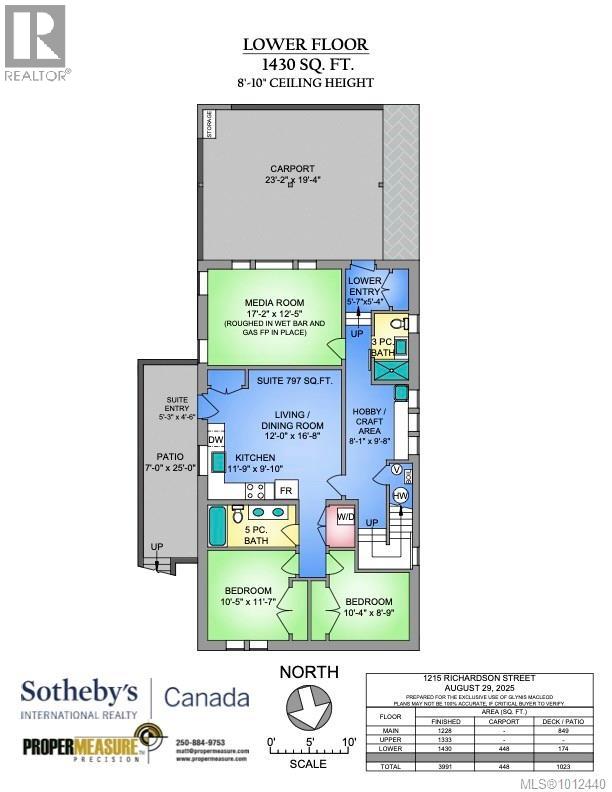Presented by Robert J. Iio Personal Real Estate Corporation — Team 110 RE/MAX Real Estate (Kamloops).
1215 Richardson St Victoria, British Columbia V8V 3C9
$2,999,995
Grande Dame of Fairfield. Elegantly dressed and impeccably well appointed, this Victorian home has been extensively and lovingly restored by the current owners. No expense was spared, with an exhaustive list of updates completed since 2018, including lifting the home to create an over-height lower level on all new foundations. Beyond the hedgerow & front gate, a large porch creates an inviting entrance. The front parlour room opens onto a formal living room with stained glass windows and focal natural gas fireplace. Flair for design is evident in the custom gourmet kitchen adorned with maple & fir cabinetry with heritage latches, Fisher & Paykel appliances, copper apron sink, soapstone countertops, custom mosaic tile, antique banquette, and adjoining butler's pantry with antique leaded cabinetry. Step onto the entertainment-sized deck and enjoy the level, south-facing backyard. The upper floor boasts a huge primary retreat with ceilings vaulting to 12'6'', ensuite bathroom and ample closet space, plus two more generous bedrooms and a second bathroom. The lower level boasts 8'10'' ceilings, with a legal 2-bedroom suite, media/flex room & hobby area with access to a double carport. Restored to its original design, the exterior was reclad with durable 'Hardie' siding/shingles and extensive fir trim, all colour-matched to the home's original colour palette. Antique fixtures were painstakingly sourced from across the pacific northwest, including lighting, stained glass, bathroom vanities, and cabinetry. A quiet location with a walk score of 90, just a short stroll to the Moss Street market, Dallas Road or Cook Street Village. A flawless offering. (id:61048)
Property Details
| MLS® Number | 1012440 |
| Property Type | Single Family |
| Neigbourhood | Fairfield West |
| Features | Central Location, Curb & Gutter, Level Lot, Private Setting, Southern Exposure, Other, Rectangular |
| Parking Space Total | 3 |
| Plan | Vip3018 |
| Structure | Shed, Patio(s) |
Building
| Bathroom Total | 5 |
| Bedrooms Total | 5 |
| Appliances | Dishwasher, Microwave, Refrigerator, Stove, Washer, Dryer |
| Architectural Style | Character |
| Constructed Date | 1908 |
| Cooling Type | None |
| Fireplace Present | Yes |
| Fireplace Total | 2 |
| Heating Fuel | Electric, Natural Gas, Other |
| Heating Type | Hot Water |
| Size Interior | 3,991 Ft2 |
| Total Finished Area | 3991 Sqft |
| Type | House |
Land
| Access Type | Road Access |
| Acreage | No |
| Size Irregular | 8250 |
| Size Total | 8250 Sqft |
| Size Total Text | 8250 Sqft |
| Zoning Description | R1-b |
| Zoning Type | Residential |
Rooms
| Level | Type | Length | Width | Dimensions |
|---|---|---|---|---|
| Second Level | Bathroom | 4-Piece | ||
| Second Level | Bedroom | 11 ft | 15 ft | 11 ft x 15 ft |
| Second Level | Bedroom | 15 ft | 15 ft | 15 ft x 15 ft |
| Second Level | Ensuite | 3-Piece | ||
| Second Level | Primary Bedroom | 13 ft | 20 ft | 13 ft x 20 ft |
| Lower Level | Storage | 7 ft | 11 ft | 7 ft x 11 ft |
| Lower Level | Patio | 8 ft | 18 ft | 8 ft x 18 ft |
| Lower Level | Patio | 7 ft | 25 ft | 7 ft x 25 ft |
| Lower Level | Entrance | 6 ft | 5 ft | 6 ft x 5 ft |
| Lower Level | Bathroom | 3-Piece | ||
| Lower Level | Media | 17 ft | 12 ft | 17 ft x 12 ft |
| Lower Level | Mud Room | 8 ft | 10 ft | 8 ft x 10 ft |
| Lower Level | Bathroom | 5-Piece | ||
| Lower Level | Bedroom | 10 ft | 9 ft | 10 ft x 9 ft |
| Lower Level | Bedroom | 10 ft | 12 ft | 10 ft x 12 ft |
| Lower Level | Kitchen | 12 ft | 10 ft | 12 ft x 10 ft |
| Lower Level | Living Room/dining Room | 12 ft | 17 ft | 12 ft x 17 ft |
| Main Level | Bathroom | 2-Piece | ||
| Main Level | Laundry Room | 7 ft | 4 ft | 7 ft x 4 ft |
| Main Level | Kitchen | 13 ft | 13 ft | 13 ft x 13 ft |
| Main Level | Dining Room | 15 ft | 13 ft | 15 ft x 13 ft |
| Main Level | Family Room | 15 ft | 17 ft | 15 ft x 17 ft |
| Main Level | Living Room | 15 ft | 16 ft | 15 ft x 16 ft |
| Main Level | Entrance | 8 ft | 14 ft | 8 ft x 14 ft |
| Main Level | Porch | 27 ft | 7 ft | 27 ft x 7 ft |
https://www.realtor.ca/real-estate/28811632/1215-richardson-st-victoria-fairfield-west
Contact Us
Contact us for more information
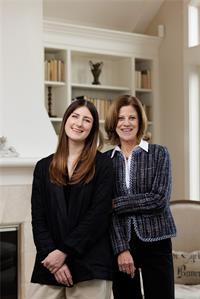
Glynis Macleod
Personal Real Estate Corporation
(250) 380-3939
(877) 530-3933
www.macleod-group.com/
www.facebook.com/macleodgrouprealestate
www.linkedin.com/in/glynis-macleod-762a286
twitter.com/glynismacleod?lang=en
www.instagram.com/macleodgroup/
752 Douglas St
Victoria, British Columbia V8W 3M6
(250) 380-3933
(250) 380-3939

Kirsten Macleod
752 Douglas St
Victoria, British Columbia V8W 3M6
(250) 380-3933
(250) 380-3939
