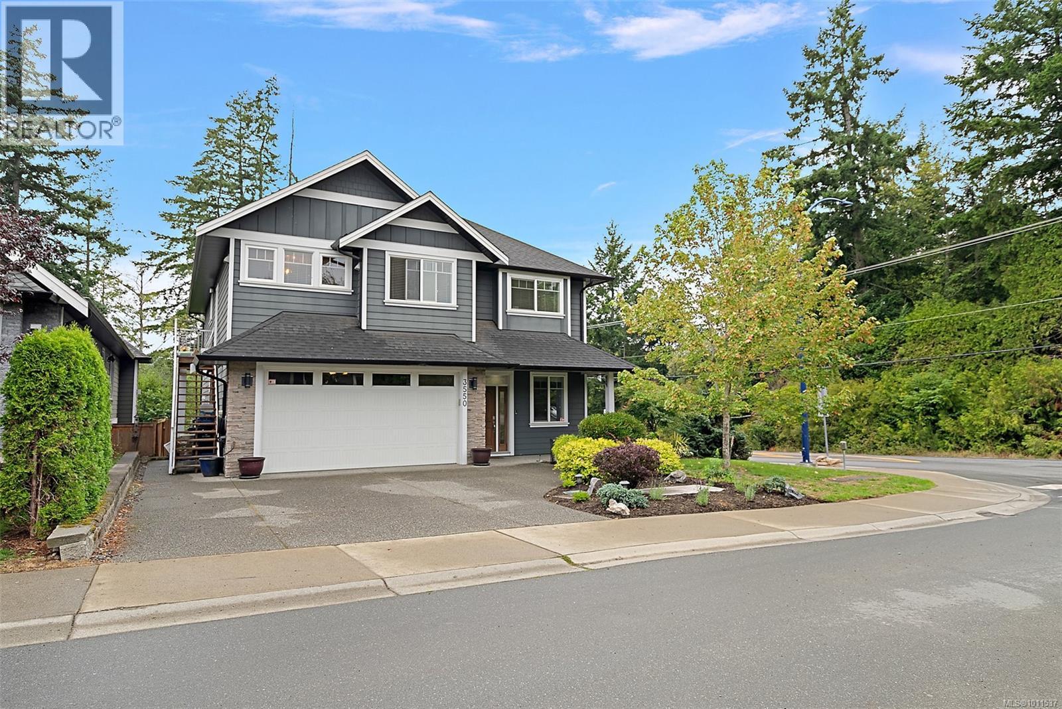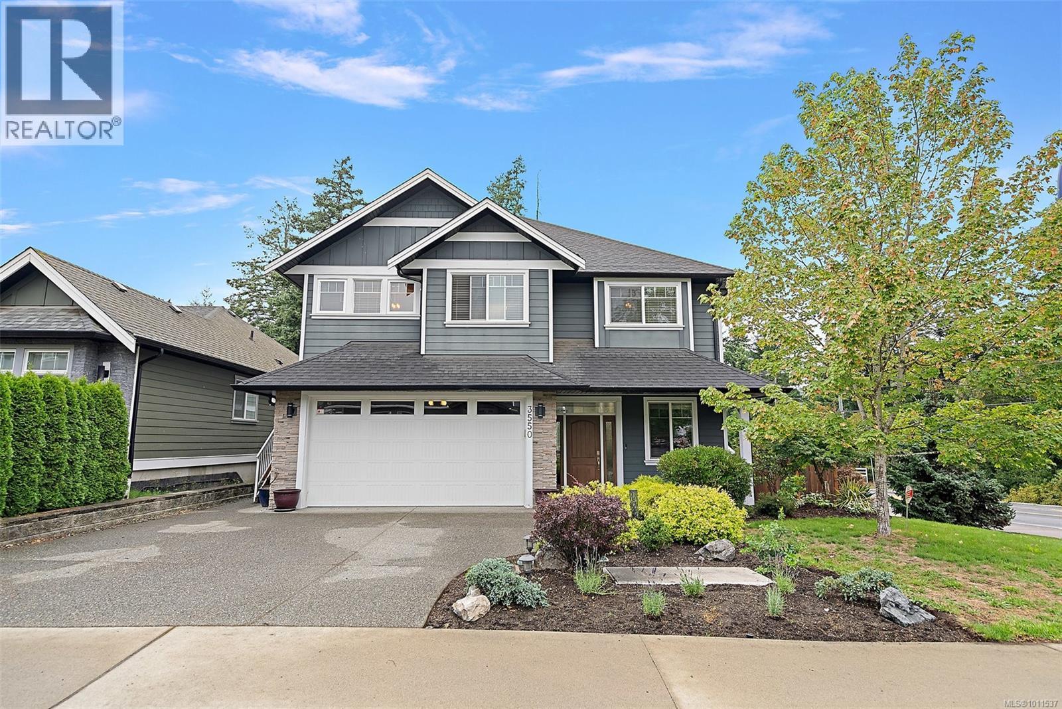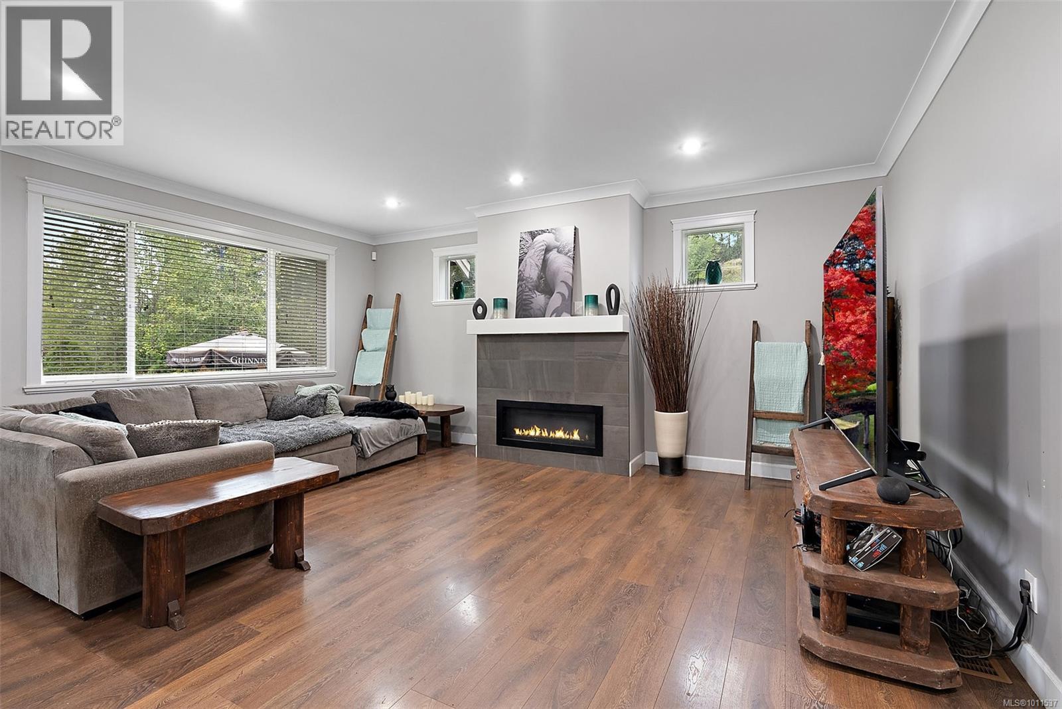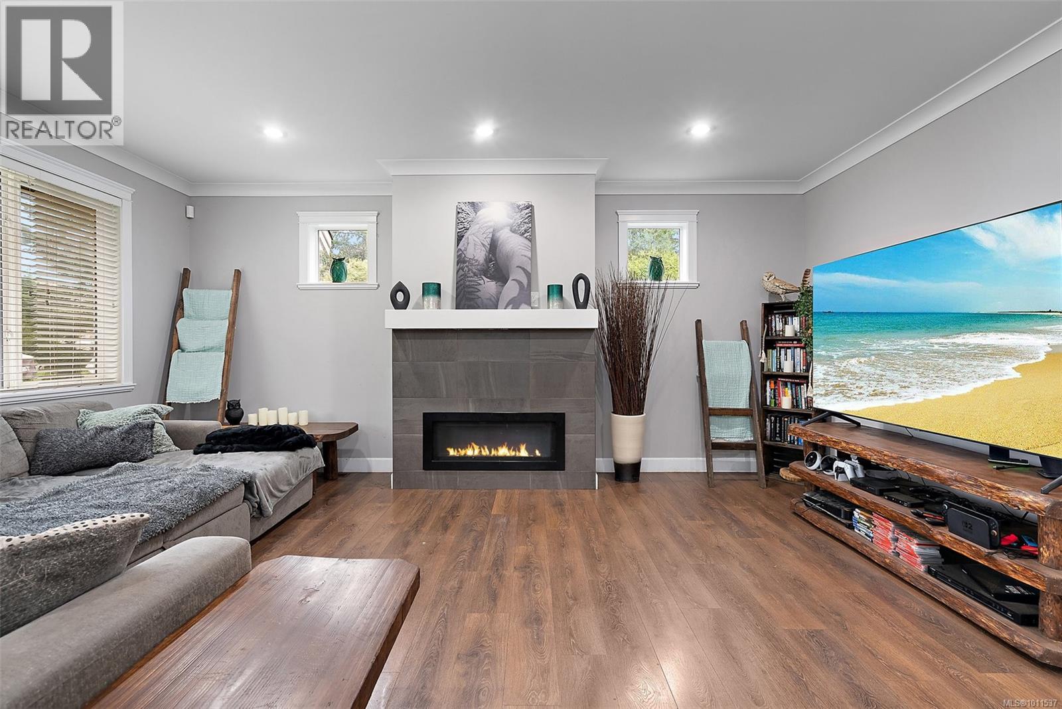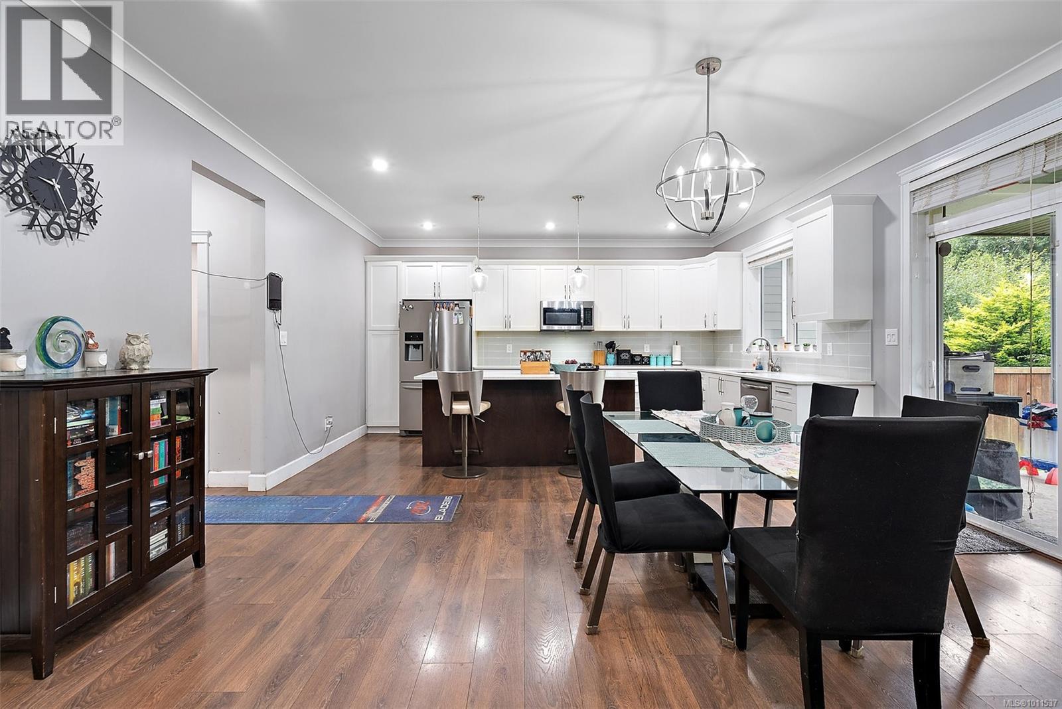3550 Pritchard Creek Rd Langford, British Columbia V9C 0L1
$1,310,000
Welcome to 3550 Pritchard Creek – a Beautifully Crafted 4-bedroom, 4-bath West Coast home on a 6,200 sq.ft. Corner Lot with a Sunny, West-facing backyard. The main level offers a Gourmet kitchen with stainless steel appliances, walk-in pantry, and island seating that flows into the dining area. Along with a bright office/den space and a large mudroom. Upstairs you’ll find Three bedrooms, including a spacious Primary Suite with a 5-piece ensuite, plus a Generous laundry room. A Private One-bedroom suite over the Double Garage features its own full kitchen and laundry, ideal for Family or Rental. Modern comforts include hot water on demand, natural gas, a heat pump, and crawl space storage. Ideally located in a newer neighbourhood near schools, parks, the Galloping Goose Trail, all the amenities of Royal Bay, and minutes from the Olympic View Golf Course. This home perfectly blends comfort and convenience. Book your Viewing today, HD Video, Photos, Floor Plans and Virtual Tour is Online. (id:61048)
Property Details
| MLS® Number | 1011537 |
| Property Type | Single Family |
| Neigbourhood | Happy Valley |
| Features | Level Lot, Corner Site, Other, Rectangular |
| Parking Space Total | 3 |
| Plan | Epp40316 |
| Structure | Patio(s) |
Building
| Bathroom Total | 4 |
| Bedrooms Total | 4 |
| Constructed Date | 2017 |
| Cooling Type | Air Conditioned |
| Fireplace Present | Yes |
| Fireplace Total | 1 |
| Heating Fuel | Natural Gas |
| Heating Type | Heat Pump |
| Size Interior | 3,383 Ft2 |
| Total Finished Area | 2867 Sqft |
| Type | House |
Parking
| Garage |
Land
| Acreage | No |
| Size Irregular | 6260 |
| Size Total | 6260 Sqft |
| Size Total Text | 6260 Sqft |
| Zoning Description | Rr6 |
| Zoning Type | Residential |
Rooms
| Level | Type | Length | Width | Dimensions |
|---|---|---|---|---|
| Second Level | Bathroom | 4-Piece | ||
| Second Level | Bathroom | 4-Piece | ||
| Second Level | Bedroom | 11 ft | 13 ft | 11 ft x 13 ft |
| Second Level | Bedroom | 12 ft | 11 ft | 12 ft x 11 ft |
| Second Level | Ensuite | 5-Piece | ||
| Second Level | Primary Bedroom | 14 ft | 17 ft | 14 ft x 17 ft |
| Second Level | Laundry Room | 8 ft | 7 ft | 8 ft x 7 ft |
| Main Level | Patio | 14 ft | 12 ft | 14 ft x 12 ft |
| Main Level | Kitchen | 10 ft | 16 ft | 10 ft x 16 ft |
| Main Level | Dining Room | 9 ft | 16 ft | 9 ft x 16 ft |
| Main Level | Living Room | 14 ft | 19 ft | 14 ft x 19 ft |
| Main Level | Mud Room | 9 ft | 6 ft | 9 ft x 6 ft |
| Main Level | Pantry | 4 ft | 6 ft | 4 ft x 6 ft |
| Main Level | Bathroom | 2-Piece | ||
| Main Level | Den | 8 ft | 12 ft | 8 ft x 12 ft |
| Main Level | Entrance | 6 ft | 12 ft | 6 ft x 12 ft |
| Additional Accommodation | Dining Room | 9 ft | 5 ft | 9 ft x 5 ft |
| Additional Accommodation | Primary Bedroom | 9 ft | 10 ft | 9 ft x 10 ft |
| Additional Accommodation | Kitchen | 13 ft | 6 ft | 13 ft x 6 ft |
| Additional Accommodation | Living Room | 9 ft | 10 ft | 9 ft x 10 ft |
https://www.realtor.ca/real-estate/28813063/3550-pritchard-creek-rd-langford-happy-valley
Contact Us
Contact us for more information
Kelly Grymaloski
(250) 383-1533
www.comesellwithme.ca/
www.facebook.com/KellyGrymaloski/
ca.linkedin.com/in/kellygcomesellwithme?
twitter.com/KGrymaloski
3194 Douglas St
Victoria, British Columbia V8Z 3K6
(250) 383-1500
(250) 383-1533
