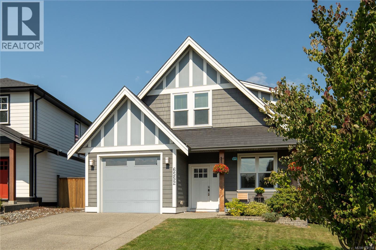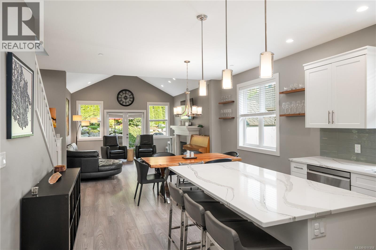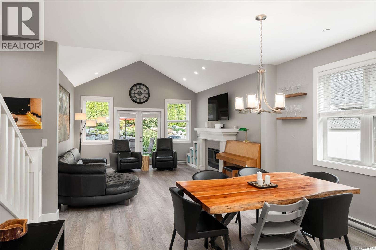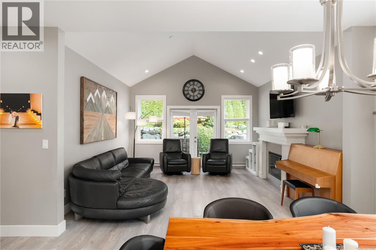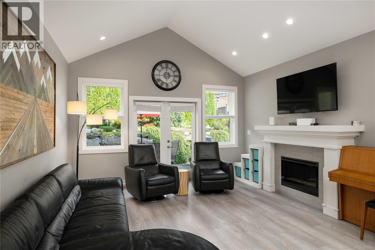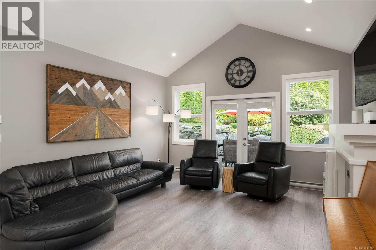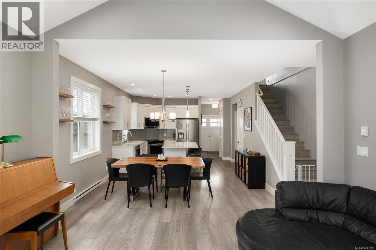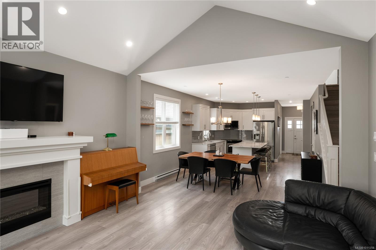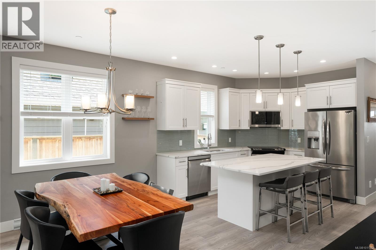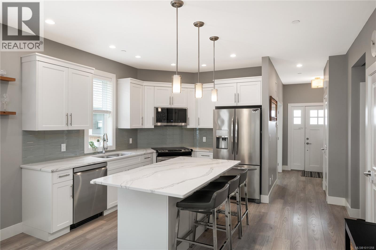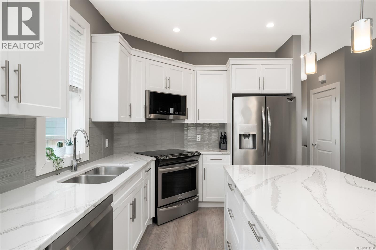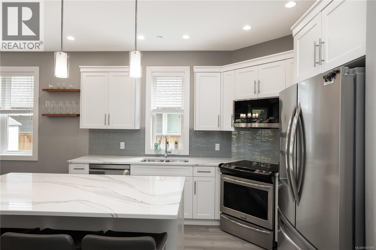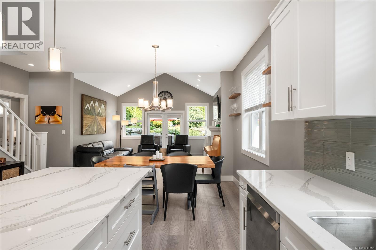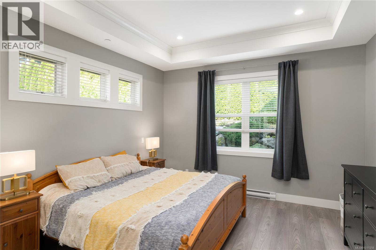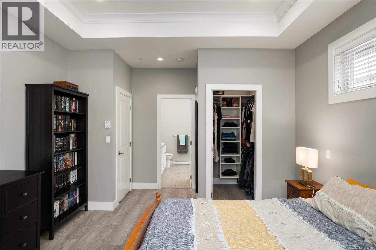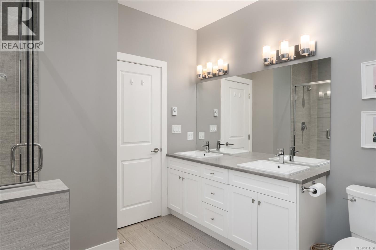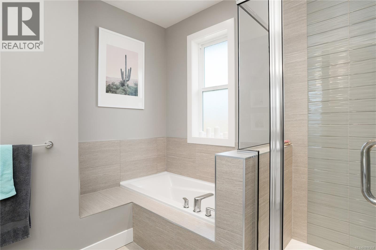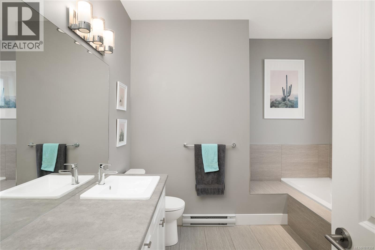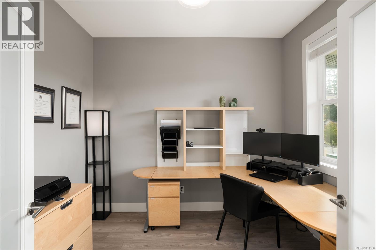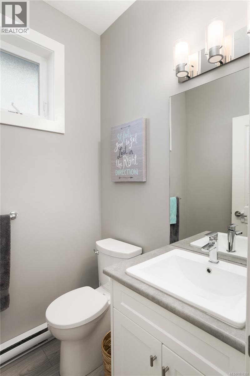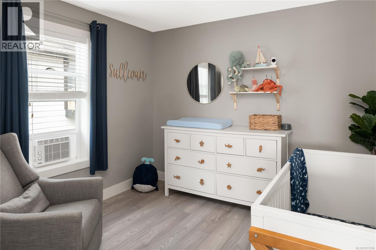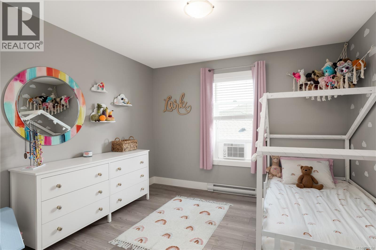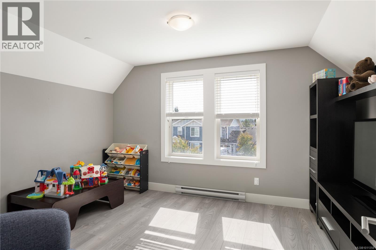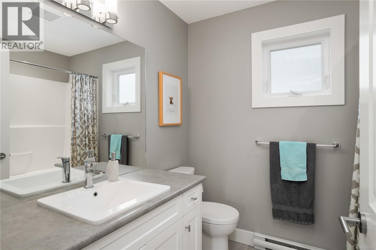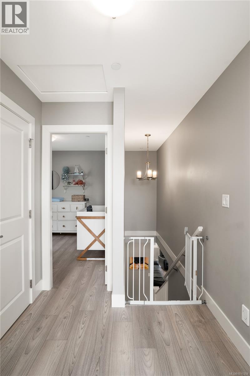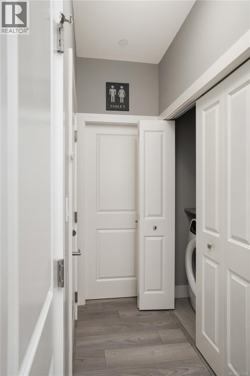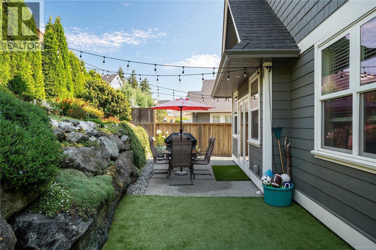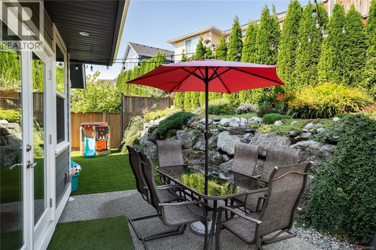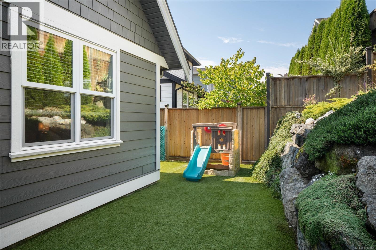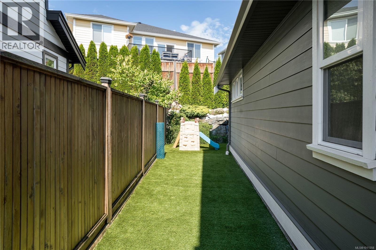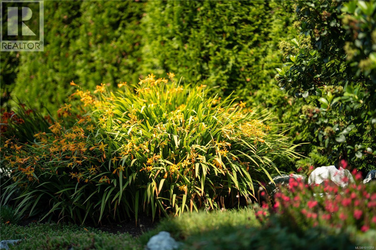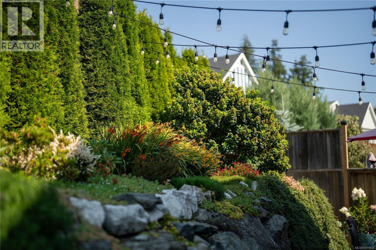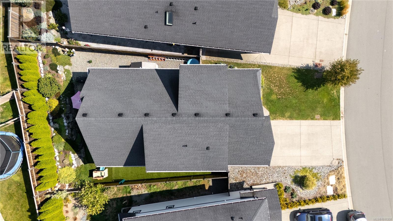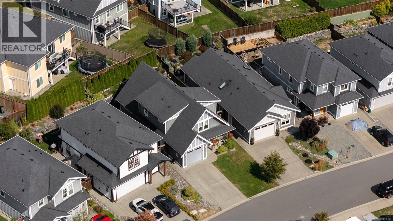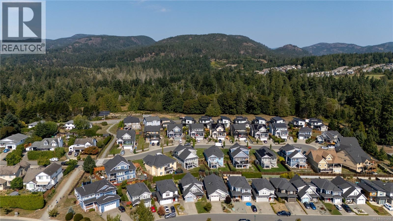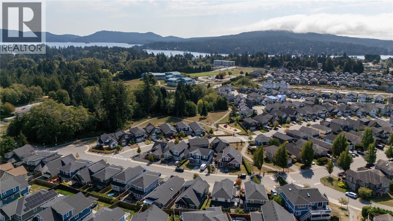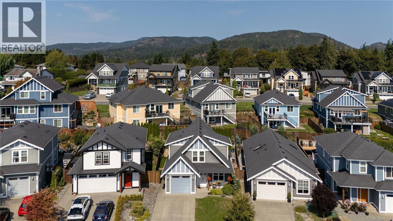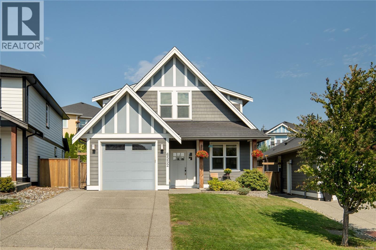6552 Arranwood Dr Sooke, British Columbia V9Z 0W4
$795,000
This stunning, well-maintained 2017-built home offers a perfect blend of style, comfort & functionality. With a versatile layout that includes a spacious primary bedroom on the main floor plus a private office, this home caters to a variety of lifestyles. As you step inside, you’ll be greeted by the warm and inviting living room, featuring vaulted ceilings and a cozy fireplace, making it the perfect space for relaxation. The heart of the home, the gorgeous white kitchen, boasts a large island with quartz countertops, ideal for meal prep or entertaining guests. The oversized primary bedroom suite is an oasis of its own, offering a walk-in closet and a luxurious ensuite. Enjoy a long soak in the separate soaker tub or refresh in the free-standing shower, this is a space designed for relaxation. Upstairs, you’ll find three additional bedrooms and a well-appointed 4-piece bathroom. Each room offers ample space, natural light, and comfort for family members or guests. Outside, the low-maintenance yard features synthetic lawn and a tidy garden—perfect for those who want a beautiful outdoor space without the hassle of constant upkeep. With a large crawl space offering additional storage and a garage, there’s plenty of room for all your belongings. Located just minutes from local elementary and middle schools and surrounded by nature, this home provides both convenience and serenity. It’s the ideal place for those seeking a charming yet functional living space in a prime location. (id:61048)
Property Details
| MLS® Number | 1011358 |
| Property Type | Single Family |
| Neigbourhood | Broomhill |
| Features | Cul-de-sac, Other |
| Parking Space Total | 2 |
| Structure | Shed, Patio(s) |
Building
| Bathroom Total | 3 |
| Bedrooms Total | 4 |
| Appliances | Refrigerator, Stove, Washer, Dryer |
| Architectural Style | Other |
| Constructed Date | 2017 |
| Cooling Type | None |
| Fireplace Present | Yes |
| Fireplace Total | 1 |
| Heating Type | Baseboard Heaters |
| Size Interior | 2,080 Ft2 |
| Total Finished Area | 1829 Sqft |
| Type | House |
Land
| Acreage | No |
| Size Irregular | 4097 |
| Size Total | 4097 Sqft |
| Size Total Text | 4097 Sqft |
| Zoning Type | Residential |
Rooms
| Level | Type | Length | Width | Dimensions |
|---|---|---|---|---|
| Second Level | Bathroom | 4-Piece | ||
| Second Level | Bedroom | 13'6 x 10'10 | ||
| Second Level | Bedroom | 11'0 x 11'0 | ||
| Second Level | Bedroom | 10'7 x 10'1 | ||
| Main Level | Storage | 8'0 x 4'0 | ||
| Main Level | Patio | 15'7 x 10'4 | ||
| Main Level | Porch | 16'9 x 5'3 | ||
| Main Level | Bathroom | 2-Piece | ||
| Main Level | Ensuite | 5-Piece | ||
| Main Level | Primary Bedroom | 13'0 x 12'5 | ||
| Main Level | Living Room | 14'5 x 14'5 | ||
| Main Level | Dining Room | 13'5 x 10'4 | ||
| Main Level | Kitchen | 13'5 x 12'0 | ||
| Main Level | Den | 10'0 x 8'10 | ||
| Main Level | Entrance | 6'0 x 5'8 |
https://www.realtor.ca/real-estate/28810886/6552-arranwood-dr-sooke-broomhill
Contact Us
Contact us for more information

Amanda Young
Personal Real Estate Corporation
amandayoungrealty.com/
www.instagram.com/amanda.young.realty/
101-960 Yates St
Victoria, British Columbia V8V 3M3
(778) 265-5552
