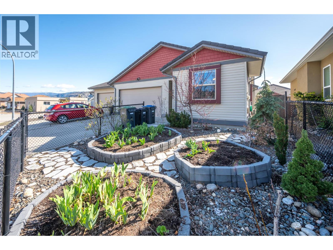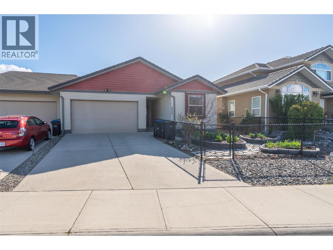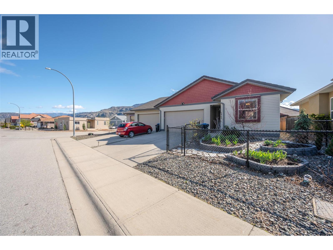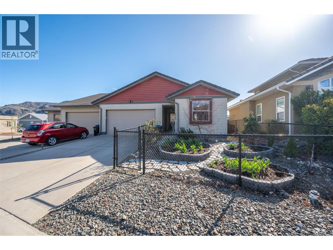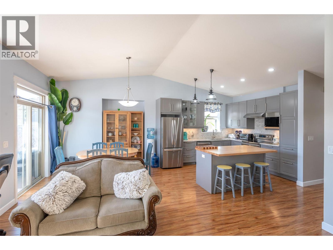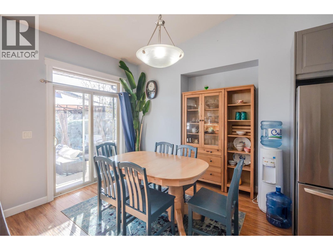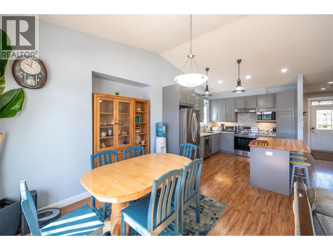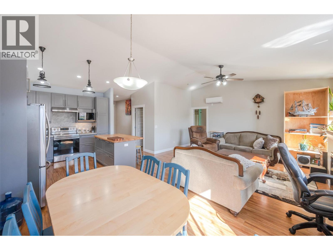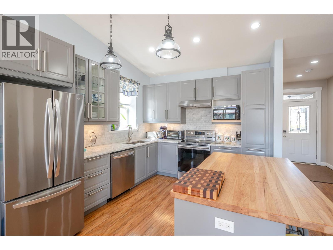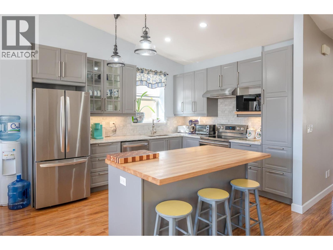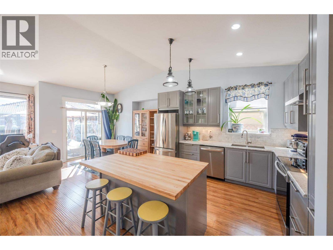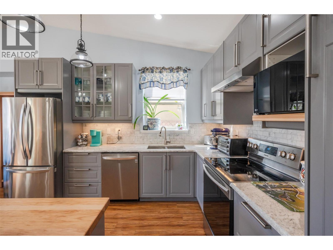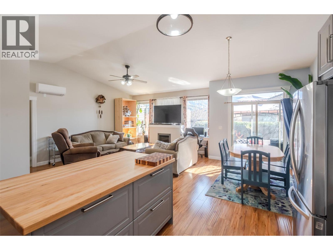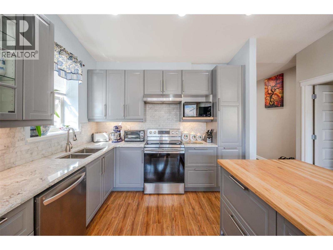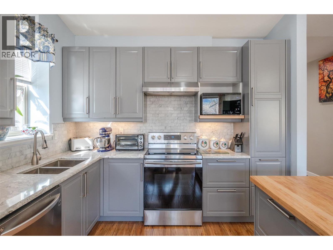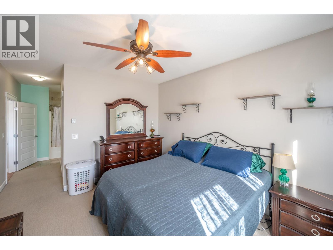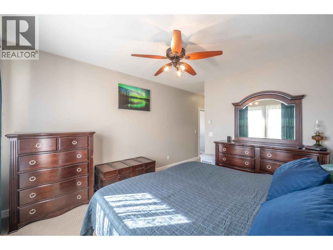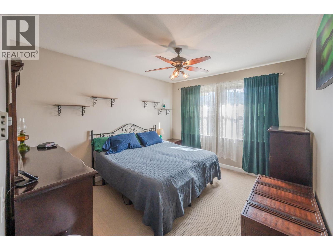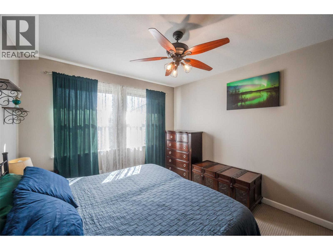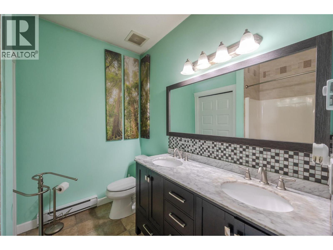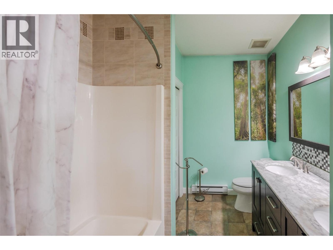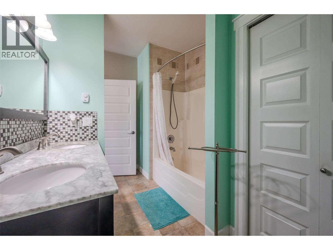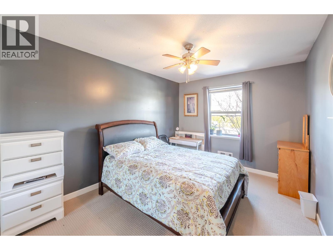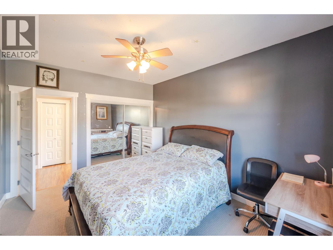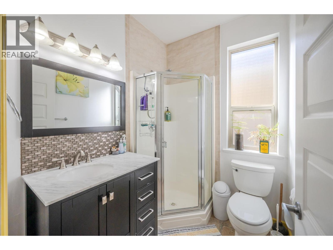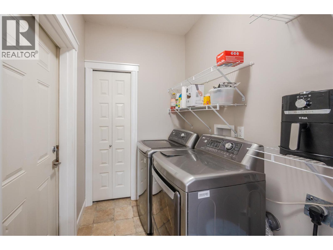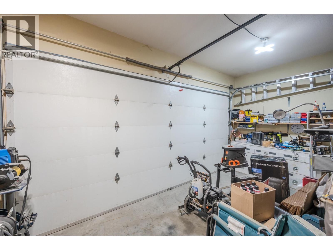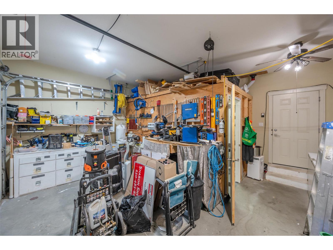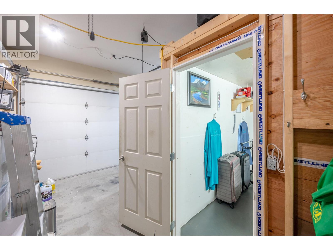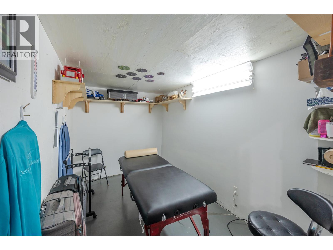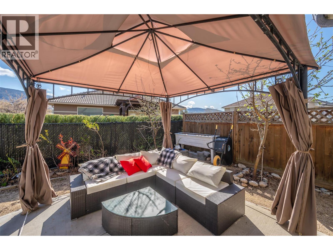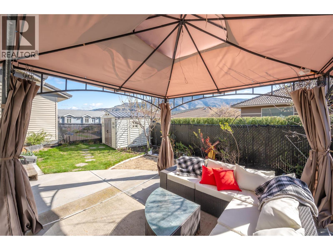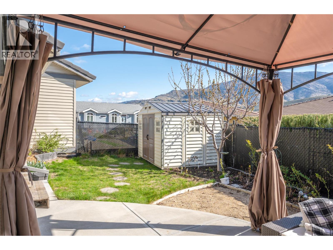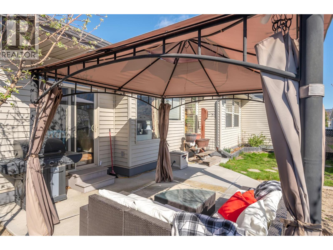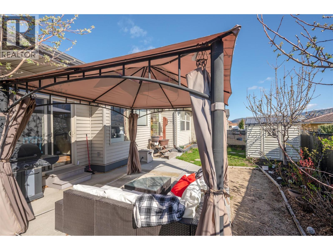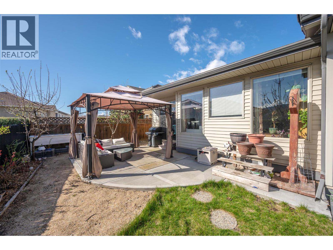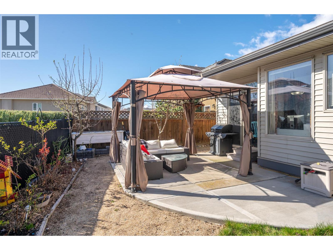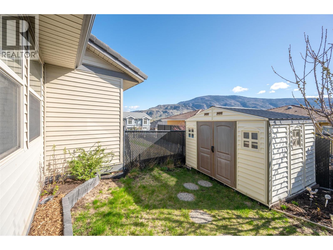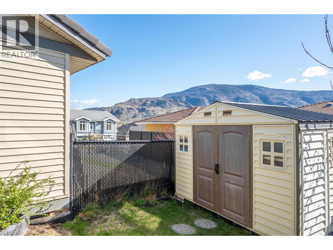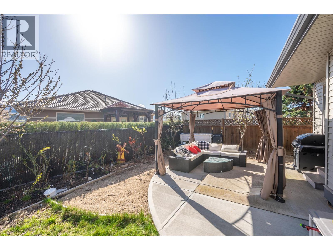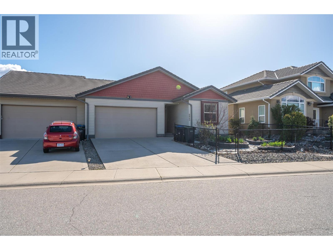Presented by Robert J. Iio Personal Real Estate Corporation — Team 110 RE/MAX Real Estate (Kamloops).
6865 Mountainview Drive Oliver, British Columbia V0H 1T4
$550,000
Welcome to easy living in the prestigious Mountainview area of Oliver. This beautifully maintained 2-bedroom, 2-bathroom half duplex offers a perfect blend of comfort, style, and convenience. Soaring vaulted ceilings and rich hardwood floors create a bright, inviting atmosphere, while the updated kitchen makes cooking and entertaining a true pleasure. Step outside to your own private retreat—a fully fenced, low-maintenance yard with fruit trees and grapes (2 apple, 1 peach and 1 cherry) where you can enjoy morning coffee under the gazebo or host summer gatherings with friends. With the shed, gazebo, and patio furniture included, your outdoor space is ready to be enjoyed from day one. Practical features such as hot water on demand, a durable tile roof, and a spacious double garage add peace of mind. And the best part? No strata fees—just the freedom to enjoy your home and lifestyle. This is more than a home; it’s a place to relax, entertain, and savor the best of Oliver living. (id:61048)
Property Details
| MLS® Number | 10361686 |
| Property Type | Single Family |
| Neigbourhood | Oliver |
| Amenities Near By | Golf Nearby, Park, Recreation, Schools |
| Community Features | Pets Allowed |
| Features | Level Lot |
| Parking Space Total | 4 |
| View Type | Mountain View |
Building
| Bathroom Total | 2 |
| Bedrooms Total | 2 |
| Appliances | Range, Refrigerator, Dishwasher, Dryer, Microwave, Oven, Hood Fan, Washer |
| Architectural Style | Ranch |
| Constructed Date | 2008 |
| Cooling Type | Heat Pump |
| Exterior Finish | Vinyl Siding |
| Heating Fuel | Electric |
| Heating Type | Heat Pump |
| Roof Material | Tile |
| Roof Style | Unknown |
| Stories Total | 1 |
| Size Interior | 1,275 Ft2 |
| Type | Duplex |
| Utility Water | Municipal Water |
Parking
| See Remarks | |
| Attached Garage | 2 |
| Street |
Land
| Access Type | Easy Access |
| Acreage | No |
| Fence Type | Chain Link, Fence |
| Land Amenities | Golf Nearby, Park, Recreation, Schools |
| Landscape Features | Landscaped, Level |
| Sewer | Municipal Sewage System |
| Size Irregular | 0.08 |
| Size Total | 0.08 Ac|under 1 Acre |
| Size Total Text | 0.08 Ac|under 1 Acre |
Rooms
| Level | Type | Length | Width | Dimensions |
|---|---|---|---|---|
| Main Level | Laundry Room | 8'8'' x 5'3'' | ||
| Main Level | Foyer | 8'11'' x 9'5'' | ||
| Main Level | 3pc Bathroom | 6'8'' x 5'7'' | ||
| Main Level | Bedroom | 10'10'' x 14'2'' | ||
| Main Level | 5pc Ensuite Bath | 11'6'' x 7'9'' | ||
| Main Level | Primary Bedroom | 11'7'' x 20'8'' | ||
| Main Level | Living Room | 11'11'' x 7'7'' | ||
| Main Level | Dining Room | 10'3'' x 10'8'' | ||
| Main Level | Kitchen | 10'5'' x 11'11'' |
https://www.realtor.ca/real-estate/28811971/6865-mountainview-drive-oliver-oliver
Contact Us
Contact us for more information
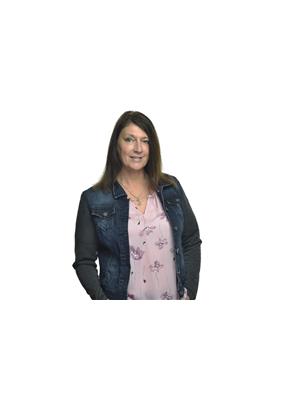
Sharon Snelling
125 - 5717 Main Street
Oliver, British Columbia V0H 1T9
(250) 498-6222
(250) 498-3733
