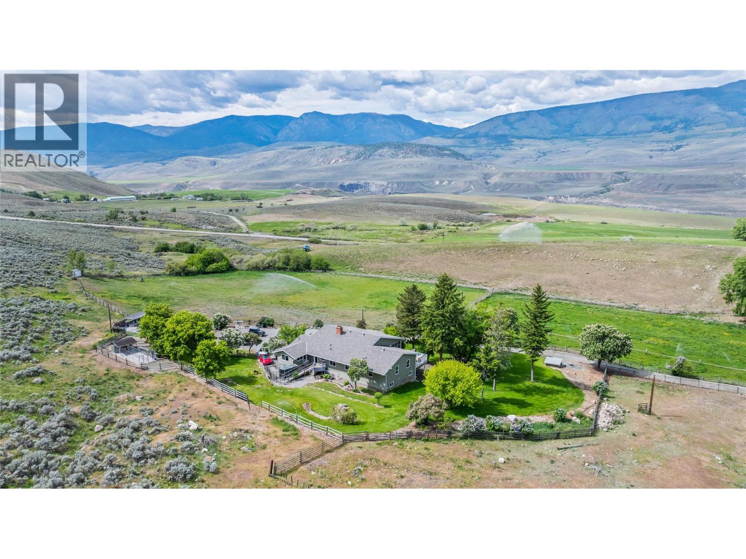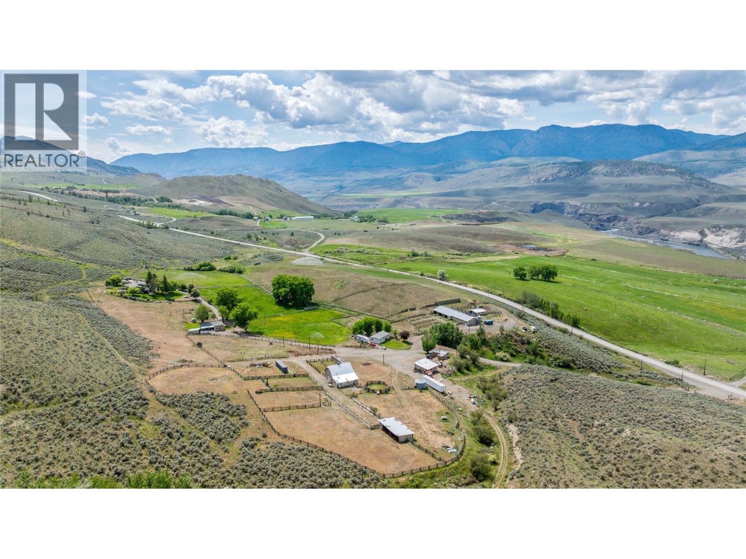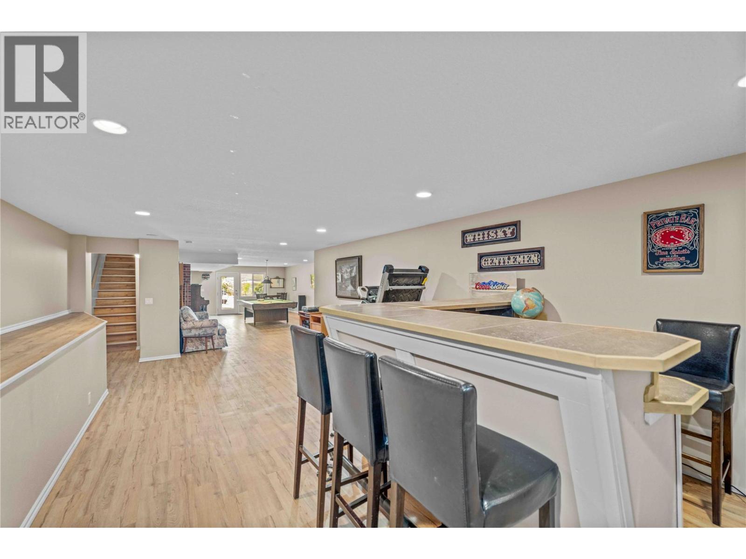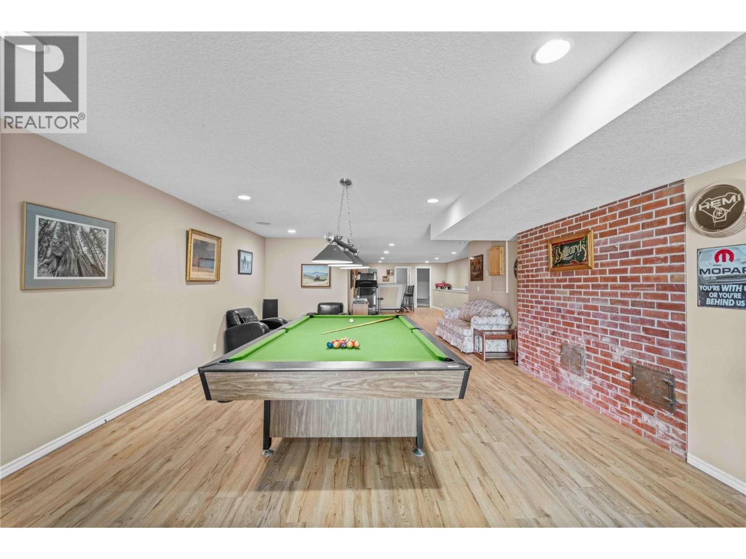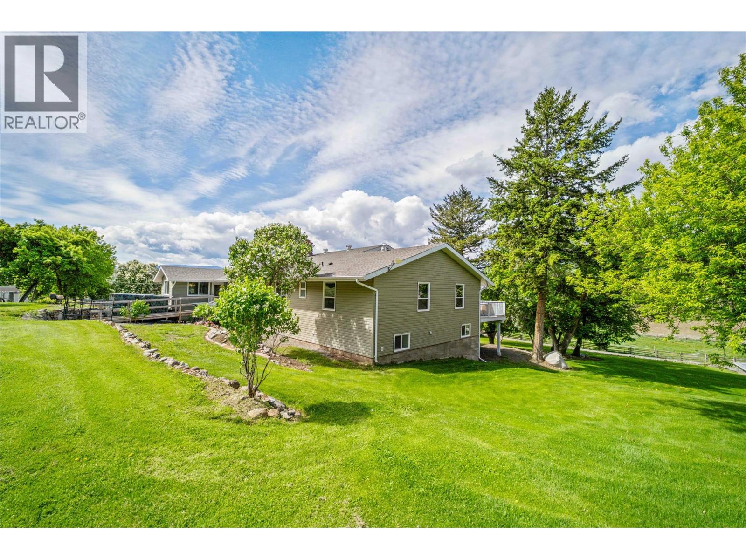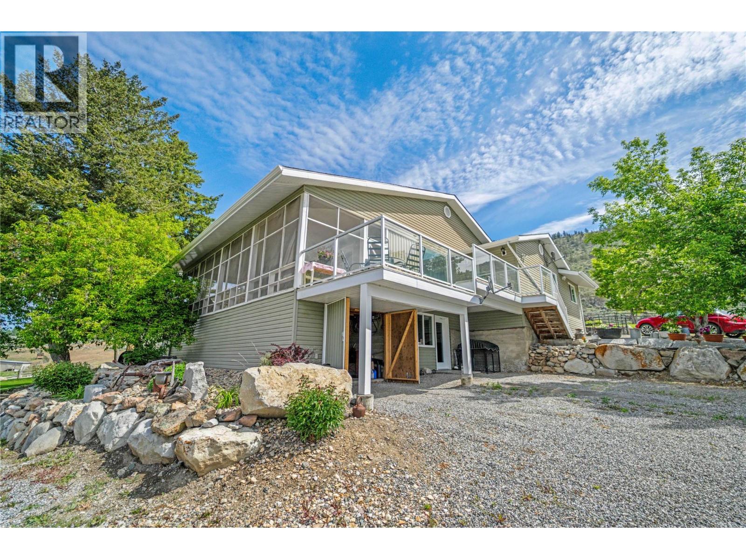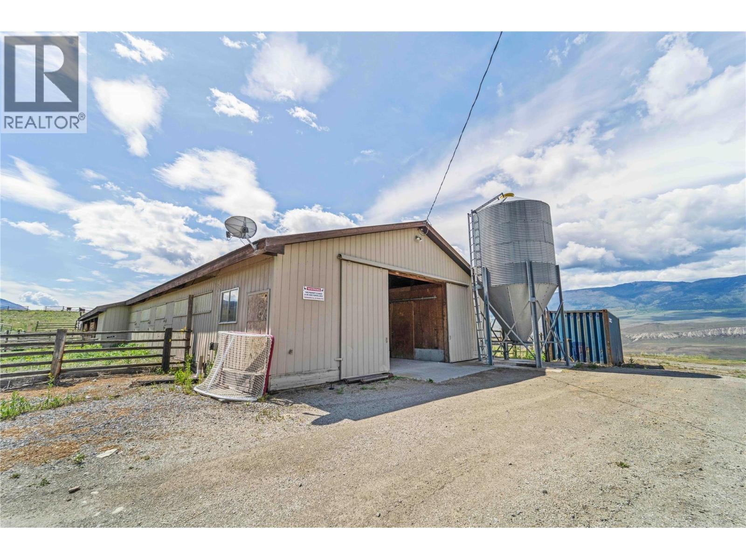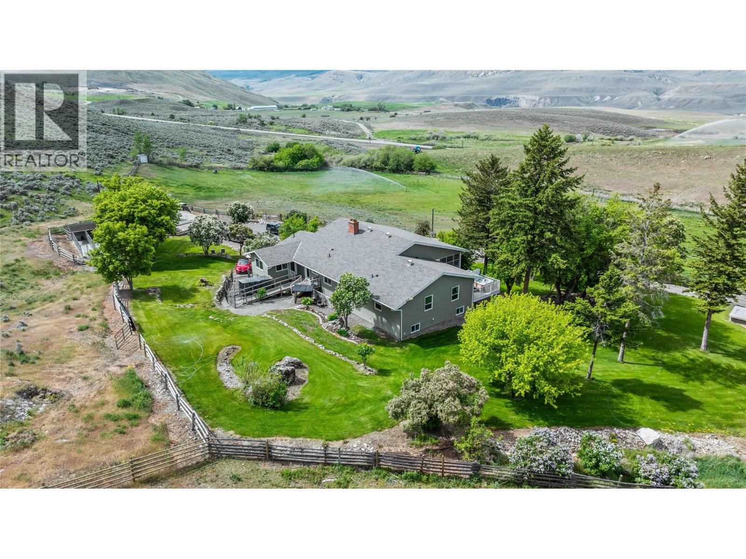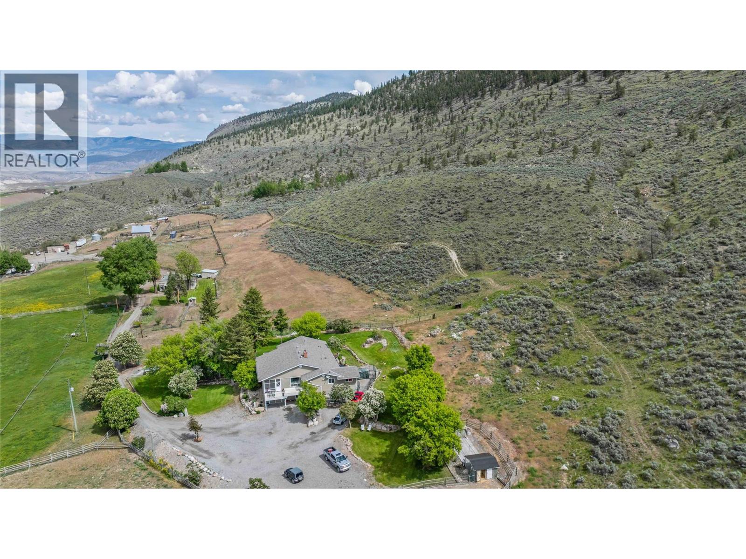Presented by Robert J. Iio Personal Real Estate Corporation — Team 110 RE/MAX Real Estate (Kamloops).
2345 97c Highway Ashcroft, British Columbia V1S 1J0
$1,998,000
Discover Chataway Ranch, a scenic hobby farm set on irrigated hillside pastures just off Hwy 97c in Ashcroft. Enjoy stunning valley views, income potential, and a relaxed rural lifestyle. This versatile property offers three rental units, generating approx. $41,000/year, with added potential through pasture leasing or converting the main home into two rentals. Rentals include a 4-bed home, a 3-bed double-wide, a a bachelor suite for the caretaker. The main home features 4 beds, 4 baths, 2,800 sq. ft, a full basement, and efficient geothermal heating. Equestrian-ready, the ranch includes 4 irrigated pastures, a 140' x 40' barn with 11 stalls, a medical room (with toilet/septic), tack room, a wash bay, and a historic barn. (id:61048)
Property Details
| MLS® Number | 10361512 |
| Property Type | Agriculture |
| Neigbourhood | Ashcroft |
| Amenities Near By | Recreation |
| Farm Type | Unknown |
| Features | Central Island |
| Parking Space Total | 2 |
| View Type | Valley View, View (panoramic) |
Building
| Bathroom Total | 4 |
| Bedrooms Total | 4 |
| Appliances | Refrigerator, Dishwasher, Oven, Washer & Dryer |
| Basement Type | Full |
| Constructed Date | 1941 |
| Cooling Type | See Remarks |
| Exterior Finish | Other |
| Fireplace Fuel | Pellet |
| Fireplace Present | Yes |
| Fireplace Total | 1 |
| Fireplace Type | Stove |
| Half Bath Total | 2 |
| Heating Fuel | Electric |
| Heating Type | Other, See Remarks |
| Roof Material | Vinyl Shingles |
| Roof Style | Unknown |
| Stories Total | 2 |
| Size Interior | 3,325 Ft2 |
| Type | Other |
| Utility Water | Well |
Parking
| See Remarks | |
| Detached Garage | 2 |
Land
| Access Type | Easy Access |
| Acreage | Yes |
| Land Amenities | Recreation |
| Sewer | Septic Tank |
| Size Irregular | 77.9 |
| Size Total | 77.9 Ac|50 - 100 Acres |
| Size Total Text | 77.9 Ac|50 - 100 Acres |
Rooms
| Level | Type | Length | Width | Dimensions |
|---|---|---|---|---|
| Second Level | 2pc Bathroom | 5'6'' x 9'11'' | ||
| Second Level | Family Room | 53'9'' x 15'6'' | ||
| Second Level | Storage | 24'0'' x 18'9'' | ||
| Main Level | 2pc Bathroom | 5'1'' x 10'3'' | ||
| Main Level | 3pc Bathroom | 12'5'' x 14'7'' | ||
| Main Level | 4pc Ensuite Bath | 8'3'' x 13'3'' | ||
| Main Level | Bedroom | 10'3'' x 10'2'' | ||
| Main Level | Bedroom | 12'5'' x 14'7'' | ||
| Main Level | Bedroom | 14'7'' x 15'7'' | ||
| Main Level | Primary Bedroom | 16'11'' x 15'1'' | ||
| Main Level | Dining Room | 11'7'' x 17'8'' | ||
| Main Level | Living Room | 17'2'' x 17'8'' | ||
| Main Level | Kitchen | 15'3'' x 20'8'' | ||
| Main Level | Foyer | 6'6'' x 10'7'' |
Utilities
| Electricity | Available |
| Telephone | Available |
| Sewer | Available |
| Water | Available |
https://www.realtor.ca/real-estate/28806764/2345-97c-highway-ashcroft-ashcroft
Contact Us
Contact us for more information
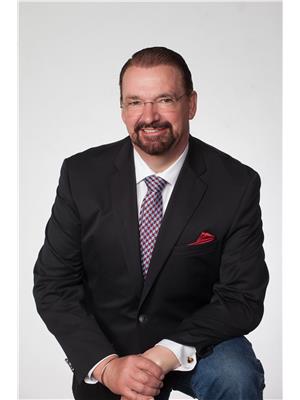
Freddy Marks
(604) 491-1065
www.thebestdealsinbc.com/
www.facebook.com/freddy.marks.9
www.linkedin.com/nhome/?trk=hb_tab_home_top
7098 Pioneer Ave, Po Box 492
Agassiz, British Columbia V0M 1A0
(604) 796-3000
www.nydarealty.britishcolumbia.remax.ca/
