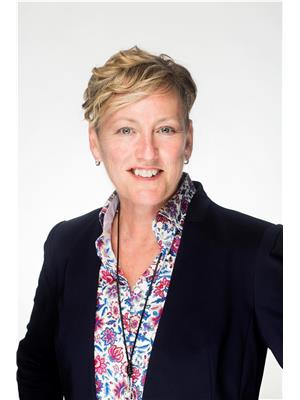1005 Lodge Ave Saanich, British Columbia V8K 3B1
$1,099,900
Calling all families, makers, car buffs and anyone wanting space to create their masterpiece. With only 1 family since 1959, this meticulous home is ready for a new family to create years of memories and fun times. The quintessential late 50's property features 4 beds and 2 baths on main floor, coved ceilings, gleaming wood floors and a full basement! Ideal opportunity for extra accommodation. Beautiful views out over Saanich East to the Sooke Hills. Large (almost 11,000 sq.ft.) sloped and sunny lot, currently features a beautiful showy garden but would also be perfect for those wanting to grow their own fruit and veggies year round! Ride on mower included! Multiple garages and covered storage units for cars, toys and all that good stuff you don't want to part with. Close to the galloping goose for easy commutes, Swan Lake Nature Reserve, schools, playgrounds and shopping at Up-Town mall. An ideal Saanich East location! (id:61048)
Property Details
| MLS® Number | 1012571 |
| Property Type | Single Family |
| Neigbourhood | Swan Lake |
| Features | Central Location, Hillside, Park Setting, Southern Exposure, Sloping, Other, Rectangular |
| Parking Space Total | 5 |
| Plan | Vip1533 |
| Structure | Shed, Workshop |
| View Type | Mountain View, Valley View |
Building
| Bathroom Total | 3 |
| Bedrooms Total | 4 |
| Appliances | Refrigerator, Stove, Washer, Dryer |
| Architectural Style | Character |
| Constructed Date | 1959 |
| Cooling Type | None |
| Fireplace Present | Yes |
| Fireplace Total | 2 |
| Heating Fuel | Oil, Propane |
| Size Interior | 3,023 Ft2 |
| Total Finished Area | 2053 Sqft |
| Type | House |
Land
| Access Type | Road Access |
| Acreage | No |
| Size Irregular | 10976 |
| Size Total | 10976 Sqft |
| Size Total Text | 10976 Sqft |
| Zoning Description | Rs-6 |
| Zoning Type | Residential |
Rooms
| Level | Type | Length | Width | Dimensions |
|---|---|---|---|---|
| Lower Level | Workshop | 25'7 x 12'1 | ||
| Lower Level | Storage | 7'7 x 7'3 | ||
| Lower Level | Bathroom | 3-Piece | ||
| Lower Level | Laundry Room | 13'0 x 7'1 | ||
| Lower Level | Recreation Room | 9'11 x 8'7 | ||
| Lower Level | Recreation Room | 22'1 x 12'10 | ||
| Main Level | Bathroom | 4-Piece | ||
| Main Level | Bedroom | 10'1 x 9'7 | ||
| Main Level | Bedroom | 10'1 x 8'7 | ||
| Main Level | Bedroom | 9'7 x 8'7 | ||
| Main Level | Ensuite | 3-Piece | ||
| Main Level | Primary Bedroom | 12'2 x 11'1 | ||
| Main Level | Eating Area | 10'1 x 5'4 | ||
| Main Level | Kitchen | 10'9 x 10'2 | ||
| Main Level | Dining Room | 9'7 x 5'6 | ||
| Main Level | Living Room | 19'1 x 13'7 | ||
| Other | Storage | 8'9 x 5'7 | ||
| Other | Storage | 11'5 x 7'5 | ||
| Other | Storage | 13'4 x 9'4 |
https://www.realtor.ca/real-estate/28803456/1005-lodge-ave-saanich-swan-lake
Contact Us
Contact us for more information

Brooke Miller
www.brookemiller.com/
14-2510 Bevan Ave
Sidney, British Columbia V8L 1W3
(250) 655-0608
(877) 730-0608
(250) 655-0618
www.remax-camosun-victoria-bc.com/












































