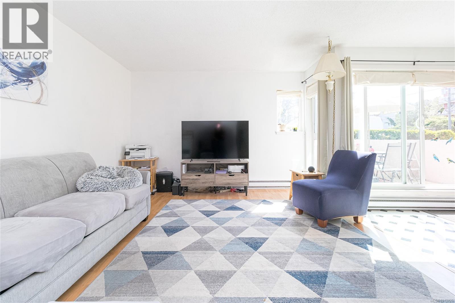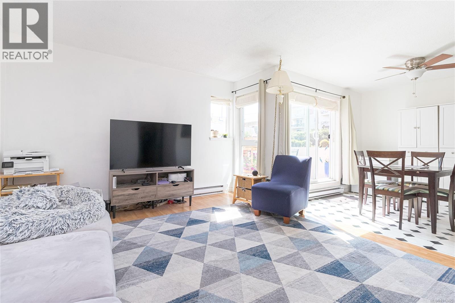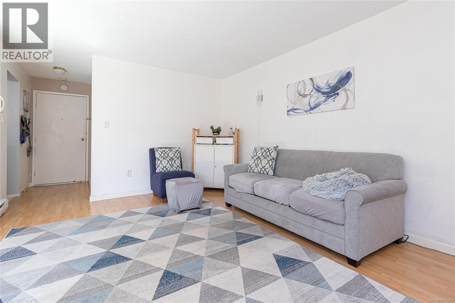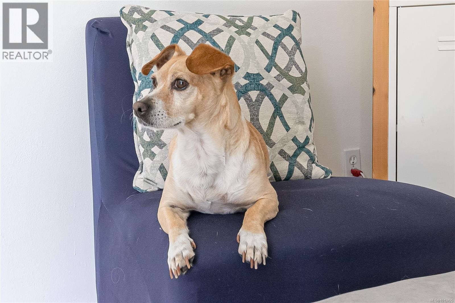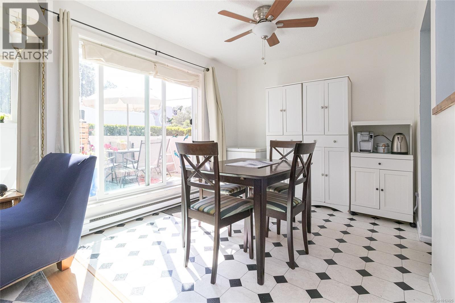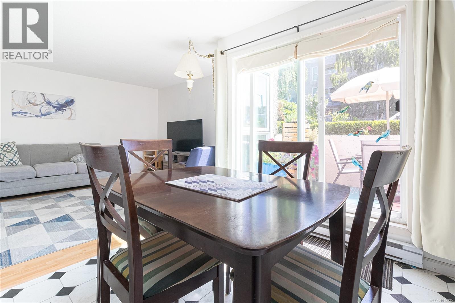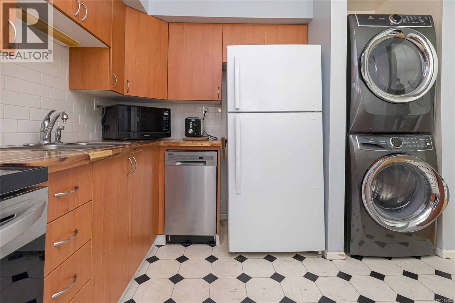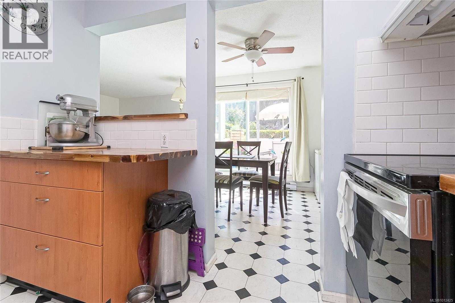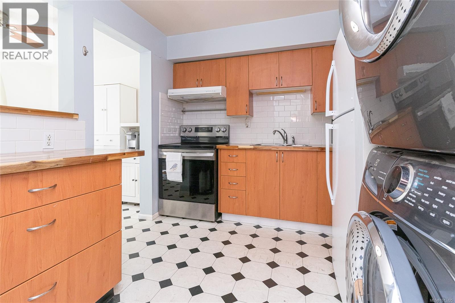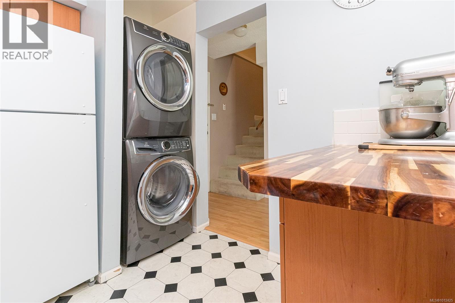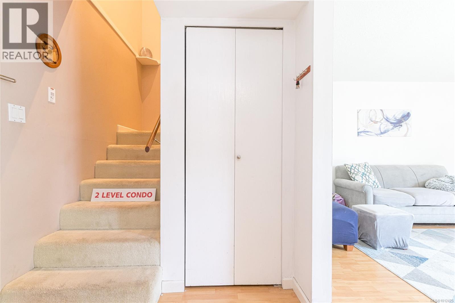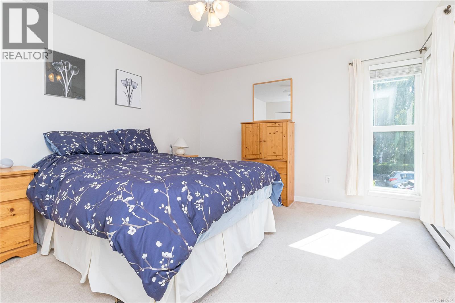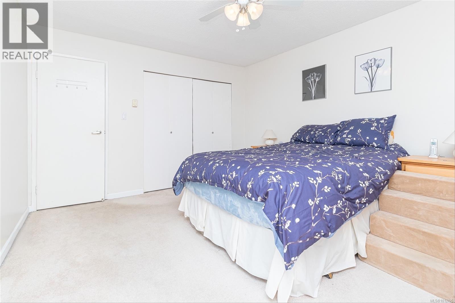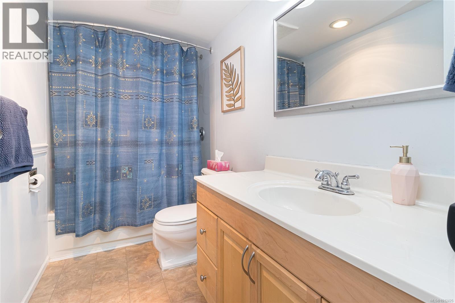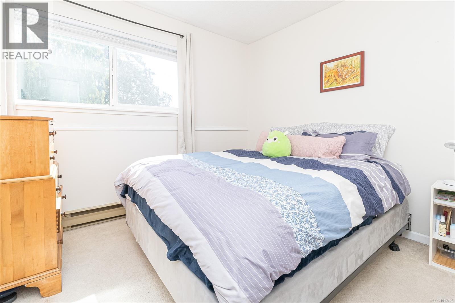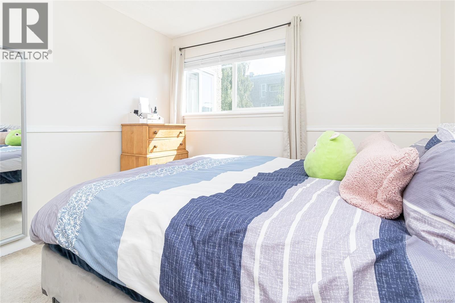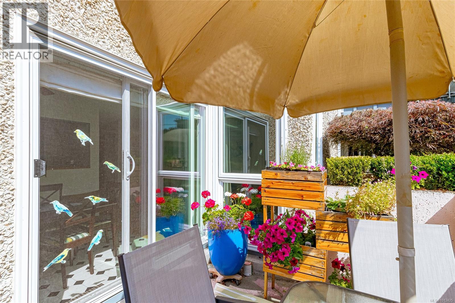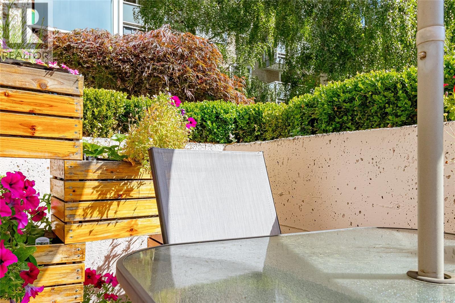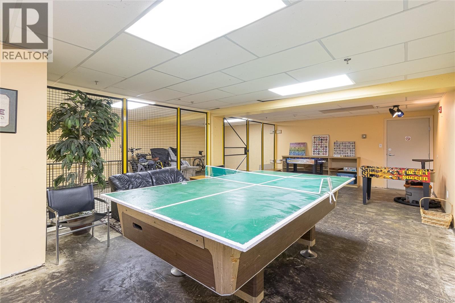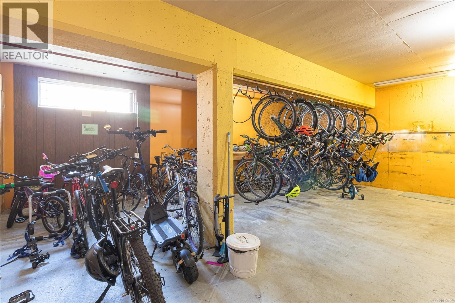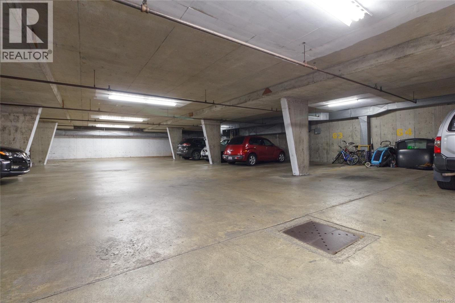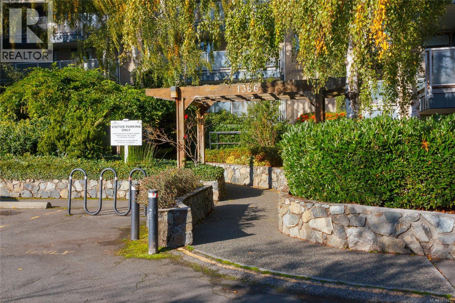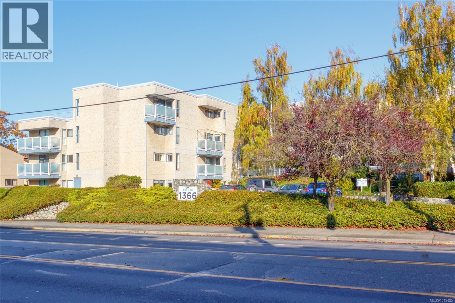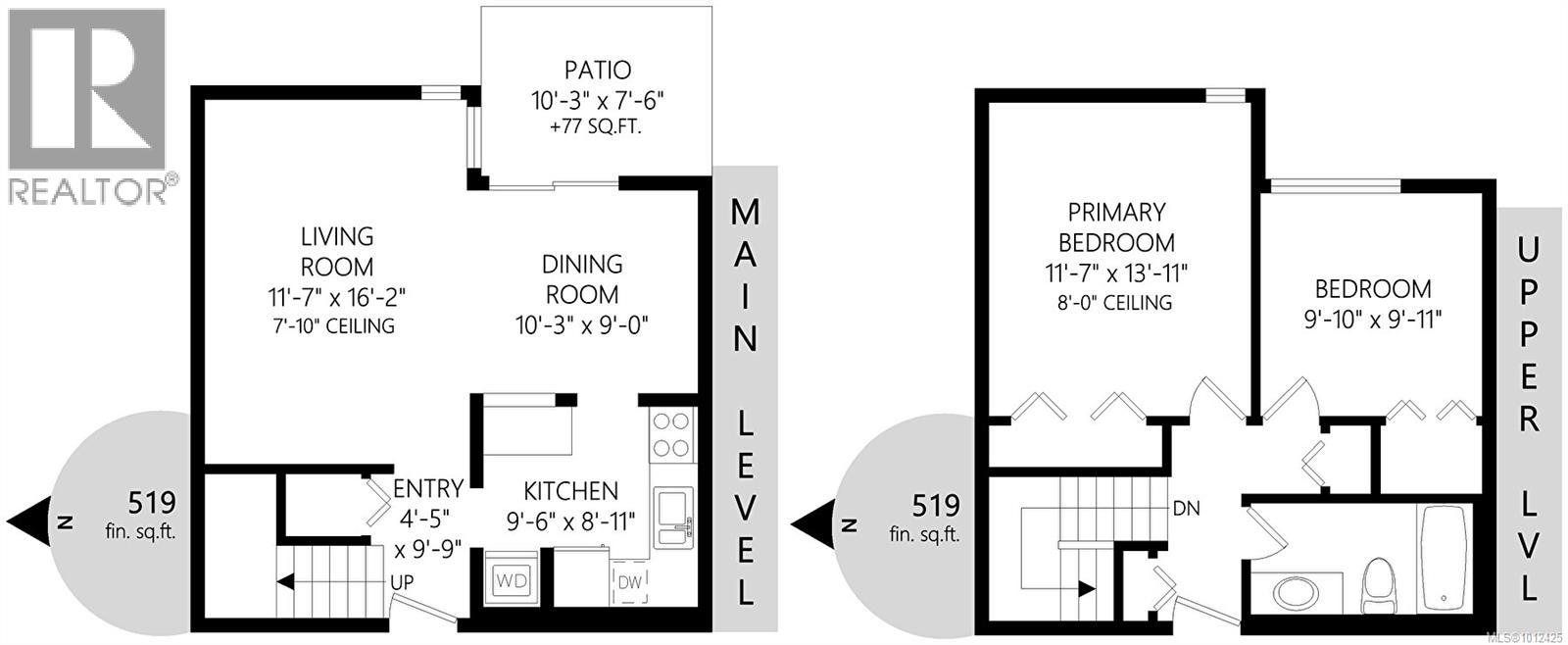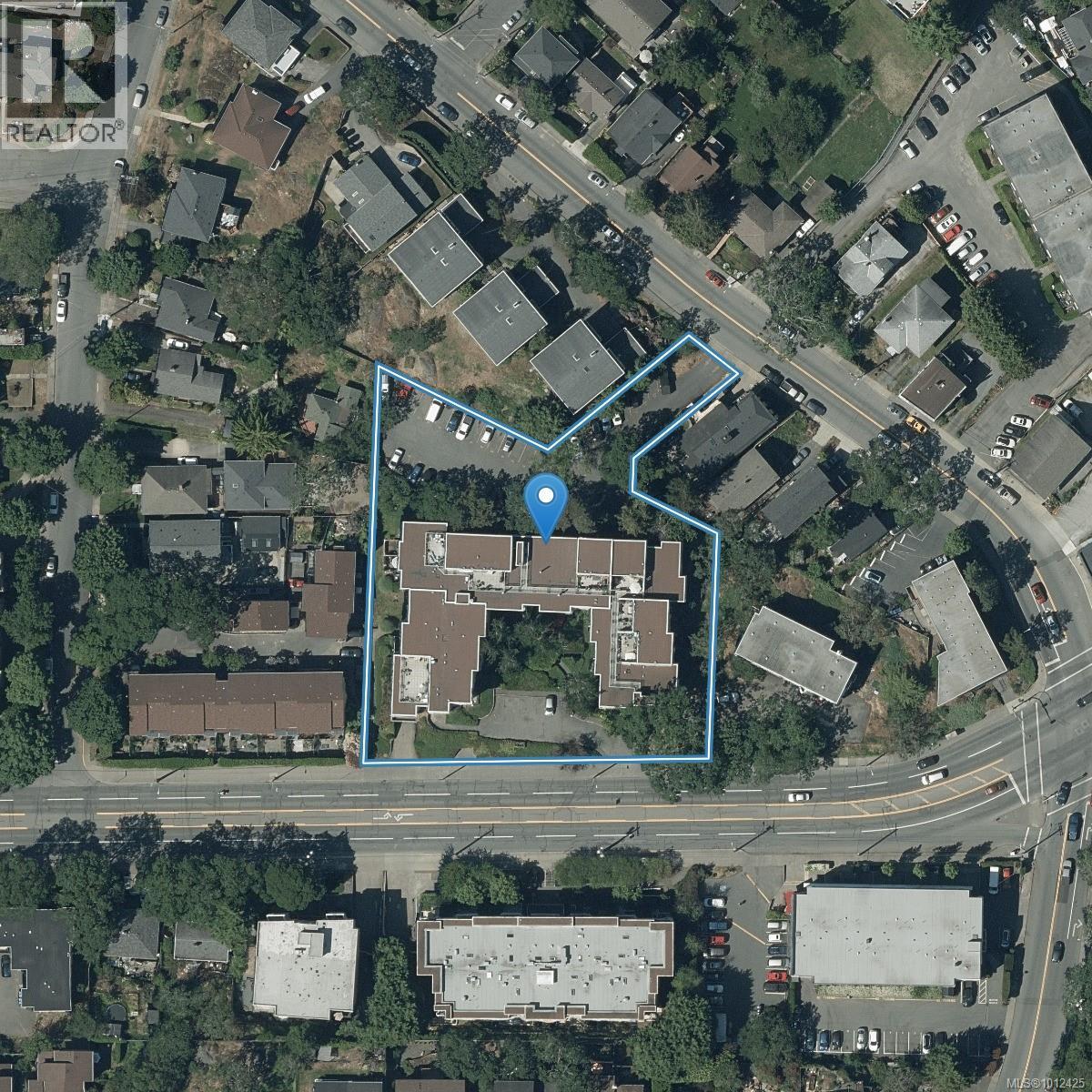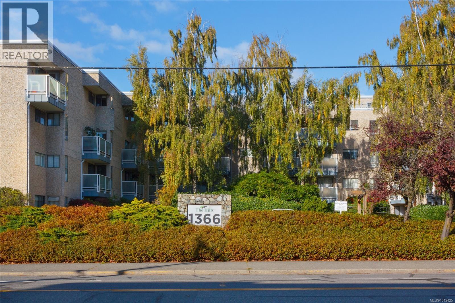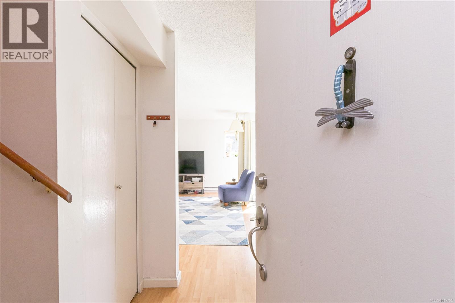107 1366 Hillside Ave Victoria, British Columbia V8T 2B5
$479,000Maintenance,
$545.67 Monthly
Maintenance,
$545.67 MonthlyOpen House Saturday Sept 6th 2-4! Quiet and bright, this pet-friendly two-level condo at The Hills feels like a townhouse. Featuring 2 bedrooms, 1 bathroom, a beautifully renovated kitchen, and in-suite laundry, this home offers both comfort and convenience. The main level boasts open living and dining, while upstairs provides privacy with a large primary and spacious second bedroom. Enjoy excellent storage with big closets plus a roomy locker just down the hall on the same floor. Step out to your sunny patio—perfect for entertaining or relaxing. The Hills is superbly connected: walk to shopping, schools, and transit, with direct buses to UVic, downtown, and beyond. A rare blend of space, convenience, and lifestyle. (id:61048)
Open House
This property has open houses!
2:00 pm
Ends at:4:00 pm
Open House Saturday Sept 6th 2-4! Quiet and bright, this pet-friendly two-level condo at The Hills feels like a townhouse. Featuring 2 bedrooms, 1 bathroom, a beautifully renovated kitchen, and in-suite laundry, this home offers both comfort and convenience. The main level boasts open living and dining, while upstairs provides privacy with a large primary and spacious second bedroom.
Property Details
| MLS® Number | 1012425 |
| Property Type | Single Family |
| Neigbourhood | Oaklands |
| Community Name | The Hills |
| Community Features | Pets Allowed With Restrictions, Family Oriented |
| Features | Rectangular |
| Parking Space Total | 1 |
| Structure | Patio(s) |
Building
| Bathroom Total | 1 |
| Bedrooms Total | 2 |
| Constructed Date | 1977 |
| Cooling Type | None |
| Heating Fuel | Electric |
| Heating Type | Baseboard Heaters |
| Size Interior | 1,133 Ft2 |
| Total Finished Area | 1049 Sqft |
| Type | Apartment |
Land
| Acreage | No |
| Size Irregular | 1133 |
| Size Total | 1133 Sqft |
| Size Total Text | 1133 Sqft |
| Zoning Type | Residential |
Rooms
| Level | Type | Length | Width | Dimensions |
|---|---|---|---|---|
| Second Level | Bathroom | 9'6 x 8'11 | ||
| Second Level | Bedroom | 9'10 x 9'11 | ||
| Second Level | Primary Bedroom | 11'7 x 13'11 | ||
| Main Level | Patio | 10'3 x 7'6 | ||
| Main Level | Living Room | 11'7 x 16'2 | ||
| Main Level | Dining Room | 10'3 x 9'0 | ||
| Main Level | Kitchen | 9'6 x 8'11 | ||
| Main Level | Entrance | 4'5 x 9'9 |
https://www.realtor.ca/real-estate/28806786/107-1366-hillside-ave-victoria-oaklands
Contact Us
Contact us for more information

Noel Cunningham
#202-3795 Carey Rd
Victoria, British Columbia V8Z 6T8
(250) 477-7291
(800) 668-2272
(250) 477-3161
www.dfh.ca/

Katie Wilson
katiesellsvictoria.ca/
www.facebook.com/KatieWebbDFH
#202-3795 Carey Rd
Victoria, British Columbia V8Z 6T8
(250) 477-7291
(800) 668-2272
(250) 477-3161
www.dfh.ca/
