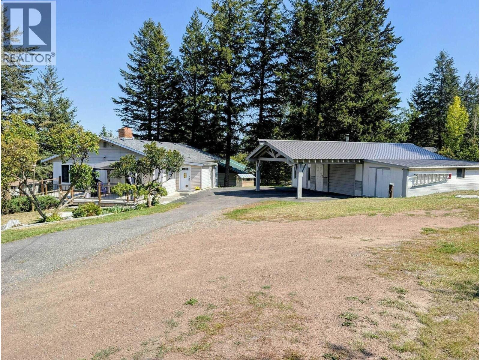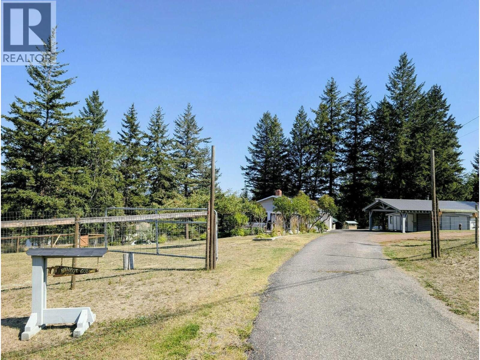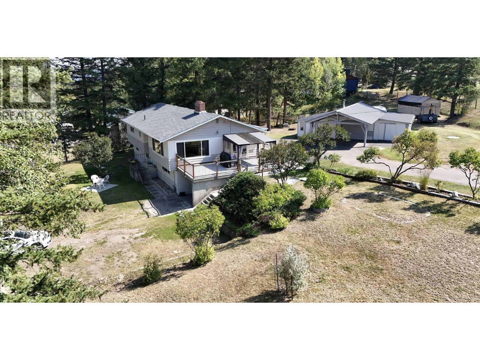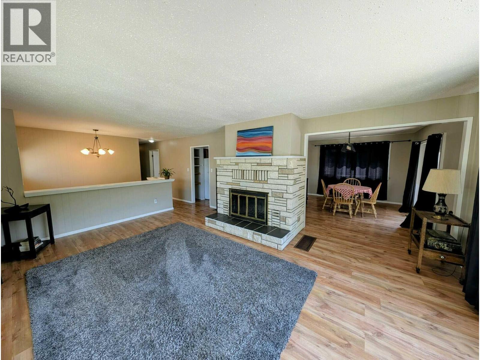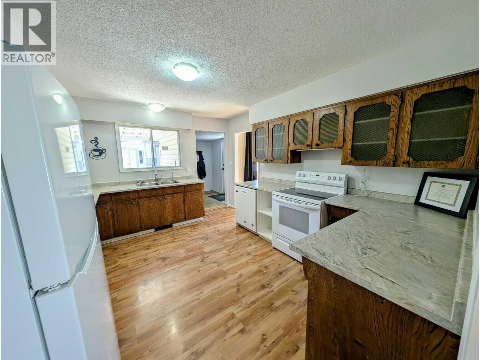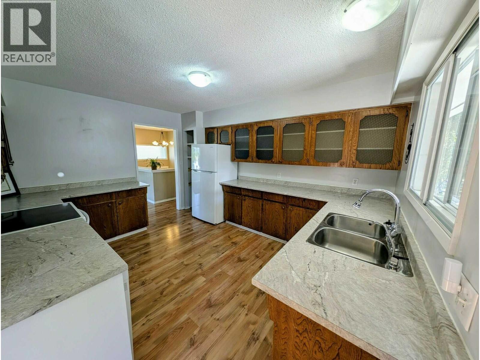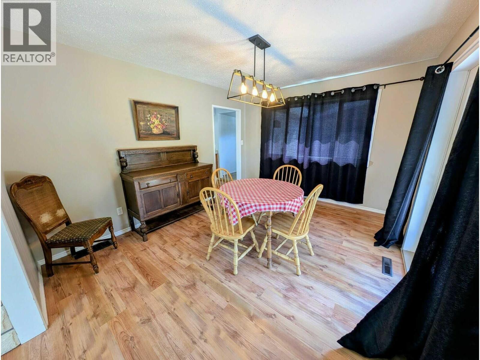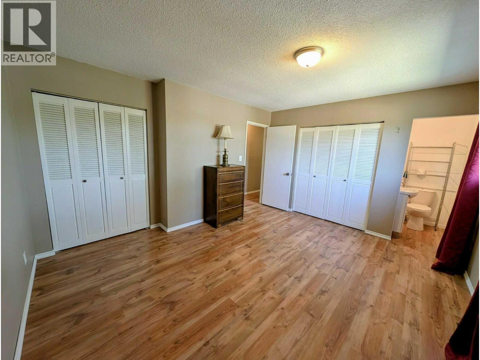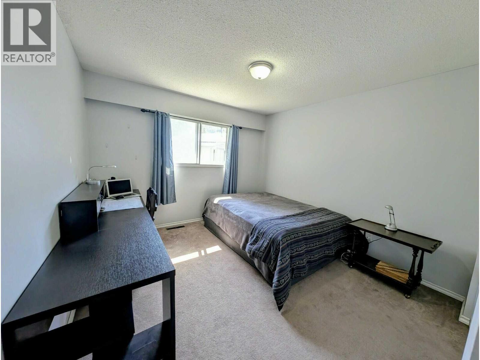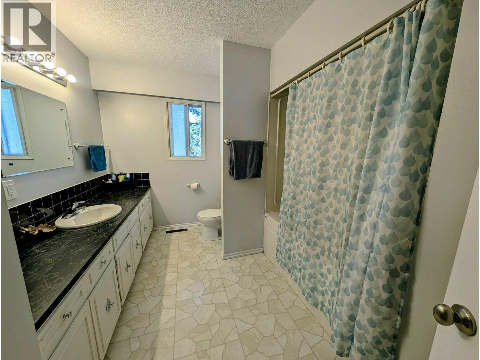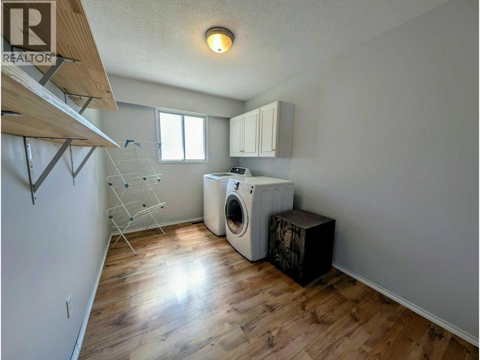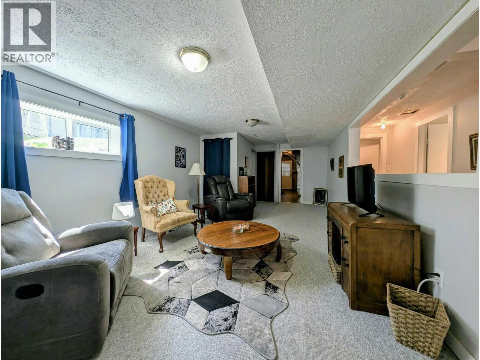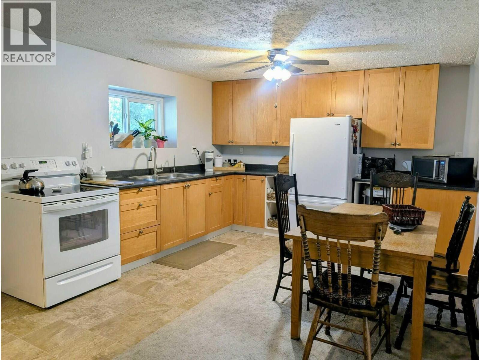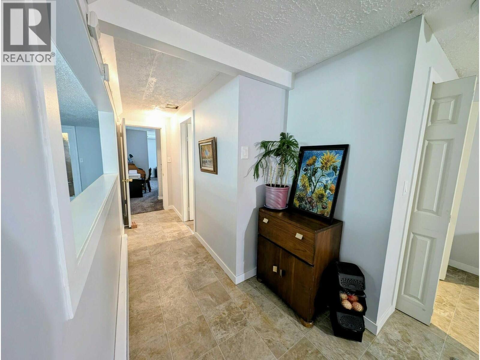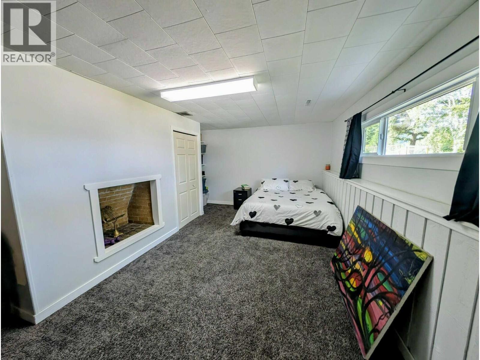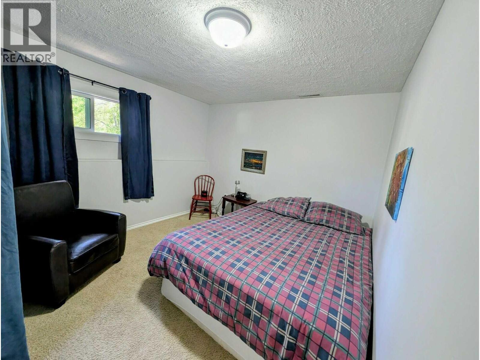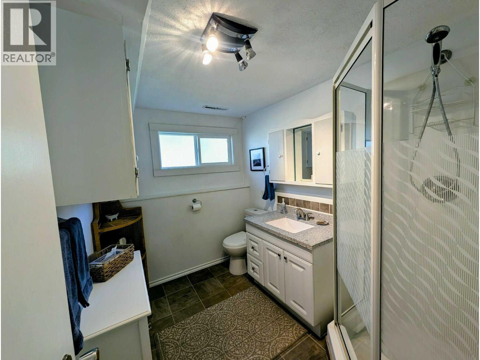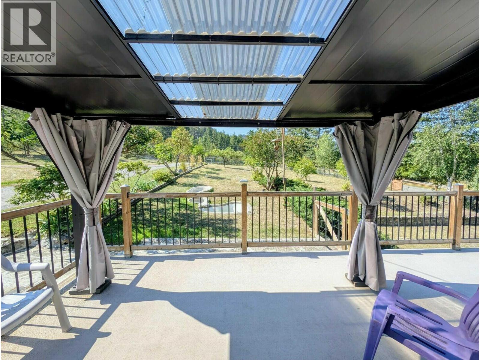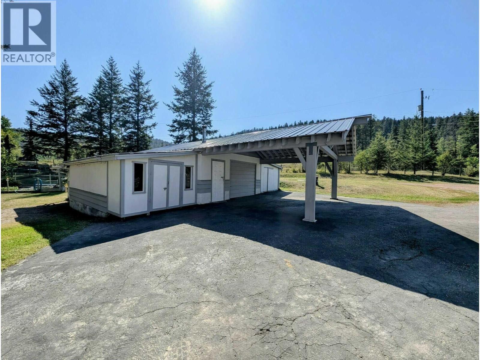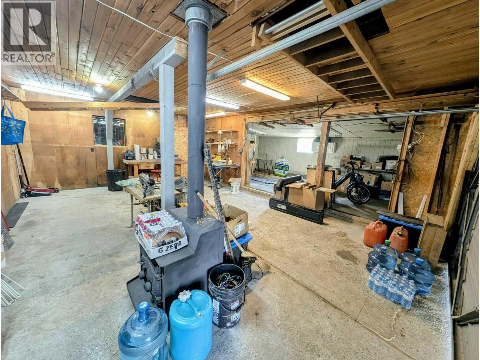Presented by Robert J. Iio Personal Real Estate Corporation — Team 110 RE/MAX Real Estate (Kamloops).
605 Hull Road Williams Lake, British Columbia V2G 3S8
$565,000
Spacious Family Home with Suite & Updates This beautifully maintained home has space for everyone plus a fully finished basement suite. The suite is flexible-use as a one-or two-bedroom option, ideal for extended family or rental income. Each level has its own full kitchen with stove, fridge, dishwasher, washer/dryer, and reverse osmosis water system for convenience. Updates include newer basement windows, three large upstairs windows, updated doors, shop roof (5 yrs), main roof and gas furnace (2015). Outside features a landscaped yard with garden space, greenhouse, and workshop. A perfect blend of comfort, updates, and versatility! (id:61048)
Property Details
| MLS® Number | R3043068 |
| Property Type | Single Family |
| View Type | View (panoramic) |
Building
| Bathroom Total | 2 |
| Bedrooms Total | 5 |
| Basement Type | Full |
| Constructed Date | 1972 |
| Construction Style Attachment | Detached |
| Foundation Type | Concrete Perimeter |
| Heating Fuel | Natural Gas |
| Heating Type | Baseboard Heaters, Forced Air |
| Roof Material | Asphalt Shingle |
| Roof Style | Conventional |
| Stories Total | 2 |
| Size Interior | 3,053 Ft2 |
| Total Finished Area | 3053 Sqft |
| Type | House |
| Utility Water | Drilled Well |
Parking
| Garage | |
| Carport |
Land
| Acreage | No |
| Size Irregular | 34848 |
| Size Total | 34848 Sqft |
| Size Total Text | 34848 Sqft |
Rooms
| Level | Type | Length | Width | Dimensions |
|---|---|---|---|---|
| Lower Level | Bedroom 4 | 10 ft | 11 ft ,2 in | 10 ft x 11 ft ,2 in |
| Lower Level | Kitchen | 28 ft ,8 in | 12 ft | 28 ft ,8 in x 12 ft |
| Lower Level | Living Room | 23 ft ,7 in | 13 ft ,2 in | 23 ft ,7 in x 13 ft ,2 in |
| Lower Level | Bedroom 5 | 23 ft ,3 in | 12 ft ,5 in | 23 ft ,3 in x 12 ft ,5 in |
| Lower Level | Utility Room | 4 ft ,1 in | 3 ft ,8 in | 4 ft ,1 in x 3 ft ,8 in |
| Lower Level | Utility Room | 18 ft ,8 in | 7 ft ,7 in | 18 ft ,8 in x 7 ft ,7 in |
| Lower Level | Storage | 18 ft ,5 in | 7 ft ,7 in | 18 ft ,5 in x 7 ft ,7 in |
| Main Level | Kitchen | 11 ft ,4 in | 13 ft ,7 in | 11 ft ,4 in x 13 ft ,7 in |
| Main Level | Dining Room | 10 ft ,1 in | 13 ft ,6 in | 10 ft ,1 in x 13 ft ,6 in |
| Main Level | Living Room | 20 ft ,1 in | 14 ft ,6 in | 20 ft ,1 in x 14 ft ,6 in |
| Main Level | Primary Bedroom | 14 ft | 12 ft ,4 in | 14 ft x 12 ft ,4 in |
| Main Level | Laundry Room | 7 ft ,1 in | 13 ft ,5 in | 7 ft ,1 in x 13 ft ,5 in |
| Main Level | Bedroom 2 | 10 ft ,1 in | 13 ft ,5 in | 10 ft ,1 in x 13 ft ,5 in |
| Main Level | Bedroom 3 | 10 ft ,8 in | 13 ft ,5 in | 10 ft ,8 in x 13 ft ,5 in |
https://www.realtor.ca/real-estate/28808147/605-hull-road-williams-lake
Contact Us
Contact us for more information

Devin Jollimore
997 Seymour St #250
Vancouver, British Columbia V6B 3M1
(877) 709-0027
