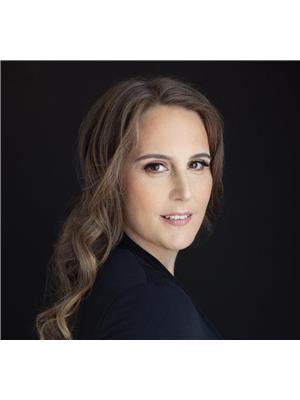4450 Autumnwood Lane Saanich, British Columbia V8X 4V8
$1,475,000
First time on the market, this custom Broadmead residence was crafted by a professional builder for his own family, showcasing timeless quality and thoughtful design. Set on an expansive private lot graced with mature fruit trees, the property offers an exceptional indoor-outdoor lifestyle—perfect for elegant entertaining or serene garden retreats. The split-level layout balances openness with refinement: four bedrooms on the upper level, a main floor office or guest room, and a versatile lower level with potential for additional bedrooms or a self-contained suite. A rare offering in one of Broadmead’s most distinguished neighbourhoods. There will be no open house so please contact your realtor to schedule a private viewing. (id:61048)
Property Details
| MLS® Number | 1012783 |
| Property Type | Single Family |
| Neigbourhood | Broadmead |
| Features | Other |
| Parking Space Total | 5 |
| Plan | Vip40194 |
| Structure | Shed, Patio(s) |
Building
| Bathroom Total | 4 |
| Bedrooms Total | 7 |
| Architectural Style | Westcoast |
| Constructed Date | 1987 |
| Cooling Type | None |
| Fireplace Present | Yes |
| Fireplace Total | 1 |
| Heating Fuel | Electric, Wood |
| Heating Type | Baseboard Heaters |
| Size Interior | 4,036 Ft2 |
| Total Finished Area | 3182 Sqft |
| Type | House |
Land
| Acreage | No |
| Size Irregular | 13504 |
| Size Total | 13504 Sqft |
| Size Total Text | 13504 Sqft |
| Zoning Type | Residential |
Rooms
| Level | Type | Length | Width | Dimensions |
|---|---|---|---|---|
| Second Level | Bathroom | 4-Piece | ||
| Second Level | Bedroom | 11 ft | 10 ft | 11 ft x 10 ft |
| Second Level | Bedroom | 11 ft | 11 ft | 11 ft x 11 ft |
| Second Level | Bedroom | 12 ft | 11 ft | 12 ft x 11 ft |
| Second Level | Ensuite | 4-Piece | ||
| Second Level | Primary Bedroom | 15 ft | 14 ft | 15 ft x 14 ft |
| Lower Level | Entrance | 7 ft | 6 ft | 7 ft x 6 ft |
| Lower Level | Laundry Room | 8 ft | 6 ft | 8 ft x 6 ft |
| Lower Level | Bedroom | 13 ft | 12 ft | 13 ft x 12 ft |
| Lower Level | Ensuite | 3-Piece | ||
| Main Level | Patio | 10 ft | 5 ft | 10 ft x 5 ft |
| Main Level | Patio | 17 ft | 15 ft | 17 ft x 15 ft |
| Main Level | Patio | 18 ft | 12 ft | 18 ft x 12 ft |
| Main Level | Bathroom | 2-Piece | ||
| Main Level | Bedroom | 12 ft | 10 ft | 12 ft x 10 ft |
| Main Level | Family Room | 21 ft | 14 ft | 21 ft x 14 ft |
| Main Level | Eating Area | 12 ft | 8 ft | 12 ft x 8 ft |
| Main Level | Kitchen | 14 ft | 9 ft | 14 ft x 9 ft |
| Main Level | Dining Room | 14 ft | 11 ft | 14 ft x 11 ft |
| Main Level | Living Room | 19 ft | 15 ft | 19 ft x 15 ft |
| Main Level | Entrance | 14 ft | 8 ft | 14 ft x 8 ft |
| Other | Workshop | 25 ft | 14 ft | 25 ft x 14 ft |
| Additional Accommodation | Primary Bedroom | 16 ft | 13 ft | 16 ft x 13 ft |
https://www.realtor.ca/real-estate/28808586/4450-autumnwood-lane-saanich-broadmead
Contact Us
Contact us for more information

Kat Rainsberry
2000 Oak Bay Ave
Victoria, British Columbia V8R 1E4
(250) 590-8124

























































