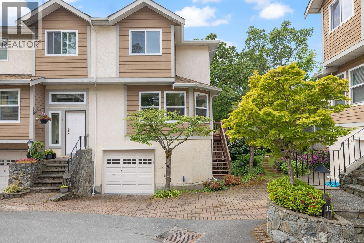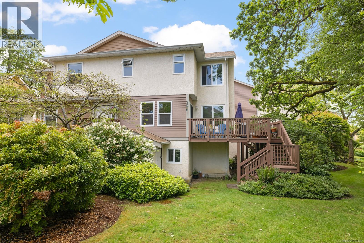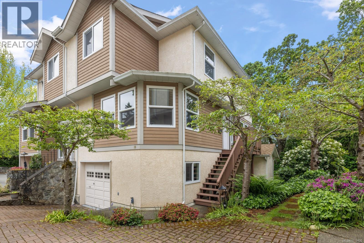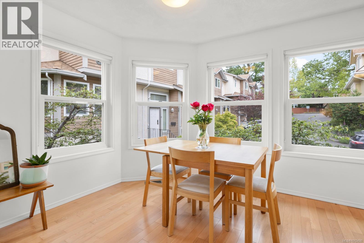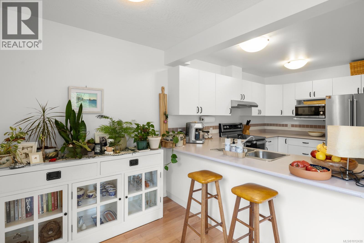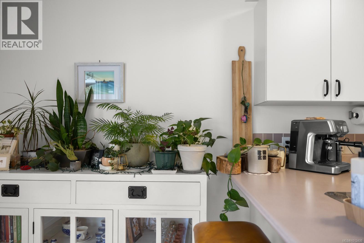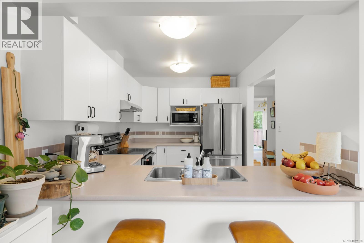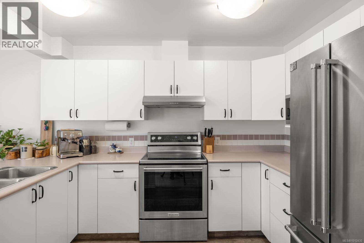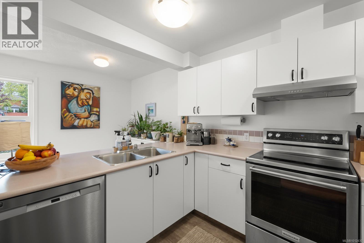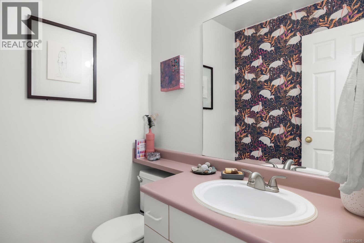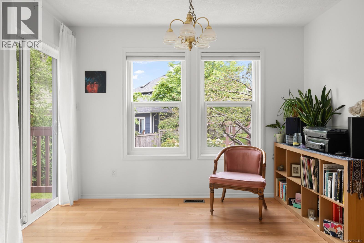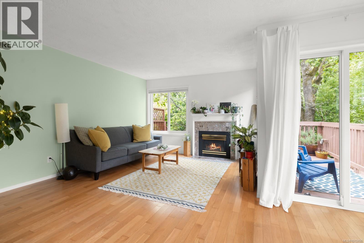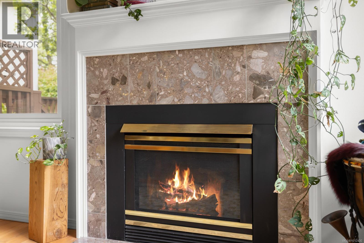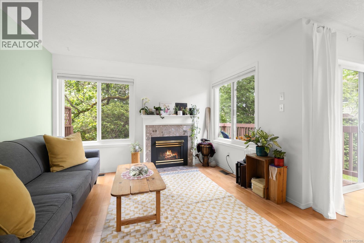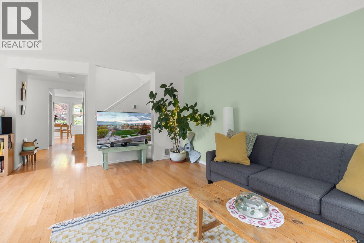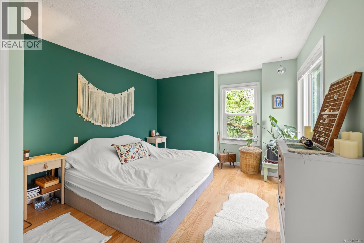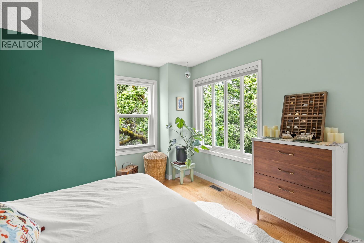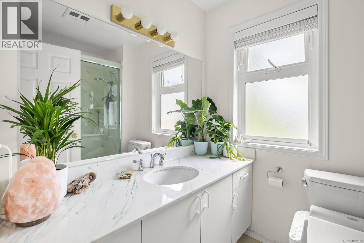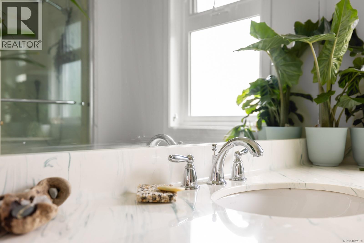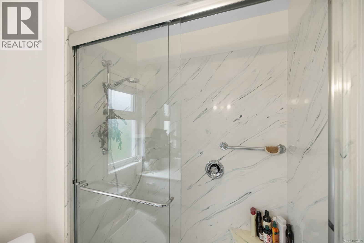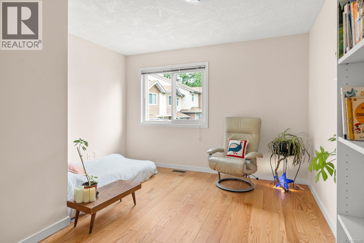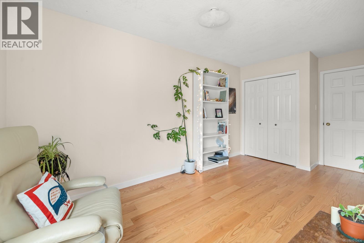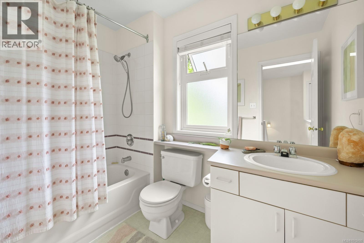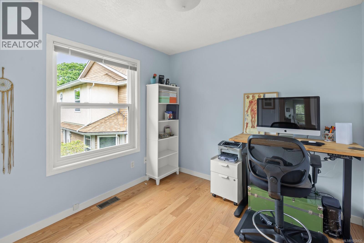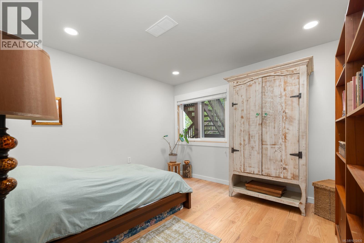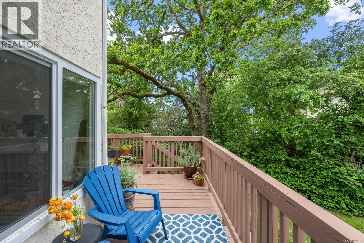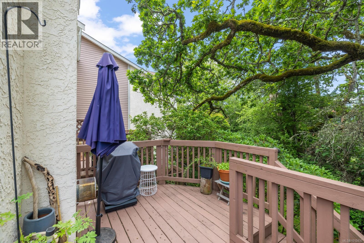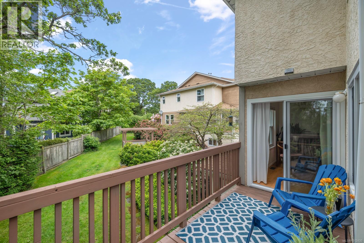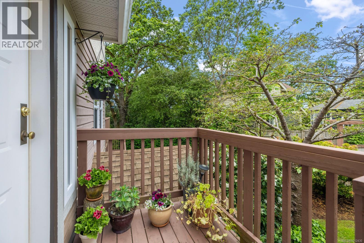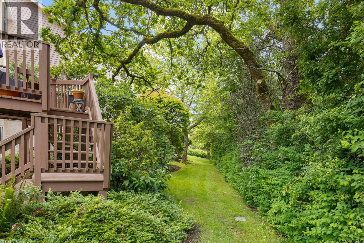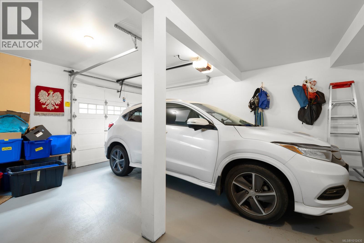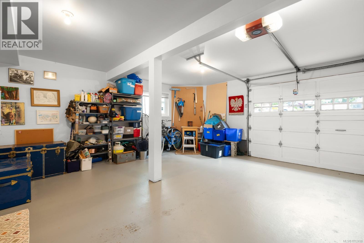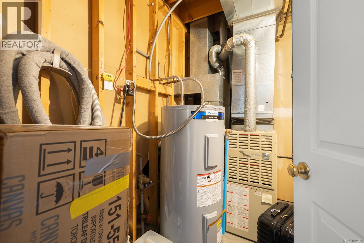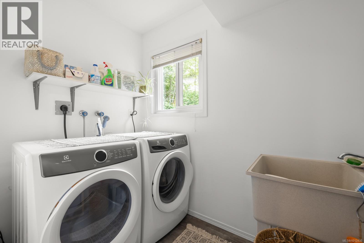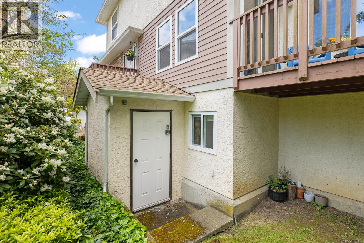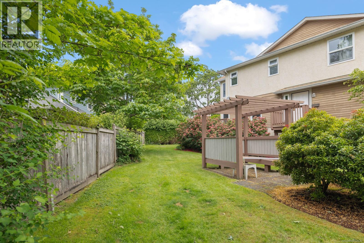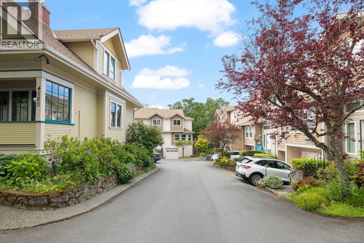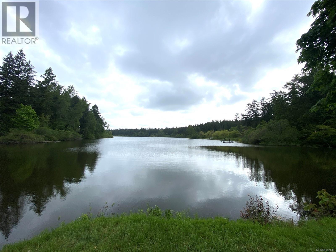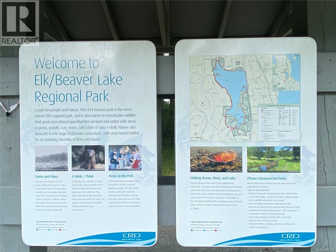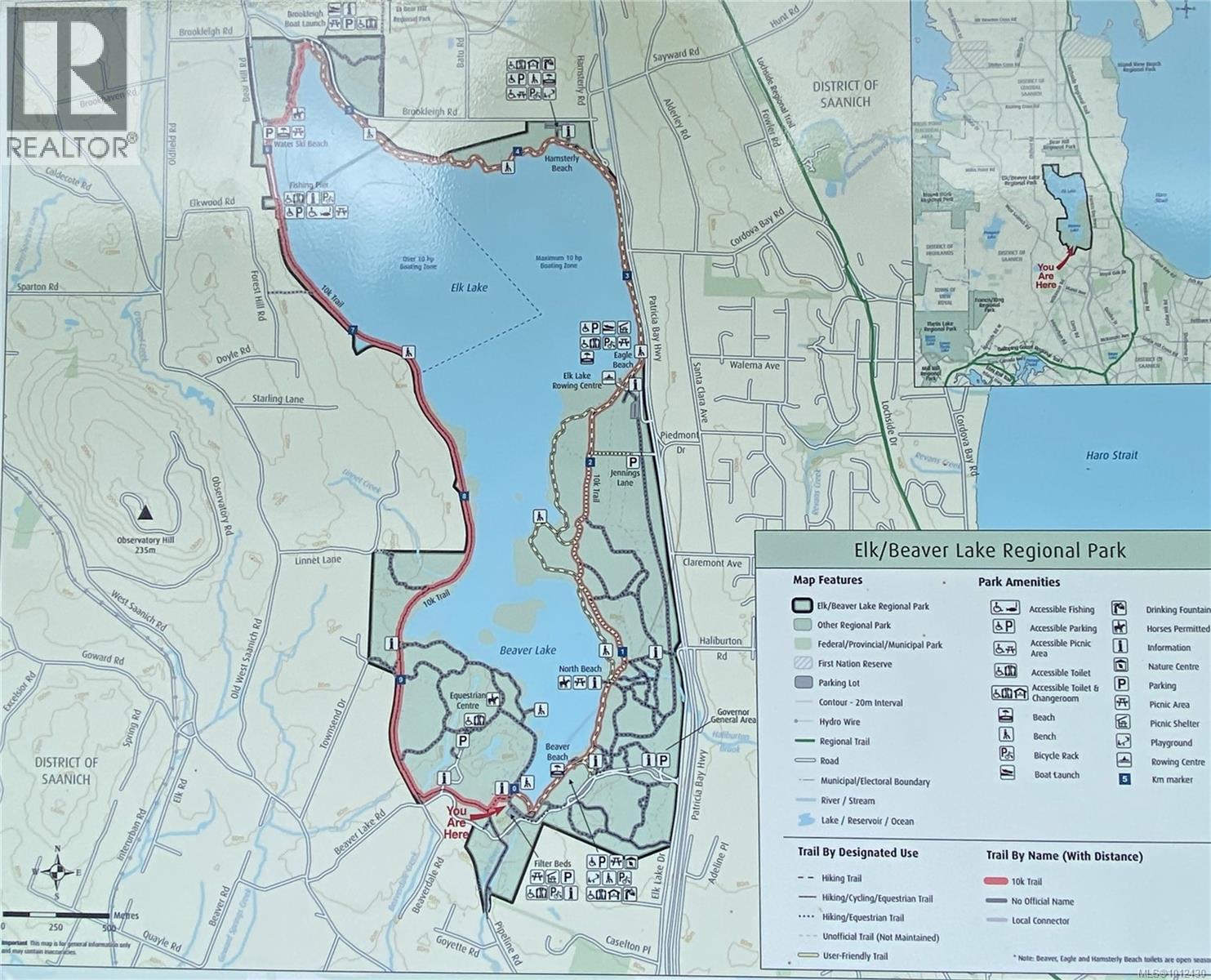Presented by Robert J. Iio Personal Real Estate Corporation — Team 110 RE/MAX Real Estate (Kamloops).
10 4580 West Saanich Rd Saanich, British Columbia V8Z 3G4
$899,000Maintenance,
$561.21 Monthly
Maintenance,
$561.21 MonthlyAn expansive 1,700 sq ft 4 bed, 3 bath townhouse is tucked away but right in the heart of Royal Oak. As an end unit, this home has brand new windows, creating a sun-soaked and welcoming environment. 3 beds up include a primary with 4-piece ensuite, walk-in closet and another 4-piece bathroom. On the main you are greeted by a spacious living room off of the entryway with a gas fireplace; open concept kitchen with new appliances, breakfast nook; a 2 piece powder room; a private deck with nothing but greenery/oak trees to relax outdoors while the kids play in the communal green space below. Downstairs another large bedroom, laundry room, potential for 2 piece bath and garage access. Hardwood floors throughout make this unit move-in ready. West Oaks welcomes children and pets and boasts a proactive strata council. Additional parking at Saanich Community Church. Next to great schools, Beaver/Elk Lake, Colquitz Park, Commonwealth Pool, quick access to buses running to downtown + ferry (id:61048)
Property Details
| MLS® Number | 1012430 |
| Property Type | Single Family |
| Neigbourhood | Royal Oak |
| Community Name | West Oaks |
| Community Features | Pets Allowed, Family Oriented |
| Features | Central Location, Park Setting, Southern Exposure, Wooded Area, Irregular Lot Size, Sloping, Other |
| Parking Space Total | 1 |
| Plan | Vis2415 |
Building
| Bathroom Total | 3 |
| Bedrooms Total | 4 |
| Architectural Style | Westcoast |
| Constructed Date | 1992 |
| Cooling Type | None |
| Fireplace Present | Yes |
| Fireplace Total | 1 |
| Heating Fuel | Natural Gas |
| Heating Type | Forced Air |
| Size Interior | 2,275 Ft2 |
| Total Finished Area | 1704 Sqft |
| Type | Row / Townhouse |
Land
| Access Type | Road Access |
| Acreage | No |
| Size Irregular | 2388 |
| Size Total | 2388 Sqft |
| Size Total Text | 2388 Sqft |
| Zoning Type | Residential |
Rooms
| Level | Type | Length | Width | Dimensions |
|---|---|---|---|---|
| Second Level | Bedroom | 17'2 x 11'8 | ||
| Second Level | Bedroom | 9'2 x 8'11 | ||
| Second Level | Bathroom | 8'8 x 5'7 | ||
| Second Level | Ensuite | 7'10 x 5'7 | ||
| Second Level | Primary Bedroom | 15'10 x 11'9 | ||
| Lower Level | Utility Room | 8'3 x 5'0 | ||
| Lower Level | Storage | 8'0 x 5'1 | ||
| Lower Level | Laundry Room | 7'5 x 5'1 | ||
| Main Level | Family Room | 11'0 x 7'11 | ||
| Main Level | Bathroom | 5'6 x 4'11 | ||
| Main Level | Eating Area | 11'1 x 6'2 | ||
| Main Level | Kitchen | 18'1 x 7'11 | ||
| Main Level | Dining Room | 9'10 x 9'6 | ||
| Main Level | Living Room | 16'10 x 11'9 | ||
| Main Level | Entrance | 5'4 x 9'6 | ||
| Other | Bedroom | 11'4 x 12'3 |
https://www.realtor.ca/real-estate/28796608/10-4580-west-saanich-rd-saanich-royal-oak
Contact Us
Contact us for more information
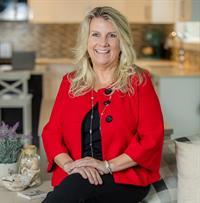
Tammy Gray
tammygray.exprealty.com/
www.facebook.com/tammygrayrealestate?ref=hl
www.linkedin.com/in/tammy-gray-5a433117/
www.instagram.com/tammygrayrealtor/
301-3450 Uptown Boulevard
Victoria, British Columbia V8Z 0B9
(833) 817-6506
www.exprealty.ca/
