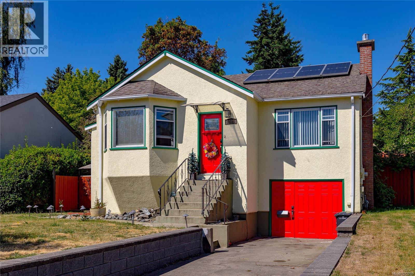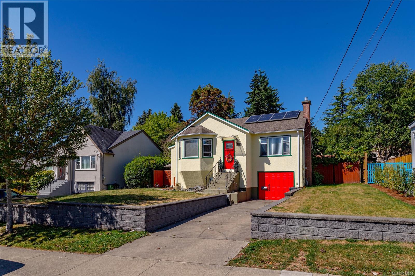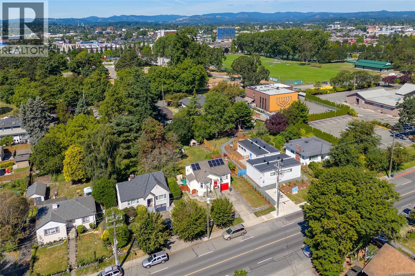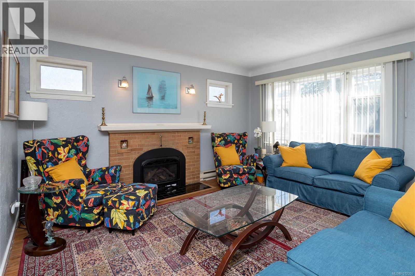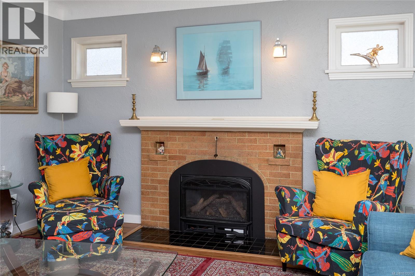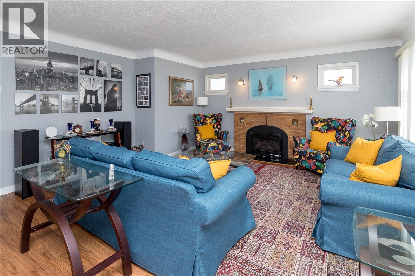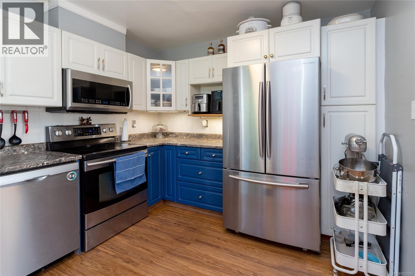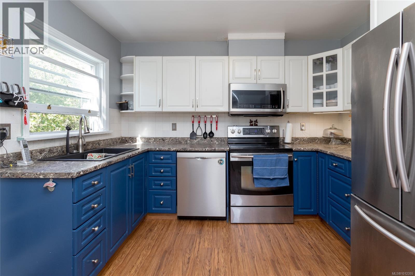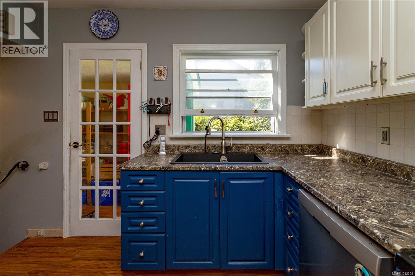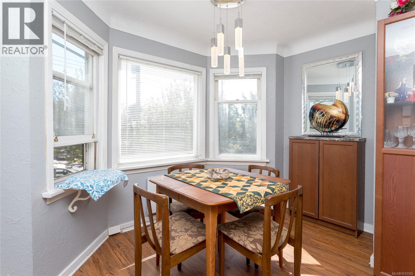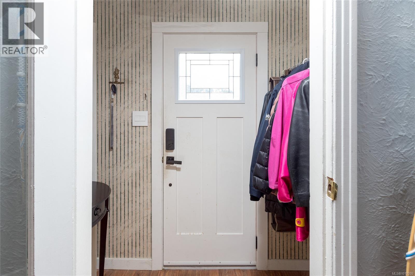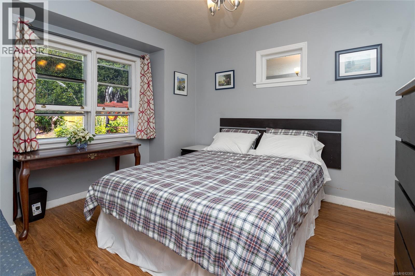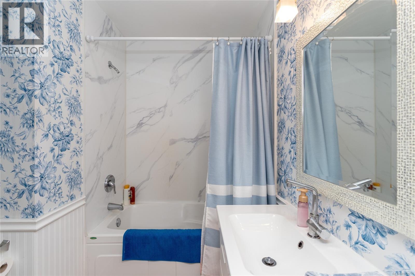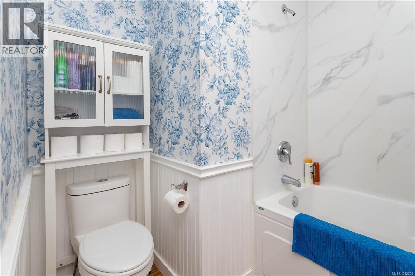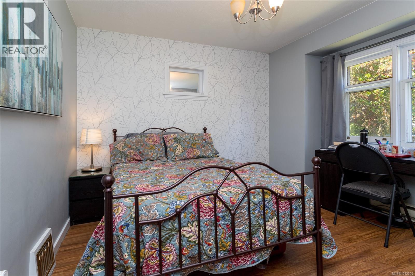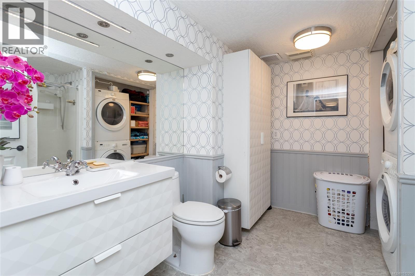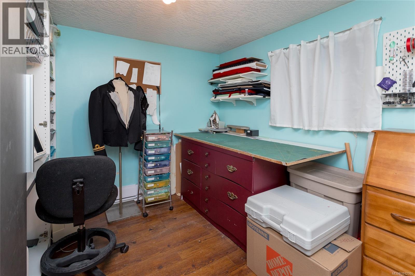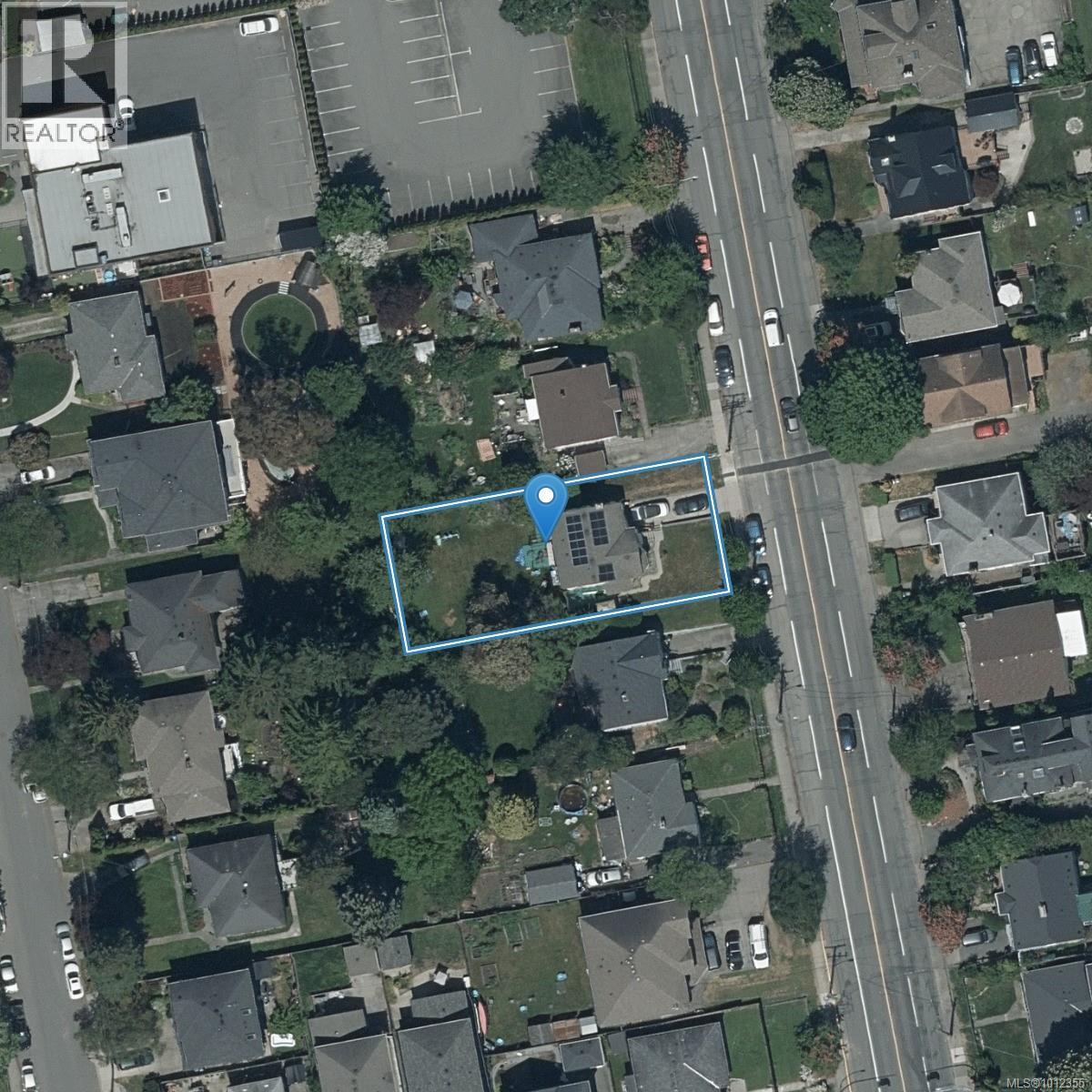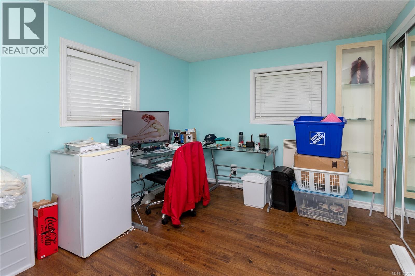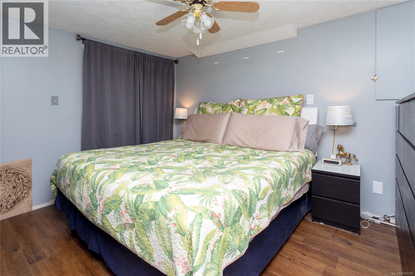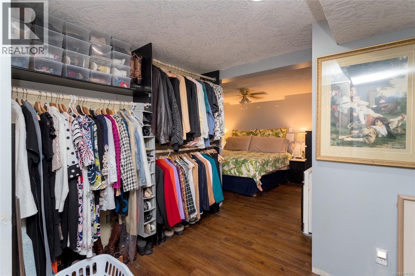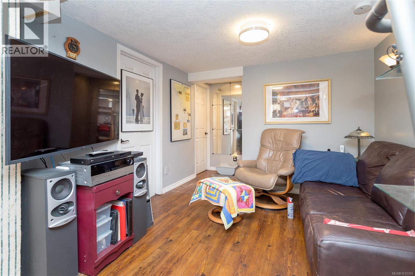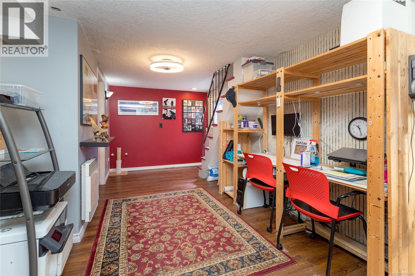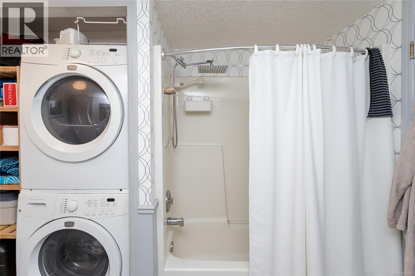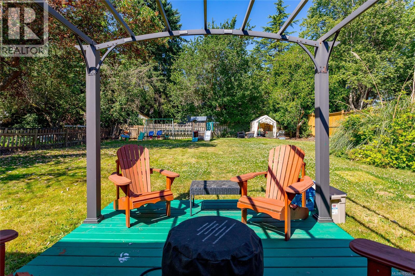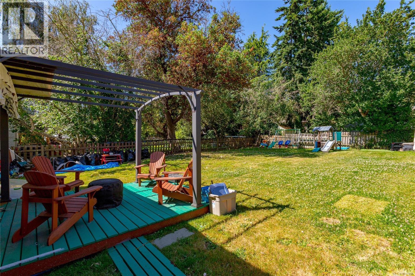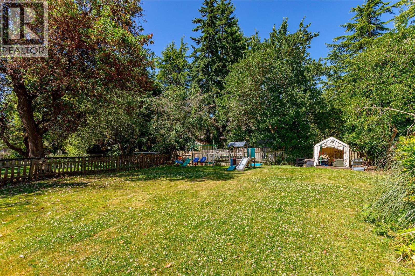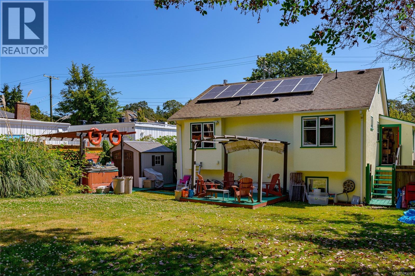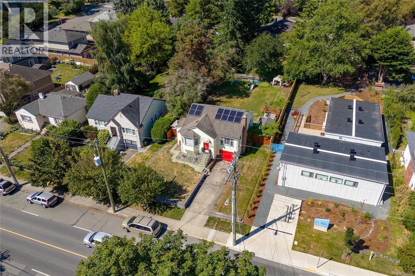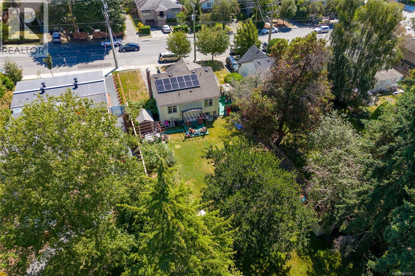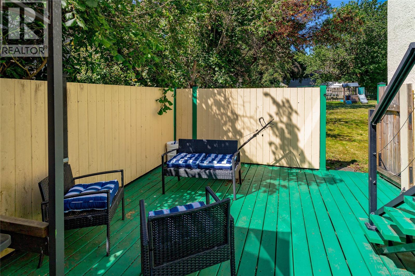2928 Quadra St Victoria, British Columbia V8T 4G1
$1,049,000
Treasured by the same family for decades, this 5-bedroom, 2-bath 1945 home offers a flexible layout and has been thoughtfully updated over the years. Tasteful concrete work leads from the driveway to a welcoming entrance. Inside, the living room is defined by a cozy gas fireplace and large windows that fill the space with natural light. Through charming archways, you'll find an inviting kitchen with stainless steel appliances and a separate dining area. Newer flooring, two bedrooms, and a full bath complete the main level. Downstairs, a finished basement with a separate entrance features a family room, 2 additional bedrooms, and a spacious primary suite. Step outside to a fully fenced, sun-drenched backyard complete with a hot tub, pergola, storage sheds, and access to Topaz Park. Enjoy efficient upgrades including 200-amp service and solar panels. Located near Quadra Village, transit, schools, and just 10 minutes to downtown, this is a rare opportunity to own a well-cared-for home in a central, connected location. (id:61048)
Property Details
| MLS® Number | 1012355 |
| Property Type | Single Family |
| Neigbourhood | Mayfair |
| Features | Central Location, Other |
| Parking Space Total | 1 |
| Plan | Vip5474 |
| Structure | Patio(s) |
Building
| Bathroom Total | 2 |
| Bedrooms Total | 5 |
| Constructed Date | 1945 |
| Cooling Type | None |
| Fireplace Present | Yes |
| Fireplace Total | 1 |
| Heating Fuel | Electric, Natural Gas |
| Heating Type | Baseboard Heaters |
| Size Interior | 1,932 Ft2 |
| Total Finished Area | 1932 Sqft |
| Type | House |
Parking
| Stall |
Land
| Acreage | No |
| Size Irregular | 7628 |
| Size Total | 7628 Sqft |
| Size Total Text | 7628 Sqft |
| Zoning Type | Residential |
Rooms
| Level | Type | Length | Width | Dimensions |
|---|---|---|---|---|
| Lower Level | Patio | 10 ft | 14 ft | 10 ft x 14 ft |
| Lower Level | Patio | 11 ft | 23 ft | 11 ft x 23 ft |
| Lower Level | Patio | 13 ft | 19 ft | 13 ft x 19 ft |
| Lower Level | Primary Bedroom | 9 ft | 12 ft | 9 ft x 12 ft |
| Lower Level | Bedroom | 9 ft | 10 ft | 9 ft x 10 ft |
| Lower Level | Bathroom | 4-Piece | ||
| Lower Level | Bedroom | 9 ft | 11 ft | 9 ft x 11 ft |
| Lower Level | Family Room | 23 ft | 10 ft | 23 ft x 10 ft |
| Lower Level | Other | 8 ft | 11 ft | 8 ft x 11 ft |
| Main Level | Bathroom | 4-Piece | ||
| Main Level | Bedroom | 10 ft | 12 ft | 10 ft x 12 ft |
| Main Level | Bedroom | 11 ft | 12 ft | 11 ft x 12 ft |
| Main Level | Mud Room | 4 ft | 9 ft | 4 ft x 9 ft |
| Main Level | Kitchen | 11 ft | 10 ft | 11 ft x 10 ft |
| Main Level | Dining Room | 11 ft | 13 ft | 11 ft x 13 ft |
| Main Level | Living Room | 18 ft | 16 ft | 18 ft x 16 ft |
| Main Level | Entrance | 7 ft | 4 ft | 7 ft x 4 ft |
https://www.realtor.ca/real-estate/28799651/2928-quadra-st-victoria-mayfair
Contact Us
Contact us for more information

Shaelyn Mattix
shaelynmattix.ca/
www.linkedin.com/in/shaelyn-mattix-90586b19a/?originalSubdomain=ca
www.instagram.com/shaelynmattix/?hl=en
752 Douglas St
Victoria, British Columbia V8W 3M6
(250) 380-3933
(250) 380-3939

Sandy Berry
www.facebook.com/SandyGBerry
ca.linkedin.com/in/sandygberry
twitter.com/sandygberry
www.instagram.com/sandygberry/
752 Douglas St
Victoria, British Columbia V8W 3M6
(250) 380-3933
(250) 380-3939
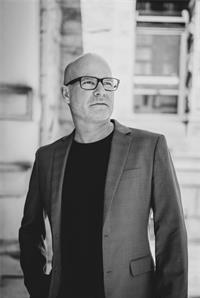
Dean Innes
Personal Real Estate Corporation
www.victoriabcluxuryhomes.com/
www.linkedin.com/in/deaninnes/
deaninnes_realtor/
752 Douglas St
Victoria, British Columbia V8W 3M6
(250) 380-3933
(250) 380-3939
