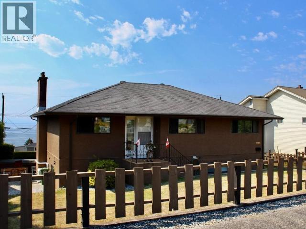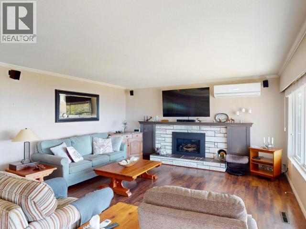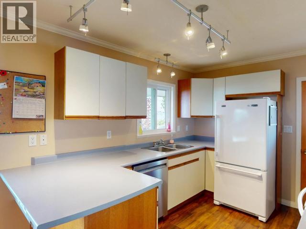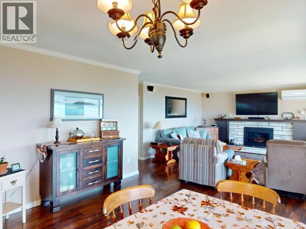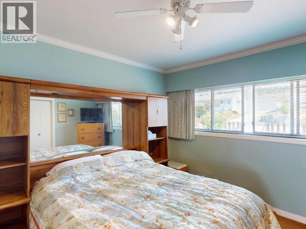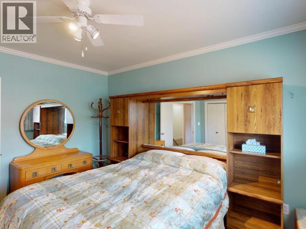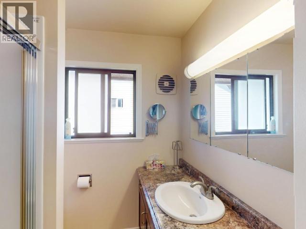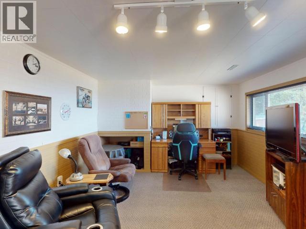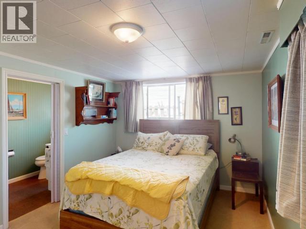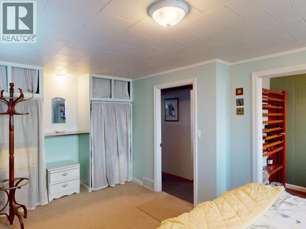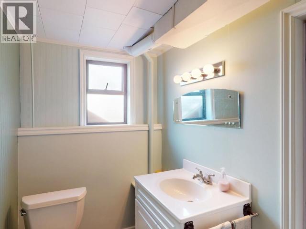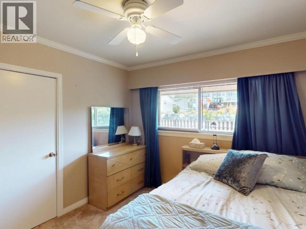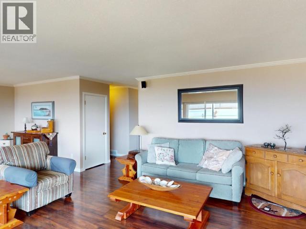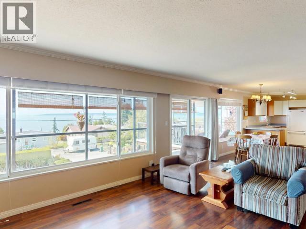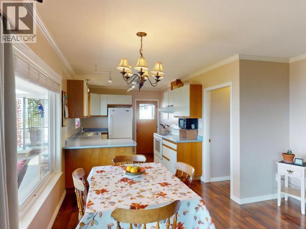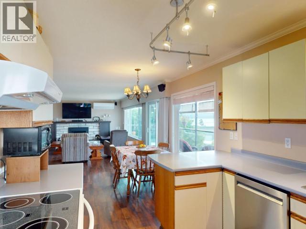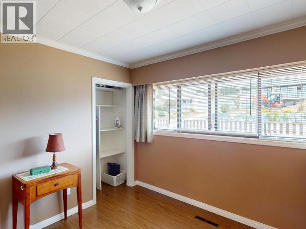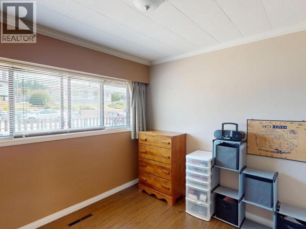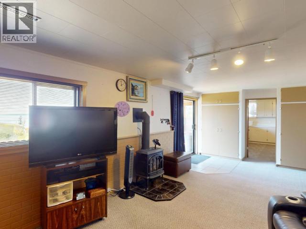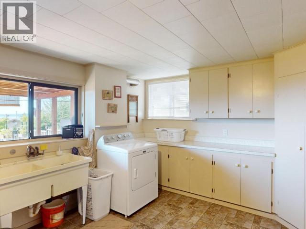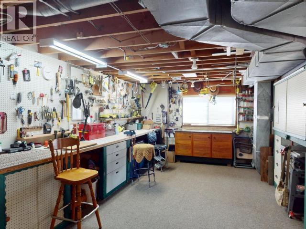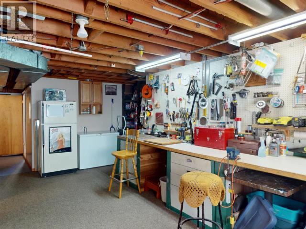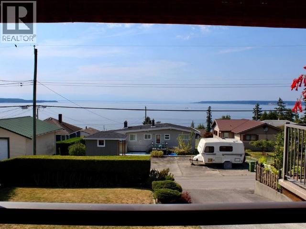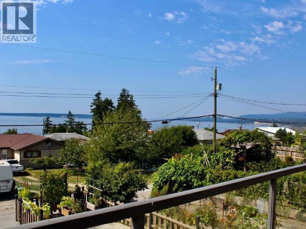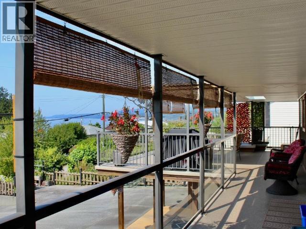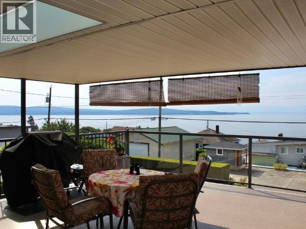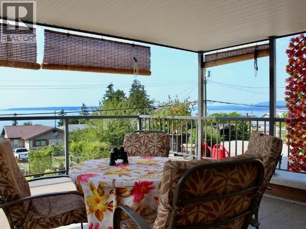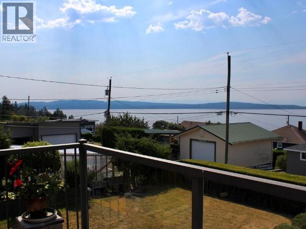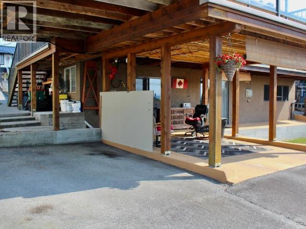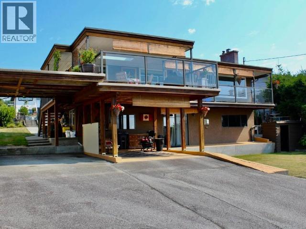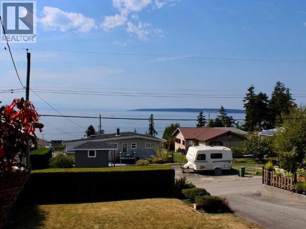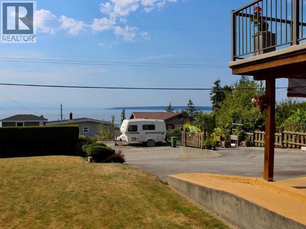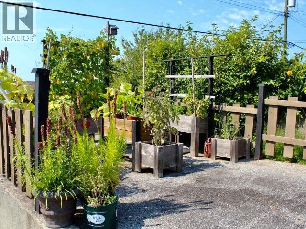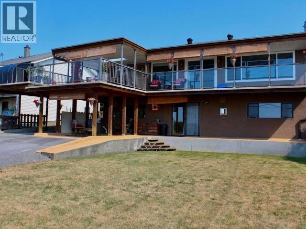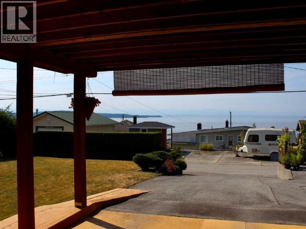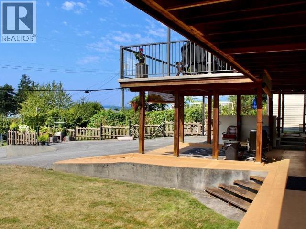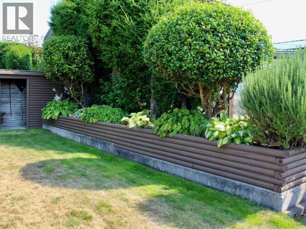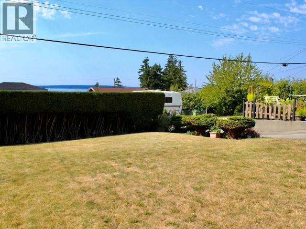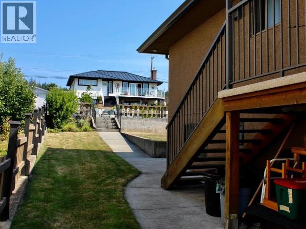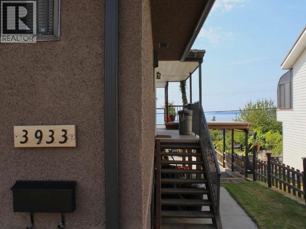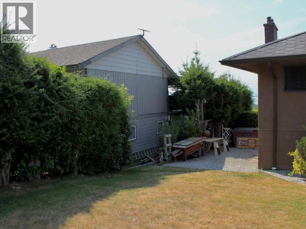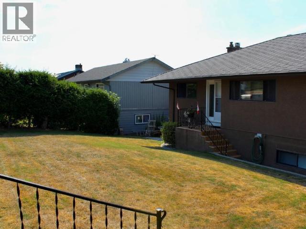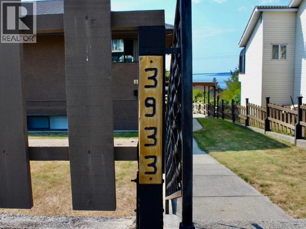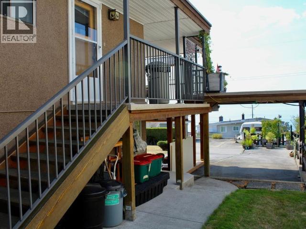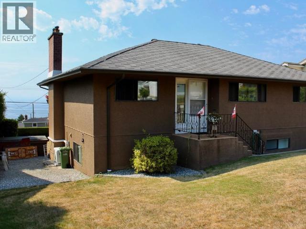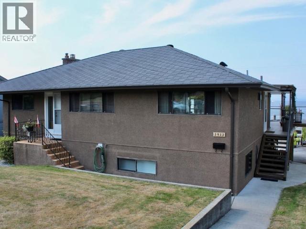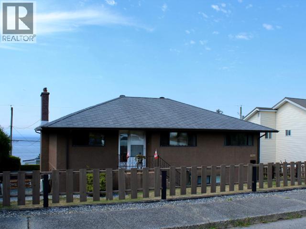3933 Manitoba Ave Powell River, British Columbia V8A 2W7
$699,900
Great family home in a desirable neighborhood with panoramic views of the Salish Sea. Never on the market before, this well-loved home has served two generations with a great place to live and proximity to the ocean two blocks away. Both the large covered sundeck and the lane-accessed back yard have served as ideal locations for whale watching, entertaining and projects. With three bedrooms and a four piece bath on the main, it's ideal for family living with a rec-room, fourth bedroom and bath downstairs. The large laundry room downstairs has good potential for a second kitchen and currently provides lots of extra cupboard space for loads of storage. The indoor workshop is great for projects and it's easy to roll out power tools to the two covered carports for bigger, dusty projects. Lane access and a big driveway provides ample room for parking RV's or boats. Two gas fireplaces, forced air heating and a heat pump keep you comfortable in all seasons. This one is a beauty! (id:61048)
Property Details
| MLS® Number | 19312 |
| Property Type | Single Family |
| Amenities Near By | Shopping |
| Community Features | Family Oriented |
| Parking Space Total | 2 |
| View Type | Ocean View |
Building
| Bathroom Total | 2 |
| Bedrooms Total | 4 |
| Constructed Date | 1965 |
| Construction Style Attachment | Detached |
| Cooling Type | Heat Pump |
| Fireplace Fuel | Gas |
| Fireplace Present | Yes |
| Fireplace Type | Conventional |
| Heating Fuel | Natural Gas |
| Heating Type | Forced Air |
| Size Interior | 2,352 Ft2 |
| Type | House |
Parking
| Other | |
| Other |
Land
| Access Type | Easy Access |
| Acreage | No |
| Land Amenities | Shopping |
| Landscape Features | Garden Area |
| Size Irregular | 8425 |
| Size Total | 8425 Sqft |
| Size Total Text | 8425 Sqft |
Rooms
| Level | Type | Length | Width | Dimensions |
|---|---|---|---|---|
| Basement | Primary Bedroom | 16 ft | 11 ft | 16 ft x 11 ft |
| Basement | Laundry Room | 14 ft | 14 ft | 14 ft x 14 ft |
| Basement | Recreational, Games Room | 24 ft | 8 ft | 24 ft x 8 ft |
| Basement | Workshop | 22 ft | 16 ft | 22 ft x 16 ft |
| Basement | 2pc Ensuite Bath | Measurements not available | ||
| Main Level | Living Room | 21 ft | 14 ft | 21 ft x 14 ft |
| Main Level | Dining Room | 10 ft | 14 ft | 10 ft x 14 ft |
| Main Level | Kitchen | 11 ft | 9 ft | 11 ft x 9 ft |
| Main Level | 3pc Bathroom | Measurements not available | ||
| Main Level | Bedroom | 13 ft | 11 ft | 13 ft x 11 ft |
| Main Level | Bedroom | 14 ft | 10 ft | 14 ft x 10 ft |
| Main Level | Bedroom | 12 ft | 14 ft | 12 ft x 14 ft |
https://www.realtor.ca/real-estate/28798633/3933-manitoba-ave-powell-river
Contact Us
Contact us for more information

Bill Bailey
www.billbailey.ca/
www.facebook.com/pages/Bill-Bailey-Real-Estate/462155793857487?ref=hl
www.linkedin.com/profile/view?id=238893076&trk=tab_pro
twitter.com/Bill52Bailey
www.instagram.com/billbaileyrealestate/profilecard/?igsh=MTYxb3d1Y2F4c2pzbw==
118-4801 Joyce Ave
Powell River, British Columbia V8A 3B7
(236) 328-0236
