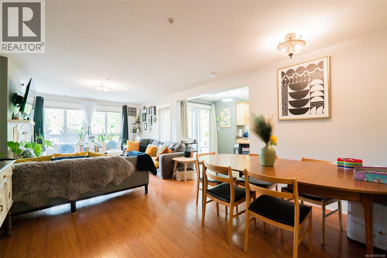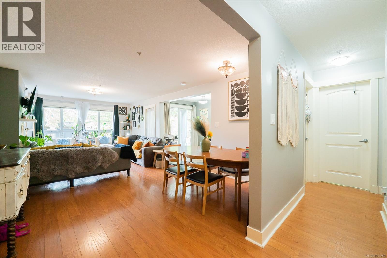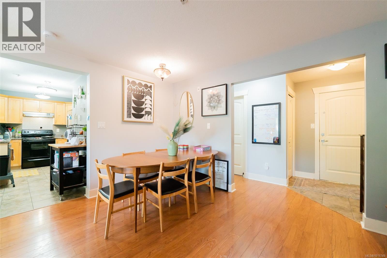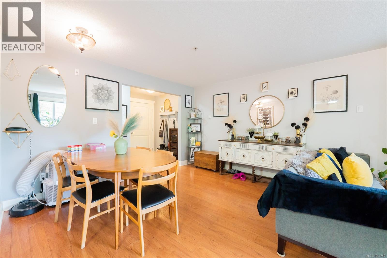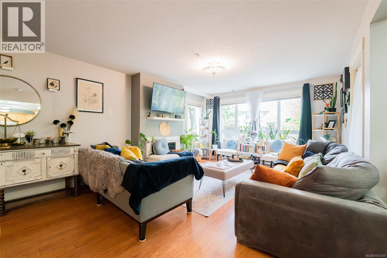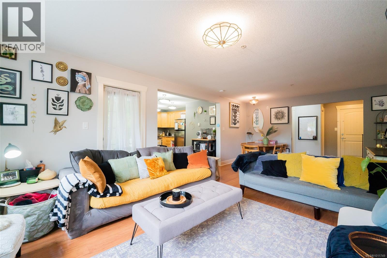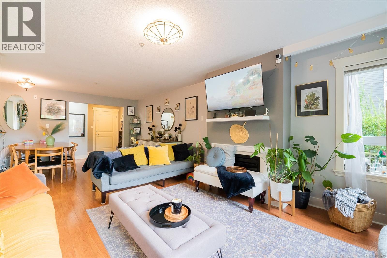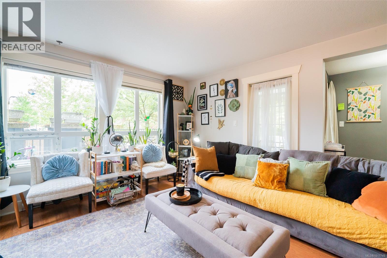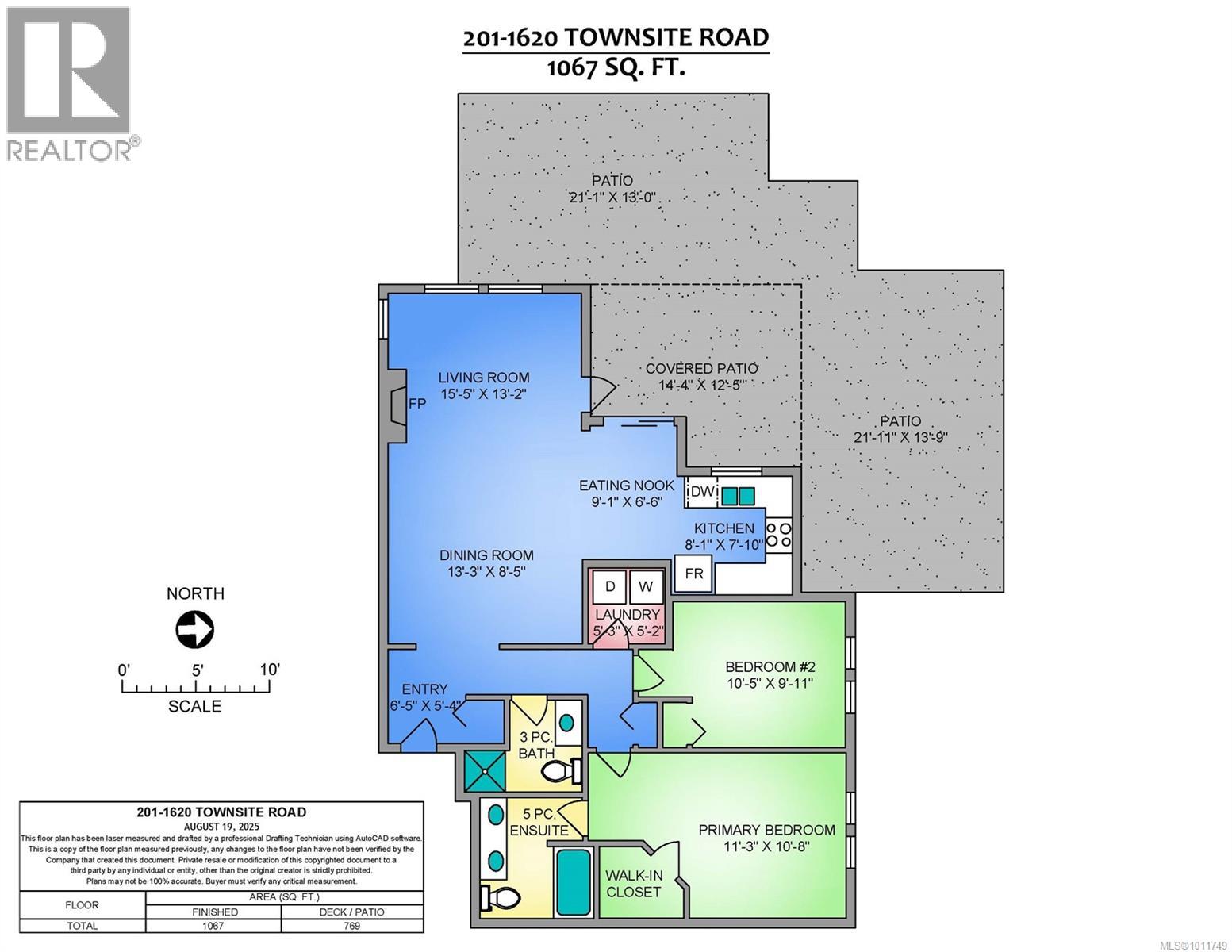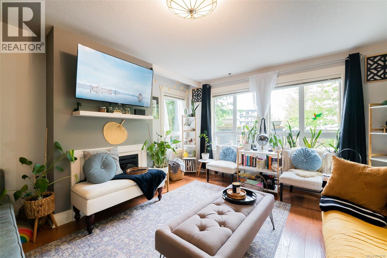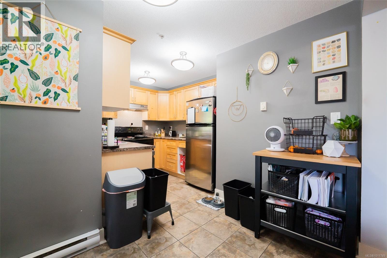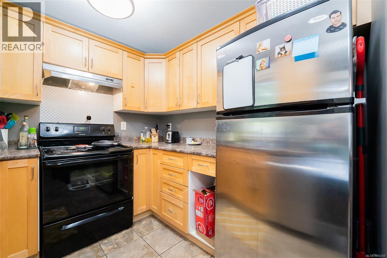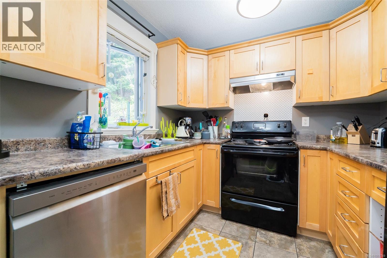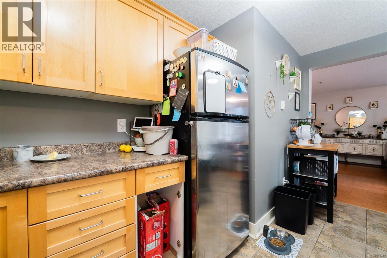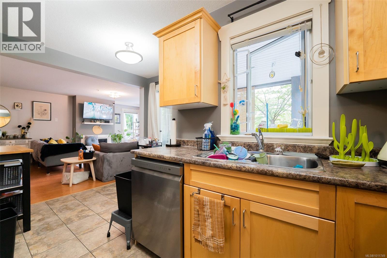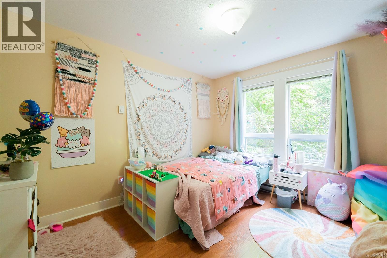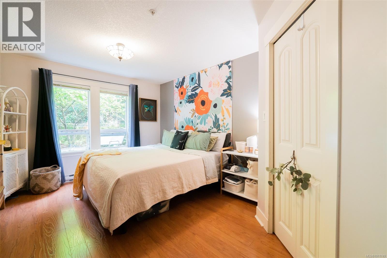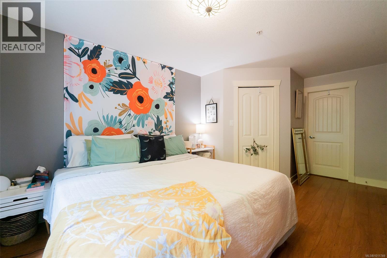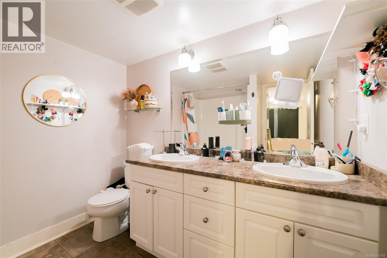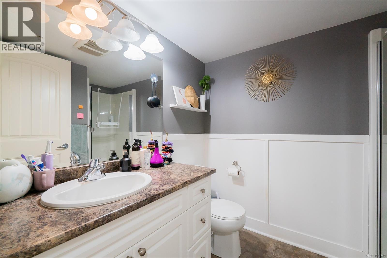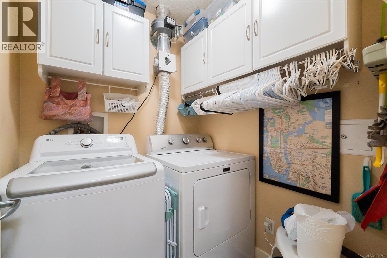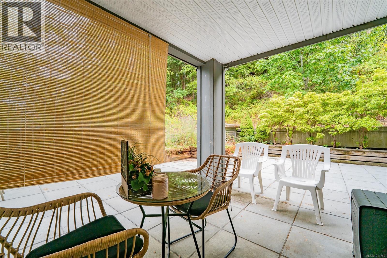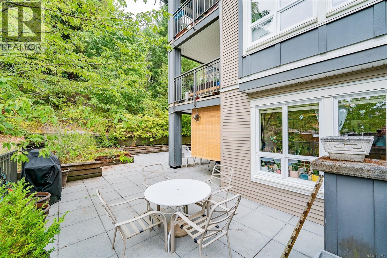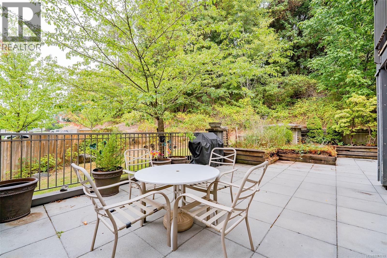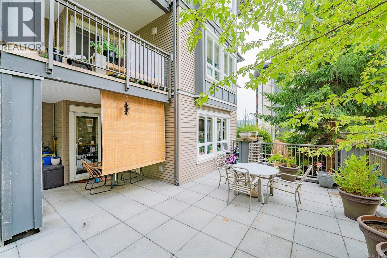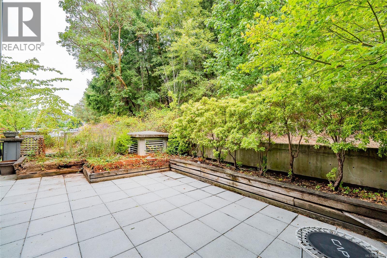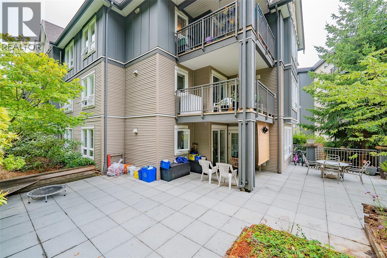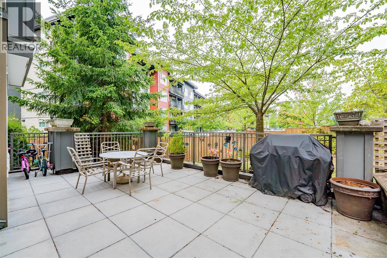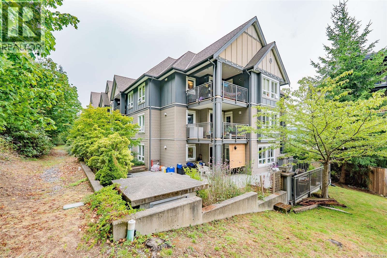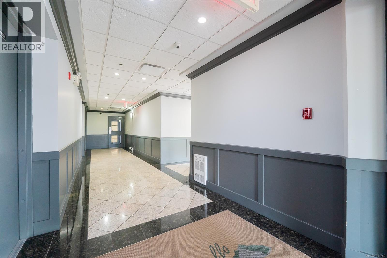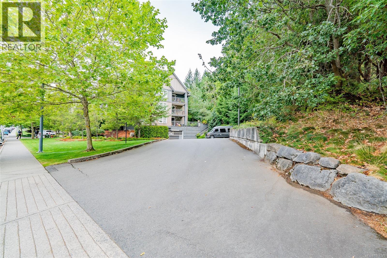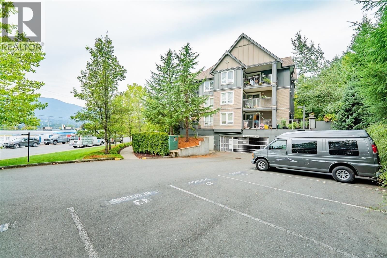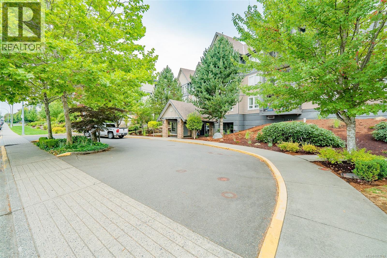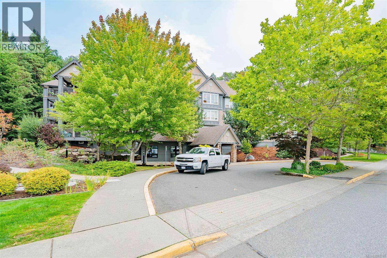201 1620 Townsite Rd Nanaimo, British Columbia V9S 1N2
$499,900Maintenance,
$544.91 Monthly
Maintenance,
$544.91 MonthlyThis impressive 1067 sf home is complemented by a unique, 769 sf private patio, including a 12'x14 covered area. It is ideal for a homeowner who wants to downsize without giving up on potted gardens and privacy. The spacious living room enjoys a fireplace, corner windows, door onto the covered patio, adjoining large dining area and kitchen. The two bedrooms are nestled to the rear for extra quiet; the primary bedroom has a walk-in closet and 5 piece ensuite. This unit features an underground parking stall (LCP 12) and storage locker (#1), plus common bike storage, elevator, and meeting room; this is a pet-friendly building as well. The location is ideal as you can walk to a grocery store, professional offices (medical/vet/law), coffee shop, and Nanaimo Hospital. You are a short drive to Bowen and Beban Parks, VIU, and across from a French Immersion school (1/4'way). All measurements are approximate and should be verified if important. (id:61048)
Property Details
| MLS® Number | 1011749 |
| Property Type | Single Family |
| Neigbourhood | Central Nanaimo |
| Community Features | Pets Allowed With Restrictions, Family Oriented |
| Features | Central Location, Wooded Area, Other |
| Parking Space Total | 24 |
| Structure | Patio(s) |
Building
| Bathroom Total | 2 |
| Bedrooms Total | 2 |
| Constructed Date | 2009 |
| Cooling Type | None |
| Fireplace Present | Yes |
| Fireplace Total | 1 |
| Heating Fuel | Electric |
| Heating Type | Baseboard Heaters |
| Size Interior | 1,067 Ft2 |
| Total Finished Area | 1067 Sqft |
| Type | Apartment |
Parking
| Underground |
Land
| Acreage | No |
| Zoning Type | Residential |
Rooms
| Level | Type | Length | Width | Dimensions |
|---|---|---|---|---|
| Main Level | Patio | 21'1 x 13'0 | ||
| Main Level | Patio | 14'4 x 12'5 | ||
| Main Level | Patio | 21'11 x 13'9 | ||
| Main Level | Bathroom | 3-Piece | ||
| Main Level | Ensuite | 5-Piece | ||
| Main Level | Primary Bedroom | 11'3 x 10'8 | ||
| Main Level | Bedroom | 10'5 x 9'11 | ||
| Main Level | Laundry Room | 5'3 x 5'2 | ||
| Main Level | Kitchen | 8'1 x 7'10 | ||
| Main Level | Dining Nook | 9'1 x 6'6 | ||
| Main Level | Living Room | 15'5 x 13'2 | ||
| Main Level | Dining Room | 13'3 x 8'5 | ||
| Main Level | Entrance | 6'5 x 5'4 |
https://www.realtor.ca/real-estate/28798831/201-1620-townsite-rd-nanaimo-central-nanaimo
Contact Us
Contact us for more information

Rob Grey
Personal Real Estate Corporation
www.robgrey.com/
#1 - 5140 Metral Drive
Nanaimo, British Columbia V9T 2K8
(250) 751-1223
(800) 916-9229
(250) 751-1300
www.remaxprofessionalsbc.com/

Lucas Pugh
www.youtube.com/embed/8bCACKUQS2w
www.robgrey.com/
www.facebook.com/people/Lucas-Pugh/100073212109212/
www.linkedin.com/feed/
www.instagram.com/lucas_pugh_realtor/
#1 - 5140 Metral Drive
Nanaimo, British Columbia V9T 2K8
(250) 751-1223
(800) 916-9229
(250) 751-1300
www.remaxprofessionalsbc.com/

Levi Neff
www.remaxprofessionalbc.ca/
#1 - 5140 Metral Drive
Nanaimo, British Columbia V9T 2K8
(250) 751-1223
(800) 916-9229
(250) 751-1300
www.remaxprofessionalsbc.com/
