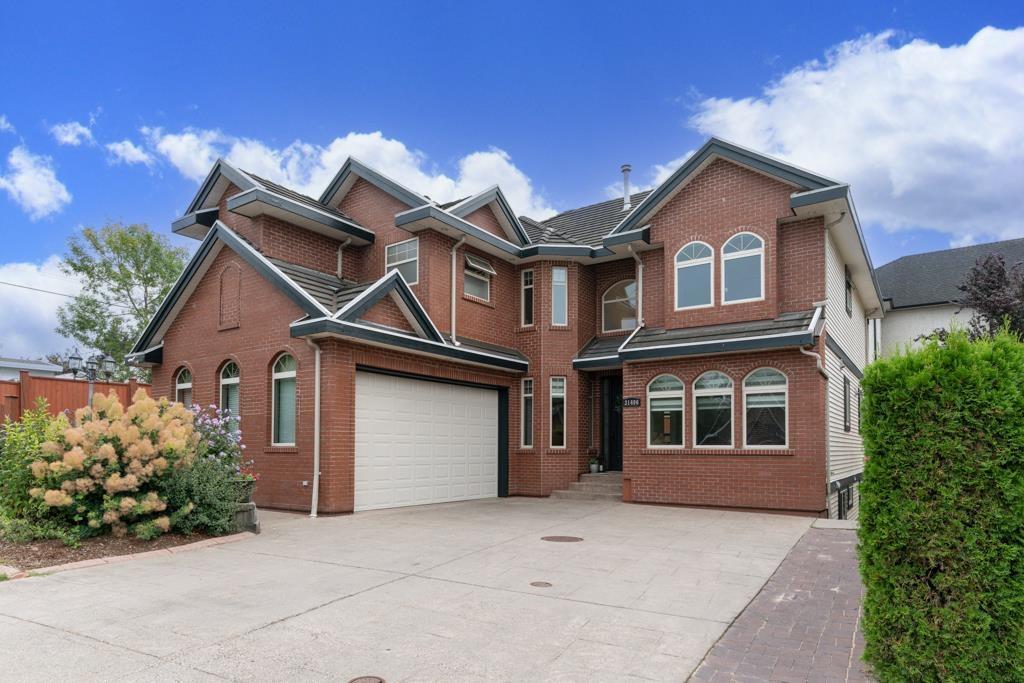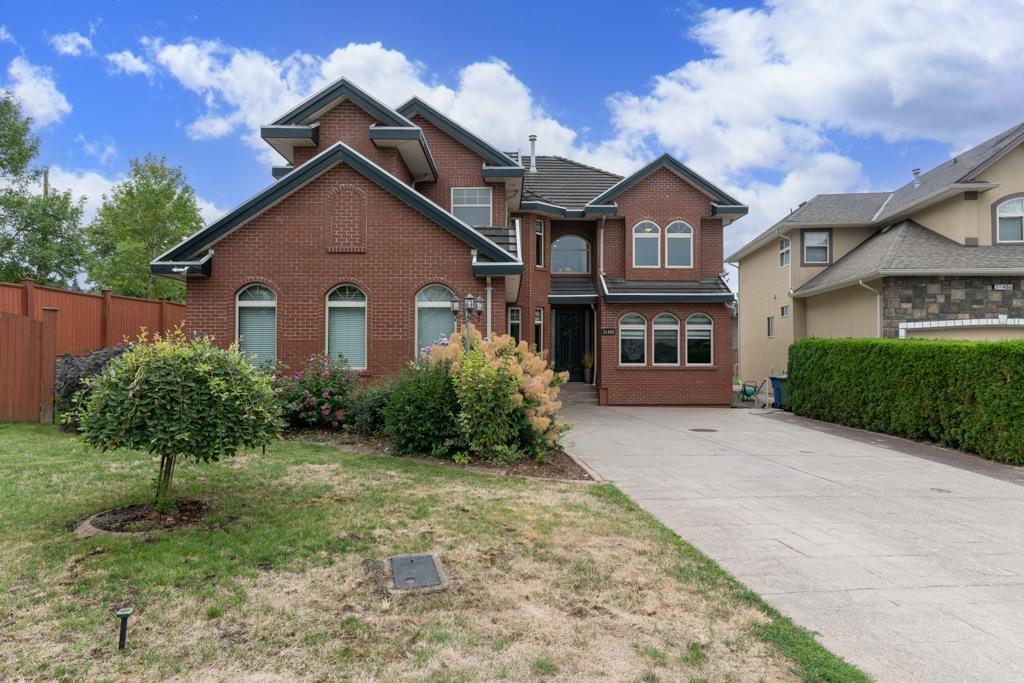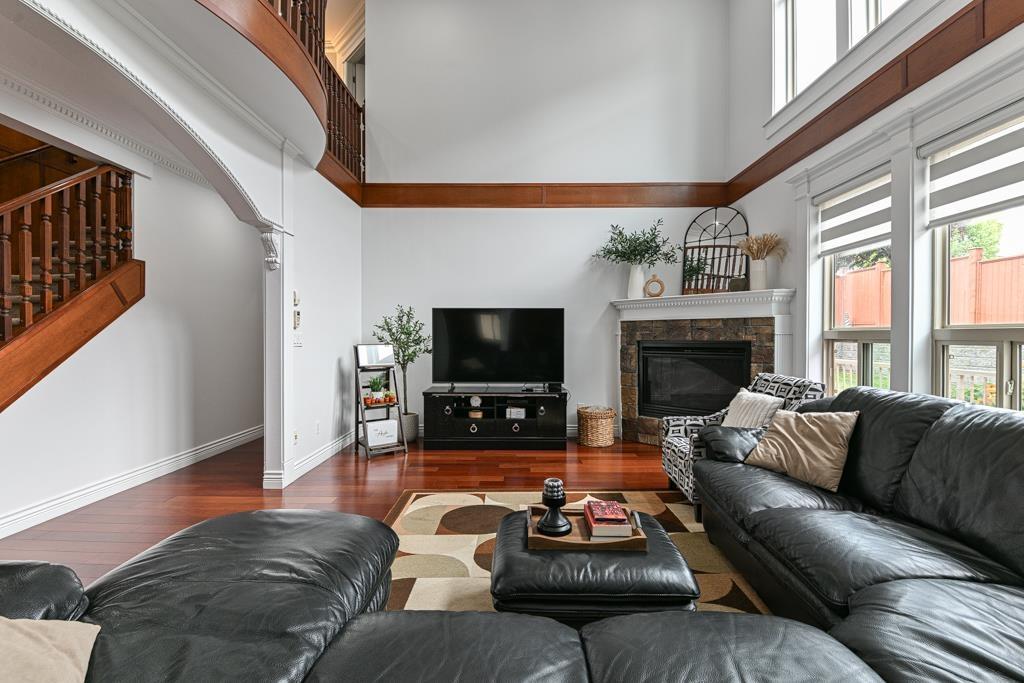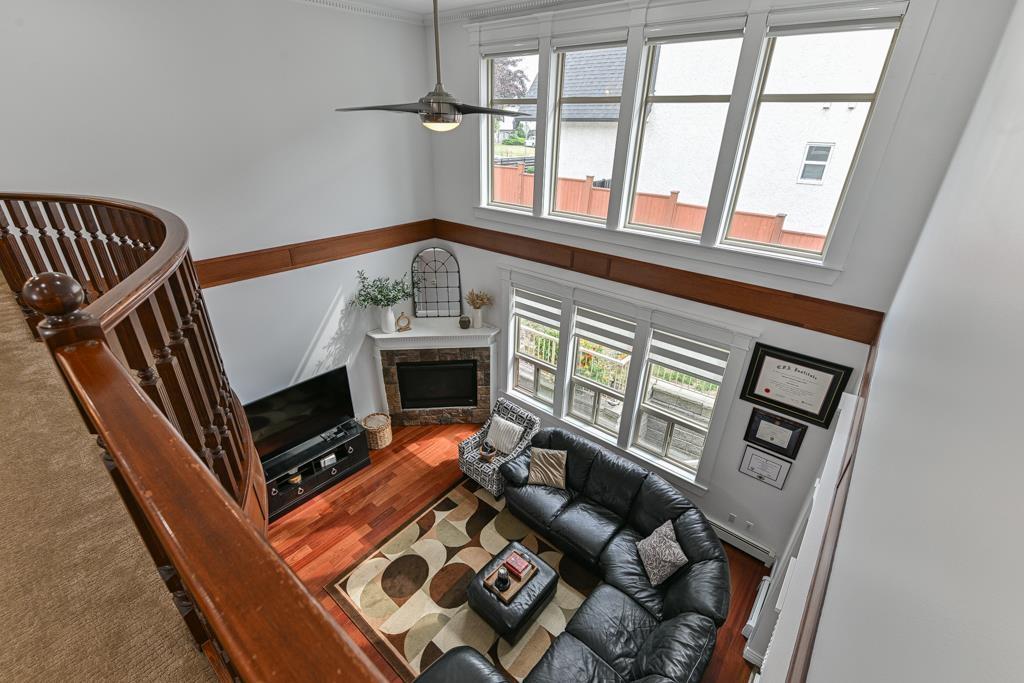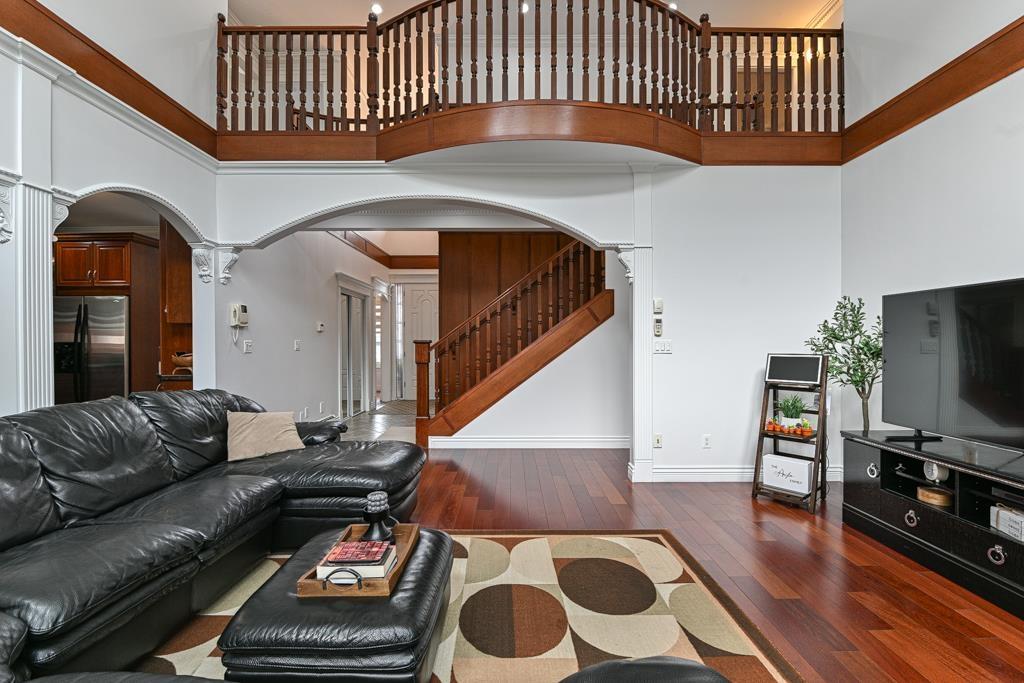31496 Cougar Court Abbotsford, British Columbia V2T 6M7
$1,799,000
Welcome to this original-owner, luxury custom-built home in one of Abbotsford's most sought-after cul-de-sacs with quick Hwy 1 access. Offering 4,430 sq. ft. of quality living on a 6,588 sq. ft. lot, this home features a timeless brick exterior, spacious living/dining areas, family room, office, bedroom with full bath, and a gourmet Kitchen Craft kitchen with spice kitchen. Upstairs offers 4 bedrooms and 3 baths, including 2 master suites, with the primary boasting his-and-hers closets and a spa-inspired ensuite. Updates include new paint, new flooring, and double blinds. The legal 2-bedroom basement suite has updated cabinets and extra storage, while a large rec room and media room are reserved for upstairs use. Ample parking, private backyard, close to Abbotsford Traditional schools. (id:61048)
Property Details
| MLS® Number | R3041861 |
| Property Type | Single Family |
| Parking Space Total | 5 |
Building
| Bathroom Total | 5 |
| Bedrooms Total | 7 |
| Age | 18 Years |
| Appliances | Washer, Dryer, Refrigerator, Stove, Dishwasher |
| Architectural Style | 2 Level, 3 Level |
| Basement Development | Finished |
| Basement Features | Separate Entrance |
| Basement Type | Full (finished) |
| Construction Style Attachment | Detached |
| Fireplace Present | Yes |
| Fireplace Total | 1 |
| Heating Type | Hot Water |
| Size Interior | 4,430 Ft2 |
| Type | House |
| Utility Water | Municipal Water |
Parking
| Garage | |
| Carport |
Land
| Acreage | No |
| Sewer | Storm Sewer |
| Size Irregular | 6588 |
| Size Total | 6588 Sqft |
| Size Total Text | 6588 Sqft |
Utilities
| Electricity | Available |
| Natural Gas | Available |
| Water | Available |
https://www.realtor.ca/real-estate/28802305/31496-cougar-court-abbotsford
Contact Us
Contact us for more information

Sandeep Grewal
Personal Real Estate Corporation
sandeepgrewal.ca/
2790 Allwood Street
Abbotsford, British Columbia V2T 3R7
(604) 855-0800
(604) 855-0833
www.suttongroupwestcoastabbotsford.com/
