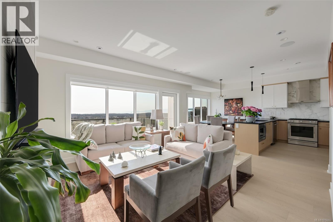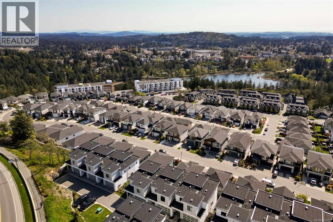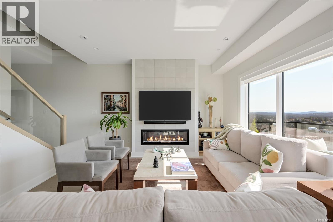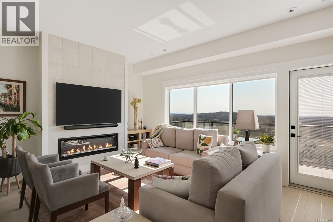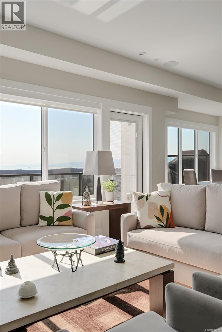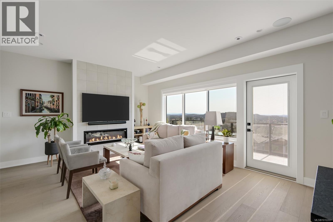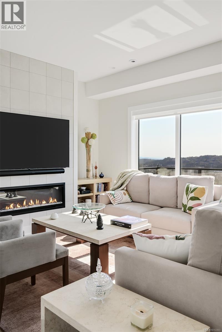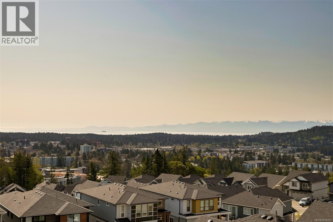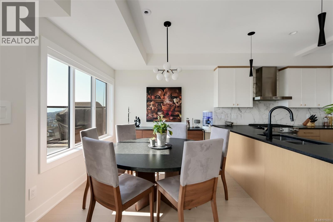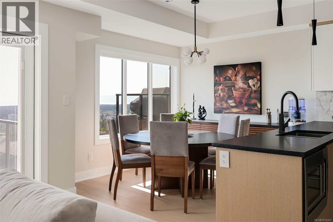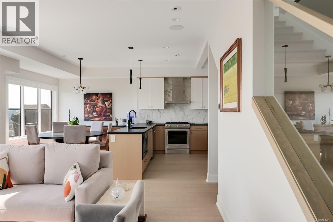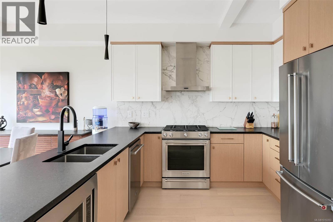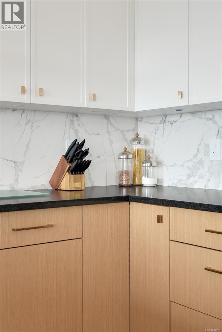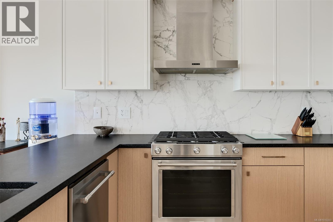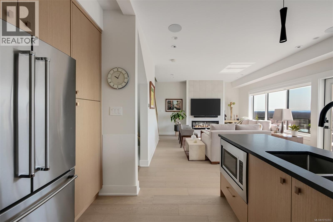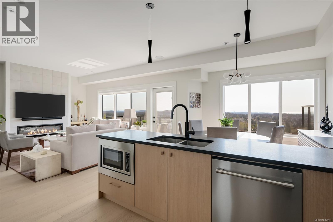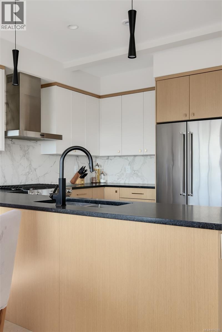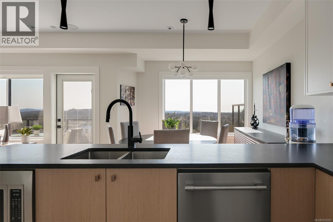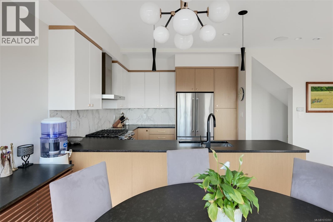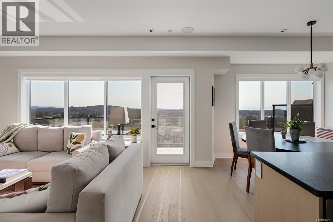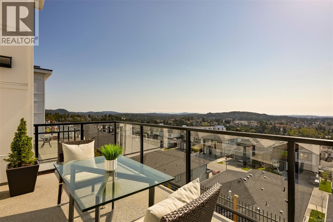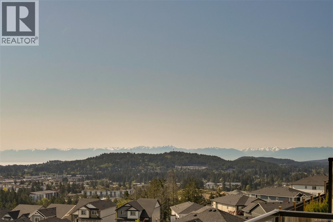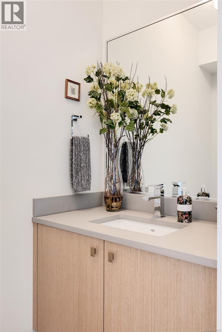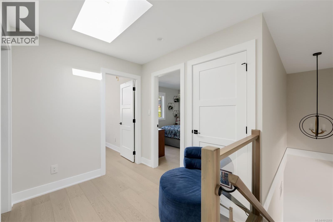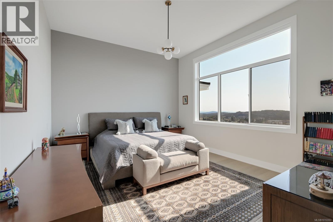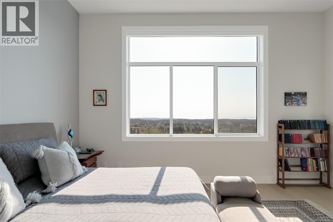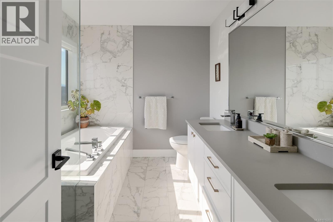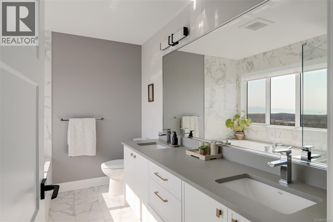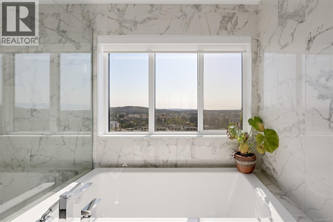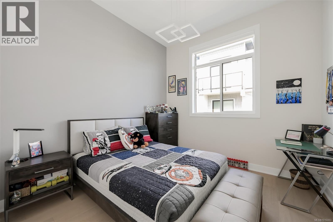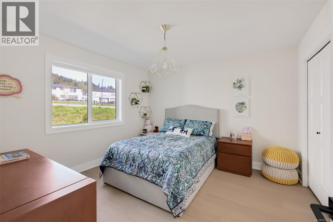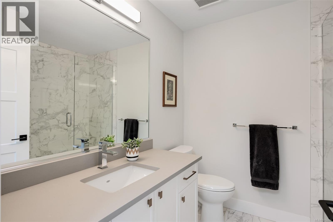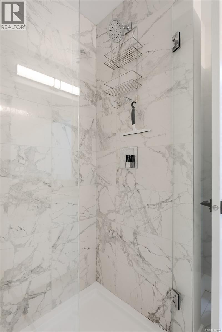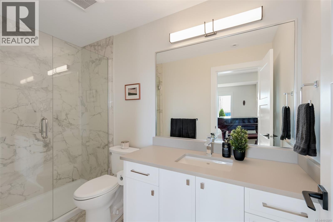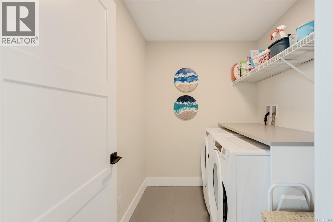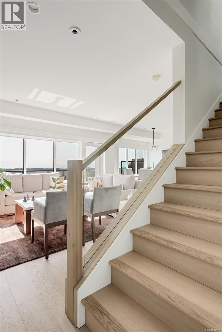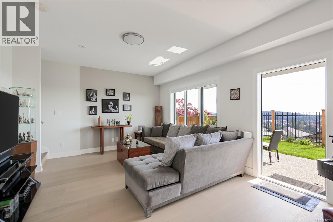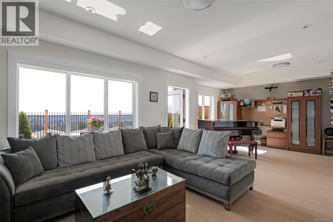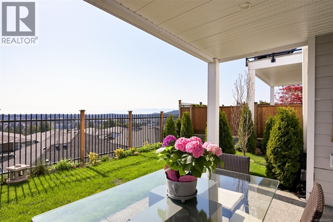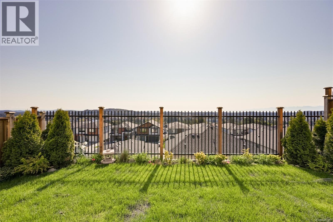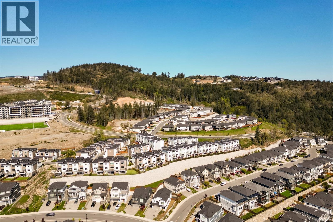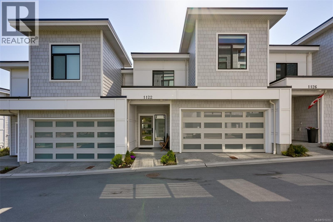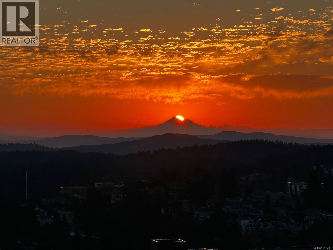Presented by Robert J. Iio Personal Real Estate Corporation — Team 110 RE/MAX Real Estate (Kamloops).
1122 Olivine Mews Langford, British Columbia V9B 5P9
$1,049,900Maintenance,
$402 Monthly
Maintenance,
$402 MonthlyA beautifully appointed home with panoramic views enjoyed from every principal room. Offering 3 beds/4 baths across 2,147 sqft of thoughtfully designed space, this home blends everyday comfort with elevated living. The gourmet kitchen features SS appliances, a gas range, a large sit-up island, and a welcoming dining area. The bright living room centers around a cozy fireplace and flows seamlessly to a spacious patio, where mountain and ocean vistas create the perfect backdrop for gatherings or quiet evenings. The primary suite delights with soaring 11 ft ceilings, a walk-in closet, and a spa-like 5-piece ensuite. Two additional bedrooms, a 3-piece bath, and laundry complete the upper level. The lower floor offers a generous rec room, a 3-piece bath, and a versatile flex space with direct access to a patio and fenced backyard. With a double garage, air conditioning, and Built Green certification, this home brings together luxury, comfort, and lifestyle. (id:61048)
Property Details
| MLS® Number | 1012203 |
| Property Type | Single Family |
| Neigbourhood | Bear Mountain |
| Community Features | Pets Allowed With Restrictions, Family Oriented |
| Features | Private Setting, Southern Exposure, Other |
| Parking Space Total | 2 |
| Plan | Eps7826 |
| Structure | Patio(s) |
| View Type | City View, Lake View, Mountain View, Ocean View |
Building
| Bathroom Total | 4 |
| Bedrooms Total | 3 |
| Constructed Date | 2021 |
| Cooling Type | Air Conditioned |
| Fireplace Present | Yes |
| Fireplace Total | 1 |
| Heating Fuel | Natural Gas |
| Heating Type | Forced Air |
| Size Interior | 2,147 Ft2 |
| Total Finished Area | 2147 Sqft |
| Type | Row / Townhouse |
Parking
| Garage |
Land
| Acreage | No |
| Size Irregular | 2558 |
| Size Total | 2558 Sqft |
| Size Total Text | 2558 Sqft |
| Zoning Type | Residential |
Rooms
| Level | Type | Length | Width | Dimensions |
|---|---|---|---|---|
| Second Level | Bedroom | 11 ft | 12 ft | 11 ft x 12 ft |
| Second Level | Bathroom | 3-Piece | ||
| Second Level | Bedroom | 12 ft | 12 ft | 12 ft x 12 ft |
| Second Level | Laundry Room | 7 ft | 6 ft | 7 ft x 6 ft |
| Second Level | Ensuite | 5-Piece | ||
| Second Level | Primary Bedroom | 16 ft | 13 ft | 16 ft x 13 ft |
| Lower Level | Patio | 17 ft | 9 ft | 17 ft x 9 ft |
| Lower Level | Office | 10 ft | 14 ft | 10 ft x 14 ft |
| Lower Level | Bathroom | 3-Piece | ||
| Lower Level | Family Room | 17 ft | 13 ft | 17 ft x 13 ft |
| Main Level | Balcony | 17 ft | 8 ft | 17 ft x 8 ft |
| Main Level | Dining Room | 11 ft | 9 ft | 11 ft x 9 ft |
| Main Level | Kitchen | 11 ft | 10 ft | 11 ft x 10 ft |
| Main Level | Living Room | 17 ft | 13 ft | 17 ft x 13 ft |
| Main Level | Bathroom | 2-Piece | ||
| Main Level | Entrance | 7 ft | 4 ft | 7 ft x 4 ft |
https://www.realtor.ca/real-estate/28793236/1122-olivine-mews-langford-bear-mountain
Contact Us
Contact us for more information
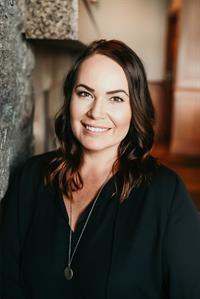
Julia Abraham
Personal Real Estate Corporation
www.juliaabraham.ca/
4440 Chatterton Way
Victoria, British Columbia V8X 5J2
(250) 744-3301
(800) 663-2121
(250) 744-3904
www.remax-camosun-victoria-bc.com/
