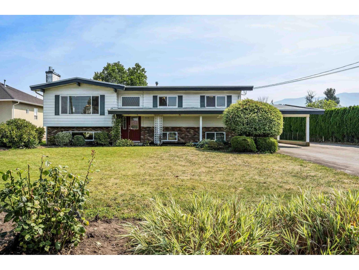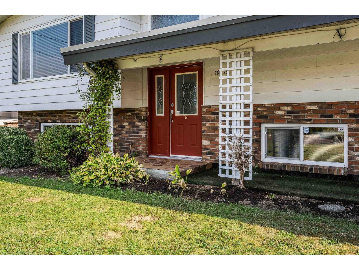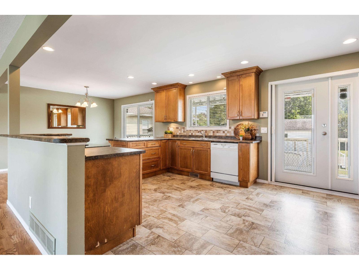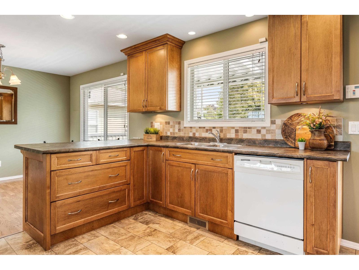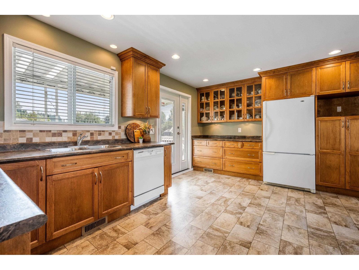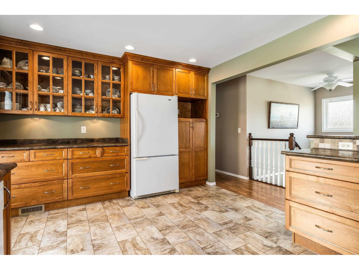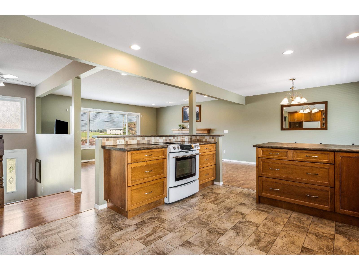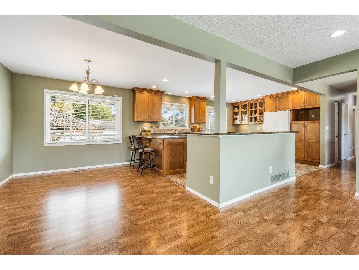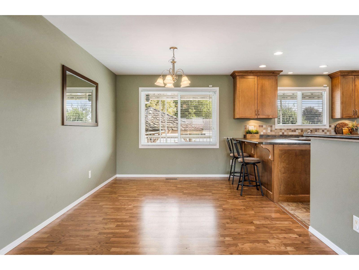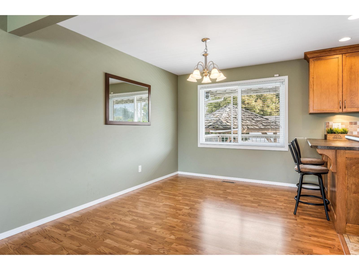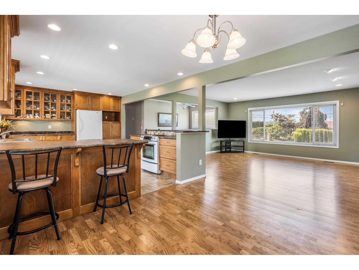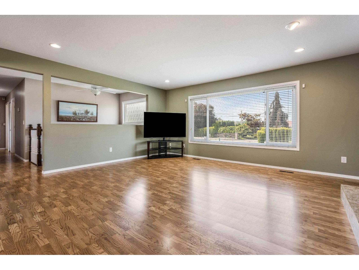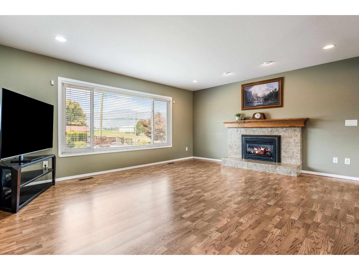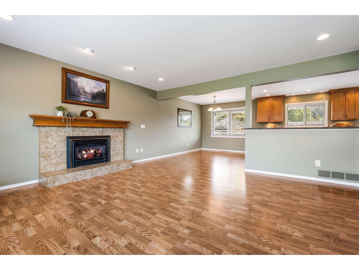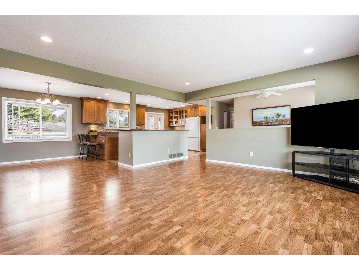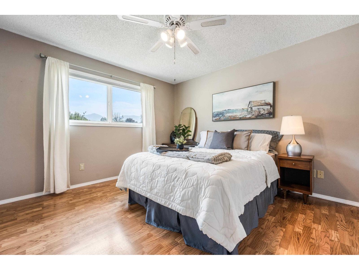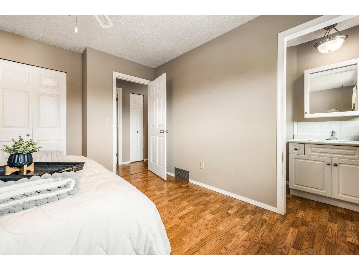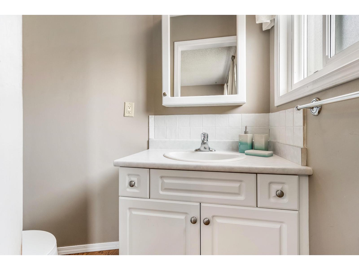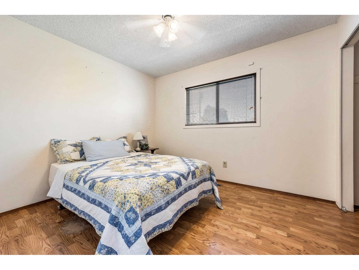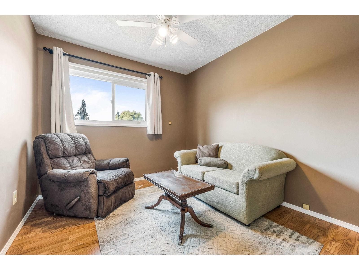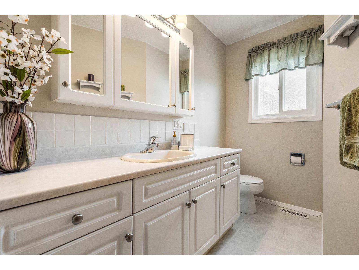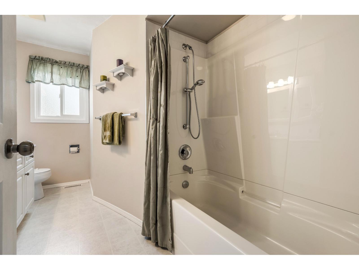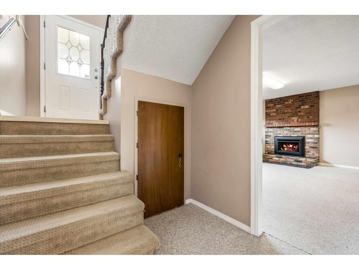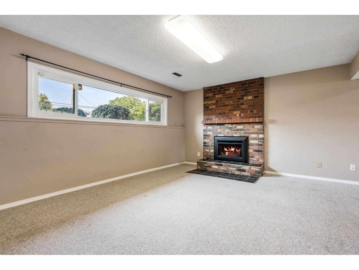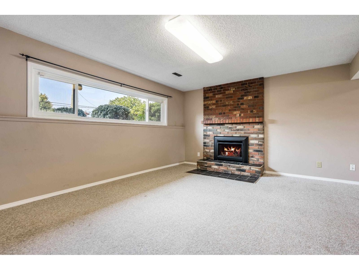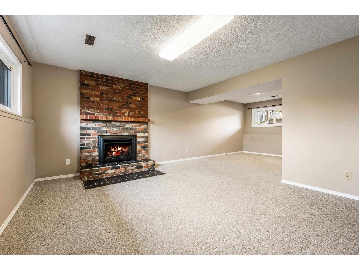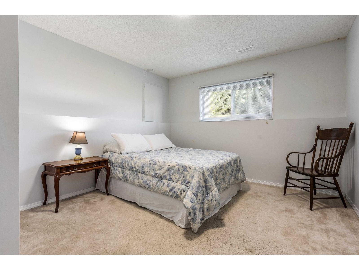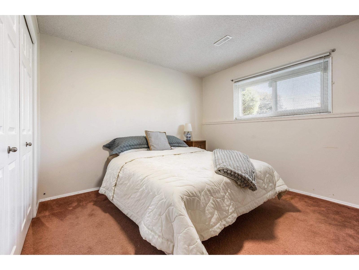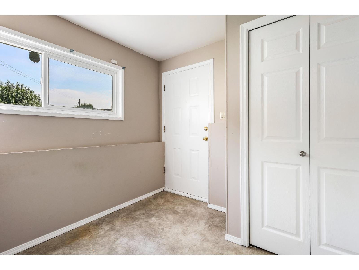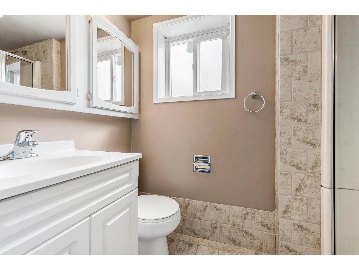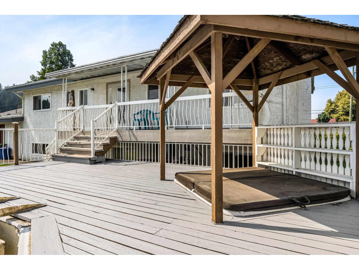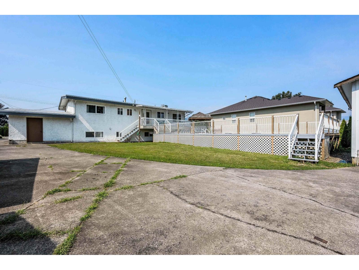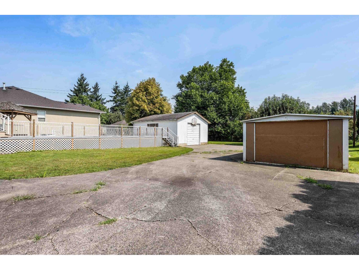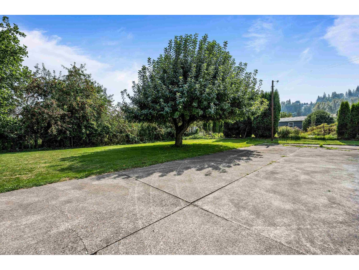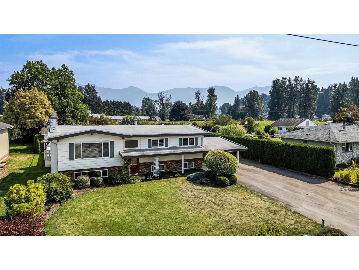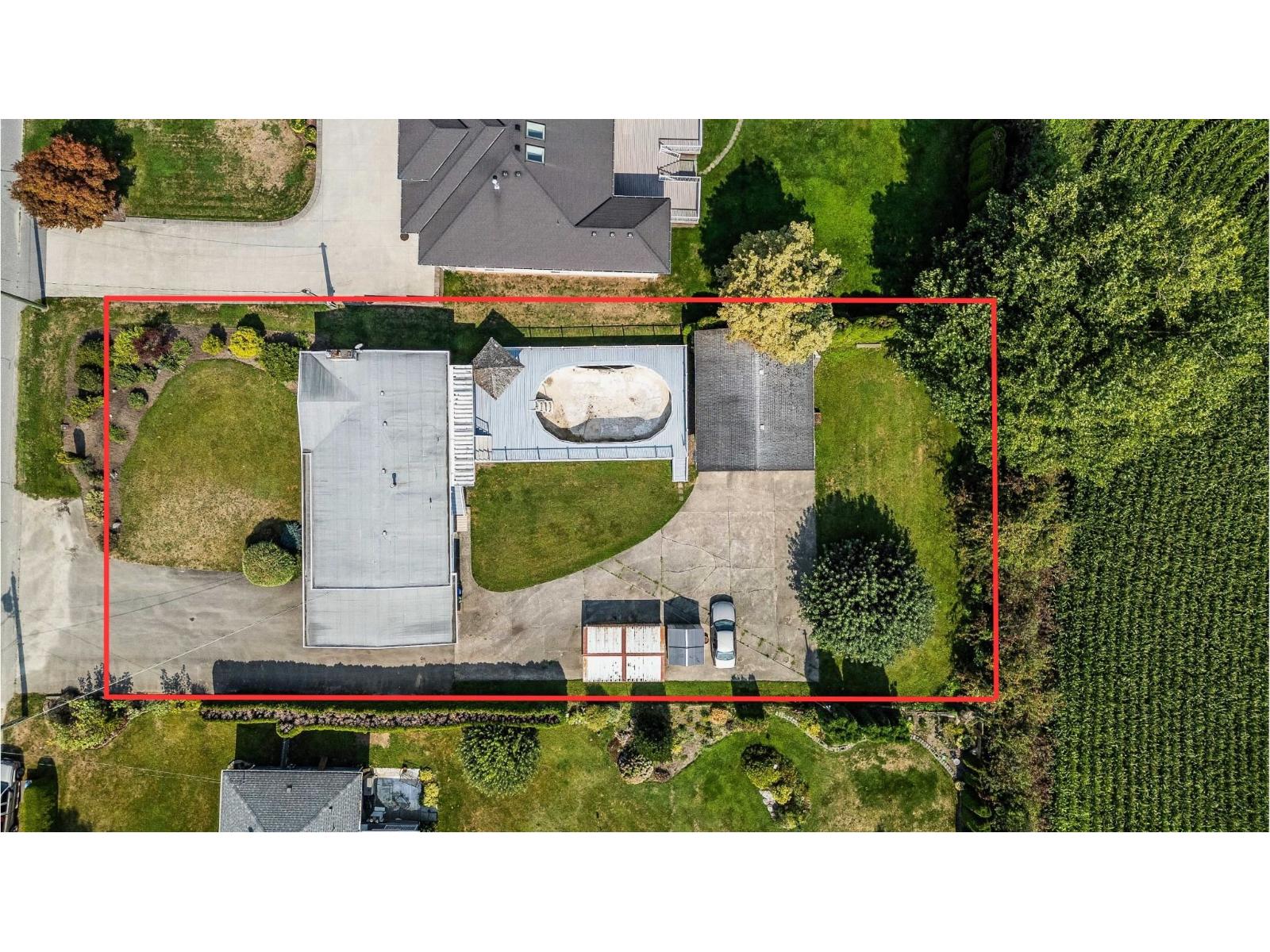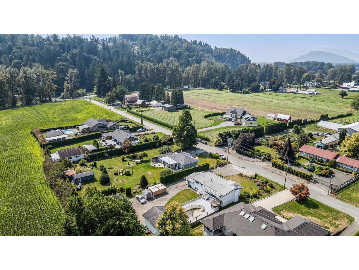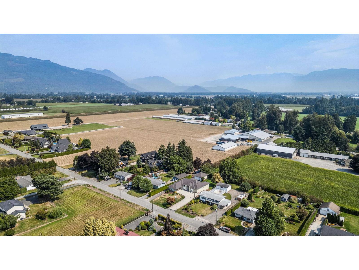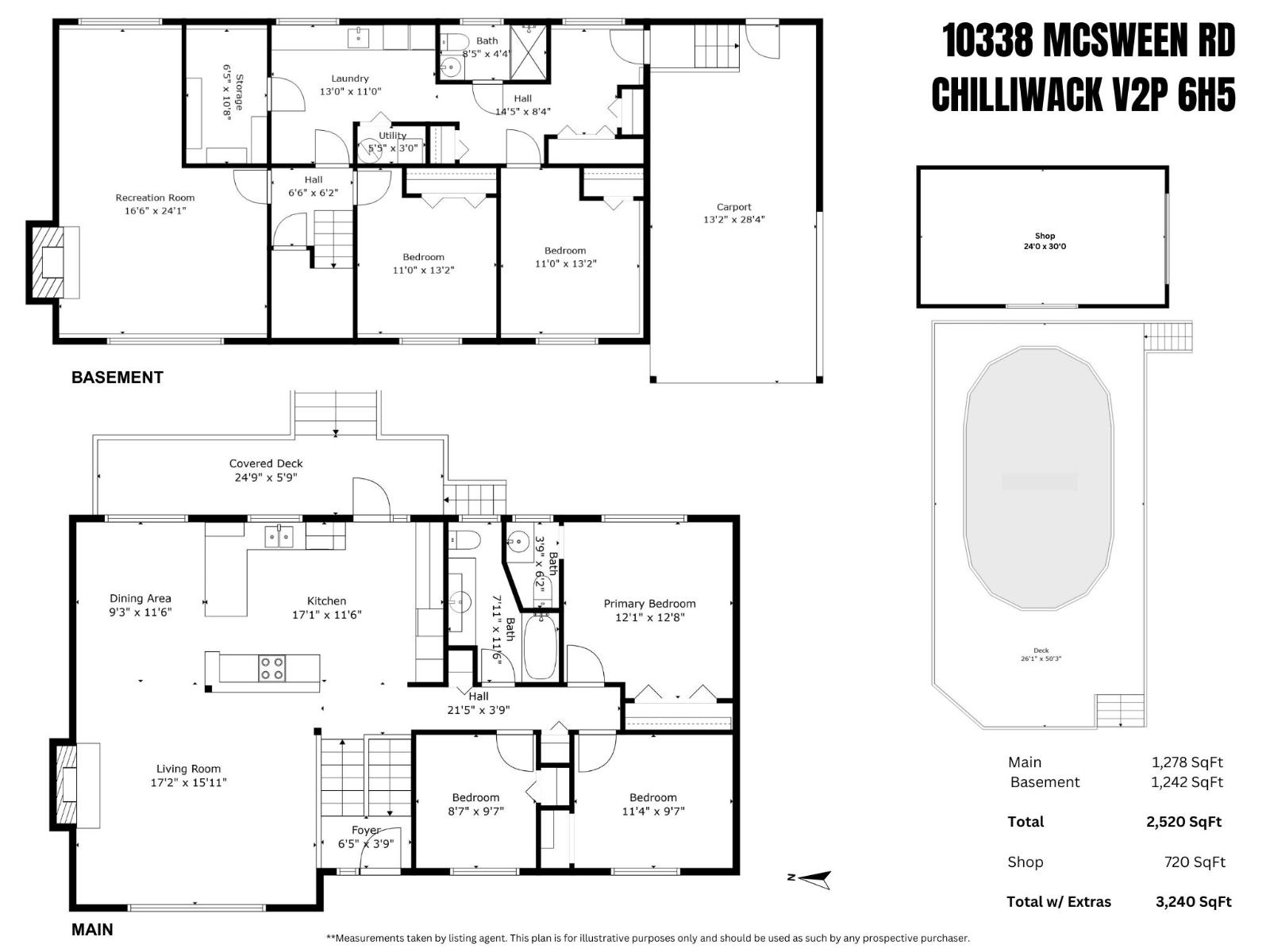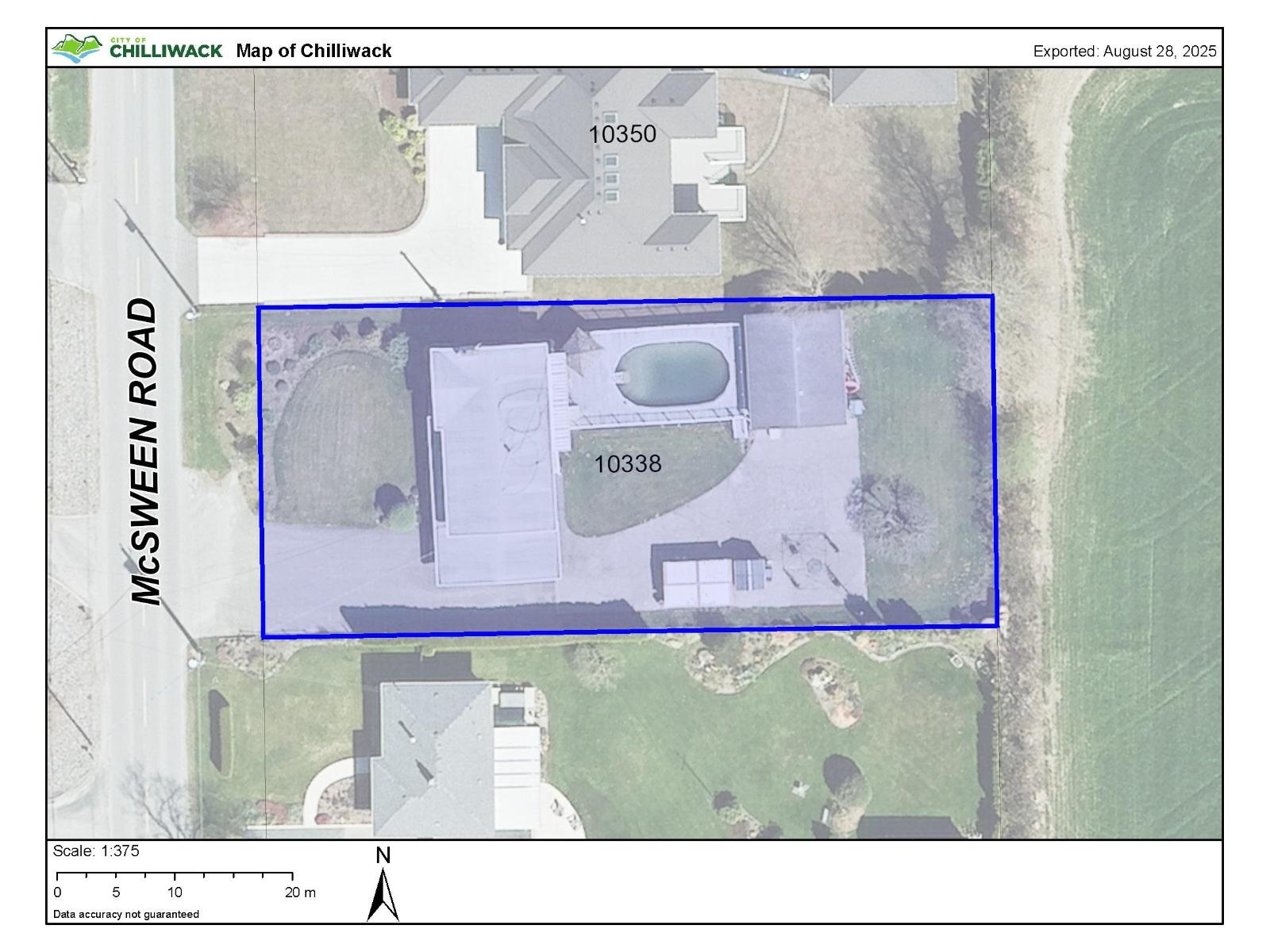10338 Mcsween Road, Fairfield Island Chilliwack, British Columbia V2P 6H5
$1,249,900
FAIRFIELD ISLAND GEM! 5 Bed + REC ROOM, 3 Bath on almost HALF AN ACRE of ALR with 24x30 DETACHED SHOP w/ 220, A/C, POOL DECK and SUITE POTENTIAL, WOW! Located on one of the best streets in Chilliwack, this home offers 2,520 sqft of living across 2 levels w/ a bright open layout, HEAT PUMP, and MT VIEWS. Main Floor has a large updated kitchen w/ access to a covered deck, large primary w/ 2pc ensuite, GAS F/P, & a 4pc bath. Lower level has a HUGE REC ROOM w/ GAS F/P, 2 large bedrooms, 3pc bath, laundry w/ sink, large storage room and a separate entrance, ideal for a suite. Outside a massive POOL DECK w/ gazebo, SHOP w/ 220 power & high ceilings, parking for 10+ vehicles and RV. Great neighborhood close to shops, schools, golf, & District 1881. Properties like this rarely become available. (id:61048)
Open House
This property has open houses!
12:00 pm
Ends at:2:00 pm
Property Details
| MLS® Number | R3041414 |
| Property Type | Single Family |
| Pool Type | Outdoor Pool |
| Storage Type | Storage |
| Structure | Workshop |
| View Type | Mountain View |
Building
| Bathroom Total | 3 |
| Bedrooms Total | 5 |
| Amenities | Laundry - In Suite |
| Appliances | Washer, Dryer, Refrigerator, Stove, Dishwasher |
| Basement Type | Full |
| Constructed Date | 1972 |
| Construction Style Attachment | Detached |
| Cooling Type | Central Air Conditioning |
| Fireplace Present | Yes |
| Fireplace Total | 2 |
| Fixture | Drapes/window Coverings |
| Heating Fuel | Natural Gas |
| Heating Type | Forced Air |
| Stories Total | 2 |
| Size Interior | 2,520 Ft2 |
| Type | House |
Parking
| Carport | |
| Detached Garage | |
| R V |
Land
| Acreage | No |
| Size Depth | 205 Ft |
| Size Frontage | 92 Ft |
| Size Irregular | 18818 |
| Size Total | 18818 Sqft |
| Size Total Text | 18818 Sqft |
Rooms
| Level | Type | Length | Width | Dimensions |
|---|---|---|---|---|
| Basement | Recreational, Games Room | 16 ft ,5 in | 24 ft ,1 in | 16 ft ,5 in x 24 ft ,1 in |
| Basement | Storage | 6 ft ,4 in | 10 ft ,8 in | 6 ft ,4 in x 10 ft ,8 in |
| Basement | Laundry Room | 13 ft | 11 ft | 13 ft x 11 ft |
| Basement | Bedroom 4 | 11 ft | 13 ft ,2 in | 11 ft x 13 ft ,2 in |
| Basement | Bedroom 5 | 11 ft | 13 ft ,2 in | 11 ft x 13 ft ,2 in |
| Basement | Utility Room | 5 ft ,4 in | 3 ft | 5 ft ,4 in x 3 ft |
| Main Level | Foyer | 6 ft ,4 in | 3 ft ,9 in | 6 ft ,4 in x 3 ft ,9 in |
| Main Level | Kitchen | 17 ft ,3 in | 11 ft ,6 in | 17 ft ,3 in x 11 ft ,6 in |
| Main Level | Dining Room | 9 ft ,2 in | 11 ft ,6 in | 9 ft ,2 in x 11 ft ,6 in |
| Main Level | Living Room | 17 ft ,1 in | 15 ft ,1 in | 17 ft ,1 in x 15 ft ,1 in |
| Main Level | Primary Bedroom | 12 ft ,3 in | 12 ft ,8 in | 12 ft ,3 in x 12 ft ,8 in |
| Main Level | Bedroom 2 | 8 ft ,5 in | 9 ft ,7 in | 8 ft ,5 in x 9 ft ,7 in |
| Main Level | Bedroom 3 | 11 ft ,3 in | 9 ft ,7 in | 11 ft ,3 in x 9 ft ,7 in |
https://www.realtor.ca/real-estate/28790706/10338-mcsween-road-fairfield-island-chilliwack
Contact Us
Contact us for more information

Freddy Valdovinos
www.youtube.com/embed/u4ADPiSbMUA
www.freddyvrealty.ca/
freddyvrealty/
1 - 7300 Vedder Rd
Chilliwack, British Columbia V2R 4G6
(604) 858-7179
(800) 830-7175
(604) 858-7197
www.nydarealty.britishcolumbia.remax.ca
