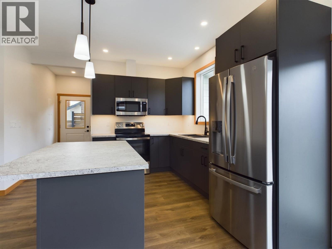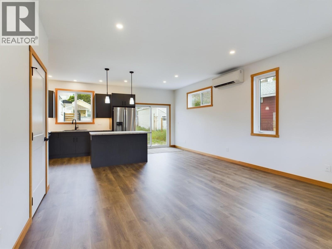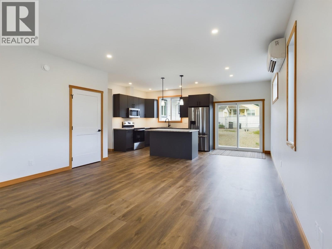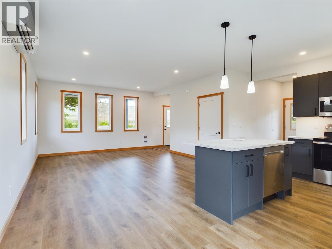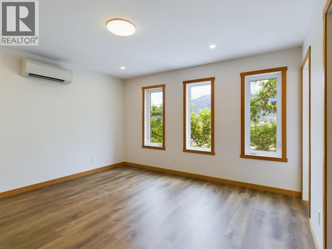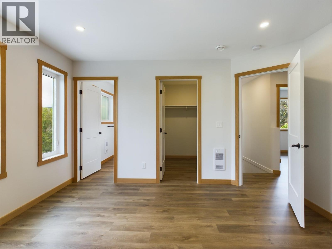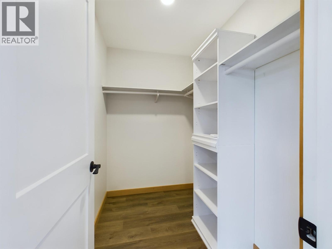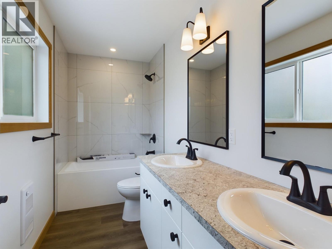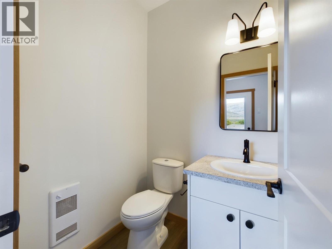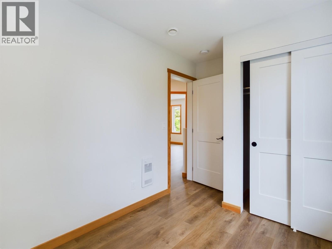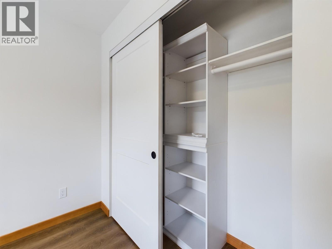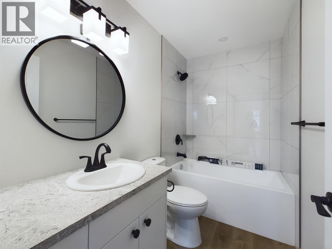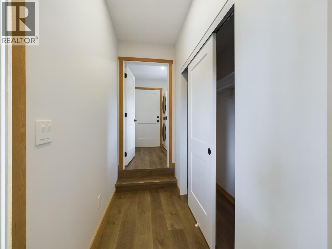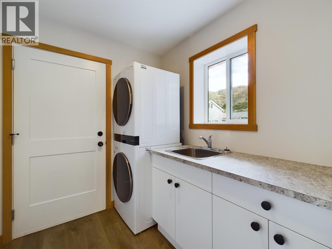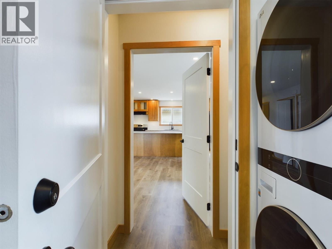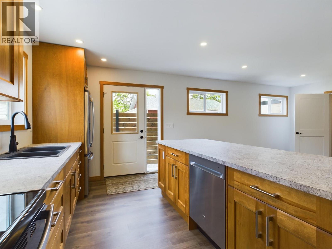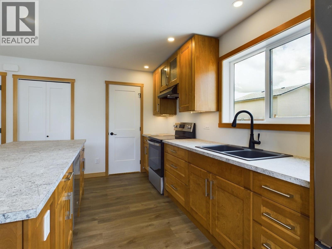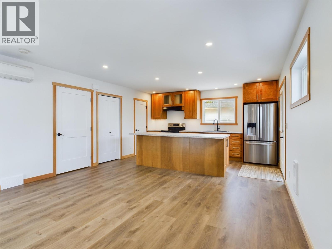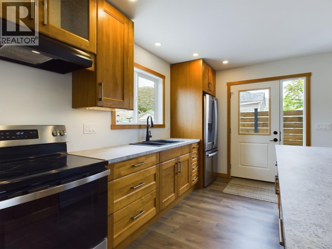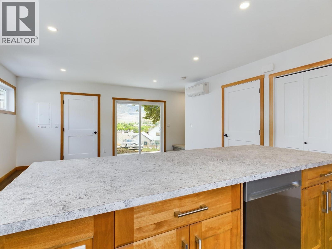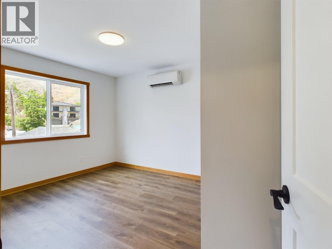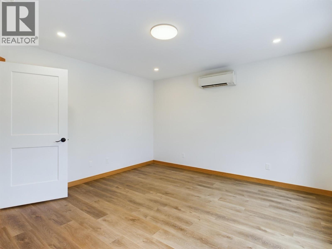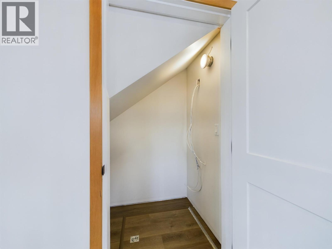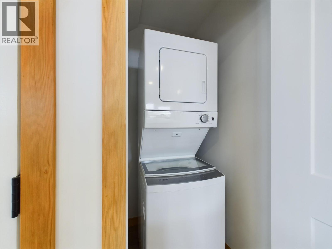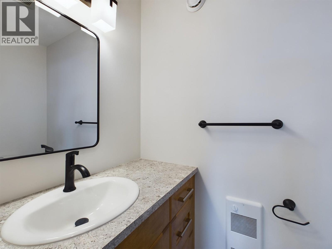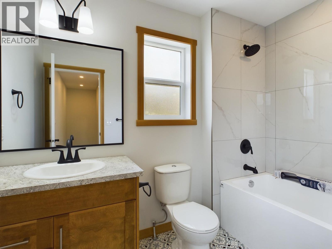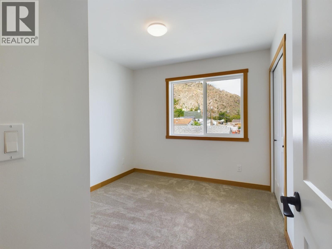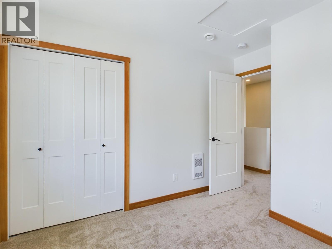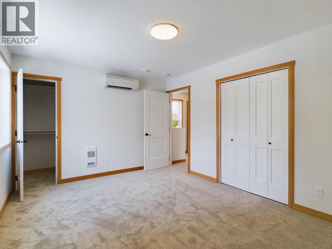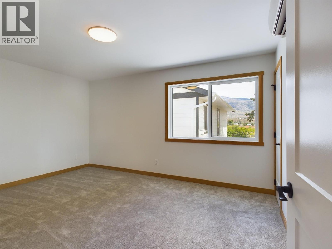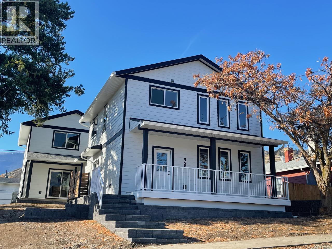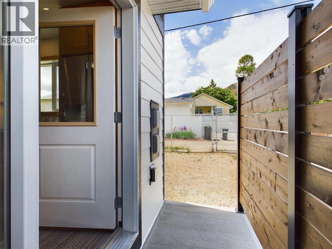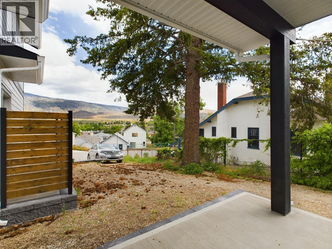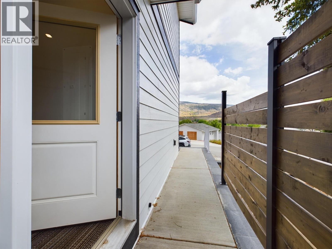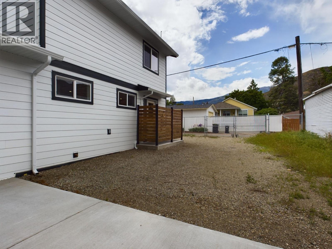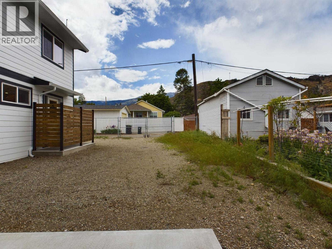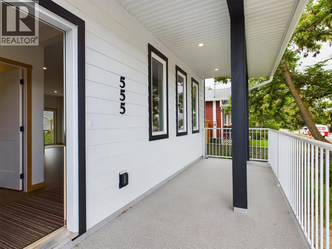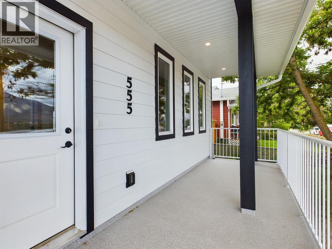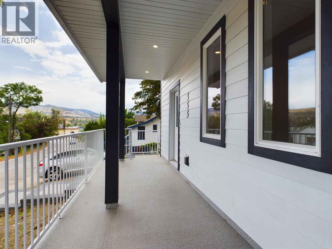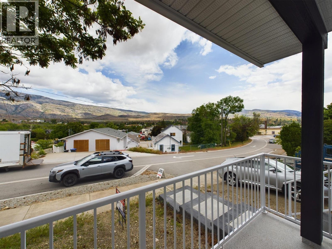555 Earle Crescent Oliver, British Columbia V0H 1T0
$829,000
Looking for a legal suite with a beautiful attached home? The Home built 2022, features a 3-bed, 2.5-bath main residence plus a fully self-contained 2-bed, 2-bath legal suite — perfect for income, extended family, or guests. The main home offers a bright open-concept layout with panoramic mountain and valley views, while the suite has its own entrance, laundry, and individual heat pump. Practical extras include RV hookups, boat parking, and laneway access. Just one block from town and walking distance to schools, this home blends modern design with unbeatable convenience. Surrounded by golf, wineries, hiking, and skiing, it’s move-in ready and priced to sell. Measurements approximate; buyer to verify if important. Plus GST. (id:61048)
Property Details
| MLS® Number | 10361130 |
| Property Type | Single Family |
| Neigbourhood | Oliver |
| Parking Space Total | 1 |
Building
| Bathroom Total | 5 |
| Bedrooms Total | 5 |
| Appliances | Range, Refrigerator, Dishwasher, Dryer, Washer |
| Basement Type | Crawl Space |
| Constructed Date | 2022 |
| Construction Style Attachment | Detached |
| Cooling Type | Heat Pump, Wall Unit |
| Exterior Finish | Other |
| Flooring Type | Carpeted, Vinyl |
| Half Bath Total | 2 |
| Heating Fuel | Electric |
| Roof Material | Asphalt Shingle |
| Roof Style | Unknown |
| Stories Total | 2 |
| Size Interior | 2,495 Ft2 |
| Type | House |
| Utility Water | Municipal Water |
Parking
| Additional Parking | |
| Other | |
| R V |
Land
| Acreage | No |
| Sewer | Municipal Sewage System |
| Size Irregular | 0.14 |
| Size Total | 0.14 Ac|under 1 Acre |
| Size Total Text | 0.14 Ac|under 1 Acre |
| Zoning Type | Unknown |
Rooms
| Level | Type | Length | Width | Dimensions |
|---|---|---|---|---|
| Second Level | Primary Bedroom | 13'3'' x 13' | ||
| Second Level | 4pc Ensuite Bath | Measurements not available | ||
| Second Level | Bedroom | 10'9'' x 11' | ||
| Second Level | Bedroom | 9'8'' x 8'3'' | ||
| Second Level | Bedroom | 10'10'' x 14'10'' | ||
| Second Level | Bedroom | 9'5'' x 9'3'' | ||
| Second Level | 4pc Bathroom | Measurements not available | ||
| Second Level | 4pc Bathroom | Measurements not available | ||
| Main Level | Living Room | 14'10'' x 15' | ||
| Main Level | Living Room | 14'10'' x 11'6'' | ||
| Main Level | Laundry Room | 6'7'' x 7' | ||
| Main Level | Kitchen | 14'10'' x 11'6'' | ||
| Main Level | Kitchen | 18'5'' x 12' | ||
| Main Level | Foyer | 12' x 3'7'' | ||
| Main Level | 2pc Bathroom | Measurements not available | ||
| Main Level | 2pc Bathroom | Measurements not available |
https://www.realtor.ca/real-estate/28792479/555-earle-crescent-oliver-oliver
Contact Us
Contact us for more information

Maria Maccarthy
444 School Avenue, Box 220
Oliver, British Columbia V0H 1T0
(250) 498-6500
(250) 498-6504
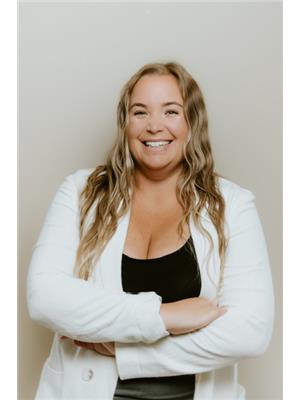
Kassandra Maccarthy
444 School Avenue, Box 220
Oliver, British Columbia V0H 1T0
(250) 498-6500
(250) 498-6504
