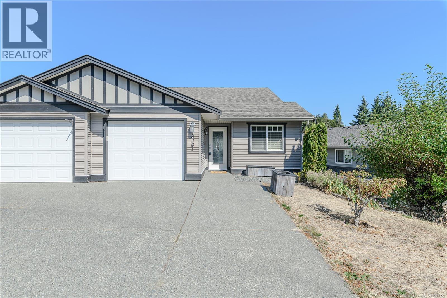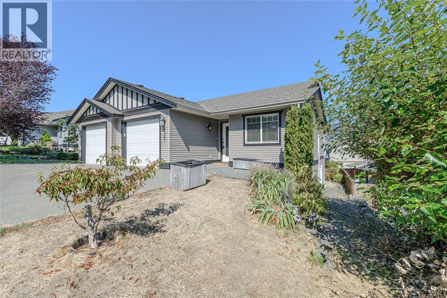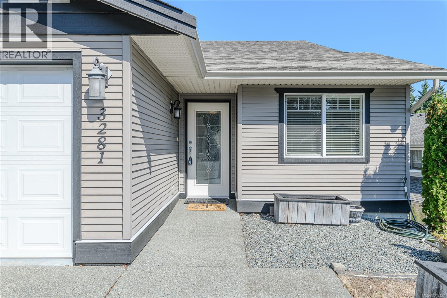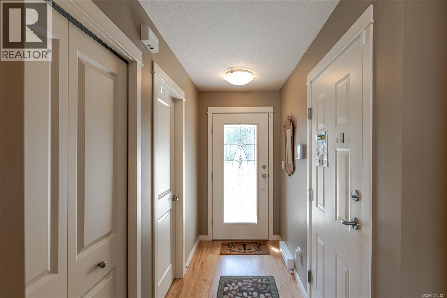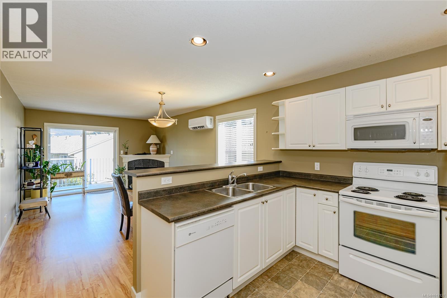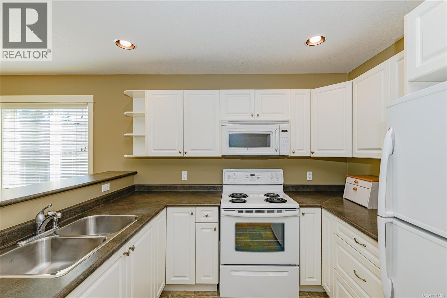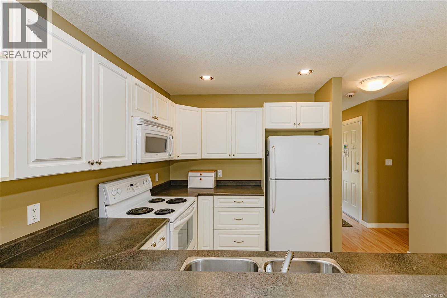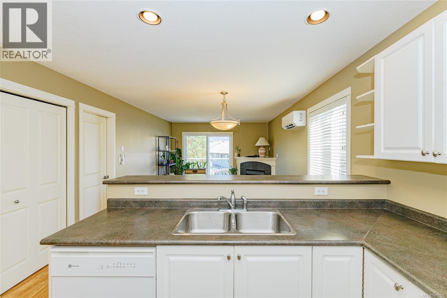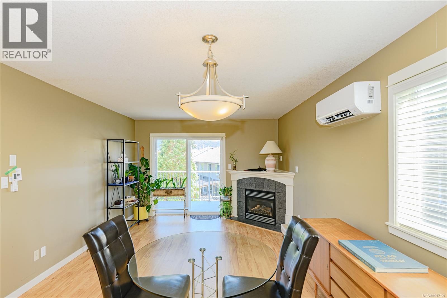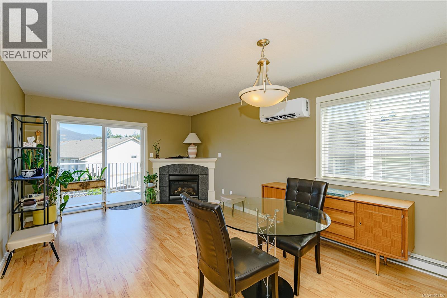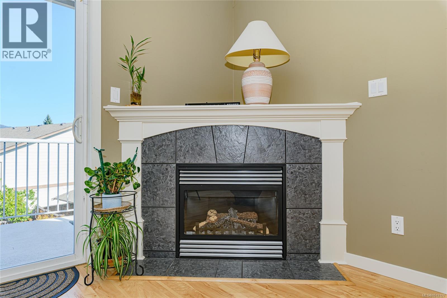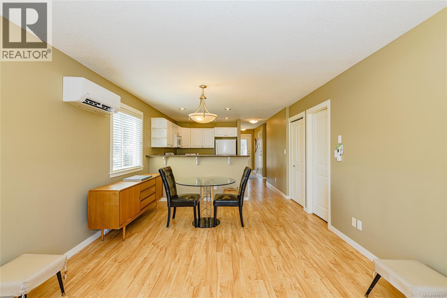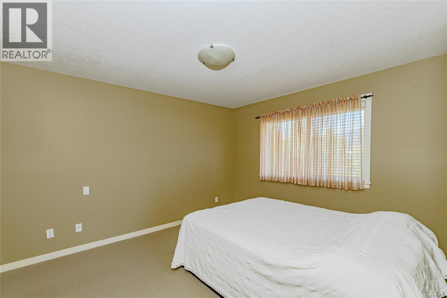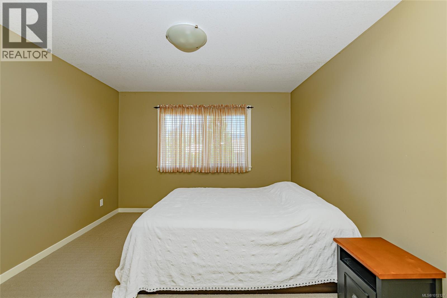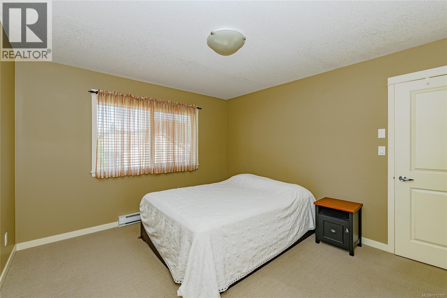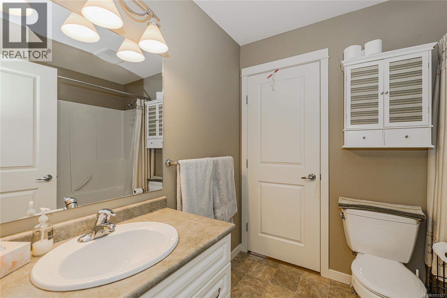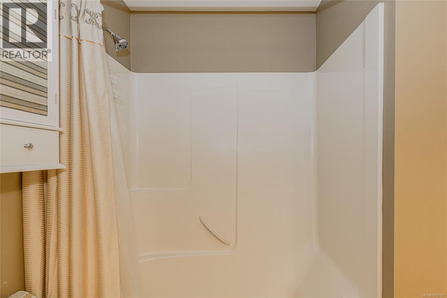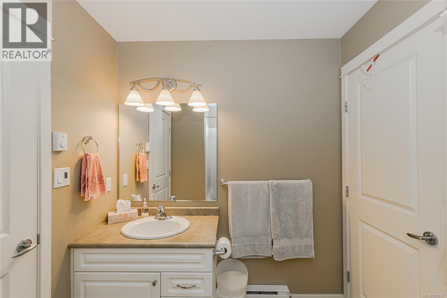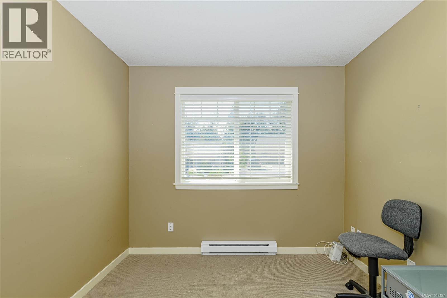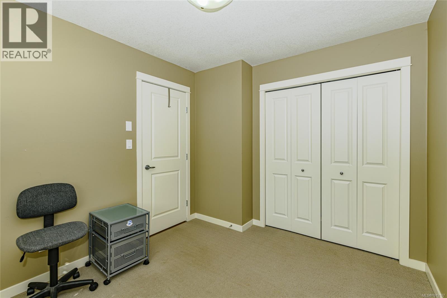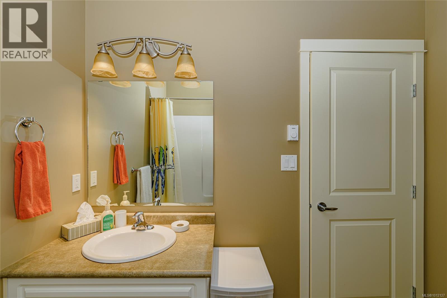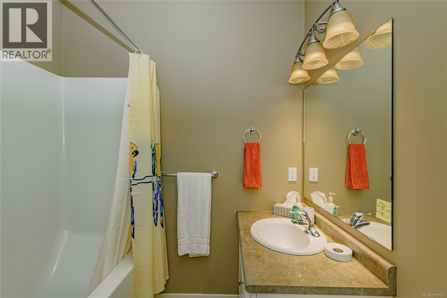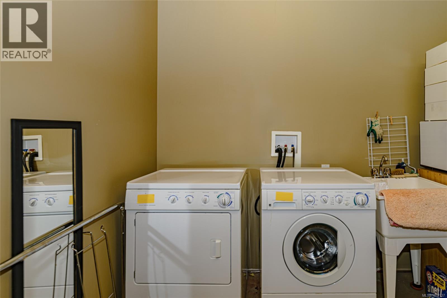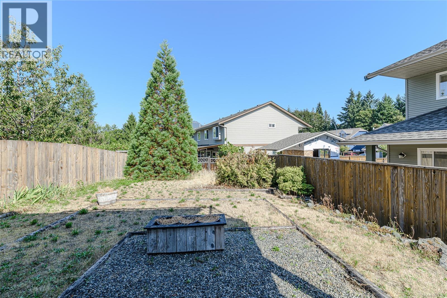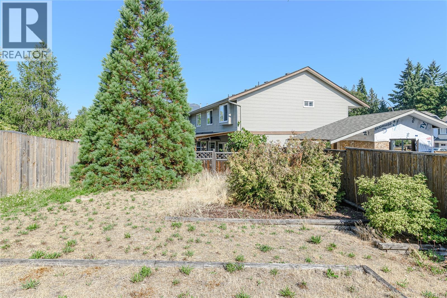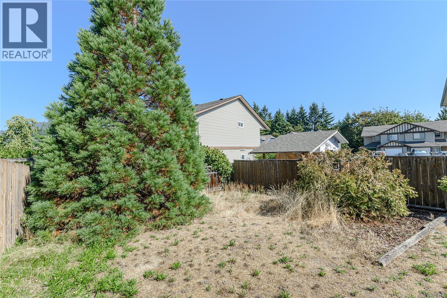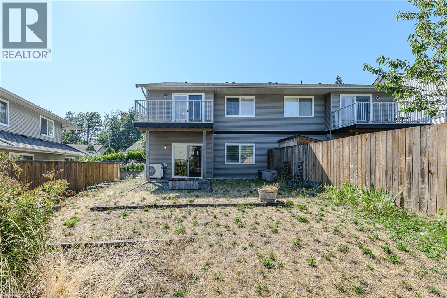3281 Renita Ridge Rd Duncan, British Columbia V9L 5J6
$595,000
Welcome to this excellent level entry full basement home. Enter into a nice open floorplan with a bright spacious feel with the kitchen looking onto the dining and living areas, touched off with a corner natural gas fireplace. The slider off this area opens to the sundeck, which takes in a nice outlook with a majestic Mount Prevost backdrop. Downstairs offers great family space with high ceiling for that continued spacious feeling. Located down is the large 3rd bedroom, full 4 piece bathroom, a huge storage/workshop/laundry room and finished off with a good sized family room. You can exit onto the lower covered patio from the family room out to the mostly fenced back yard with garden beds plus a great storage shed. This is a nice family area located not far from town and close to good schools, shopping and nearby recreation. (id:61048)
Property Details
| MLS® Number | 1012127 |
| Property Type | Single Family |
| Neigbourhood | West Duncan |
| Community Features | Pets Allowed, Family Oriented |
| Features | Other |
| Parking Space Total | 2 |
| View Type | Mountain View |
Building
| Bathroom Total | 2 |
| Bedrooms Total | 3 |
| Constructed Date | 2006 |
| Cooling Type | Air Conditioned, Wall Unit |
| Fireplace Present | Yes |
| Fireplace Total | 1 |
| Heating Fuel | Electric |
| Heating Type | Baseboard Heaters, Heat Pump |
| Size Interior | 1,657 Ft2 |
| Total Finished Area | 1357 Sqft |
| Type | Duplex |
Land
| Access Type | Road Access |
| Acreage | No |
| Size Irregular | 1307 |
| Size Total | 1307 Sqft |
| Size Total Text | 1307 Sqft |
| Zoning Description | R-3 |
| Zoning Type | Duplex |
Rooms
| Level | Type | Length | Width | Dimensions |
|---|---|---|---|---|
| Lower Level | Storage | 22 ft | 22 ft x Measurements not available | |
| Lower Level | Family Room | 12 ft | Measurements not available x 12 ft | |
| Lower Level | Bedroom | 13 ft | Measurements not available x 13 ft | |
| Lower Level | Bathroom | 4-Piece | ||
| Main Level | Primary Bedroom | 16'5 x 11'4 | ||
| Main Level | Living Room | 12 ft | 12 ft x Measurements not available | |
| Main Level | Kitchen | 11'8 x 10'7 | ||
| Main Level | Dining Room | 12 ft | 7 ft | 12 ft x 7 ft |
| Main Level | Bedroom | 9 ft | Measurements not available x 9 ft | |
| Main Level | Bathroom | 4-Piece |
https://www.realtor.ca/real-estate/28790119/3281-renita-ridge-rd-duncan-west-duncan
Contact Us
Contact us for more information

Jackie Wood
www.jackiewood.ca/
www.facebook.com/JackieWoodRealtor/
www.linkedin.com/in/jackiewoodrealestate/
twitter.com/JackieWoodAgent
www.instagram.com/cowichanrealtor/
23 Queens Road
Duncan, British Columbia V9L 2W1
(250) 746-8123
(250) 746-8115
www.pembertonholmesduncan.com/
