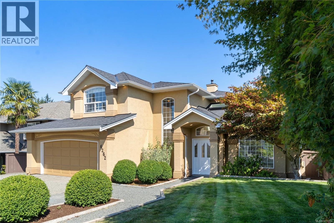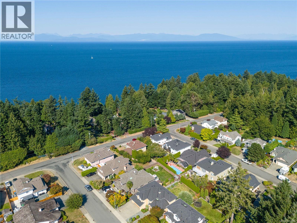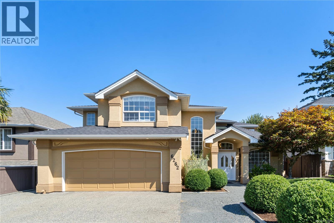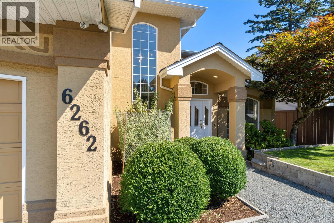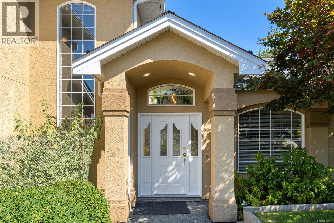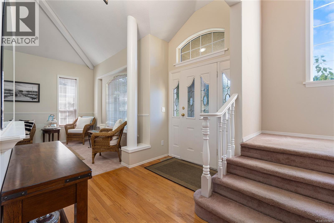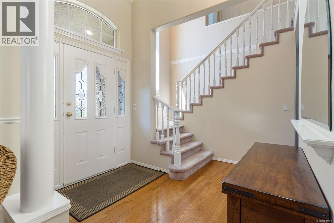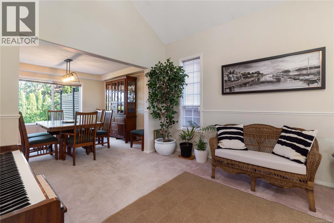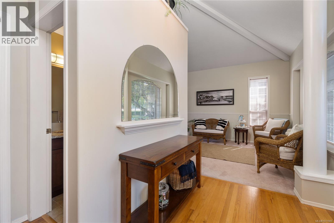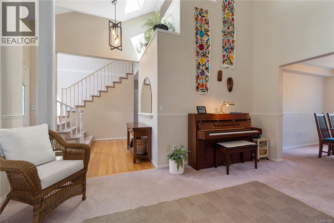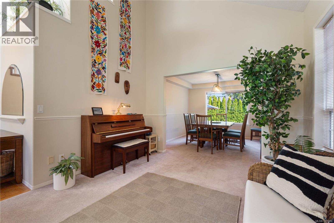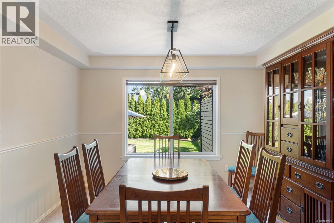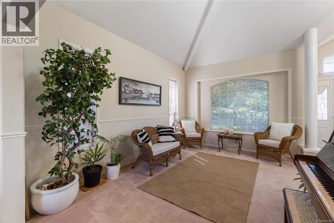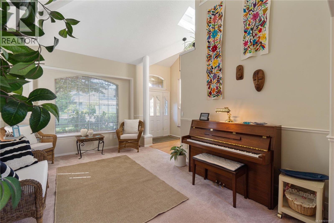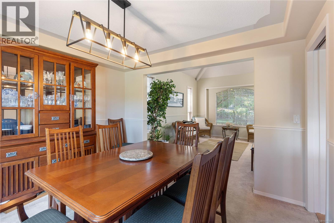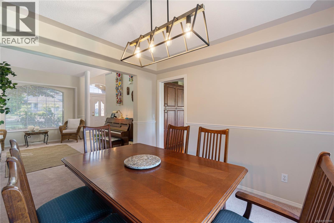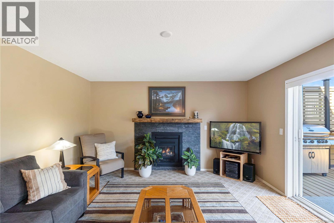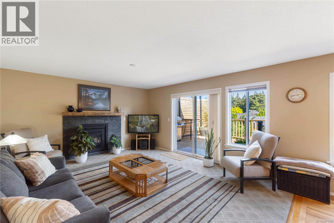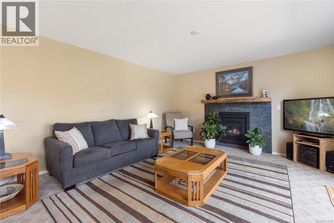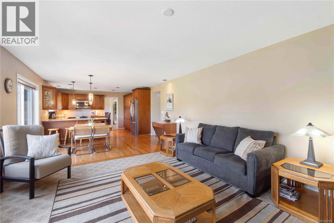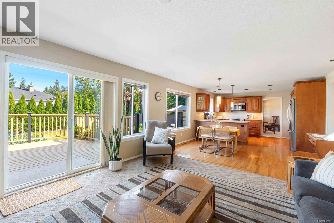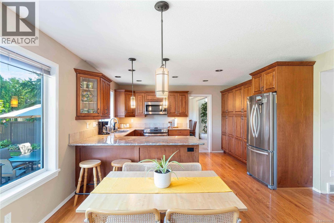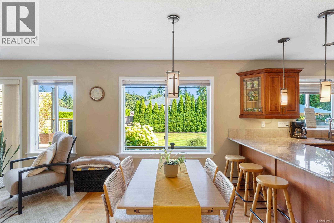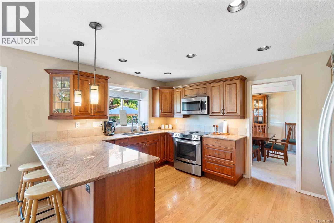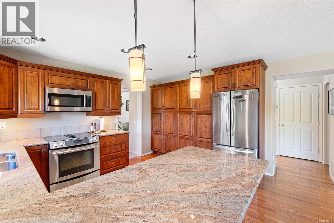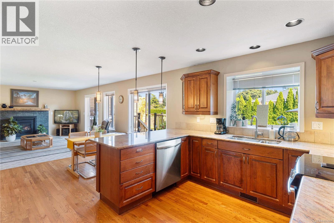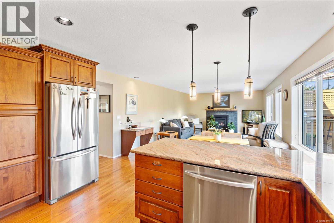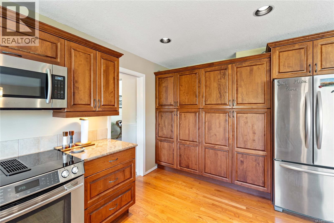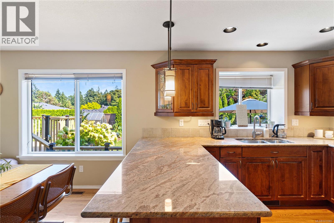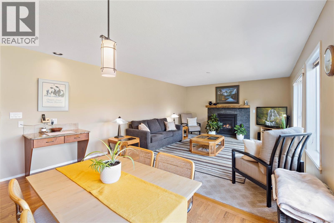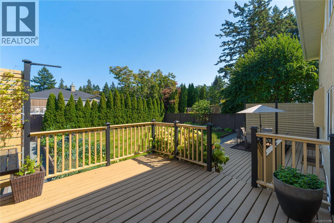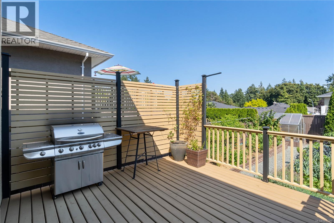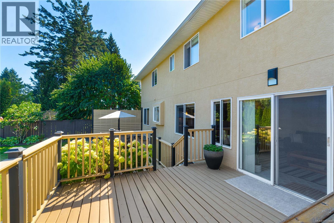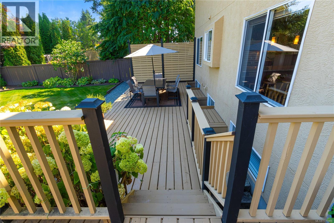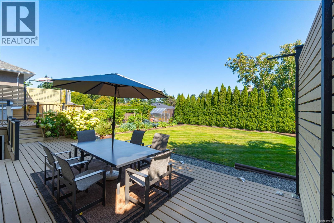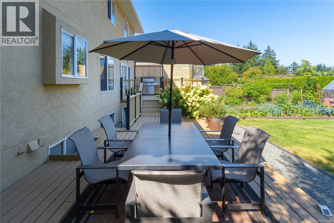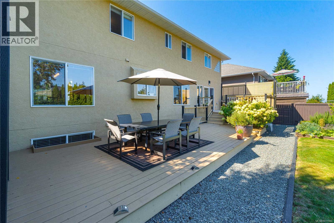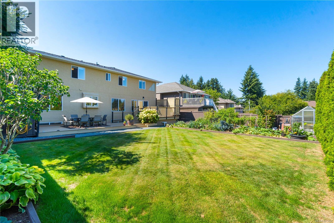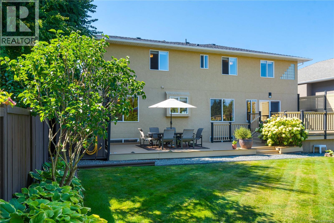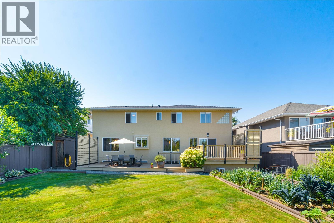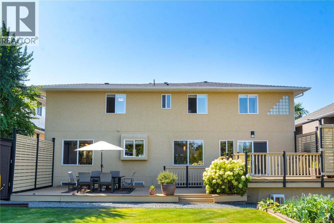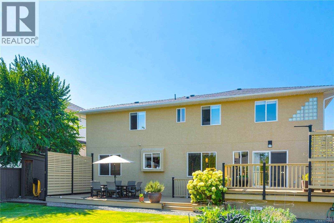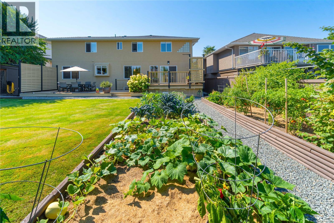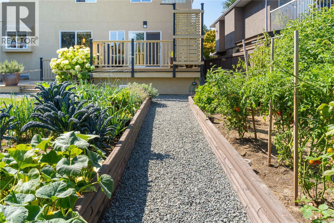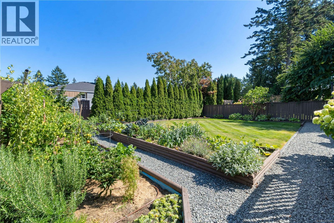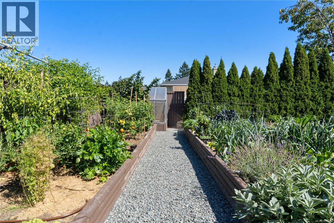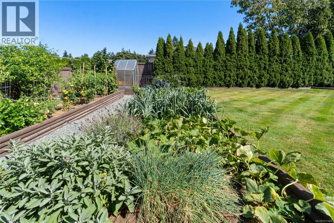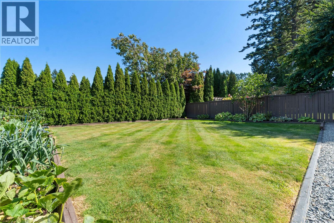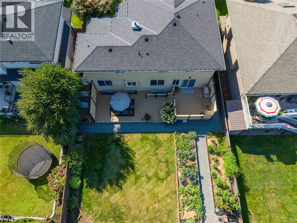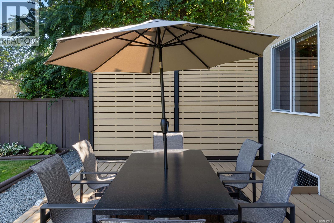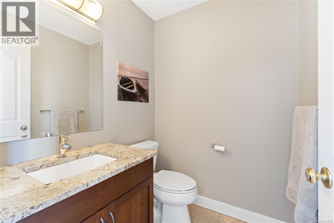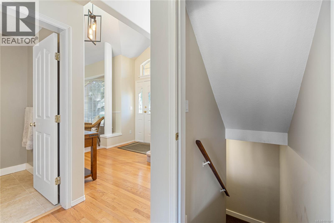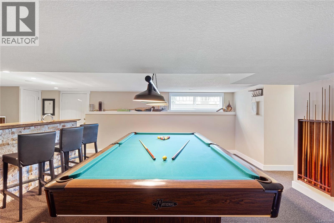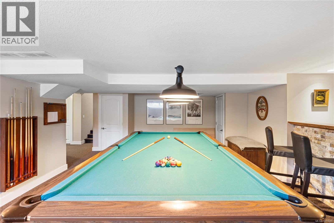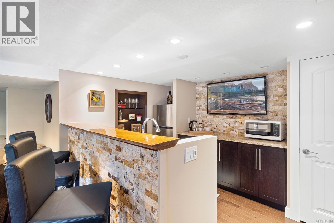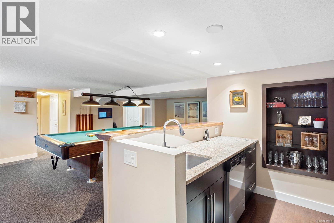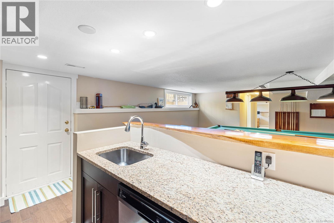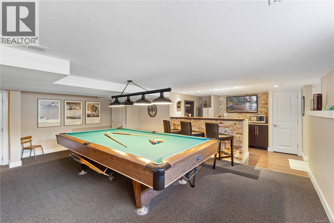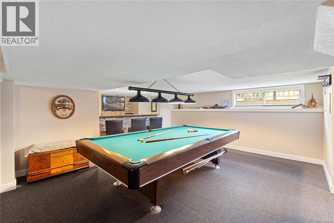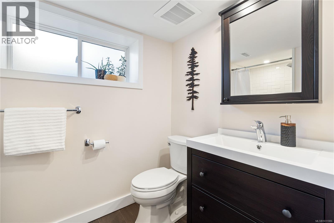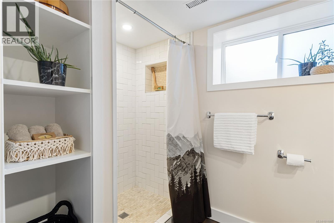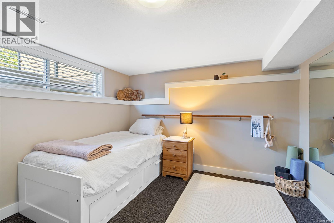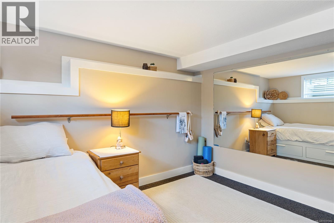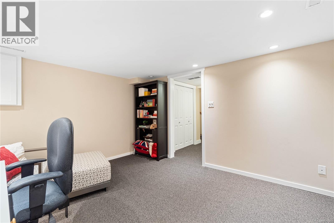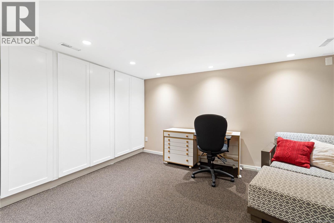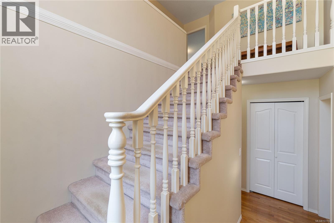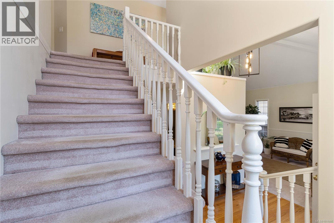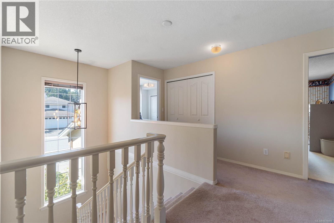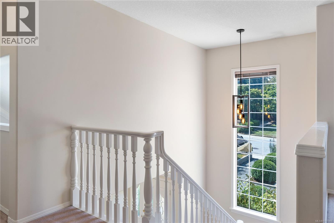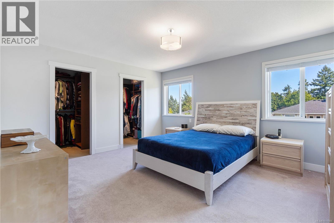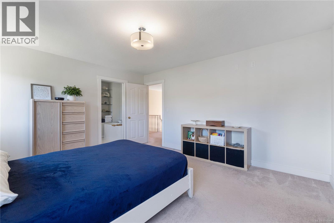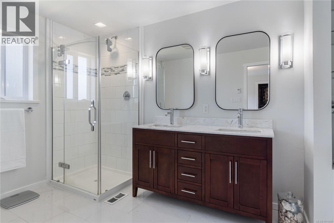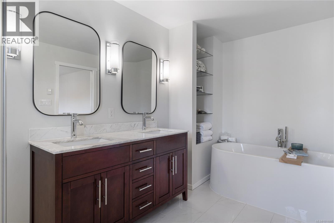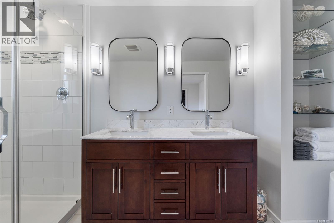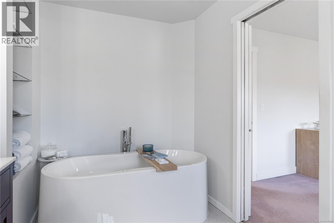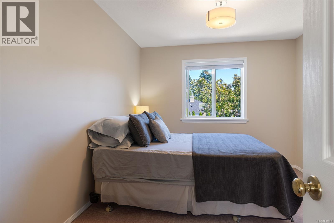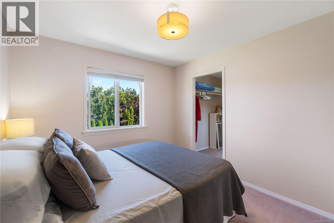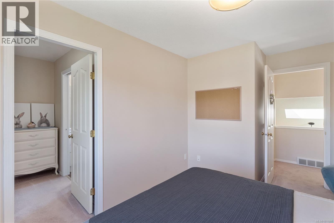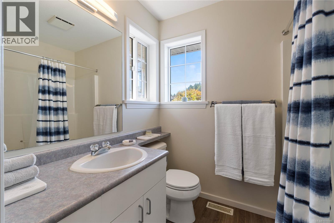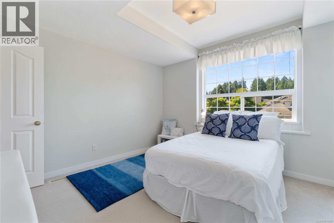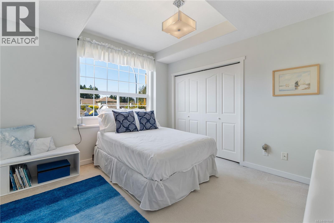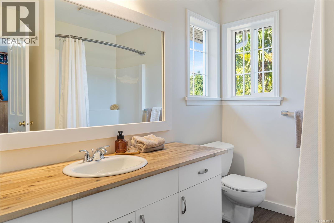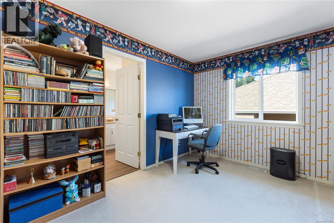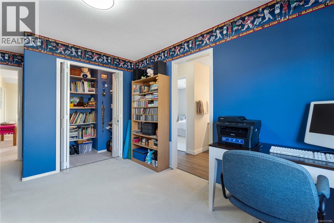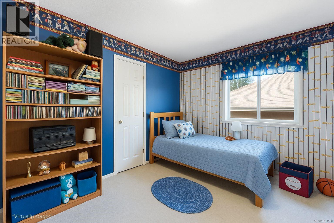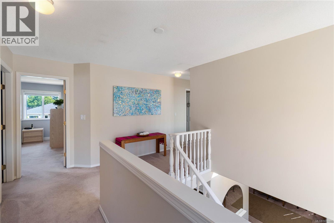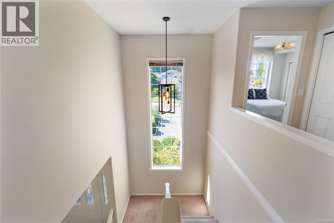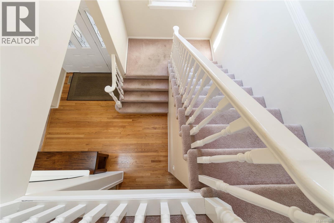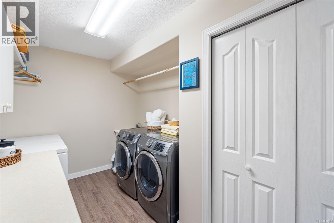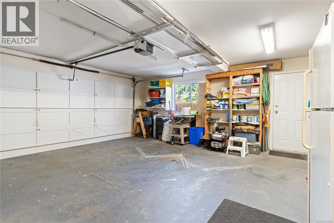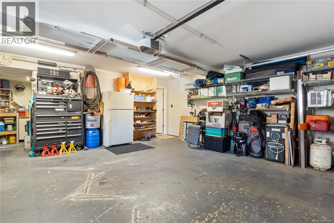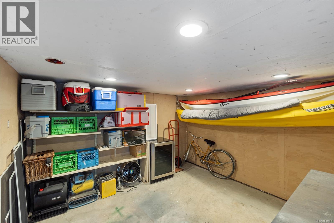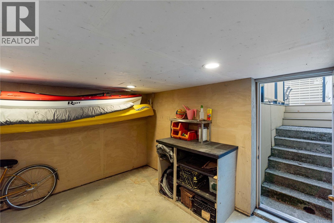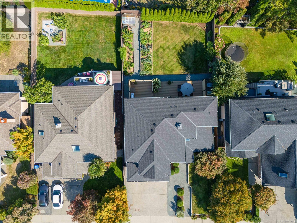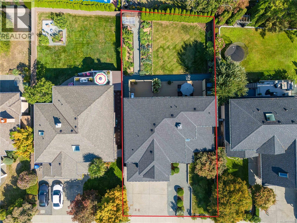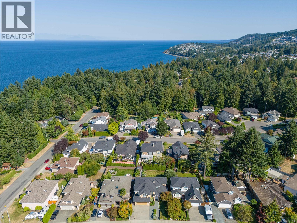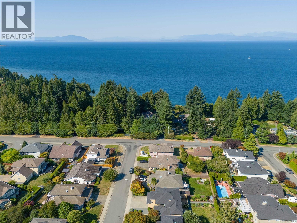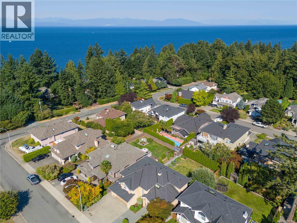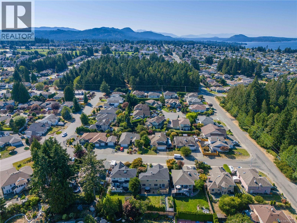6262 Azure Rd Nanaimo, British Columbia V9V 1P1
$1,249,900
Welcome to 6262 Azure Road, a stunning 5 bed + den, 5 bath home designed for family living and entertaining. Just a short walk to two beach accesses, this home features gorgeous natural light, granite countertops, his & hers closets, a workshop, natural gas forced-air heating, ample storage, & much more. Step outside to your fully fenced private oasis with a fully irrigated vegetable and herb garden, including tomatoes, peppers, jalapenos, kale, celery, leeks, chives, rosemary, sage, cilantro, marjoram, & raspberries. A greenhouse, large deck, and grassy yard complete the space - perfect for relaxing, gardening, or entertaining. The lower level offers a kitchen/bar area & entertainment room including a pool table, plus suite potential with a separate exterior access, bedroom, and bathroom - ideal for guests & family. With thoughtful design, quality finishes, and incredible indoor-outdoor living, this home truly offers space, comfort, and lifestyle in a prime Nanaimo location. (id:61048)
Open House
This property has open houses!
2:00 pm
Ends at:4:00 pm
Property Details
| MLS® Number | 1011986 |
| Property Type | Single Family |
| Neigbourhood | North Nanaimo |
| Features | Curb & Gutter, Other |
| Parking Space Total | 4 |
| Plan | Vip56540 |
Building
| Bathroom Total | 5 |
| Bedrooms Total | 5 |
| Constructed Date | 1994 |
| Cooling Type | None |
| Fireplace Present | Yes |
| Fireplace Total | 1 |
| Heating Fuel | Natural Gas |
| Heating Type | Forced Air |
| Size Interior | 4,006 Ft2 |
| Total Finished Area | 3768 Sqft |
| Type | House |
Land
| Acreage | No |
| Size Irregular | 7269 |
| Size Total | 7269 Sqft |
| Size Total Text | 7269 Sqft |
| Zoning Description | R5 |
| Zoning Type | Residential |
Rooms
| Level | Type | Length | Width | Dimensions |
|---|---|---|---|---|
| Second Level | Ensuite | 4-Piece | ||
| Second Level | Bedroom | 11'0 x 9'11 | ||
| Second Level | Bedroom | 11'9 x 11'9 | ||
| Second Level | Ensuite | 4-Piece | ||
| Second Level | Bedroom | 12'8 x 10'0 | ||
| Second Level | Ensuite | 5-Piece | ||
| Second Level | Primary Bedroom | 14'10 x 13'0 | ||
| Lower Level | Utility Room | 10'2 x 4'8 | ||
| Lower Level | Bedroom | 10'6 x 9'6 | ||
| Lower Level | Bathroom | 3-Piece | ||
| Lower Level | Storage | 11'10 x 11'10 | ||
| Lower Level | Kitchen | 11'9 x 8'1 | ||
| Lower Level | Storage | 6'3 x 4'3 | ||
| Lower Level | Storage | 5'4 x 4'4 | ||
| Lower Level | Den | 12'7 x 10'11 | ||
| Lower Level | Recreation Room | 21'4 x 15'3 | ||
| Main Level | Workshop | 8'6 x 7'6 | ||
| Main Level | Laundry Room | 12'7 x 7'11 | ||
| Main Level | Bathroom | 2-Piece | ||
| Main Level | Family Room | 16'2 x 14'0 | ||
| Main Level | Dining Nook | 14'0 x 8'0 | ||
| Main Level | Kitchen | 14'0 x 10'11 | ||
| Main Level | Dining Room | 11'6 x 11'0 | ||
| Main Level | Living Room | 15'6 x 11'6 | ||
| Main Level | Entrance | 8'11 x 5'8 | ||
| Auxiliary Building | Other | 12'0 x 6'0 |
https://www.realtor.ca/real-estate/28789784/6262-azure-rd-nanaimo-north-nanaimo
Contact Us
Contact us for more information

Emily Frankcom
emilyfrankcom.realty/
202-1551 Estevan Road
Nanaimo, British Columbia V9S 3Y3
(250) 591-4601
(250) 591-4602
www.460realty.com/
twitter.com/460Realty
