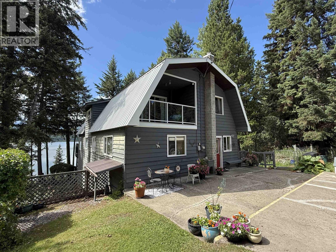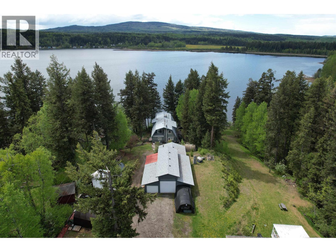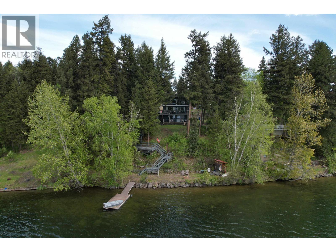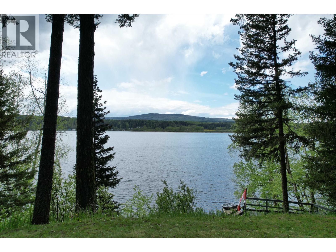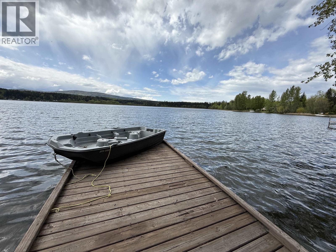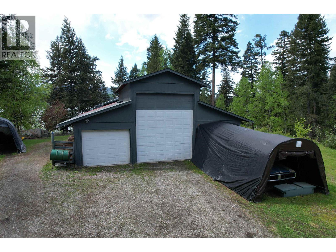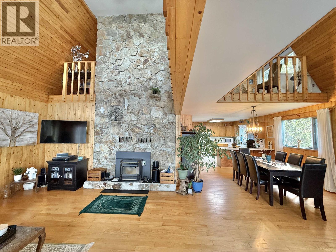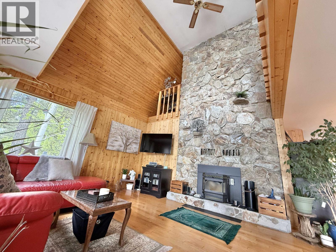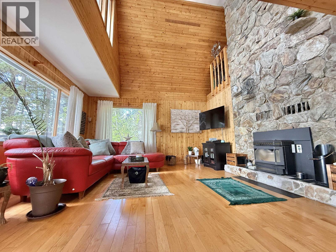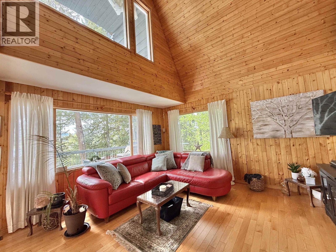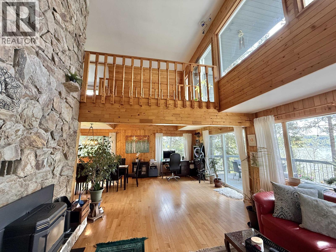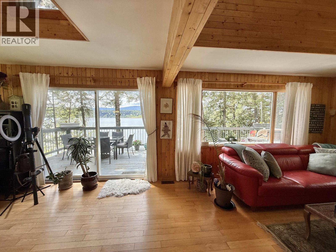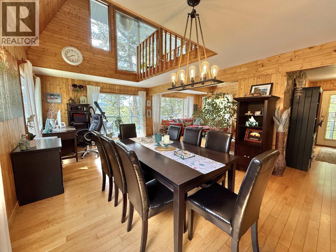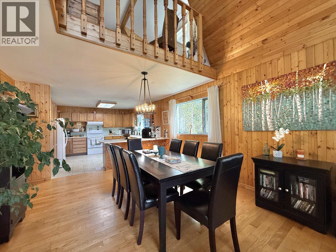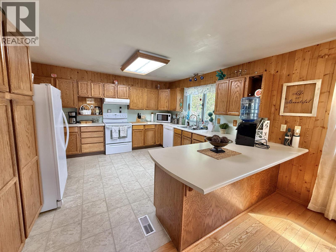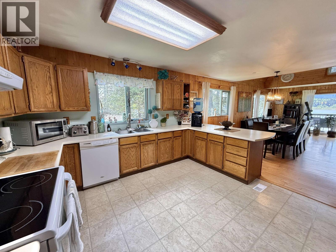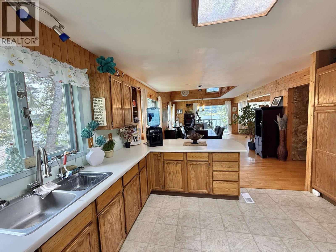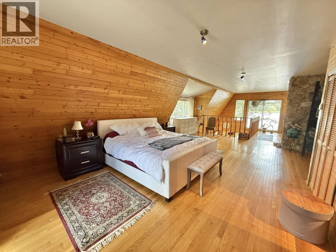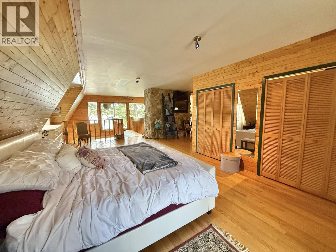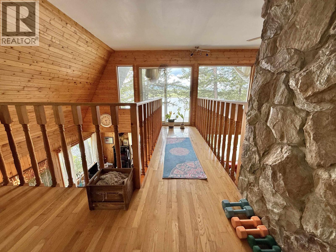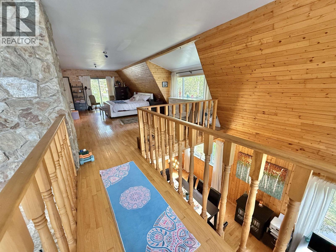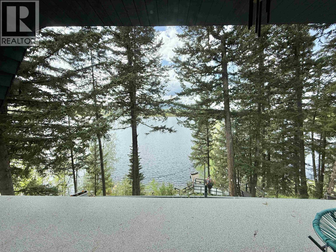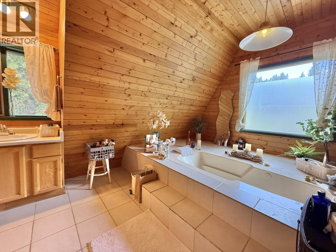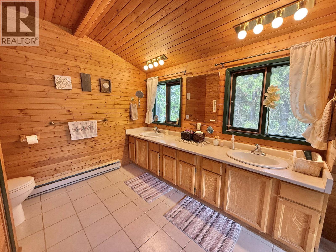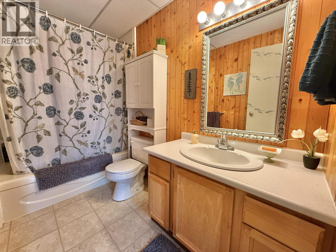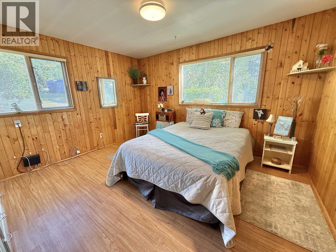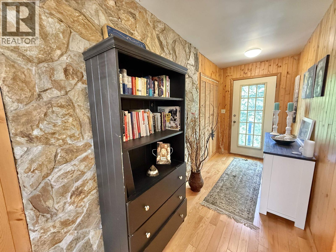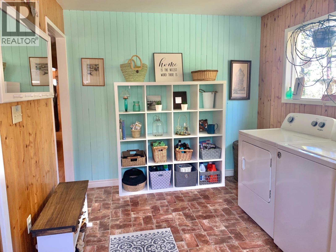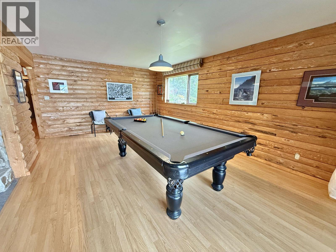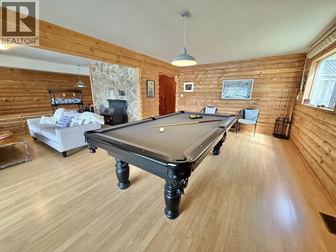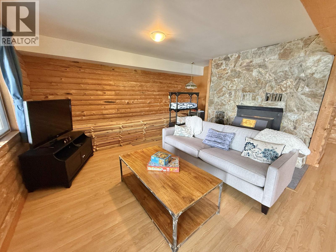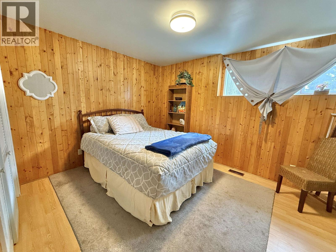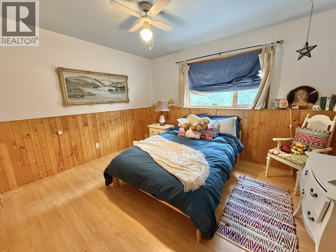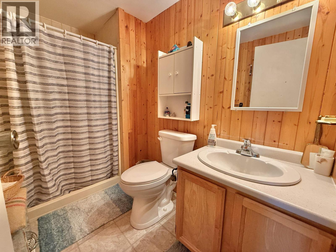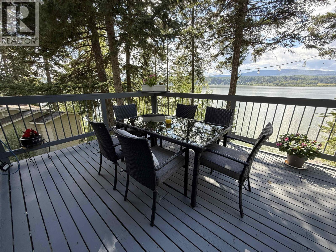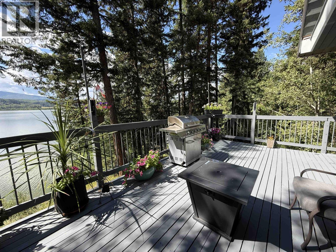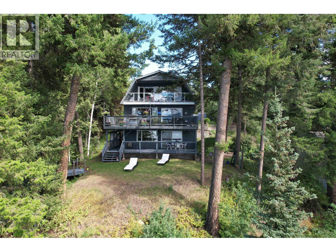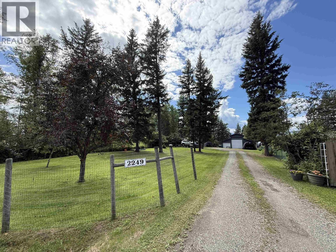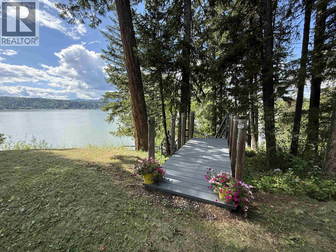2249 Barker Road Quesnel, British Columbia V2J 7B7
$639,900
* PREC - Personal Real Estate Corporation. Welcome to this stunning waterfront property on popular Bouchie Lake! Set on a generous 0.84-acre lot, this charming, SOLID, character home offers space for the whole family. Unique master loft suite features 2 private balconies & large ensuite with double sink vanity, soaker tub, & sep shower. Enjoy breathtaking panoramic lake views from the 17-foot ceiling living room and expansive open-concept living areas. There is also a stone feature wall with pellet stove. The spacious kitchen is perfect for entertaining, while the basement offers both a cozy rec room & family room. Newer roof and hot water tank. A massive 1,600 sq ft 3-bay shop (with loft!). Relax on the outdoor patio overlooking the lake and enjoy year-round recreation—fishing, boating, birdwatching, & more! MOTIVATED SELLERS! (id:61048)
Property Details
| MLS® Number | R3041497 |
| Property Type | Single Family |
| Storage Type | Storage |
| Structure | Workshop |
| View Type | View |
| Water Front Type | Waterfront |
Building
| Bathroom Total | 3 |
| Bedrooms Total | 4 |
| Appliances | Washer, Dryer, Refrigerator, Stove, Dishwasher |
| Basement Development | Finished |
| Basement Type | Full (finished) |
| Constructed Date | 1981 |
| Construction Style Attachment | Detached |
| Exterior Finish | Wood |
| Fireplace Present | Yes |
| Fireplace Total | 2 |
| Foundation Type | Concrete Perimeter |
| Heating Fuel | Natural Gas |
| Heating Type | Forced Air |
| Roof Material | Metal |
| Roof Style | Conventional |
| Stories Total | 3 |
| Size Interior | 3,500 Ft2 |
| Type | House |
| Utility Water | Drilled Well |
Parking
| Open |
Land
| Acreage | No |
| Size Irregular | 36590.4 |
| Size Total | 36590.4 Sqft |
| Size Total Text | 36590.4 Sqft |
Rooms
| Level | Type | Length | Width | Dimensions |
|---|---|---|---|---|
| Above | Primary Bedroom | 26 ft ,1 in | 18 ft ,9 in | 26 ft ,1 in x 18 ft ,9 in |
| Basement | Utility Room | 5 ft ,9 in | 9 ft | 5 ft ,9 in x 9 ft |
| Basement | Bedroom 3 | 12 ft ,7 in | 12 ft ,5 in | 12 ft ,7 in x 12 ft ,5 in |
| Basement | Bedroom 4 | 12 ft ,7 in | 12 ft ,2 in | 12 ft ,7 in x 12 ft ,2 in |
| Basement | Foyer | 5 ft | 12 ft | 5 ft x 12 ft |
| Basement | Recreational, Games Room | 13 ft | 22 ft ,7 in | 13 ft x 22 ft ,7 in |
| Basement | Family Room | 14 ft ,6 in | 13 ft ,9 in | 14 ft ,6 in x 13 ft ,9 in |
| Main Level | Laundry Room | 9 ft ,3 in | 13 ft ,2 in | 9 ft ,3 in x 13 ft ,2 in |
| Main Level | Bedroom 2 | 13 ft ,2 in | 13 ft ,4 in | 13 ft ,2 in x 13 ft ,4 in |
| Main Level | Kitchen | 13 ft ,2 in | 13 ft ,8 in | 13 ft ,2 in x 13 ft ,8 in |
| Main Level | Dining Room | 13 ft ,7 in | 12 ft ,2 in | 13 ft ,7 in x 12 ft ,2 in |
| Main Level | Living Room | 27 ft | 14 ft ,7 in | 27 ft x 14 ft ,7 in |
| Main Level | Foyer | 5 ft | 12 ft | 5 ft x 12 ft |
https://www.realtor.ca/real-estate/28791137/2249-barker-road-quesnel
Contact Us
Contact us for more information

Scott Klassen
PREC - Scott & Krystina
www.scottklassen.com/
www.facebook.com/scottklassenrealestate/
www.linkedin.com/in/scottklassenrealtor/
www.instagram.com/scottklassenrealestate/?hl=en
310 St Laurent Ave
Quesnel, British Columbia V2J 5A3
(250) 985-2100
(250) 992-8833
www.century21.ca/energyrealty
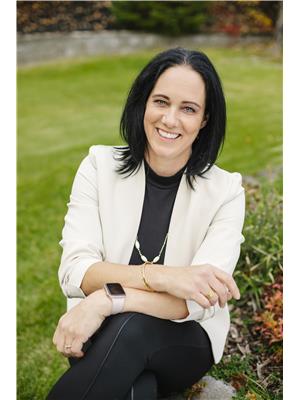
Krystina Klassen
Scott & Krystina
krystinaklassen.c21.ca/
www.facebook.com/scottklassenrealestate
www.instagram.com/scottklassenrealestate/
310 St Laurent Ave
Quesnel, British Columbia V2J 5A3
(250) 985-2100
(250) 992-8833
www.century21.ca/energyrealty
