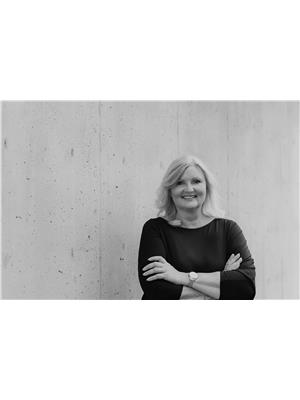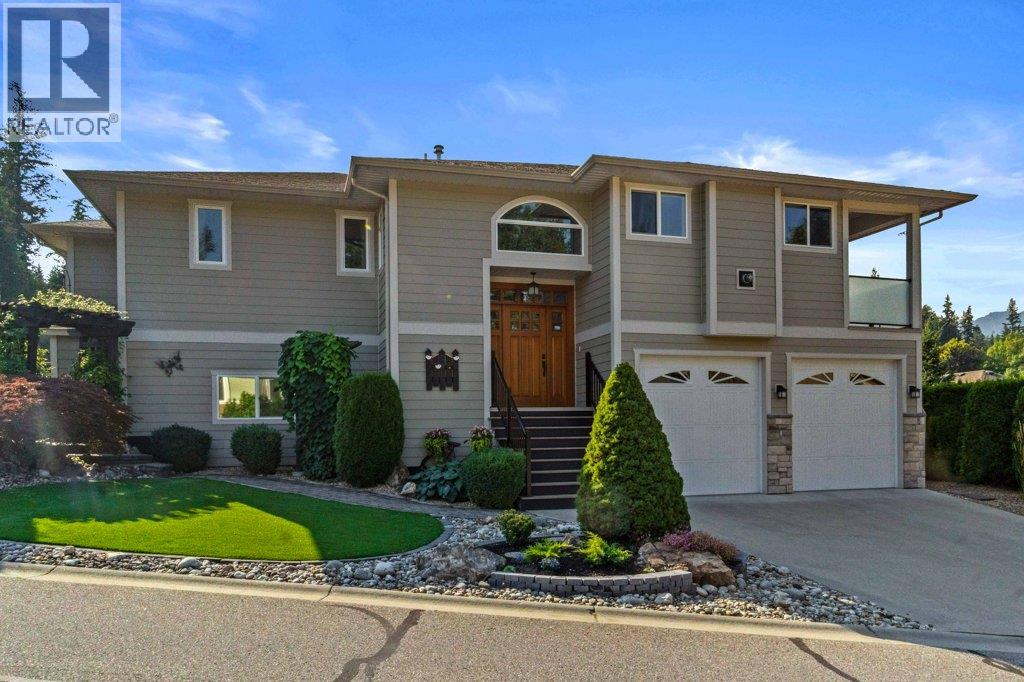1581 20 Street Ne Unit# 8 Salmon Arm, British Columbia V1E 0A7
$849,900Maintenance,
$67 Monthly
Maintenance,
$67 MonthlyWELCOME TO YOUR NEW HOME IN WILLOW COVE - This 4 bedroom/3 bath custom built home shows like new and will amaze you with the thoughtful layout and finishing touches. Freshly painted throughout it is bright and spacious. The kitchen includes a pantry, tons of cupboard space and a breakfast bar. The living room dining room area is great for entertaining and offers a walkout to the private covered deck overlooking Fly Hills and Shuswap Lake. The main floor features 2 bedrooms. The primary bedroom has an ensuite and walk-in closet. The guest room also has ensuite privileges and features a steam shower. The lower level offers a large laundry room, 2 more bedrooms, a family room, additional storage and walkout to a very private lower patio. Looking for another outdoor space with morning sun? The front sitting area is a little oasis with it's own garden. The storage shed has room for your outdoor gardening tools. The extra long garage allows space for 2 vehicles and a workbench and storage. Close to all amenities including shopping, restaurants, schools and walking trails. This is a must see. (id:61048)
Property Details
| MLS® Number | 10360756 |
| Property Type | Single Family |
| Neigbourhood | NE Salmon Arm |
| Community Name | Willow Cove |
| Amenities Near By | Park, Schools |
| Parking Space Total | 2 |
| View Type | Lake View, Mountain View |
Building
| Bathroom Total | 3 |
| Bedrooms Total | 4 |
| Basement Type | Full |
| Constructed Date | 2010 |
| Construction Style Attachment | Detached |
| Cooling Type | Central Air Conditioning |
| Exterior Finish | Other |
| Fireplace Fuel | Gas |
| Fireplace Present | Yes |
| Fireplace Type | Unknown |
| Flooring Type | Carpeted, Hardwood, Laminate, Linoleum |
| Heating Type | Forced Air, See Remarks |
| Roof Material | Asphalt Shingle |
| Roof Style | Unknown |
| Stories Total | 2 |
| Size Interior | 2,577 Ft2 |
| Type | House |
| Utility Water | Municipal Water |
Parking
| Attached Garage | 2 |
Land
| Acreage | No |
| Land Amenities | Park, Schools |
| Landscape Features | Landscaped, Underground Sprinkler |
| Sewer | Municipal Sewage System |
| Size Irregular | 0.13 |
| Size Total | 0.13 Ac|under 1 Acre |
| Size Total Text | 0.13 Ac|under 1 Acre |
| Zoning Type | Unknown |
Rooms
| Level | Type | Length | Width | Dimensions |
|---|---|---|---|---|
| Basement | Laundry Room | 6'9'' x 5'0'' | ||
| Basement | Recreation Room | 13'5'' x 19'5'' | ||
| Basement | Laundry Room | 13'5'' x 7'6'' | ||
| Basement | Other | 25'5'' x 21'11'' | ||
| Basement | Bedroom | 12'9'' x 18'5'' | ||
| Basement | Bedroom | 11'5'' x 14'11'' | ||
| Basement | 4pc Bathroom | 4'11'' x 8'4'' | ||
| Main Level | Primary Bedroom | 14'0'' x 13'10'' | ||
| Main Level | Living Room | 22'5'' x 16'0'' | ||
| Main Level | Kitchen | 14'3'' x 13'5'' | ||
| Main Level | Dining Room | 14'9'' x 11'5'' | ||
| Main Level | Bedroom | 12'7'' x 12'4'' | ||
| Main Level | 4pc Ensuite Bath | 8'6'' x 7'5'' | ||
| Main Level | 4pc Bathroom | 15'3'' x 4'10'' |
https://www.realtor.ca/real-estate/28792676/1581-20-street-ne-unit-8-salmon-arm-ne-salmon-arm
Contact Us
Contact us for more information

Tina Cosman
www.tinacosman.com/
351 Alexander St Ne
Salmon Arm, British Columbia V1E 4H7
(833) 817-6506
www.exprealty.ca/









































































