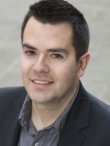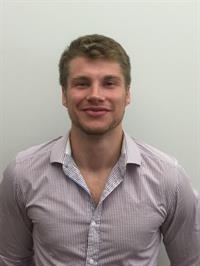126 2120 Harrow Gate Langford, British Columbia V8B 6R4
$749,900Maintenance,
$712 Monthly
Maintenance,
$712 MonthlyWelcome to this beautifully designed 3-bedroom, 3-bathroom townhome located in sought-after Bear Mountain. The main level features a level-entry design with an open-concept, perfect for entertaining and everyday living. The kitchen boasts quality finishes and seamlessly flowing into the dining and living areas. From here, step out onto the private patio and enjoy peaceful surroundings with room to relax or entertain. The spacious primary bedroom is conveniently located on the main floor and includes a full ensuite for added comfort and privacy. Upstairs, you’ll find two additional bedrooms and a full bathroom, ideal for family, guests, or a home office. A double garage, ample storage, and laundry on the main level provide everyday practicality. Easy access to world-class golf, tennis, hiking and biking trails, fitness and spa facilities, and vibrant village atmosphere with restaurants and shops minutes away. Townhome living in one of Vancouver Island’s most prestigious communities. (id:61048)
Property Details
| MLS® Number | 1011819 |
| Property Type | Single Family |
| Neigbourhood | Bear Mountain |
| Community Features | Pets Allowed With Restrictions, Family Oriented |
| Features | Cul-de-sac, Irregular Lot Size, Other |
| Parking Space Total | 2 |
| Plan | Vis5528 |
Building
| Bathroom Total | 3 |
| Bedrooms Total | 3 |
| Constructed Date | 2004 |
| Cooling Type | None |
| Fireplace Present | Yes |
| Fireplace Total | 1 |
| Heating Fuel | Electric, Natural Gas |
| Heating Type | Baseboard Heaters |
| Size Interior | 1,883 Ft2 |
| Total Finished Area | 1431 Sqft |
| Type | Row / Townhouse |
Land
| Access Type | Road Access |
| Acreage | No |
| Size Irregular | 1313 |
| Size Total | 1313 Sqft |
| Size Total Text | 1313 Sqft |
| Zoning Type | Residential |
Rooms
| Level | Type | Length | Width | Dimensions |
|---|---|---|---|---|
| Second Level | Bedroom | 13' x 10' | ||
| Second Level | Bedroom | 12' x 10' | ||
| Second Level | Bathroom | 4-Piece | ||
| Main Level | Bathroom | 4-Piece | ||
| Main Level | Dining Room | 12' x 13' | ||
| Main Level | Kitchen | 11' x 12' | ||
| Main Level | Living Room | 12' x 18' | ||
| Main Level | Primary Bedroom | 15' x 12' | ||
| Main Level | Laundry Room | 8' x 5' | ||
| Main Level | Bathroom | 2-Piece | ||
| Main Level | Entrance | 5' x 8' |
https://www.realtor.ca/real-estate/28785431/126-2120-harrow-gate-langford-bear-mountain
Contact Us
Contact us for more information

Marko Juras
Personal Real Estate Corporation
(778) 430-2228
www.youtube.com/embed/Ry_1Q_69_d0
www.markojuras.com/
www.facebook.com/MarkoJurasVictoria
ca.linkedin.com/pub/marko-juras/16/b52/25a
twitter.com/MarkoJuras
301-1321 Blanshard St
Victoria, British Columbia V8W 0B6
(250) 480-3000
1 (866) 232-1101
www.fairrealty.com/

Rulon Schmidt
(778) 430-2228
markojuras.com/
301-1321 Blanshard St
Victoria, British Columbia V8W 0B6
(250) 480-3000
1 (866) 232-1101
www.fairrealty.com/

































