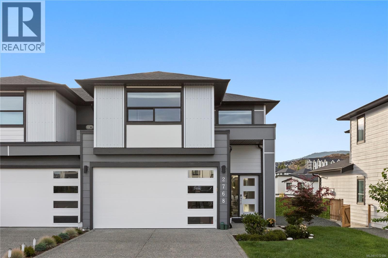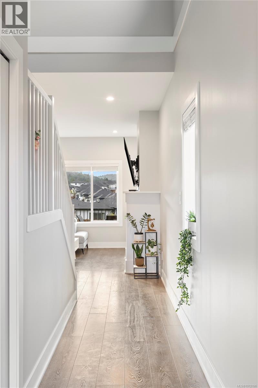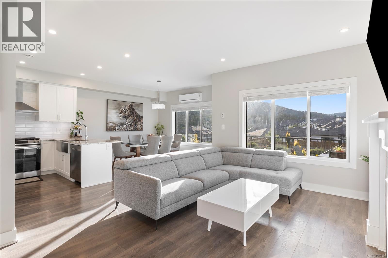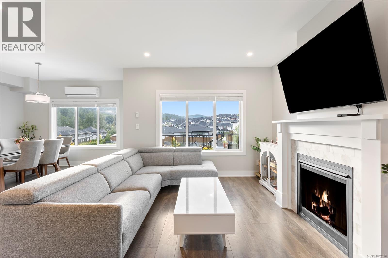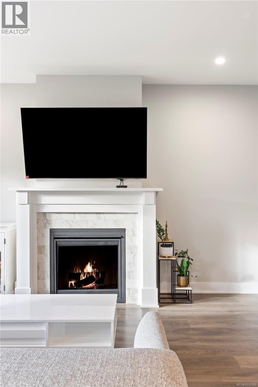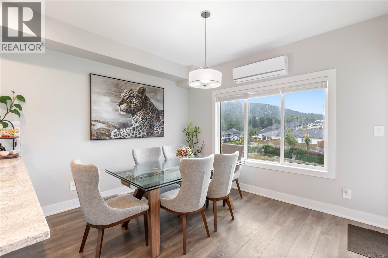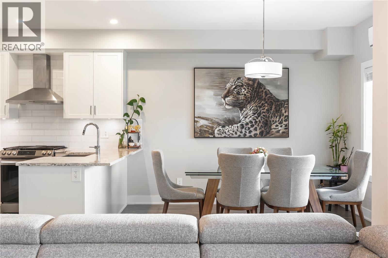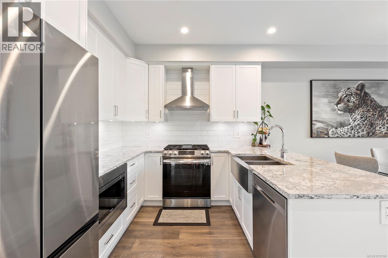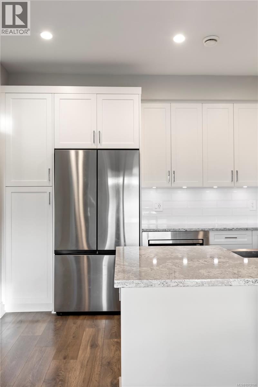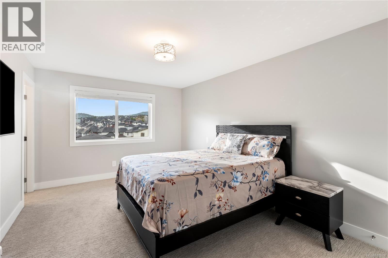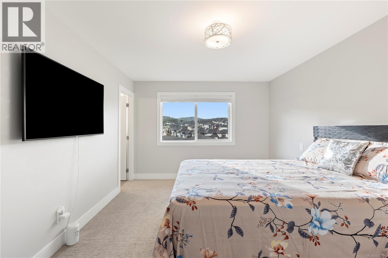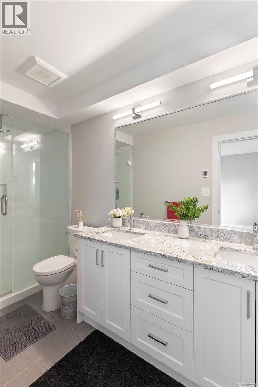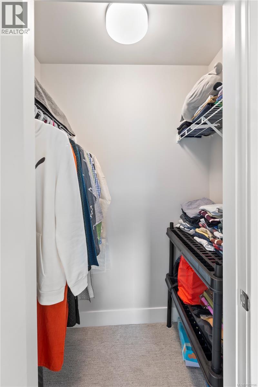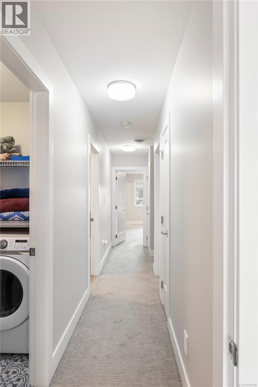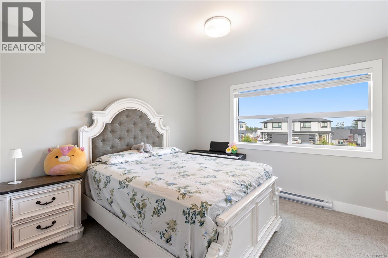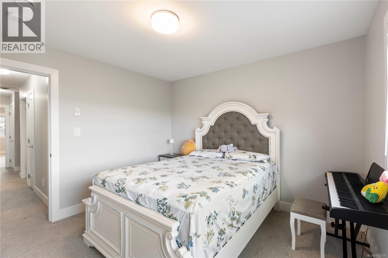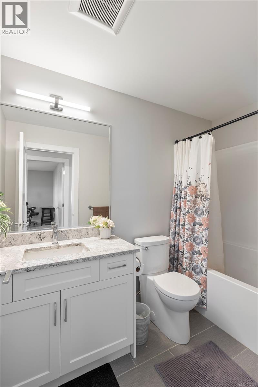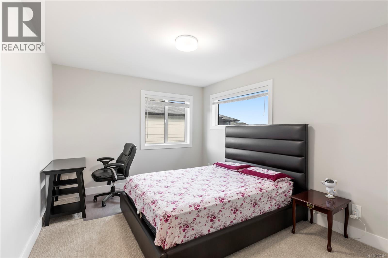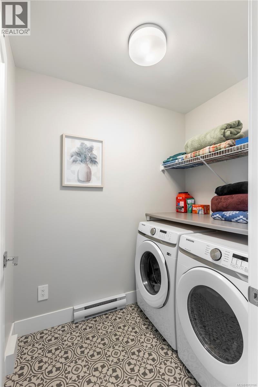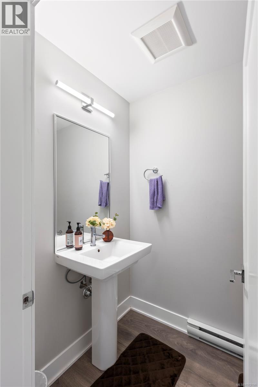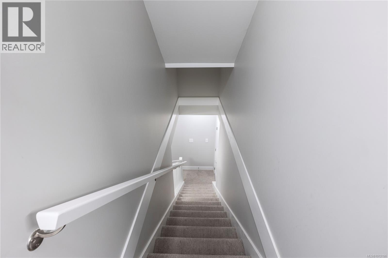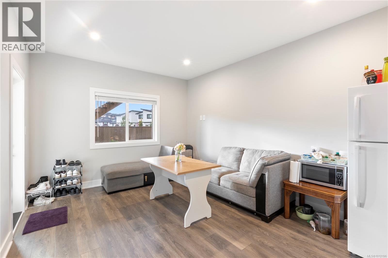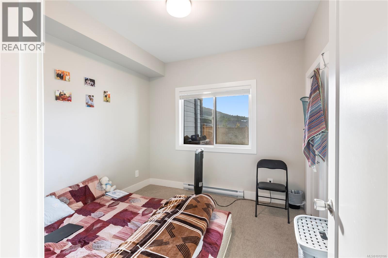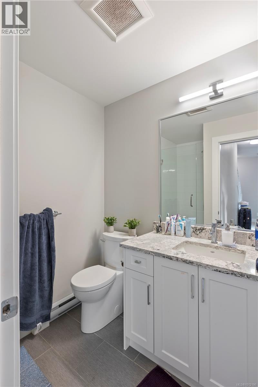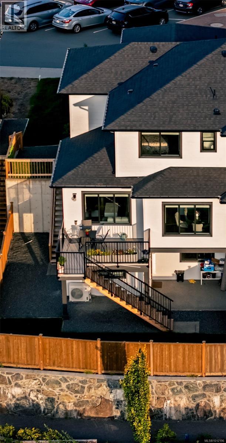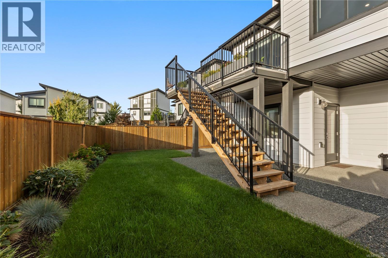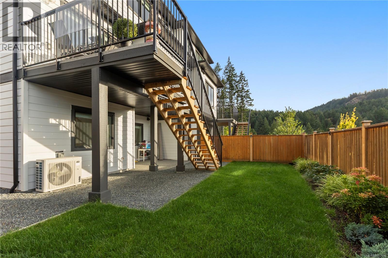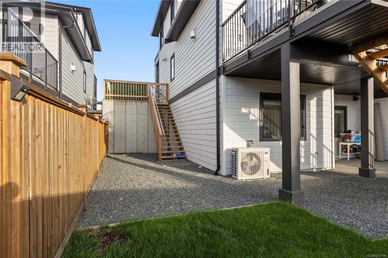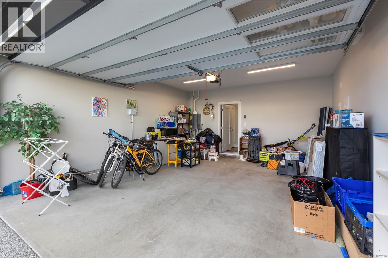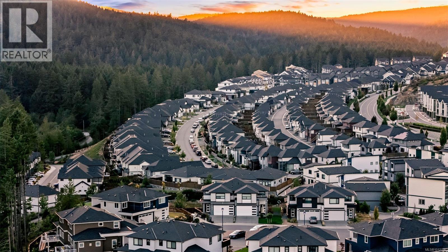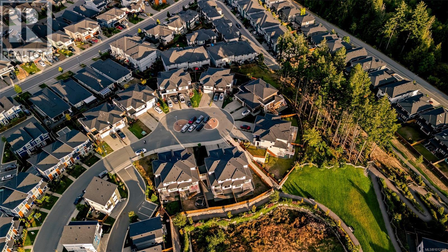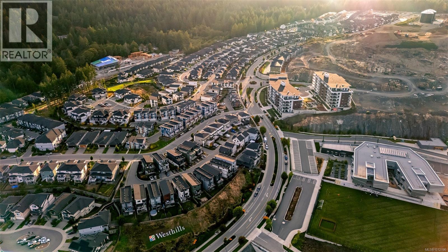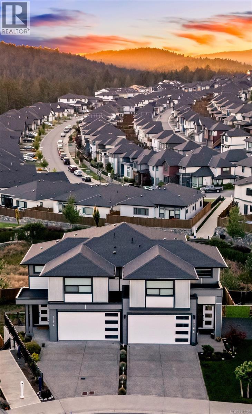Presented by Robert J. Iio Personal Real Estate Corporation — Team 110 RE/MAX Real Estate (Kamloops).
2768 Celestial Crt Langford, British Columbia V9B 3R6
$1,250,000
Welcome to 2768 Celestial Court, a 2022-built modern half-duplex nestled in a family-friendly cul-de-sac in sought-after Westhills. With 4 bedrooms, 4 bathrooms, and 2,258 sq ft of finished space over 3 levels, this home is designed for flexibility and comfort. Enjoy unobstructed mountain views from the open-concept main floor, featuring a chef-inspired kitchen with quartz countertops, 9’ ceilings, and access to the deck with natural gas BBQ hookup. Upstairs offers 3 bedrooms, 2 baths, and laundry. The lower level includes a spacious family/media room, 4th bedroom, full bath, storage, and covered patio. Additional features: double car garage, EV charger, tankless hot water, heated bathroom floors, ductless heat/cool system. Located near parks, schools, Langford Lake, and amenities. A perfect fit for modern families! Schedule your appointment today! (id:61048)
Property Details
| MLS® Number | 1012196 |
| Property Type | Single Family |
| Neigbourhood | Westhills |
| Community Features | Pets Allowed, Family Oriented |
| Features | Cul-de-sac, Other |
| Parking Space Total | 4 |
| Plan | Eps8260 |
| Structure | Patio(s) |
| View Type | Mountain View |
Building
| Bathroom Total | 4 |
| Bedrooms Total | 4 |
| Constructed Date | 2022 |
| Cooling Type | Air Conditioned |
| Fire Protection | Fire Alarm System |
| Fireplace Present | Yes |
| Fireplace Total | 1 |
| Heating Fuel | Electric |
| Heating Type | Baseboard Heaters, Heat Pump |
| Size Interior | 2,915 Ft2 |
| Total Finished Area | 2258 Sqft |
| Type | Duplex |
Land
| Access Type | Road Access |
| Acreage | No |
| Size Irregular | 3509 |
| Size Total | 3509 Sqft |
| Size Total Text | 3509 Sqft |
| Zoning Type | Residential |
Rooms
| Level | Type | Length | Width | Dimensions |
|---|---|---|---|---|
| Second Level | Laundry Room | 5'0 x 8'7 | ||
| Second Level | Bathroom | 4-Piece | ||
| Second Level | Bedroom | 11'5 x 11'3 | ||
| Second Level | Bedroom | 13'2 x 10'6 | ||
| Second Level | Primary Bedroom | 11'1 x 15'10 | ||
| Second Level | Bathroom | 4-Piece | ||
| Lower Level | Storage | 5'2 x 9'10 | ||
| Lower Level | Bathroom | 3-Piece | ||
| Lower Level | Patio | 12'3 x 10'3 | ||
| Lower Level | Bedroom | 10'1 x 10'0 | ||
| Lower Level | Family Room | 11'7 x 15'9 | ||
| Main Level | Bathroom | 2-Piece | ||
| Main Level | Entrance | 6'1 x 6'7 | ||
| Main Level | Kitchen | 12'5 x 9'5 | ||
| Main Level | Living Room | 12'3 x 15'1 | ||
| Main Level | Dining Room | 12'2 x 10'6 |
https://www.realtor.ca/real-estate/28784198/2768-celestial-crt-langford-westhills
Contact Us
Contact us for more information

Bk Pannu
bkpannu.com/
www.linkedin.com/in/bk-pannu-524825211/
www.instagram.com/theagencyvictoria/
101-960 Yates St
Victoria, British Columbia V8V 3M3
(778) 265-5552
