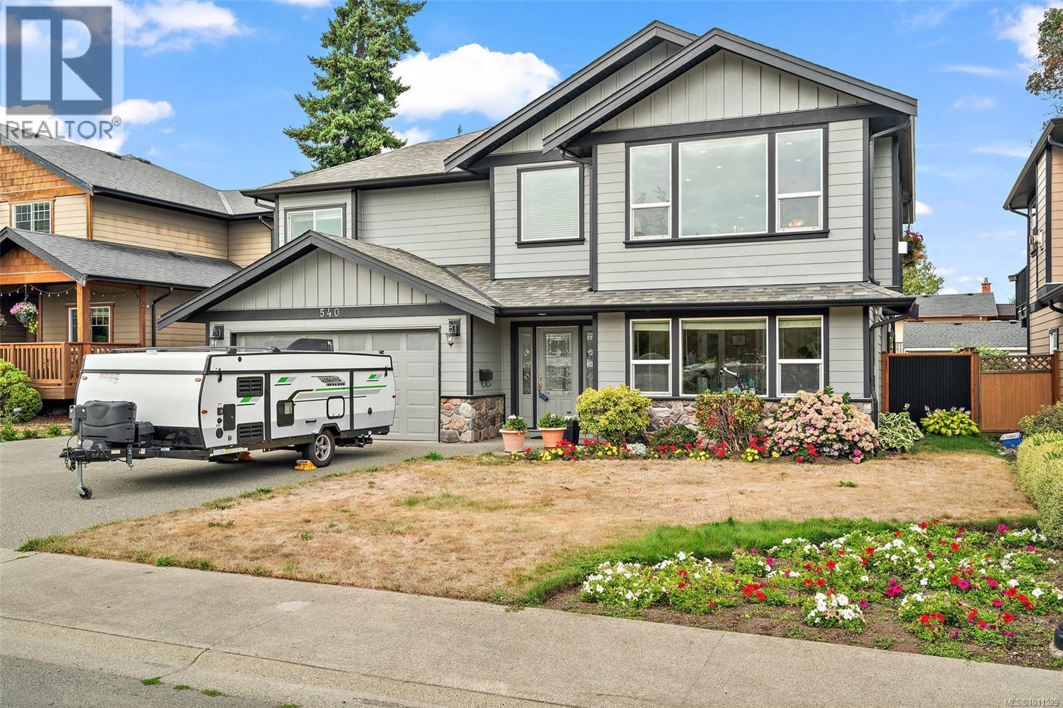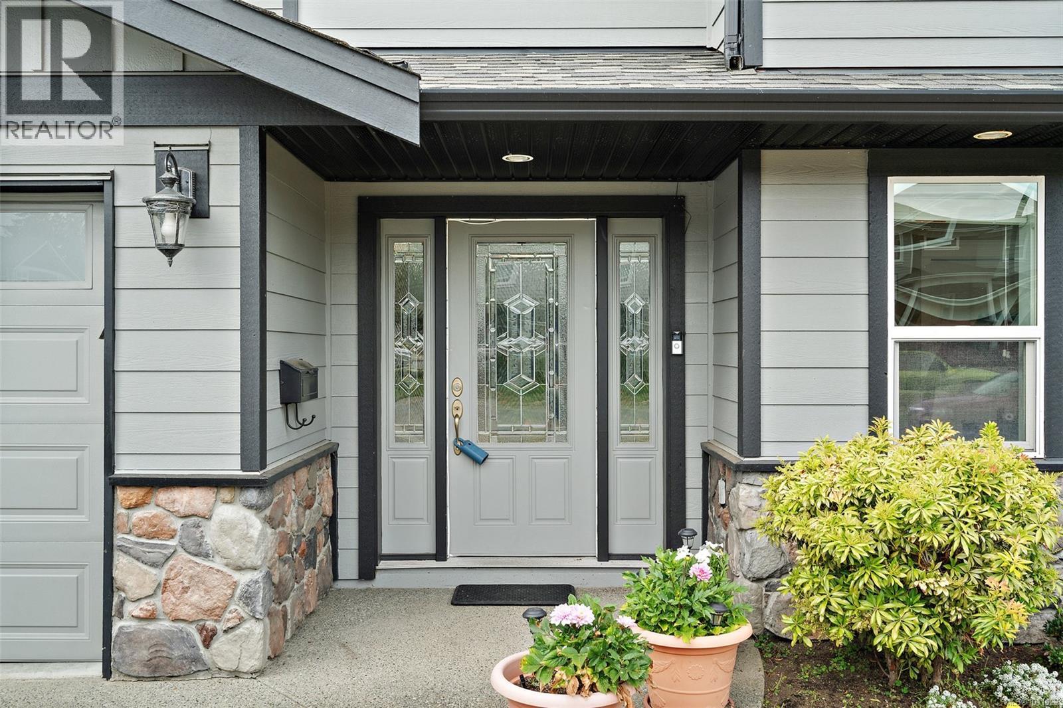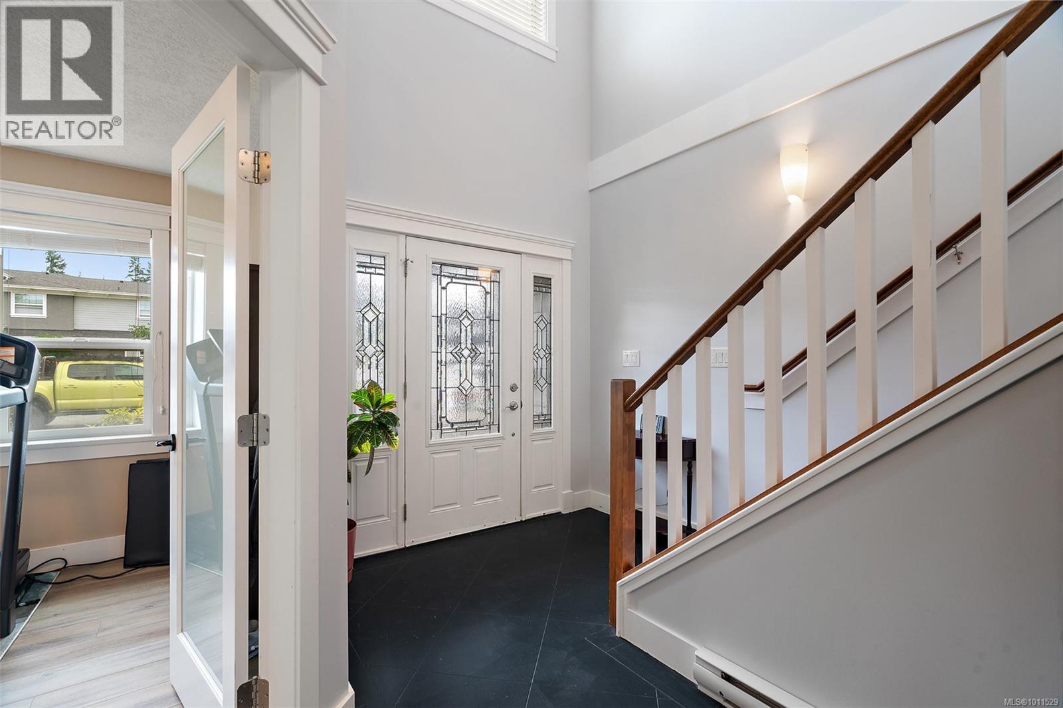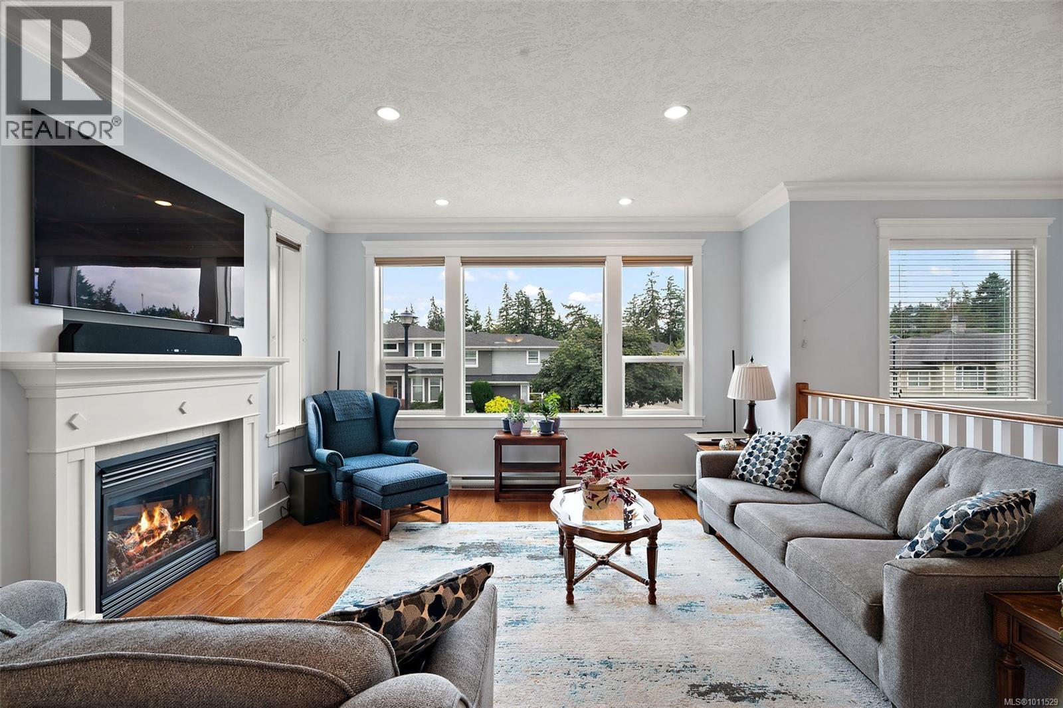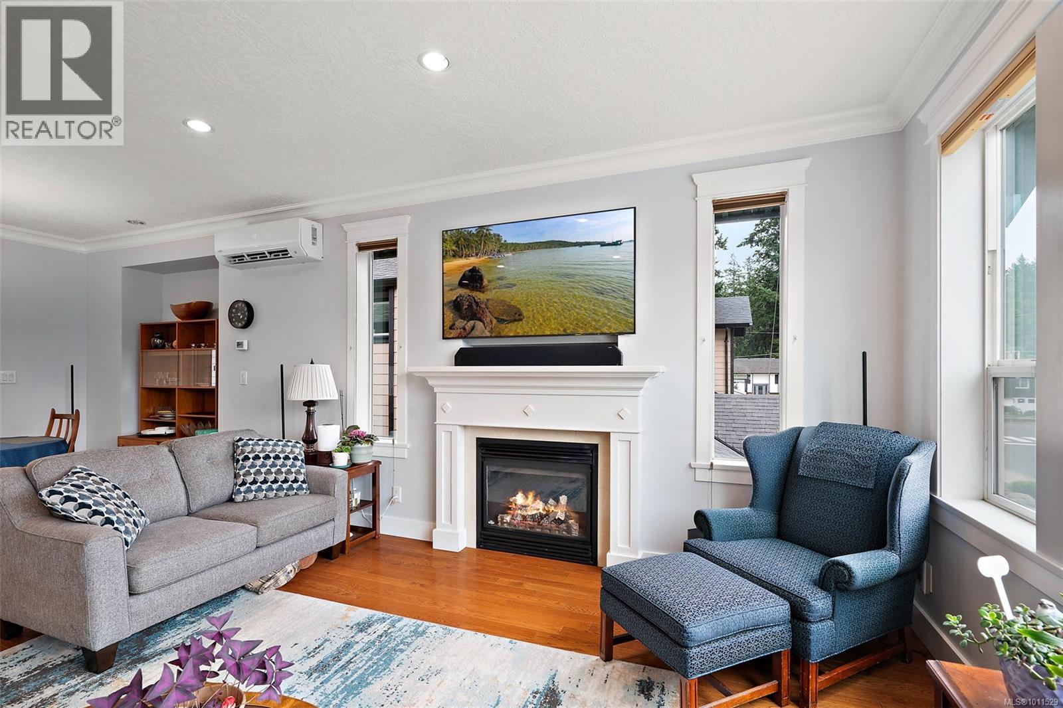540 Woodend Rd Colwood, British Columbia V9C 0G4
$1,275,000
Beautiful family home on quiet street with rare 2 BDRM LEGAL SUITE! Built in 2010 on a flat, large, landscaped lot this spacious home features 4 bedrooms in the main home and a 2 bedroom mortgage helper. Suite is on ground level, with no stairs so would be great for generational living as well. Over 2800 sqft of living space, this home has the room and the functionality to suit your family. Interior features 9 ft ceilings with crown moulding throughout, open layout with tons of natural sunlight, hard wood flooring, Smart wiring and wide hallways. On this main living level (upper) you'll find the functional kitchen is bright and has spacious pantry as well the master with w/in closet and terrific ensuite accompanies 2 more bedrooms on this level. Outside there is loads of RV Parking, a large garage that truly fits 2 vehicles, spacious deck and patio areas. The purpose built 2 bdrm suite comes with in-suite laundry and has it's own patio area. Close to Esquimalt Lagoon, Royal Roads, shopping and more. (id:61048)
Property Details
| MLS® Number | 1011529 |
| Property Type | Single Family |
| Neigbourhood | Wishart South |
| Features | Level Lot, Other, Rectangular |
| Parking Space Total | 3 |
| Plan | Vip87558 |
| Structure | Shed, Patio(s) |
Building
| Bathroom Total | 4 |
| Bedrooms Total | 6 |
| Constructed Date | 2010 |
| Cooling Type | See Remarks |
| Fireplace Present | Yes |
| Fireplace Total | 1 |
| Heating Fuel | Electric, Natural Gas |
| Heating Type | Baseboard Heaters, Heat Pump |
| Size Interior | 3,276 Ft2 |
| Total Finished Area | 2806 Sqft |
| Type | House |
Land
| Access Type | Road Access |
| Acreage | No |
| Size Irregular | 7549 |
| Size Total | 7549 Sqft |
| Size Total Text | 7549 Sqft |
| Zoning Type | Residential |
Rooms
| Level | Type | Length | Width | Dimensions |
|---|---|---|---|---|
| Second Level | Laundry Room | 6'8 x 5'5 | ||
| Second Level | Bedroom | 10'7 x 13'9 | ||
| Second Level | Bedroom | 11'9 x 10'0 | ||
| Second Level | Bathroom | 4-Piece | ||
| Second Level | Ensuite | 5-Piece | ||
| Second Level | Primary Bedroom | 14'0 x 11'9 | ||
| Second Level | Kitchen | 12' x 10' | ||
| Second Level | Living Room | 14'1 x 15'0 | ||
| Main Level | Bedroom | 14'0 x 11'3 | ||
| Main Level | Bathroom | 2-Piece | ||
| Main Level | Bathroom | 4-Piece | ||
| Main Level | Bedroom | 10'5 x 9'8 | ||
| Main Level | Bedroom | 10'8 x 9'8 | ||
| Main Level | Kitchen | 10'8 x 6'5 | ||
| Main Level | Dining Room | 6'3 x 12'1 | ||
| Main Level | Living Room | 14'7 x 12'0 | ||
| Main Level | Patio | 18'6 x 10'6 | ||
| Main Level | Entrance | 7'8 x 5'0 |
https://www.realtor.ca/real-estate/28758931/540-woodend-rd-colwood-wishart-south
Contact Us
Contact us for more information
Julie Evans
3194 Douglas St
Victoria, British Columbia V8Z 3K6
(250) 383-1500
(250) 383-1533
